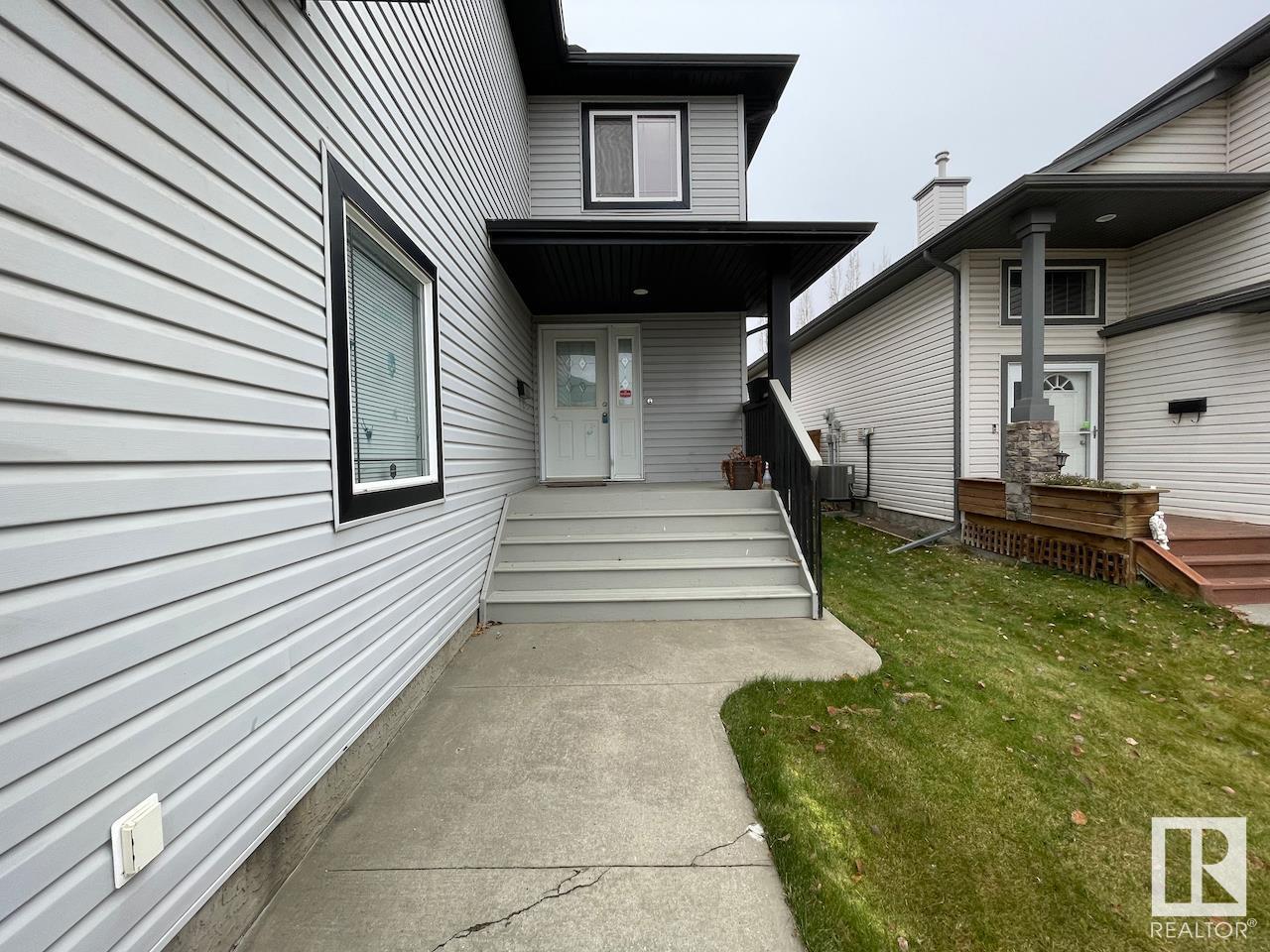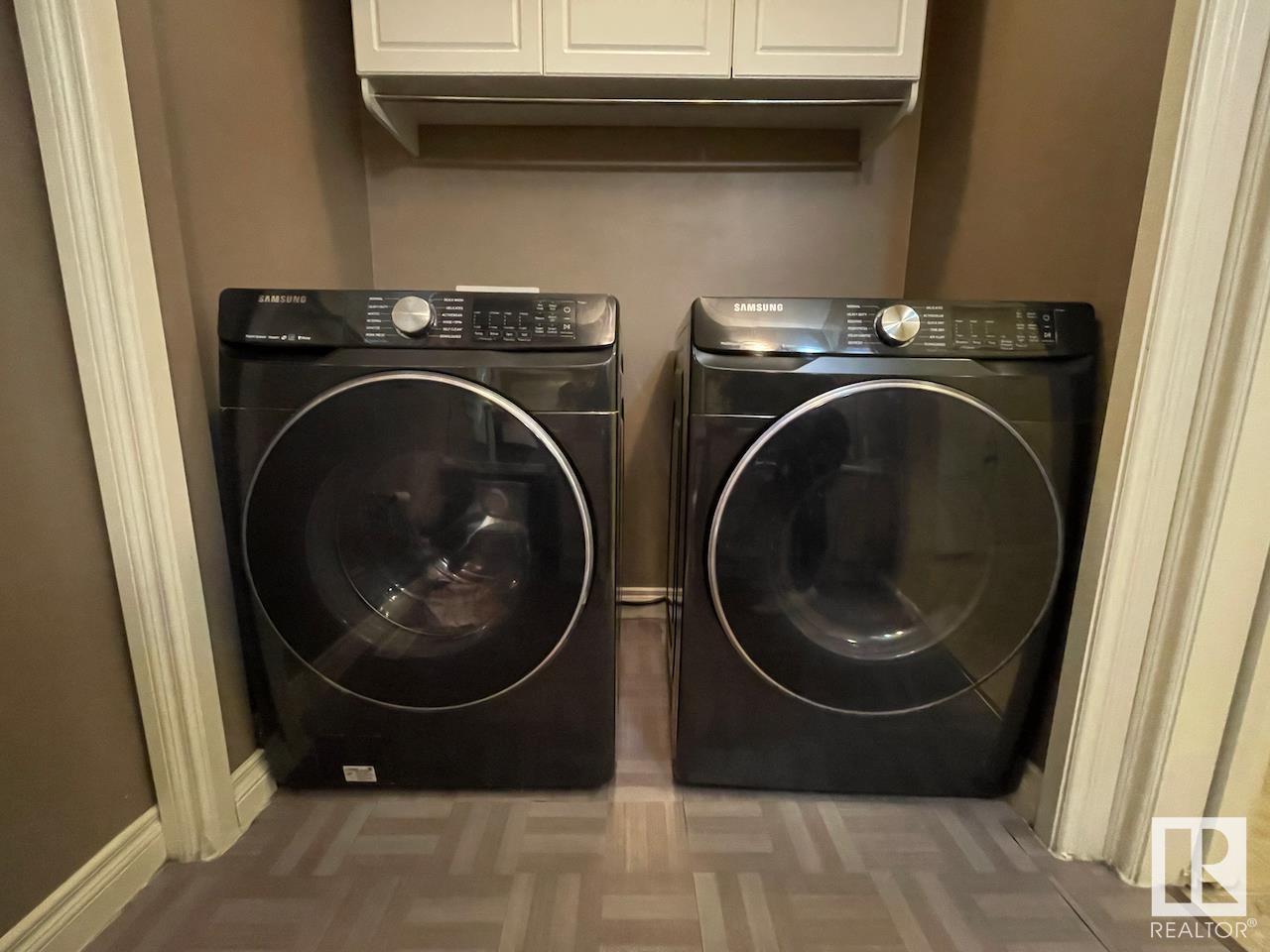7 Lamplight Dr Spruce Grove, Alberta T7X 4R3
$415,900
This two story home features 3 bedrooms, 2 and a half bathrooms, and has room to grow with an unfinished basement! The main level of this home includes a bright living room with a gas fireplace, gourmet white kitchen, and a dining space with access to the huge backyard and deck. Upstairs your primary bedroom features a walk-in closet and 4pc. ensuite with separate tub and walk-in shower. The two secondary bedrooms share the main 4pc. bathroom. A large bonus room completes the upper level. Enjoy parking this winter in your heated double attached garage. Close to great shopping, amenities, and schools. (id:42336)
Property Details
| MLS® Number | E4413047 |
| Property Type | Single Family |
| Neigbourhood | Legacy Park |
| Amenities Near By | Golf Course, Playground, Public Transit, Schools, Shopping |
| Structure | Deck |
Building
| Bathroom Total | 3 |
| Bedrooms Total | 3 |
| Amenities | Vinyl Windows |
| Appliances | See Remarks |
| Basement Development | Unfinished |
| Basement Type | Full (unfinished) |
| Constructed Date | 2005 |
| Construction Style Attachment | Detached |
| Half Bath Total | 1 |
| Heating Type | Forced Air |
| Stories Total | 2 |
| Size Interior | 1743.9688 Sqft |
| Type | House |
Parking
| Attached Garage |
Land
| Acreage | No |
| Fence Type | Fence |
| Land Amenities | Golf Course, Playground, Public Transit, Schools, Shopping |
| Size Irregular | 405.99 |
| Size Total | 405.99 M2 |
| Size Total Text | 405.99 M2 |
Rooms
| Level | Type | Length | Width | Dimensions |
|---|---|---|---|---|
| Main Level | Living Room | Measurements not available | ||
| Main Level | Kitchen | Measurements not available | ||
| Upper Level | Primary Bedroom | Measurements not available | ||
| Upper Level | Bedroom 2 | Measurements not available | ||
| Upper Level | Bedroom 3 | Measurements not available | ||
| Upper Level | Bonus Room | Measurements not available |
https://www.realtor.ca/real-estate/27629700/7-lamplight-dr-spruce-grove-legacy-park
Interested?
Contact us for more information

James H. Mabey
Broker
(780) 460-9694
https://www.youtube.com/embed/tFL_E_vVfhQ
https://www.youtube.com/embed/P5n0xMcBY6o
www.mabeyahome.com/
https://twitter.com/MabeyAHome
https://www.facebook.com/j.h.mabey
https://www.linkedin.com/in/jamabey
https://www.instagram.com/mabeyjames
https://www.youtube.com/embed/tFL_E_vVfhQ

110-5 Giroux Rd
St Albert, Alberta T8N 6J8
(780) 460-8558
(780) 460-9694
https://masters.c21.ca/








































