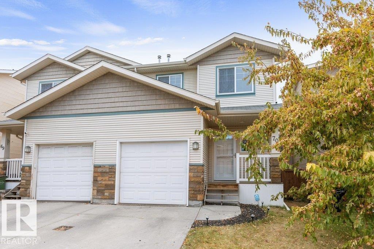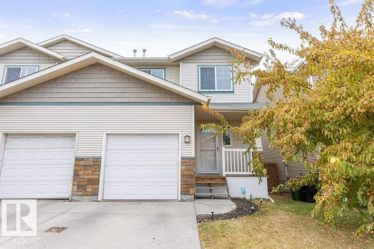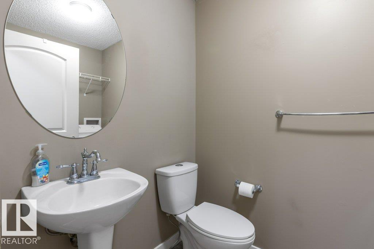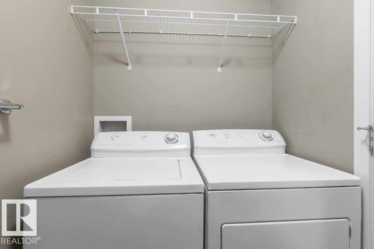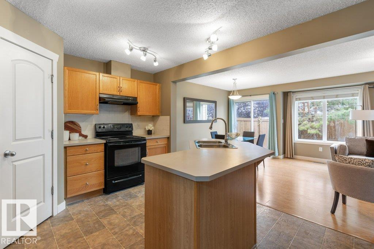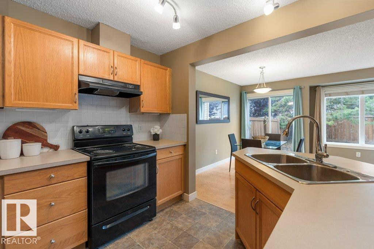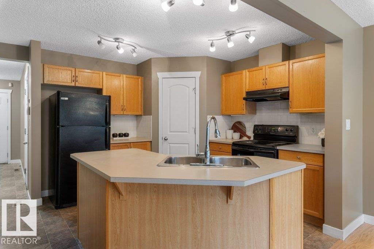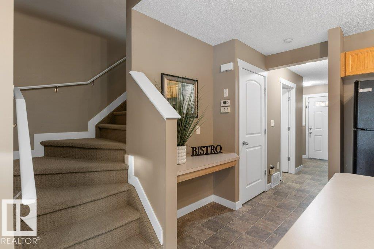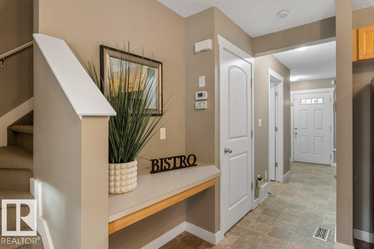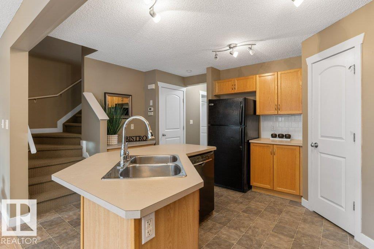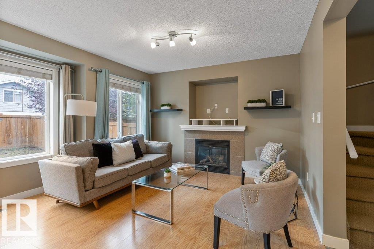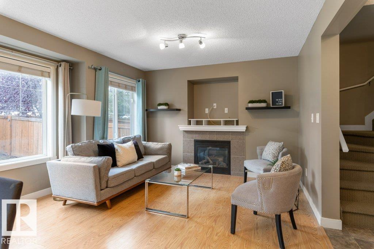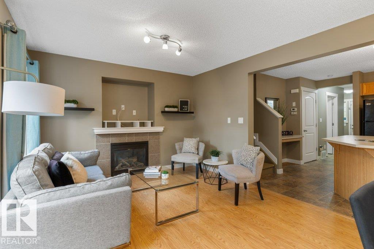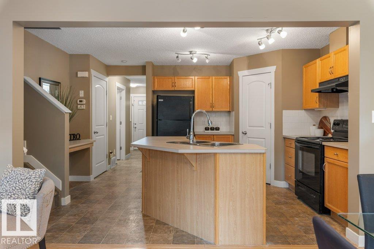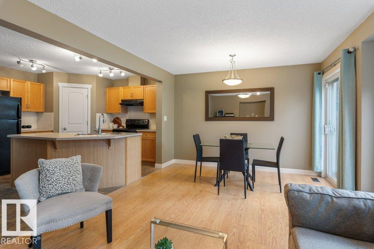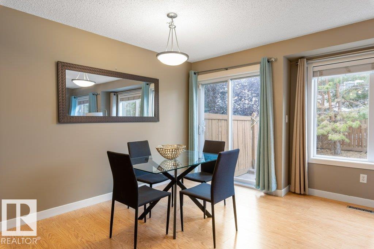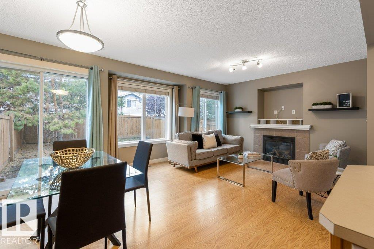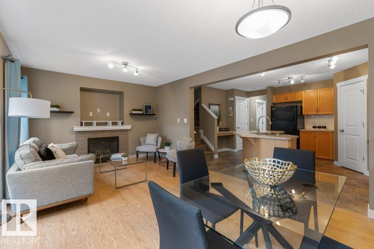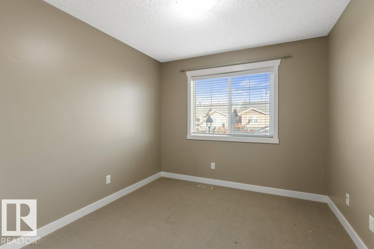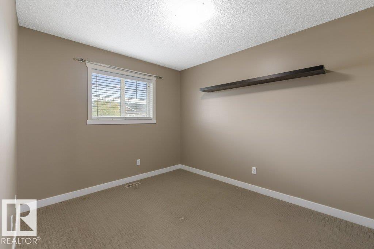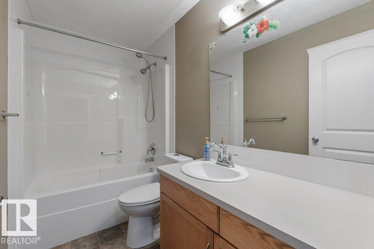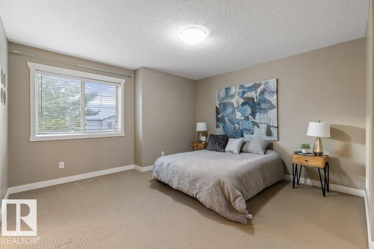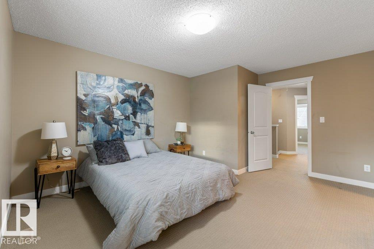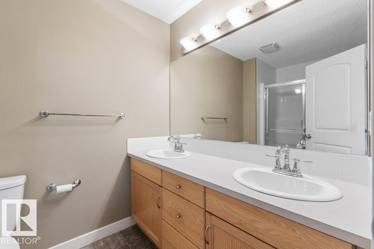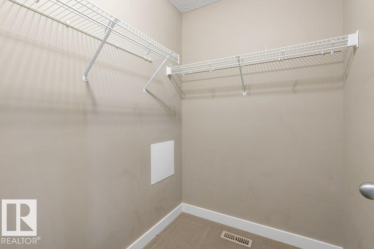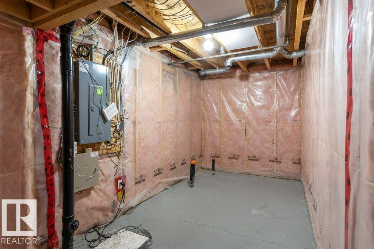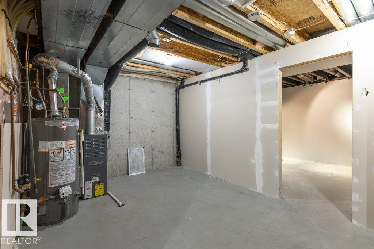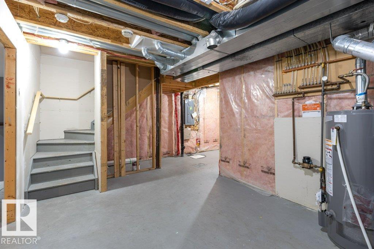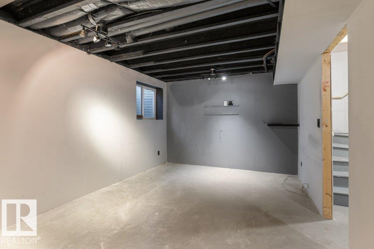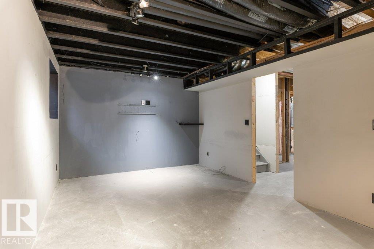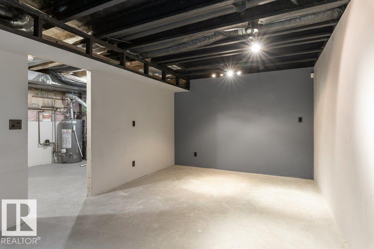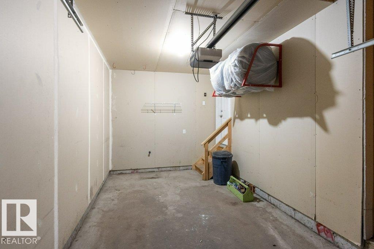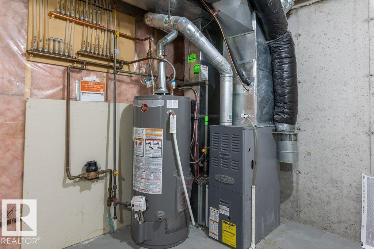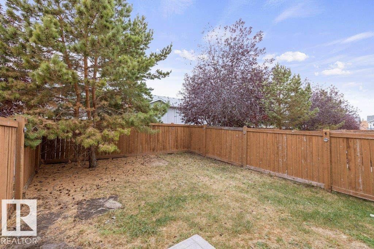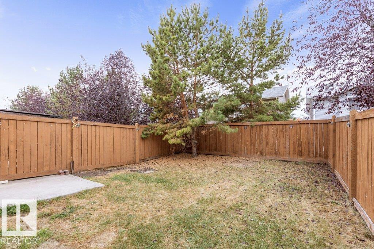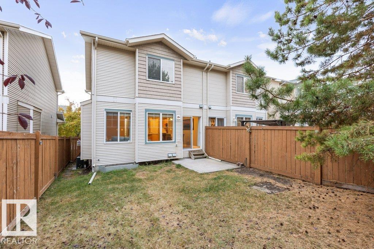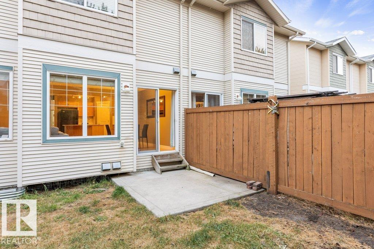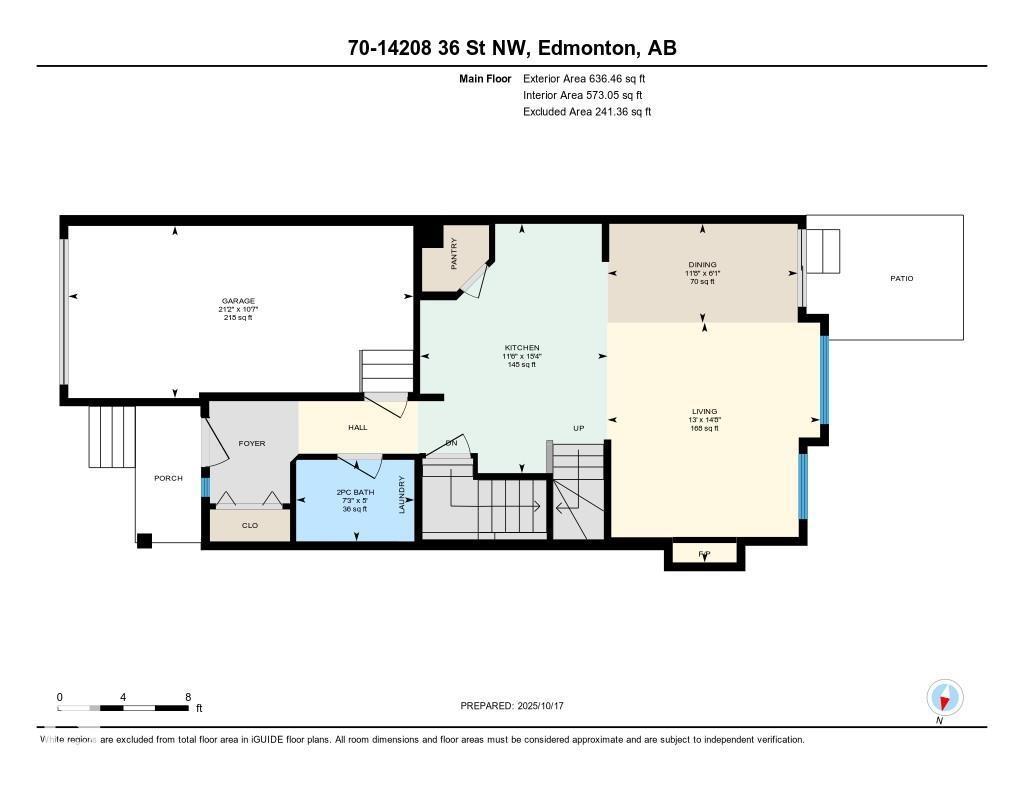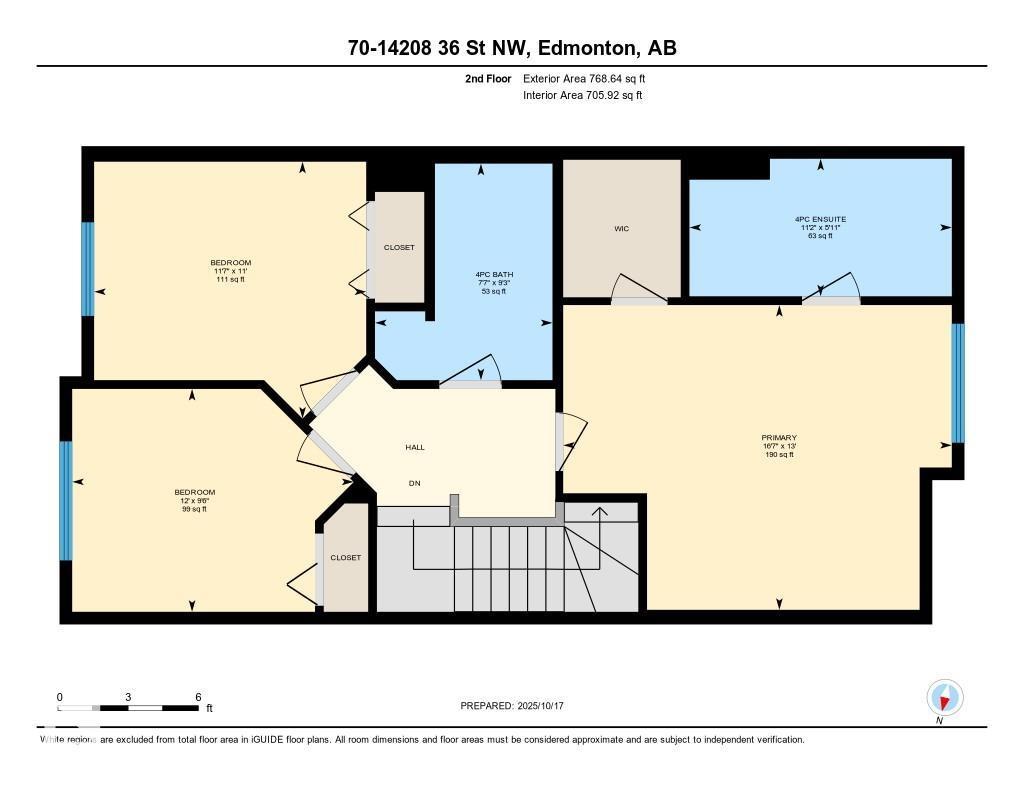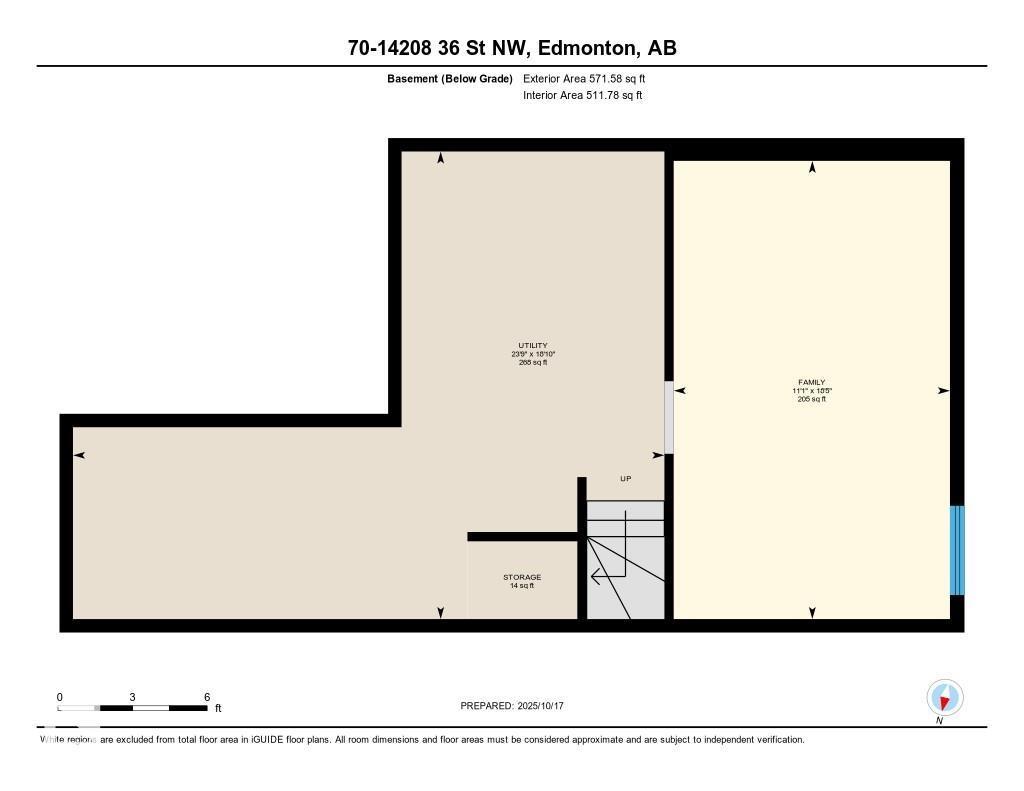#70 14208 36 St Nw Edmonton, Alberta T5Y 0E4
$334,900Maintenance, Landscaping, Property Management, Other, See Remarks
$165 Monthly
Maintenance, Landscaping, Property Management, Other, See Remarks
$165 MonthlyIdeal for a first-time home buyer! Welcome to this beautiful 2-storey half duplex located on a quiet street with LOW CONDO FEES. The main floor offers an open-concept layout with a cozy great room featuring large windows, a fireplace, and laminate flooring. The dining area opens to a private, fenced backyard—perfect for relaxing or entertaining. The kitchen provides ample cabinetry, a large island, corner pantry and plenty of counter space. A convenient 2-piece bathroom with main floor laundry completes this level. Upstairs, you’ll find three generous bedrooms, including a primary suite with a 4-piece ensuite and walk-in closet, plus another 4-piece main bath. The basement is unspoiled and ready for your personal touch. Walking distance to multiple schools, 2 elementary and 1 junior high, Clareview Rec Center, LRT, shopping, restaurants, and movie theatres. (id:42336)
Open House
This property has open houses!
2:00 pm
Ends at:4:00 pm
Property Details
| MLS® Number | E4462453 |
| Property Type | Single Family |
| Neigbourhood | Clareview Town Centre |
| Amenities Near By | Playground, Public Transit, Schools |
| Features | See Remarks |
Building
| Bathroom Total | 3 |
| Bedrooms Total | 3 |
| Appliances | Dishwasher, Dryer, Garage Door Opener Remote(s), Garage Door Opener, Hood Fan, Refrigerator, Stove, Washer |
| Basement Development | Unfinished |
| Basement Type | Full (unfinished) |
| Constructed Date | 2006 |
| Construction Style Attachment | Semi-detached |
| Fireplace Fuel | Gas |
| Fireplace Present | Yes |
| Fireplace Type | Unknown |
| Half Bath Total | 1 |
| Heating Type | Forced Air |
| Stories Total | 2 |
| Size Interior | 1279 Sqft |
| Type | Duplex |
Parking
| Attached Garage |
Land
| Acreage | No |
| Fence Type | Fence |
| Land Amenities | Playground, Public Transit, Schools |
| Size Irregular | 224.93 |
| Size Total | 224.93 M2 |
| Size Total Text | 224.93 M2 |
Rooms
| Level | Type | Length | Width | Dimensions |
|---|---|---|---|---|
| Basement | Storage | 1.3 m | 1.3 m | 1.3 m x 1.3 m |
| Basement | Utility Room | 5.73 m | 7.25 m | 5.73 m x 7.25 m |
| Main Level | Living Room | 4.48 m | 3.98 m | 4.48 m x 3.98 m |
| Main Level | Dining Room | 1.85 m | 3.56 m | 1.85 m x 3.56 m |
| Main Level | Kitchen | 4.66 m | 3.51 m | 4.66 m x 3.51 m |
| Upper Level | Primary Bedroom | 3.97 m | 5.06 m | 3.97 m x 5.06 m |
| Upper Level | Bedroom 2 | 3.34 m | 3.54 m | 3.34 m x 3.54 m |
| Upper Level | Bedroom 3 | 2.9 m | 3.66 m | 2.9 m x 3.66 m |
https://www.realtor.ca/real-estate/29001548/70-14208-36-st-nw-edmonton-clareview-town-centre
Interested?
Contact us for more information
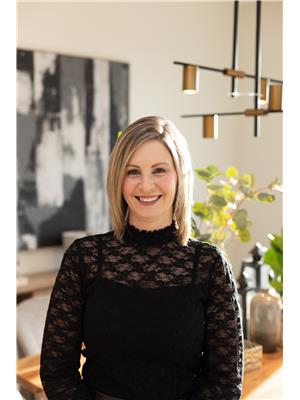
Leslie Benson
Associate

Erin L. Willman
Associate
(780) 406-8777
https://www.youtube.com/embed/8NT90Q8cuy4
www.erinwillman.com/


