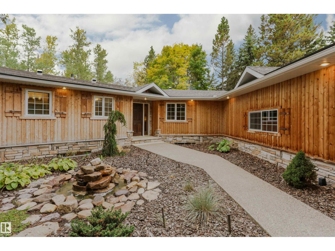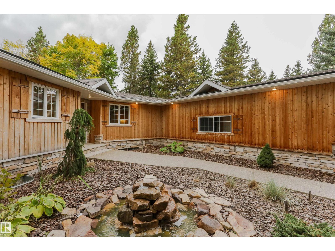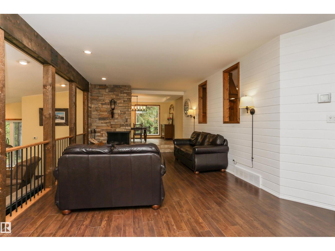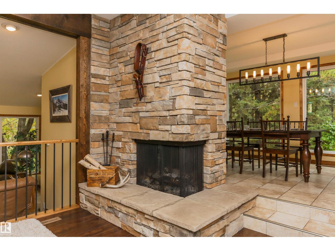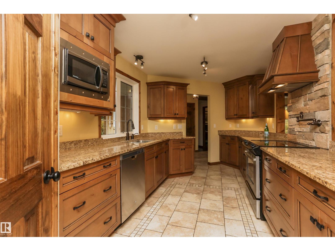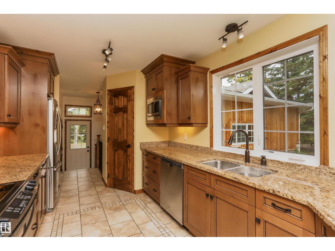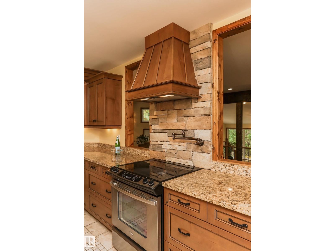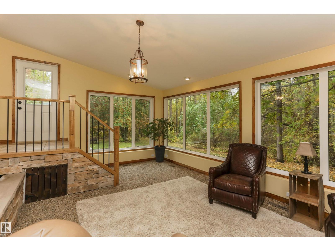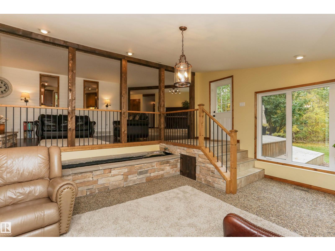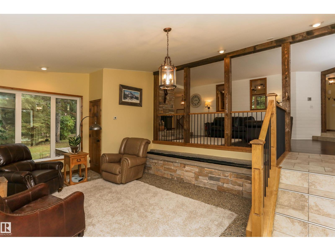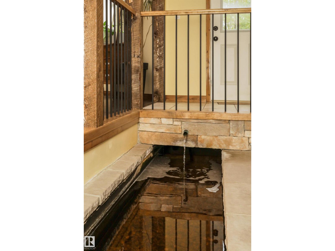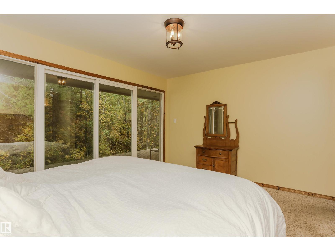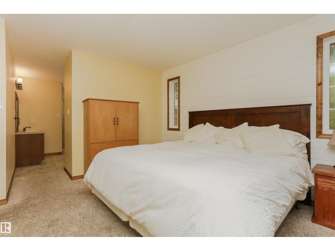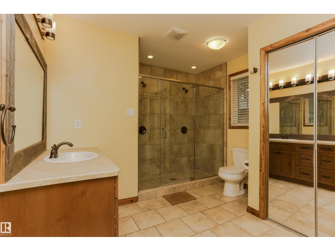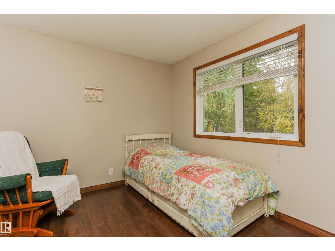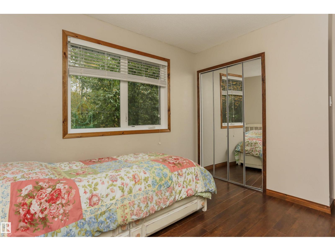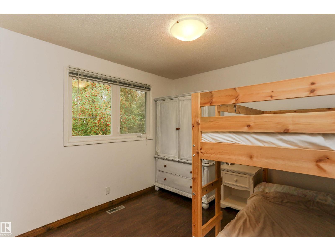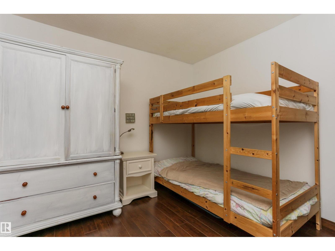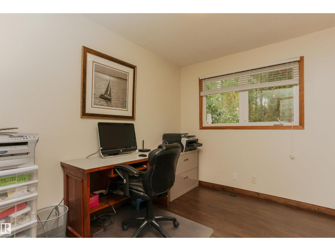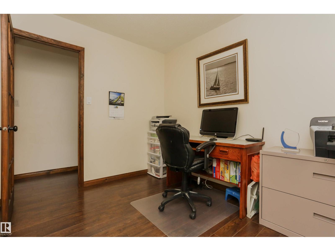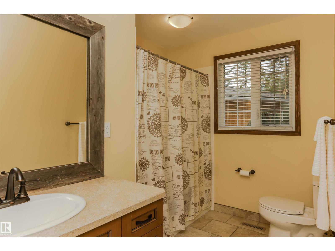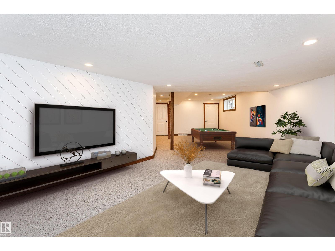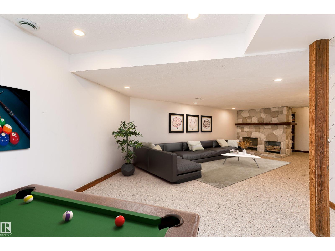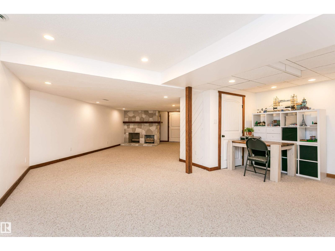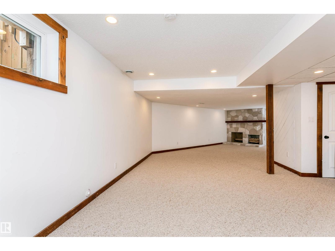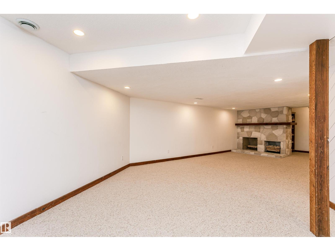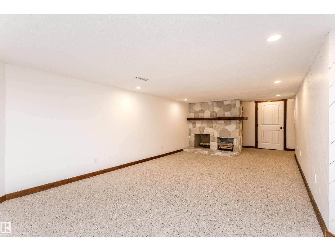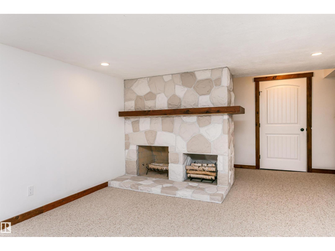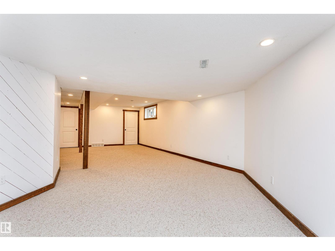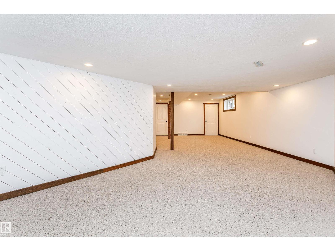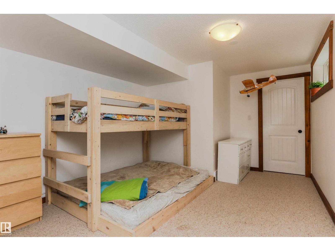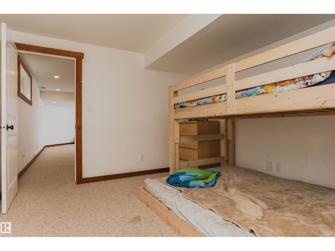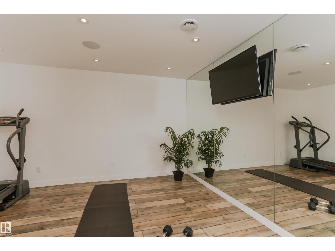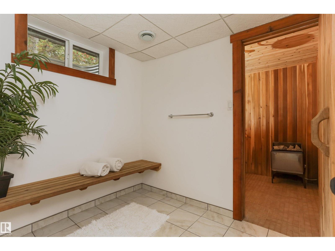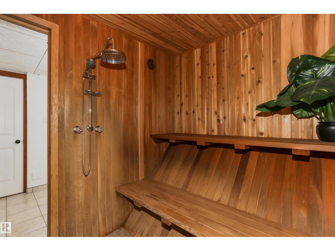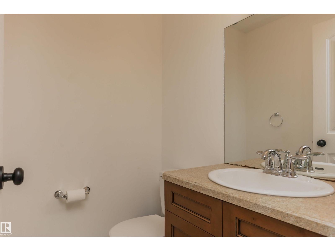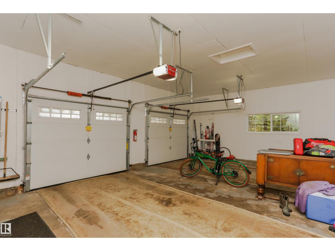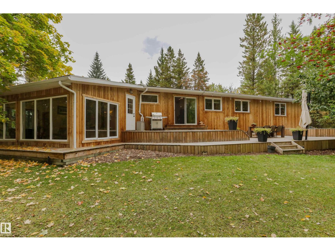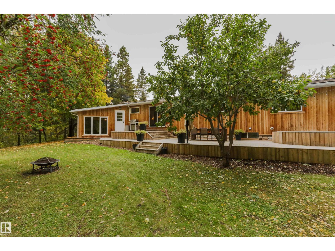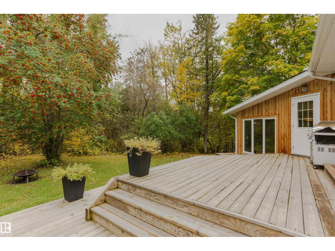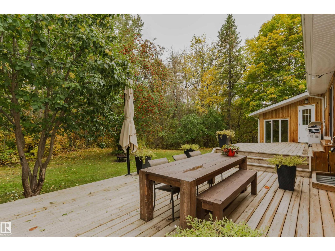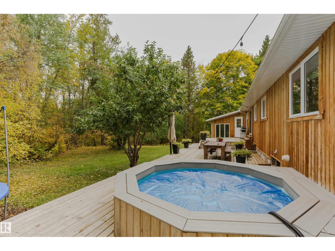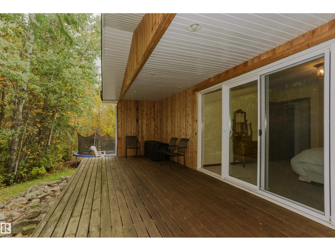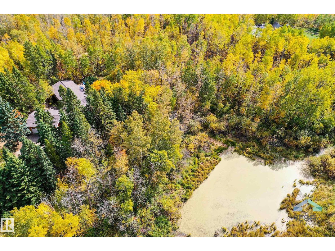#70 50450 Rge Road 233 Rural Leduc County, Alberta T4X 0L4
$899,900
What a beautiful acreage. Only minutes from Beaumont, these 2.5 acres are in a subdivision yet offer treed privacy. The 2121 sq.ft bungalow had a complete makeover several years ago & has been transformed into a warm and welcoming home complete with a cold water plunge pool on the deck. The custom kitchen overlooks the spacious living rm and sunken family room with a soothing water feature + wrapped with windows for an abundance of natural light. The large dining room could accommodate a table of ten & is complete with a natural stone f/p. Past the large foyer and down the hall you will find 4 bdrms incl. the master retreat with a 4 pc. ensuite and floor to ceiling sliding doors to your own private south facing deck. The ideas are endless in the finished basement with a studio gym, a true Norwegian sauna with shower, bdrm #5 with it's own walk-in closet, a huge rec rm & great storage space. (id:42336)
Property Details
| MLS® Number | E4455843 |
| Property Type | Single Family |
| Neigbourhood | Gateway Estate |
| Amenities Near By | Airport, Park, Golf Course |
| Features | Private Setting, Treed, See Remarks, No Smoking Home |
| Parking Space Total | 8 |
| Structure | Deck, Fire Pit |
Building
| Bathroom Total | 3 |
| Bedrooms Total | 5 |
| Appliances | Dishwasher, Dryer, Garage Door Opener Remote(s), Garage Door Opener, Hood Fan, Microwave, Refrigerator, Storage Shed, Stove, Washer, Window Coverings |
| Architectural Style | Bungalow |
| Basement Development | Finished |
| Basement Type | Full (finished) |
| Constructed Date | 1972 |
| Construction Style Attachment | Detached |
| Fireplace Fuel | Wood |
| Fireplace Present | Yes |
| Fireplace Type | Unknown |
| Half Bath Total | 1 |
| Heating Type | Forced Air |
| Stories Total | 1 |
| Size Interior | 2122 Sqft |
| Type | House |
Parking
| Attached Garage | |
| Oversize |
Land
| Acreage | Yes |
| Land Amenities | Airport, Park, Golf Course |
| Size Irregular | 2.5 |
| Size Total | 2.5 Ac |
| Size Total Text | 2.5 Ac |
Rooms
| Level | Type | Length | Width | Dimensions |
|---|---|---|---|---|
| Basement | Den | 2.46 m | 2.04 m | 2.46 m x 2.04 m |
| Basement | Bedroom 5 | 3.24 m | 4.58 m | 3.24 m x 4.58 m |
| Basement | Recreation Room | 5.92 m | 6.05 m | 5.92 m x 6.05 m |
| Basement | Laundry Room | 2.61 m | 4.14 m | 2.61 m x 4.14 m |
| Main Level | Living Room | 4.6 m | 8.38 m | 4.6 m x 8.38 m |
| Main Level | Dining Room | 4.53 m | 3.15 m | 4.53 m x 3.15 m |
| Main Level | Kitchen | 2.8 m | 5.81 m | 2.8 m x 5.81 m |
| Main Level | Family Room | 3.84 m | 6.57 m | 3.84 m x 6.57 m |
| Main Level | Primary Bedroom | 4.16 m | 3.8 m | 4.16 m x 3.8 m |
| Main Level | Bedroom 2 | 3.02 m | 2.5 m | 3.02 m x 2.5 m |
| Main Level | Bedroom 3 | 3.02 m | 3.1 m | 3.02 m x 3.1 m |
| Main Level | Bedroom 4 | 3.02 m | 3.37 m | 3.02 m x 3.37 m |
https://www.realtor.ca/real-estate/28807654/70-50450-rge-road-233-rural-leduc-county-gateway-estate
Interested?
Contact us for more information
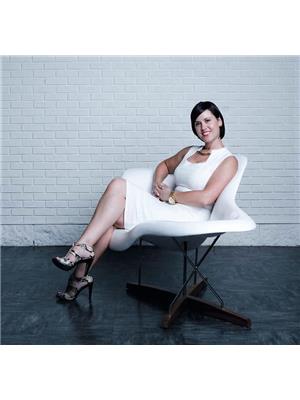
Candace C. Nieckar
Associate
(844) 274-2914
www.candacehomes.com/
https://www.facebook.com/CandaceNieckarHomes/
https://www.linkedin.com/in/candacehomes/

201-10555 172 St Nw
Edmonton, Alberta T5S 1P1
(780) 483-2122
(780) 488-0966


