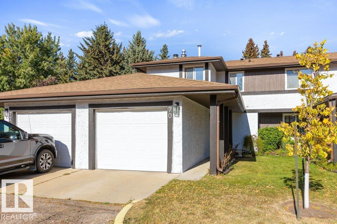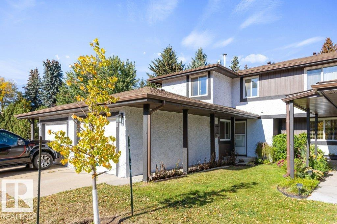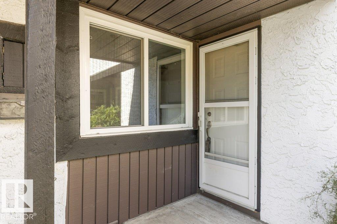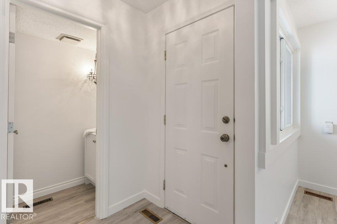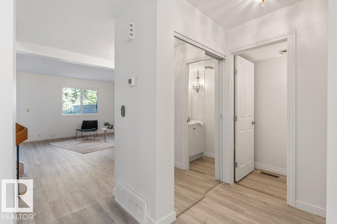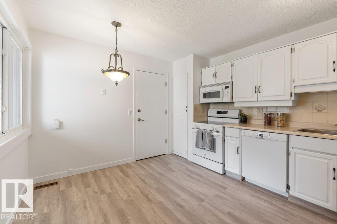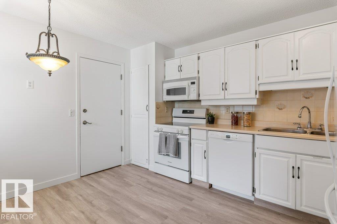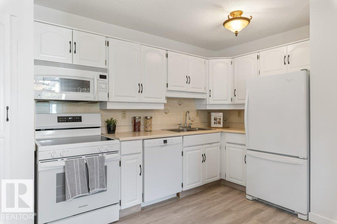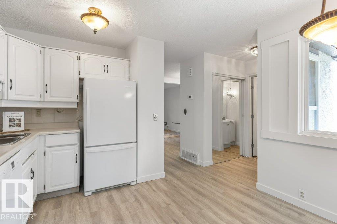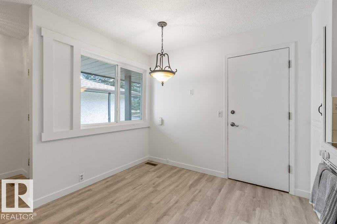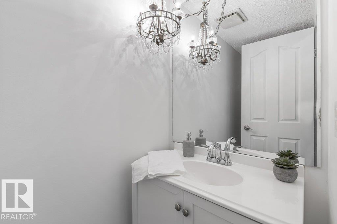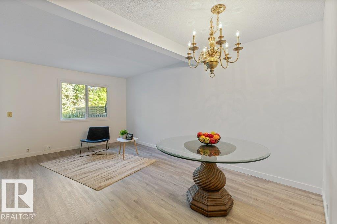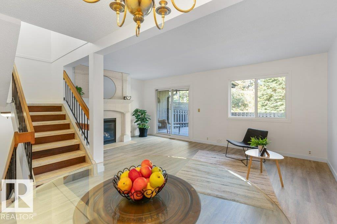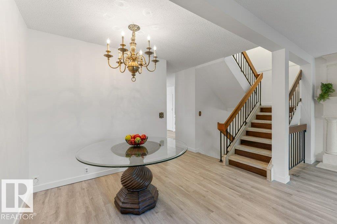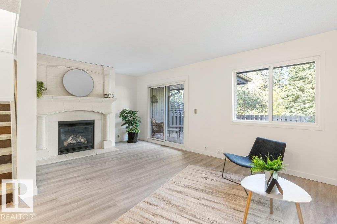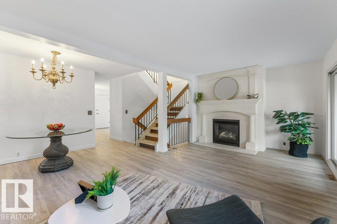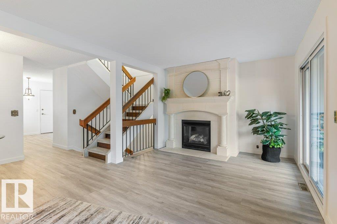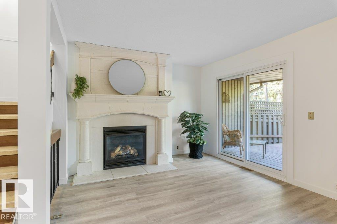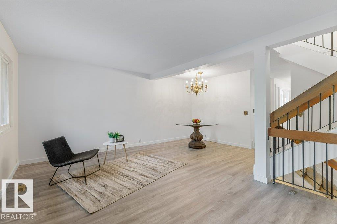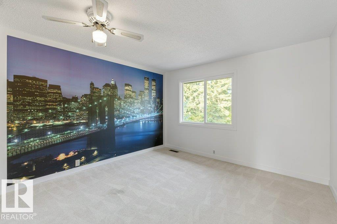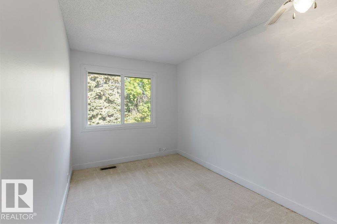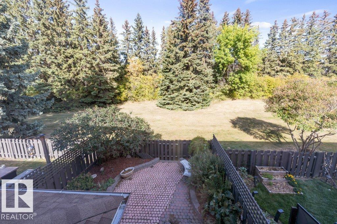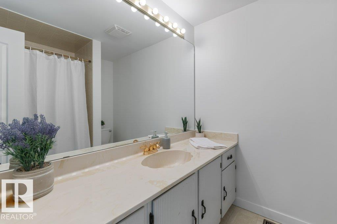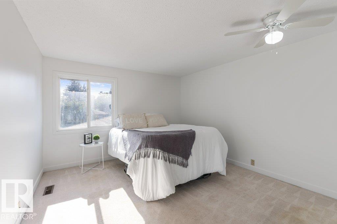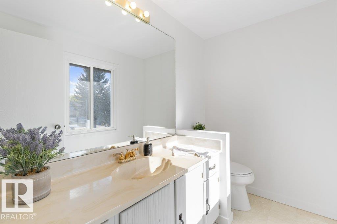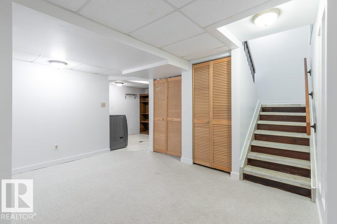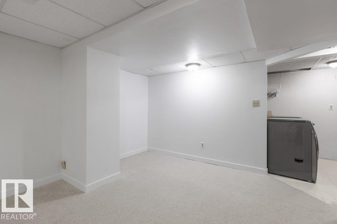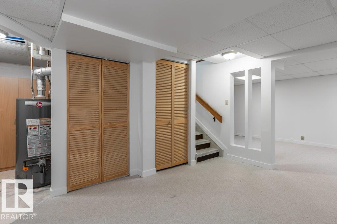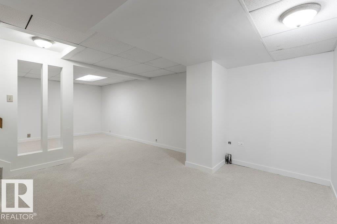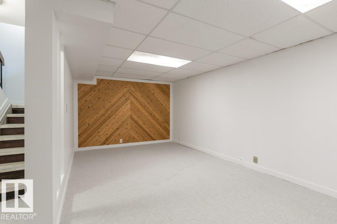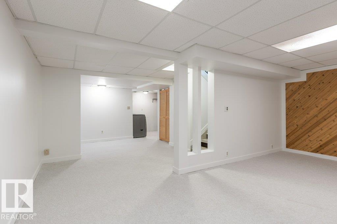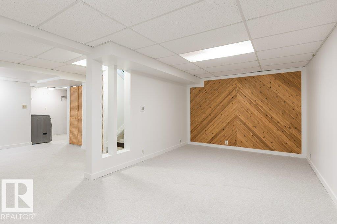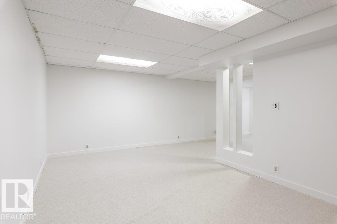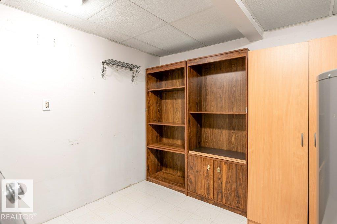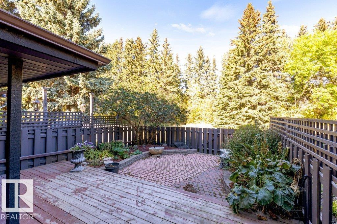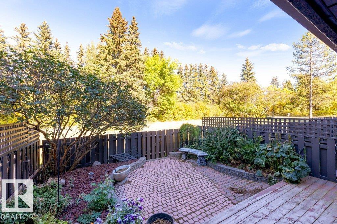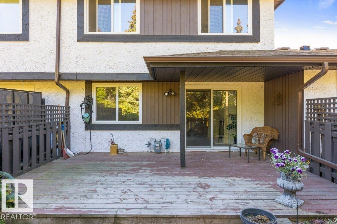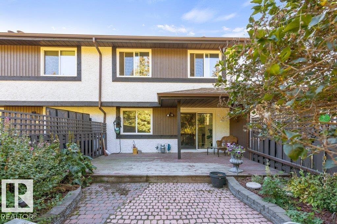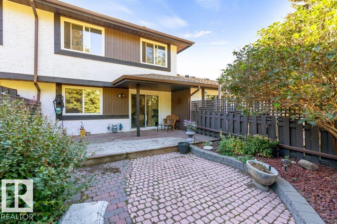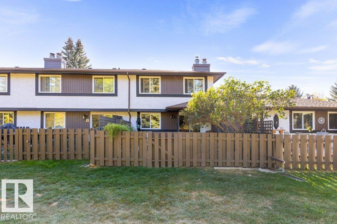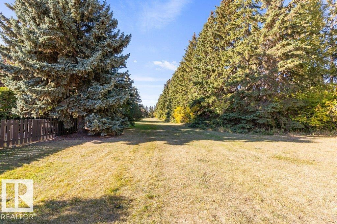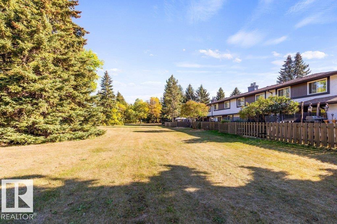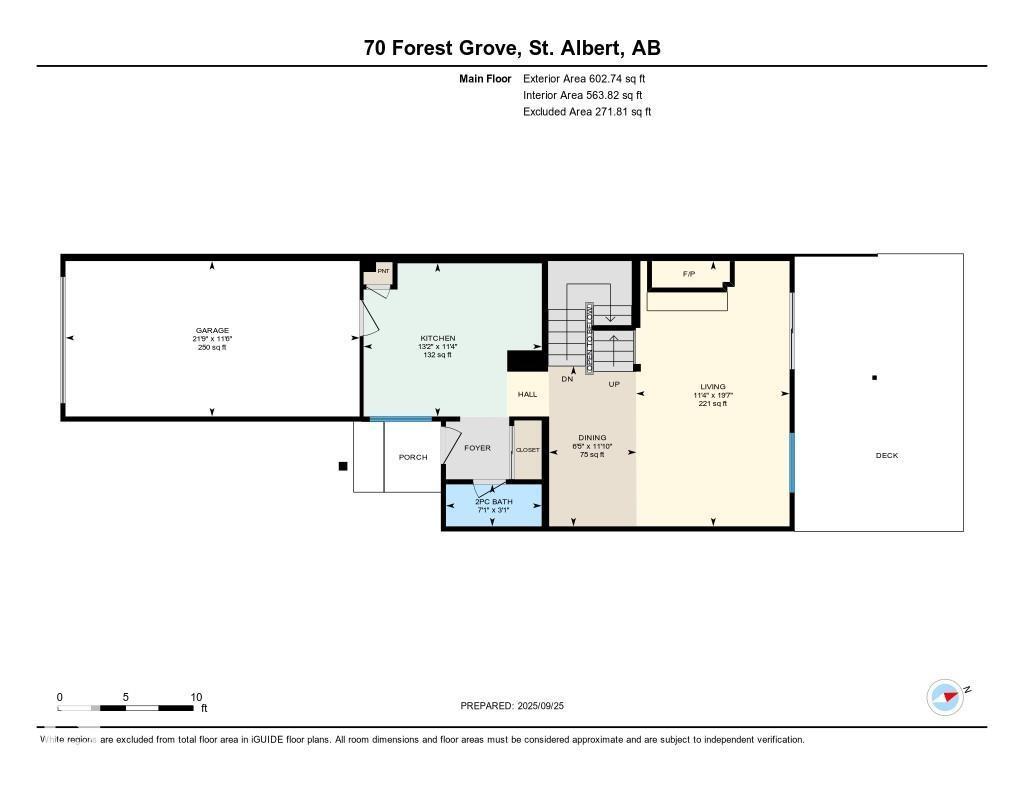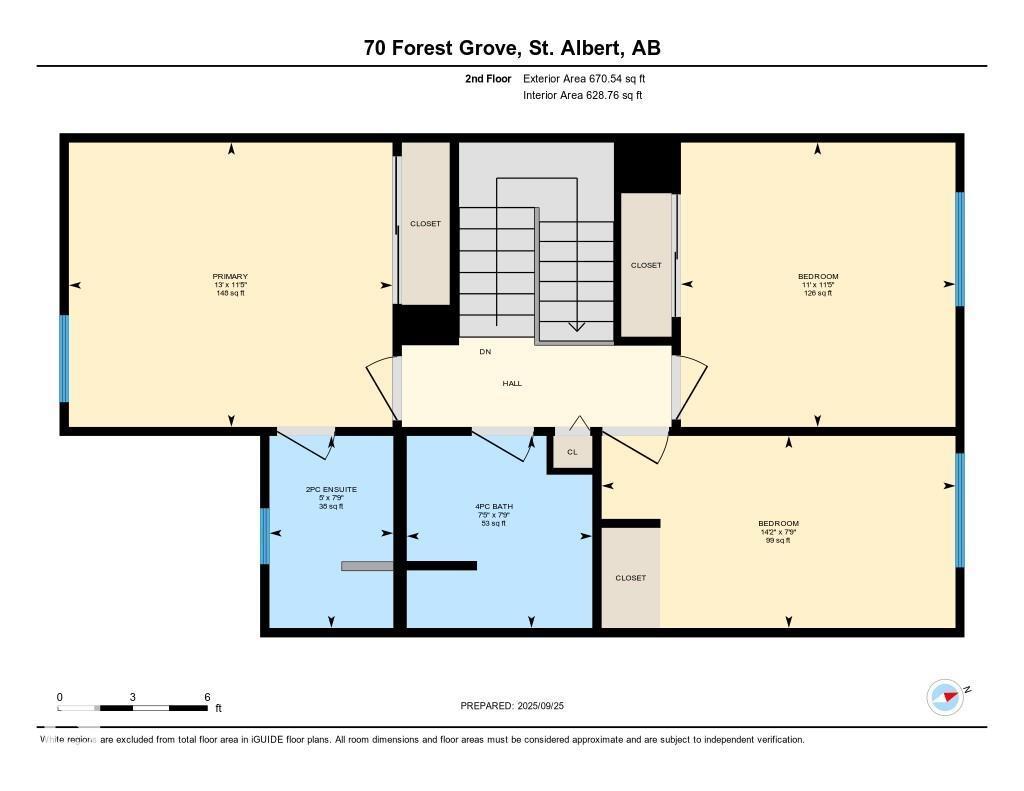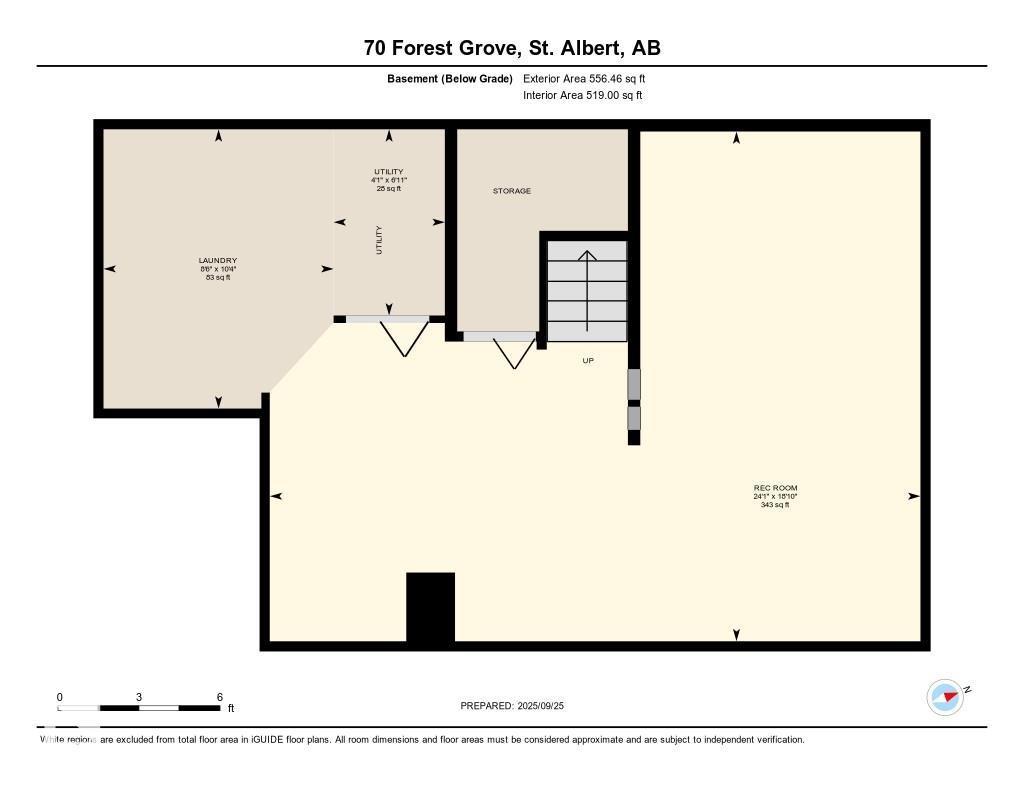70 Forest Gv St. Albert, Alberta T8N 3X6
$274,900Maintenance, Exterior Maintenance, Insurance, Landscaping, Other, See Remarks, Property Management, Water
$525.40 Monthly
Maintenance, Exterior Maintenance, Insurance, Landscaping, Other, See Remarks, Property Management, Water
$525.40 MonthlyWelcome to this 1273 sq ft 2-storey townhouse BACKING TREES in the quiet, well-kept complex of Forest Grove! One of the few units with an ATTACHED GARAGE offering direct access into the kitchen for added convenience. The main floor features a functional kitchen that opens to a bright dining and living area with large windows and a cozy gas fireplace as the focal point. Numerous upgrades are found throughout the home, plus a convenient 2-piece bathroom completes this level. Upstairs, the primary bedroom offers its own private 2-piece ensuite, along with two additional bedrooms and a 4-piece bath. You’ll also enjoy choosing your own carpet with a credit to After 8 Flooring! The fully finished basement provides a spacious family room and excellent storage. Outside, relax in your private backyard that backs onto mature trees and greenspace. Ideally located near schools, parks, shopping, and more, this is a perfect home for families, first-time buyers, or anyone seeking comfort and nature. (id:42336)
Open House
This property has open houses!
1:00 pm
Ends at:3:00 pm
Property Details
| MLS® Number | E4459693 |
| Property Type | Single Family |
| Neigbourhood | Forest Lawn (St. Albert) |
| Amenities Near By | Park, Golf Course, Playground, Public Transit, Schools, Shopping |
| Features | See Remarks |
| Structure | Deck, Patio(s) |
Building
| Bathroom Total | 3 |
| Bedrooms Total | 3 |
| Appliances | Dishwasher, Dryer, Microwave Range Hood Combo, Refrigerator, Stove, Washer |
| Basement Development | Finished |
| Basement Type | Full (finished) |
| Constructed Date | 1979 |
| Construction Style Attachment | Attached |
| Fireplace Fuel | Gas |
| Fireplace Present | Yes |
| Fireplace Type | Unknown |
| Half Bath Total | 2 |
| Heating Type | Forced Air |
| Stories Total | 2 |
| Size Interior | 1273 Sqft |
| Type | Row / Townhouse |
Parking
| Attached Garage |
Land
| Acreage | No |
| Fence Type | Fence |
| Land Amenities | Park, Golf Course, Playground, Public Transit, Schools, Shopping |
Rooms
| Level | Type | Length | Width | Dimensions |
|---|---|---|---|---|
| Lower Level | Family Room | 5.75 m | 7.34 m | 5.75 m x 7.34 m |
| Lower Level | Laundry Room | 3.15 m | 2.6 m | 3.15 m x 2.6 m |
| Lower Level | Utility Room | 2.1 m | 1.26 m | 2.1 m x 1.26 m |
| Main Level | Living Room | 5.98 m | 3.46 m | 5.98 m x 3.46 m |
| Main Level | Dining Room | 3.61 m | 1.96 m | 3.61 m x 1.96 m |
| Main Level | Kitchen | 3.45 m | 4.02 m | 3.45 m x 4.02 m |
| Upper Level | Primary Bedroom | 3.48 m | 3.96 m | 3.48 m x 3.96 m |
| Upper Level | Bedroom 2 | 2.35 m | 4.33 m | 2.35 m x 4.33 m |
| Upper Level | Bedroom 3 | 3.48 m | 3.36 m | 3.48 m x 3.36 m |
https://www.realtor.ca/real-estate/28918052/70-forest-gv-st-albert-forest-lawn-st-albert
Interested?
Contact us for more information

Ian K. Robertson
Associate
(780) 406-8777
www.robertsonrealestategroup.ca/
https://www.facebook.com/robertsonfirst/

8104 160 Ave Nw
Edmonton, Alberta T5Z 3J8
(780) 406-4000
(780) 406-8777


