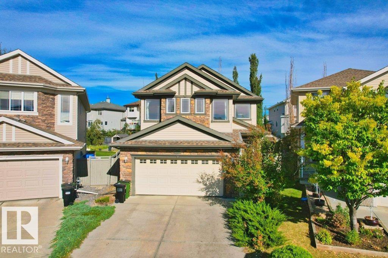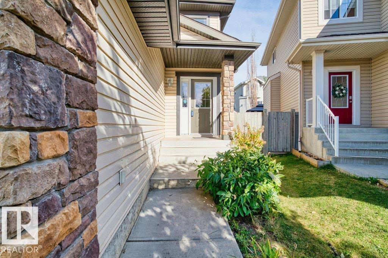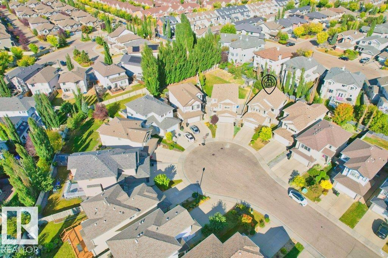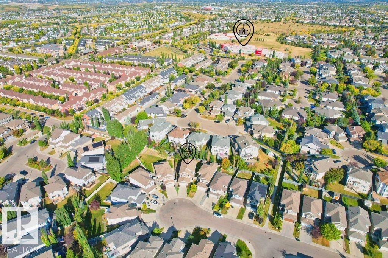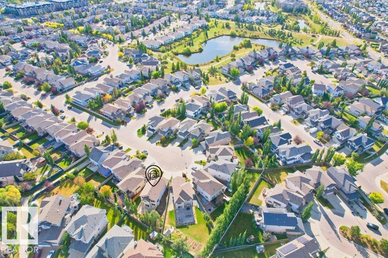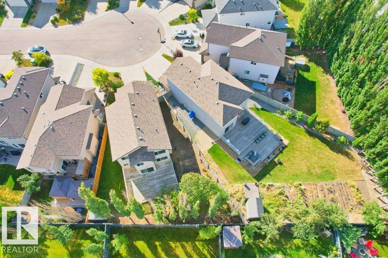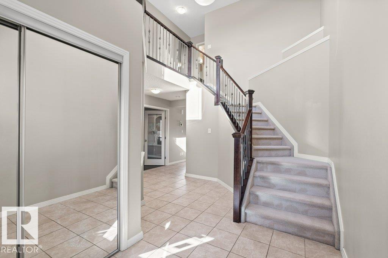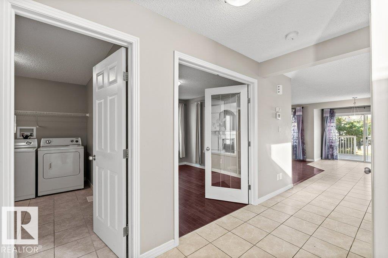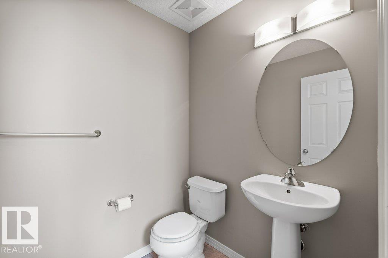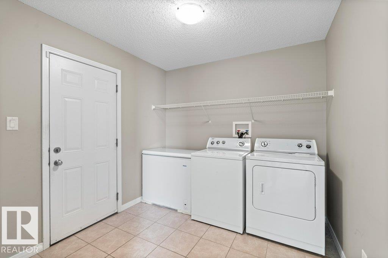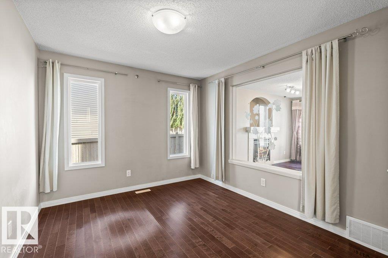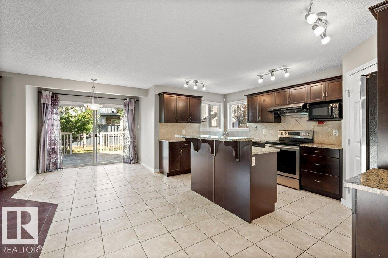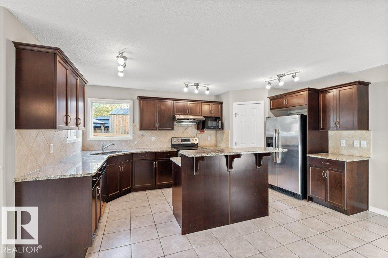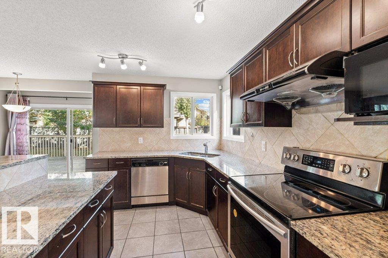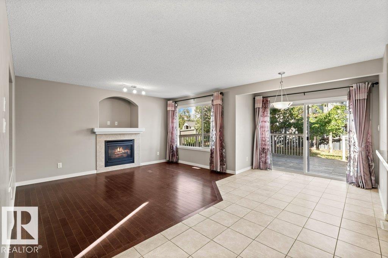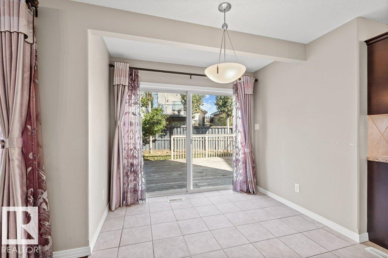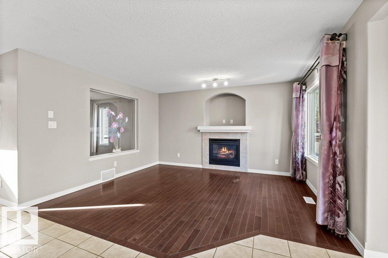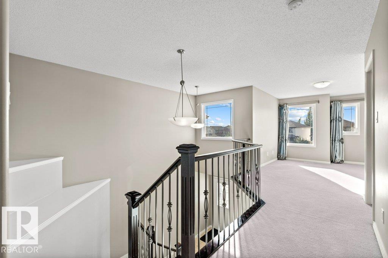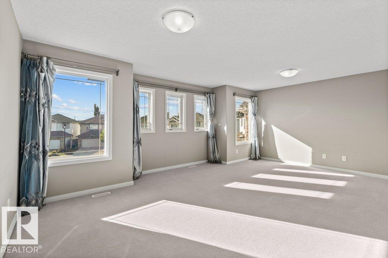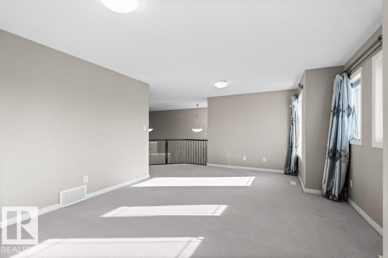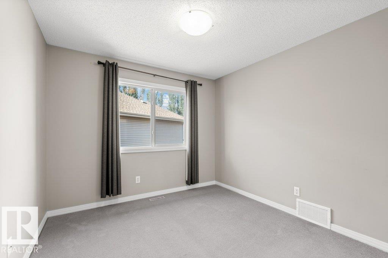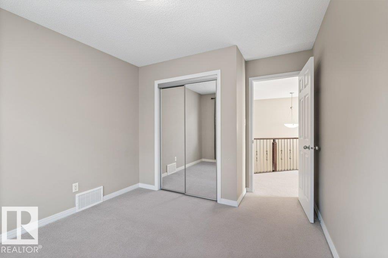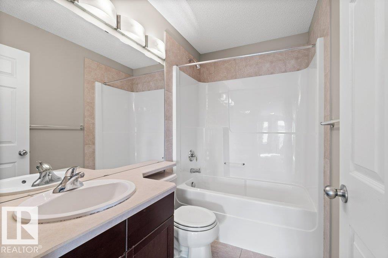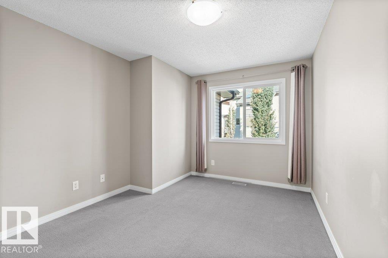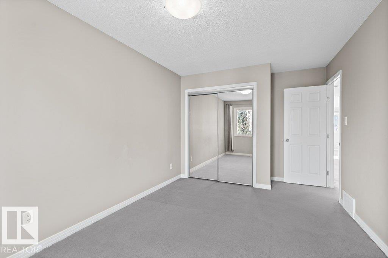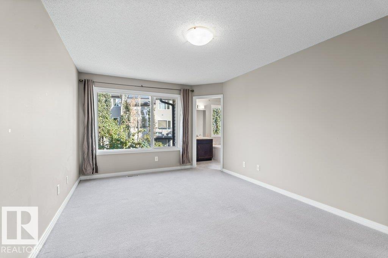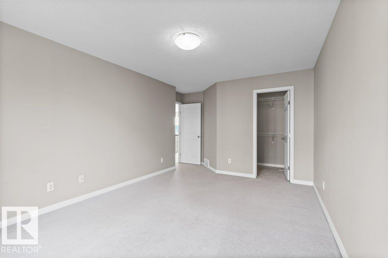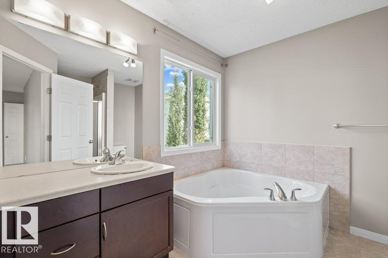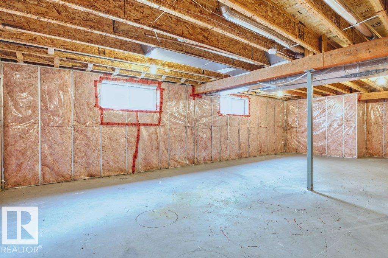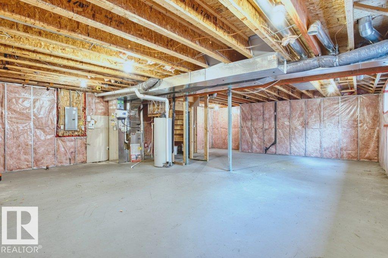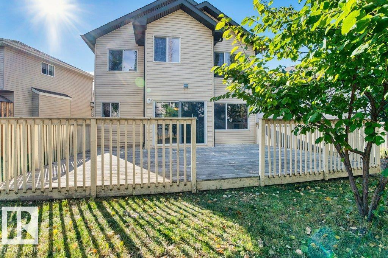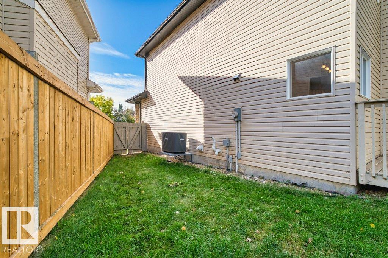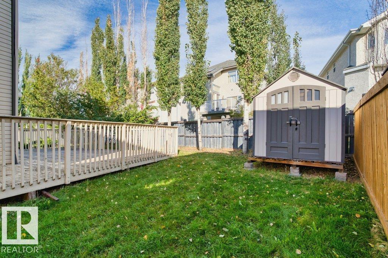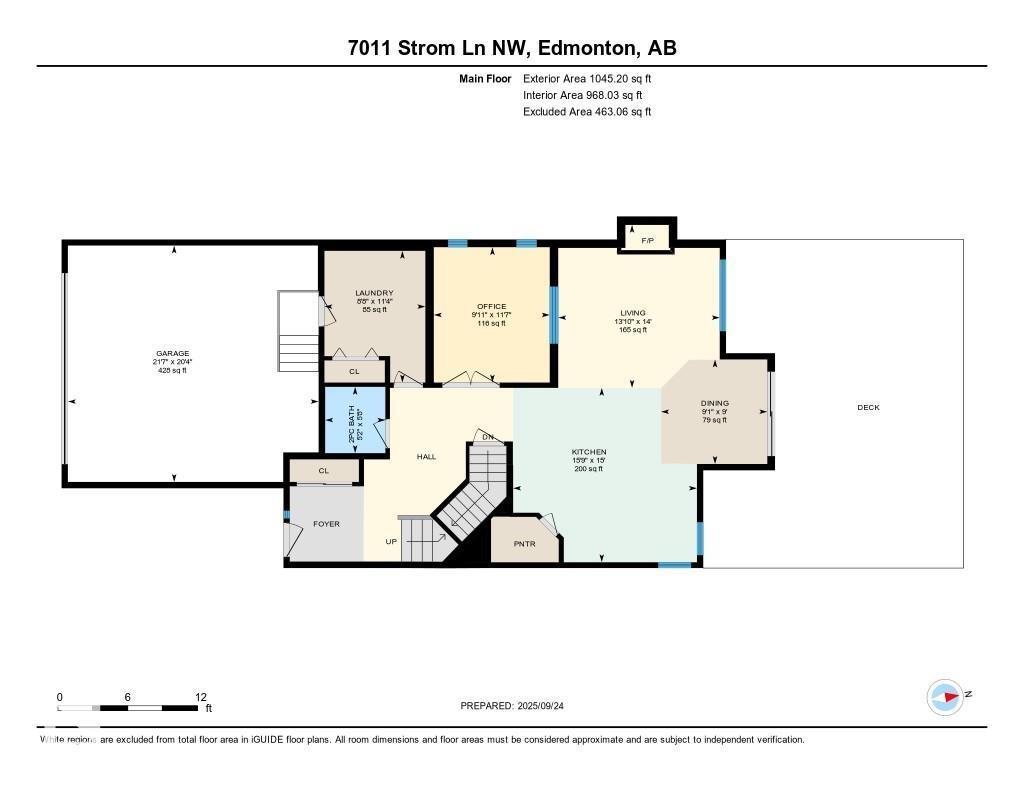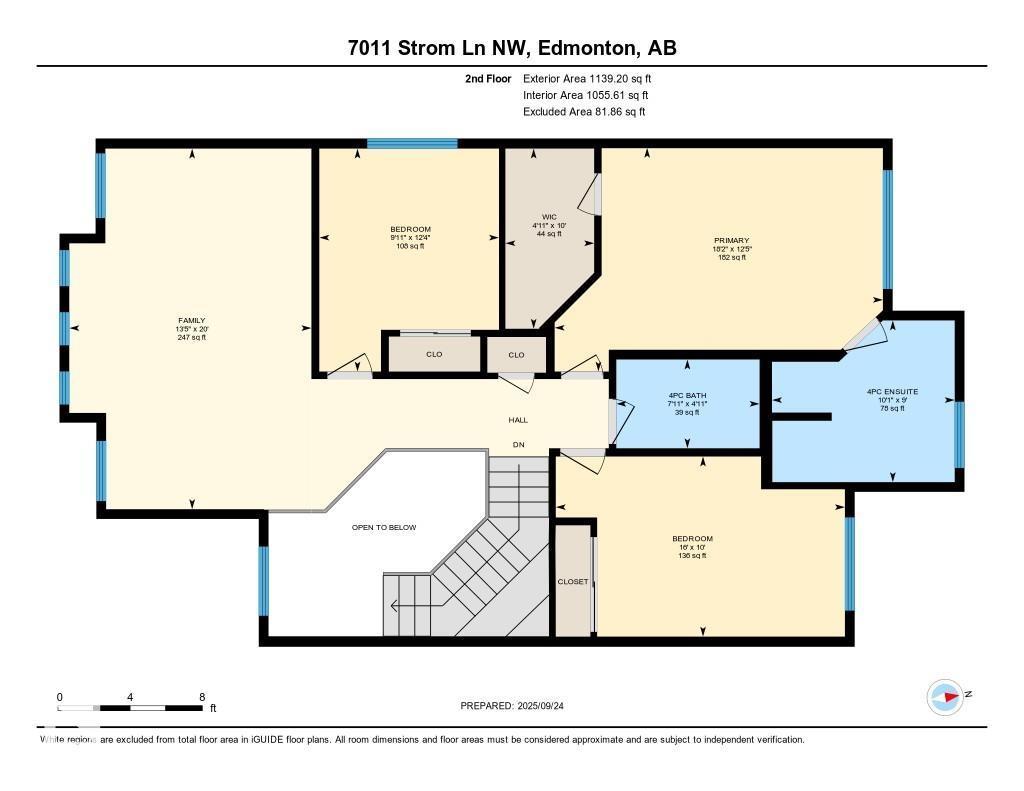7011 Strom Ln Nw Edmonton, Alberta T6R 0T1
$629,000
Located in the quiet and safe cul-de-sac location of South Terwillegar in southwest Edmonton, this 2,084 sq.ft. two-storey single-family home was built in 2009 and features a front-attached double garage and central air conditioning. The home offers numerous upgrades throughout. The main floor is filled with natural light from large windows and includes a den, laundry room, half bath, open-concept kitchen with granite countertops and stainless steel appliances, and a living room with a cozy gas fireplace and hardwood floor. Upstairs you’ll find three spacious bedrooms, 2.5 bathrooms, and a bright bonus room. The primary suite boasts a private ensuite and walk-in closet. Situated on a nearly 6,000 sq.ft. pie-shaped lot, the backyard features a huge deck and storage shed. The unfinished basement provides endless opportunities to design additional living space tailored to your needs. Easy access to public transit, schools, and shopping nearby.Welcome home! (id:42336)
Property Details
| MLS® Number | E4459317 |
| Property Type | Single Family |
| Neigbourhood | South Terwillegar |
| Amenities Near By | Playground, Public Transit, Schools, Shopping |
| Features | See Remarks, No Animal Home, No Smoking Home |
| Parking Space Total | 4 |
Building
| Bathroom Total | 3 |
| Bedrooms Total | 3 |
| Appliances | Dishwasher, Dryer, Garage Door Opener Remote(s), Garage Door Opener, Hood Fan, Refrigerator, Stove, Washer |
| Basement Development | Unfinished |
| Basement Type | Full (unfinished) |
| Constructed Date | 2009 |
| Construction Style Attachment | Detached |
| Cooling Type | Central Air Conditioning |
| Fire Protection | Smoke Detectors |
| Half Bath Total | 1 |
| Heating Type | Forced Air |
| Stories Total | 2 |
| Size Interior | 2184 Sqft |
| Type | House |
Parking
| Attached Garage |
Land
| Acreage | No |
| Land Amenities | Playground, Public Transit, Schools, Shopping |
| Size Irregular | 537.43 |
| Size Total | 537.43 M2 |
| Size Total Text | 537.43 M2 |
Rooms
| Level | Type | Length | Width | Dimensions |
|---|---|---|---|---|
| Main Level | Living Room | 4.27 m | 4.23 m | 4.27 m x 4.23 m |
| Main Level | Dining Room | 2.74 m | 2.78 m | 2.74 m x 2.78 m |
| Main Level | Kitchen | 4.57 m | 4.81 m | 4.57 m x 4.81 m |
| Main Level | Office | 3.54 m | 3.04 m | 3.54 m x 3.04 m |
| Upper Level | Family Room | 6.09 m | 4.09 m | 6.09 m x 4.09 m |
| Upper Level | Primary Bedroom | 3.78 m | 5.54 m | 3.78 m x 5.54 m |
| Upper Level | Bedroom 2 | 3.77 m | 3.04 m | 3.77 m x 3.04 m |
| Upper Level | Bedroom 3 | 3.04 m | 4.88 m | 3.04 m x 4.88 m |
https://www.realtor.ca/real-estate/28909745/7011-strom-ln-nw-edmonton-south-terwillegar
Interested?
Contact us for more information
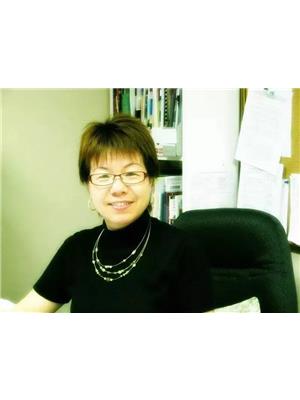
Rongmei Cheng
Associate
(780) 705-5392

201-11823 114 Ave Nw
Edmonton, Alberta T5G 2Y6
(780) 705-5393
(780) 705-5392
www.liveinitia.ca/


