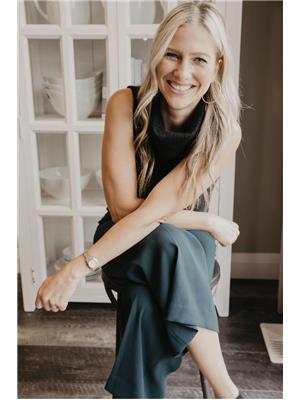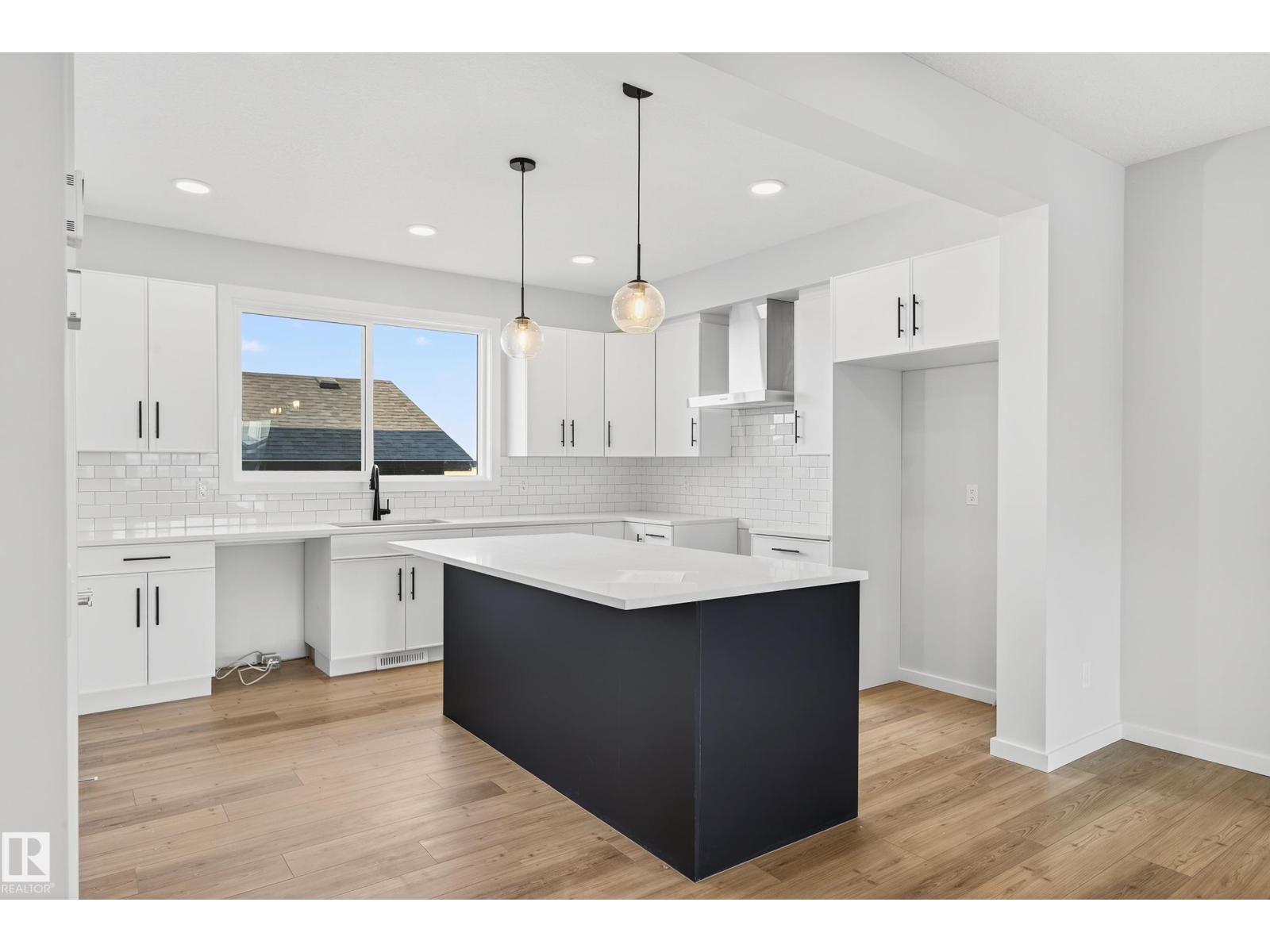7016 54 Av Beaumont, Alberta T4X 2Z9
$534,800
MOVE-IN READY! This stunning Lochlan home sits on an oversized 28-foot pocket lot & features an extended wrap-around front veranda. Large 22x20 rear garage for ample parking & storage. Conveniently located right across the street from a beautiful community park.Welcome to your new Forever Home in the Homes by AVI Community of Elan Beaumont, where tranquility meets nature trails, ponds, & parks. This spectacular home offers 3 bedrooms, 2.5 bathrooms, an upper-level family room with laundry closet, plus a separate side entrance for future basement development.Enjoy numerous upgrades including a main-level pocket office, gas lines for stove & BBQ, 200 Amp electrical service, 9 ft ceiling height on main and basement levels, a welcoming foyer with closet, back mudroom, luxury vinyl plank flooring, quartz countertops throughout, and more. Kitchen showcases abundant cabinetry, centre island w/built-in microwave, chimney hood fan, tiled backsplash & pantry. Owners suite w/spa like ensuite & WIC. MUST SEE HOME! (id:42336)
Property Details
| MLS® Number | E4441695 |
| Property Type | Single Family |
| Neigbourhood | Elan |
| Amenities Near By | Airport, Golf Course, Schools, Shopping |
| Features | Paved Lane, Lane, No Animal Home, No Smoking Home |
| Parking Space Total | 4 |
| Structure | Porch |
Building
| Bathroom Total | 3 |
| Bedrooms Total | 3 |
| Amenities | Ceiling - 9ft, Vinyl Windows |
| Appliances | Garage Door Opener Remote(s), Garage Door Opener, Hood Fan, Microwave |
| Basement Development | Unfinished |
| Basement Type | Full (unfinished) |
| Constructed Date | 2025 |
| Construction Style Attachment | Detached |
| Fire Protection | Smoke Detectors |
| Half Bath Total | 1 |
| Heating Type | Forced Air |
| Stories Total | 2 |
| Size Interior | 1780 Sqft |
| Type | House |
Parking
| Detached Garage | |
| Rear |
Land
| Acreage | No |
| Fence Type | Not Fenced |
| Land Amenities | Airport, Golf Course, Schools, Shopping |
| Size Irregular | 323.3 |
| Size Total | 323.3 M2 |
| Size Total Text | 323.3 M2 |
Rooms
| Level | Type | Length | Width | Dimensions |
|---|---|---|---|---|
| Main Level | Living Room | 4.07 m | 4.82 m | 4.07 m x 4.82 m |
| Main Level | Dining Room | 4.07 m | 3.26 m | 4.07 m x 3.26 m |
| Main Level | Kitchen | 4.06 m | 3.83 m | 4.06 m x 3.83 m |
| Main Level | Den | 2.2 m | 3.06 m | 2.2 m x 3.06 m |
| Main Level | Mud Room | Measurements not available | ||
| Upper Level | Family Room | 3.59 m | 3.17 m | 3.59 m x 3.17 m |
| Upper Level | Primary Bedroom | 4.09 m | 3.73 m | 4.09 m x 3.73 m |
| Upper Level | Bedroom 2 | 3.14 m | 3.47 m | 3.14 m x 3.47 m |
| Upper Level | Bedroom 3 | 3.26 m | 3.1 m | 3.26 m x 3.1 m |
| Upper Level | Laundry Room | Measurements not available |
https://www.realtor.ca/real-estate/28451990/7016-54-av-beaumont-elan
Interested?
Contact us for more information

Christy M. Cantera
Associate
https://www.linkedin.com/in/christy-cantera-19b11741/

3400-10180 101 St Nw
Edmonton, Alberta T5J 3S4
(855) 623-6900
https://www.onereal.ca/

Sheri Lukawesky
Associate
(780) 439-7248
christycantera.com/
https://www.facebook.com/christycanterarealty

3400-10180 101 St Nw
Edmonton, Alberta T5J 3S4
(855) 623-6900
https://www.onereal.ca/



















































