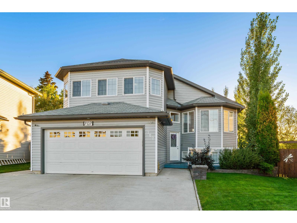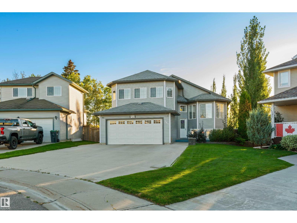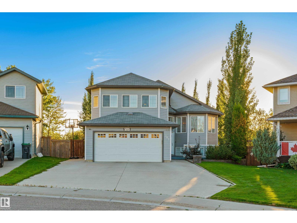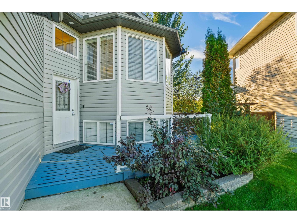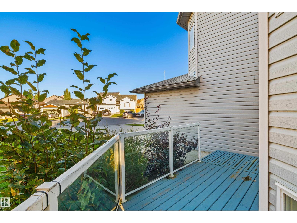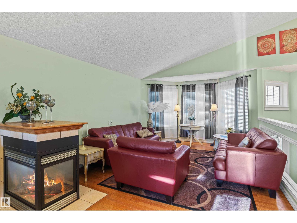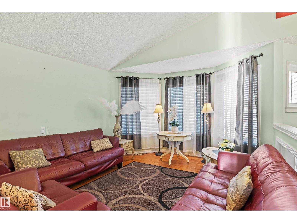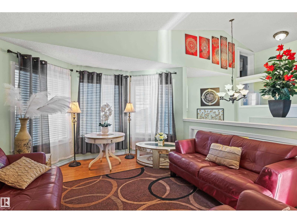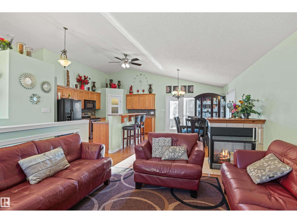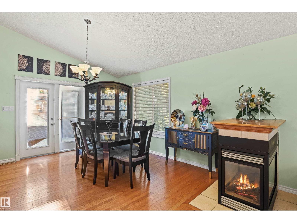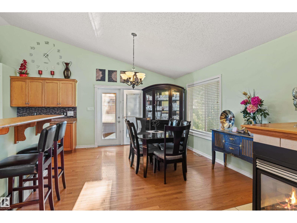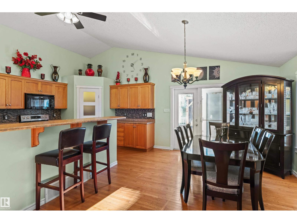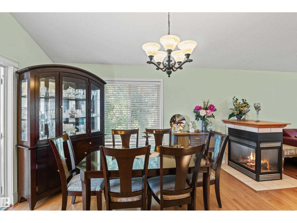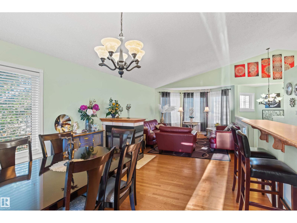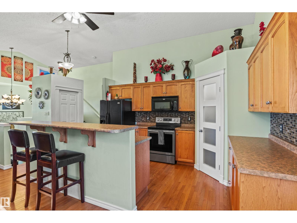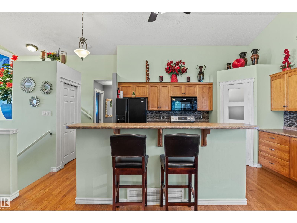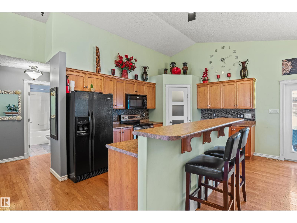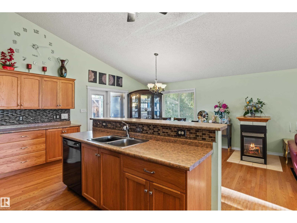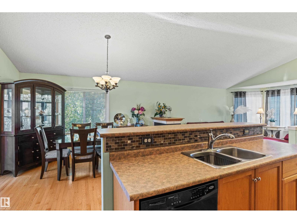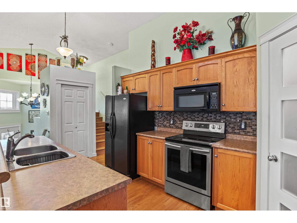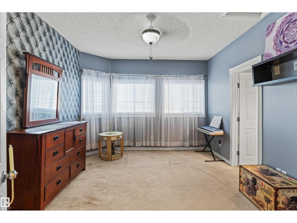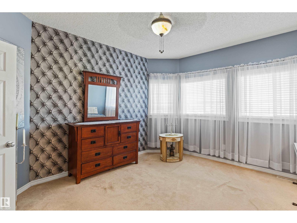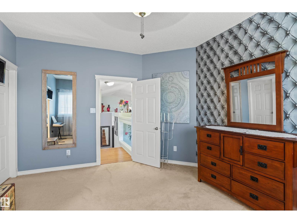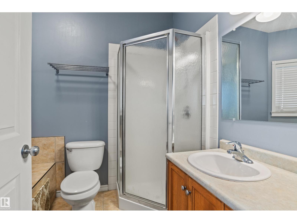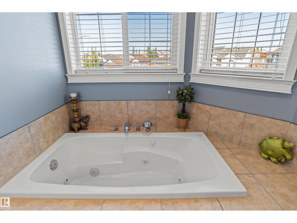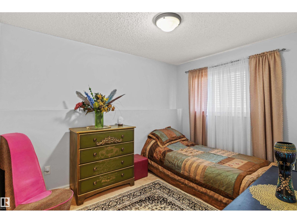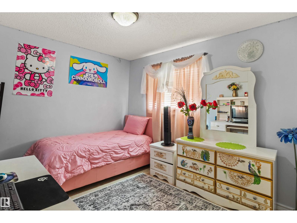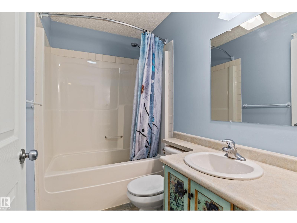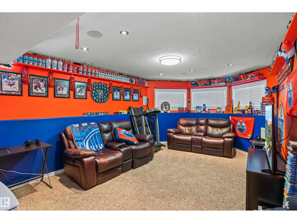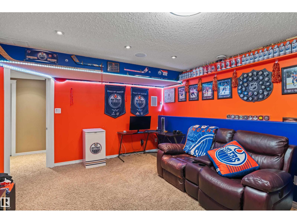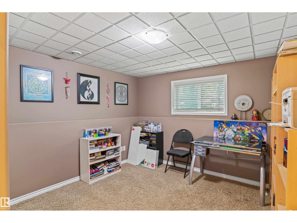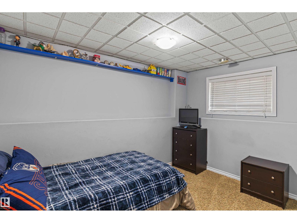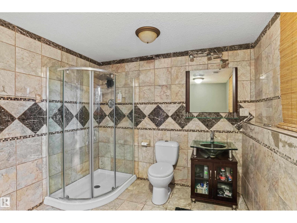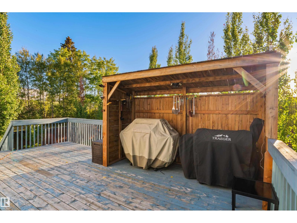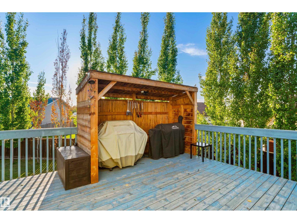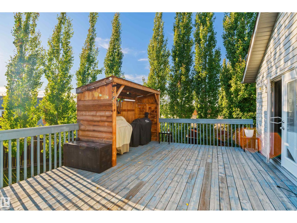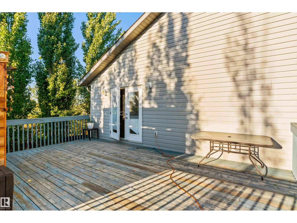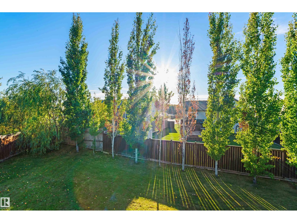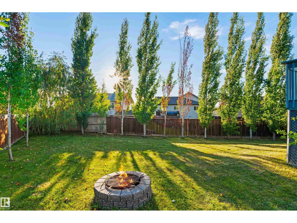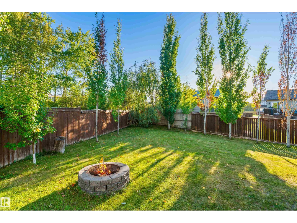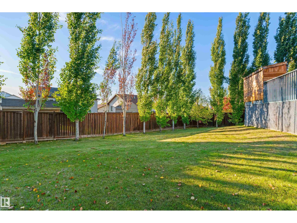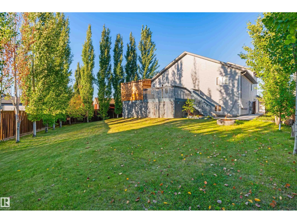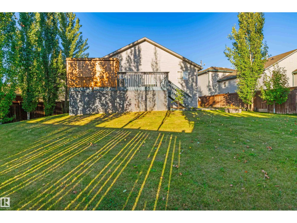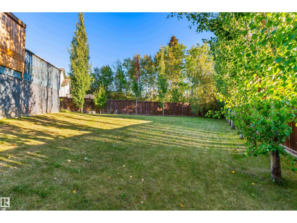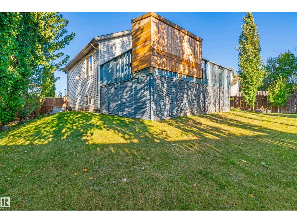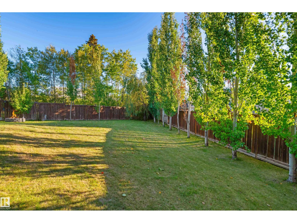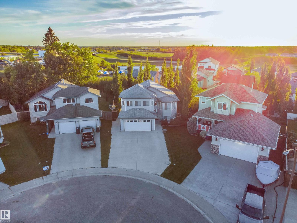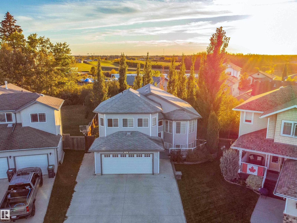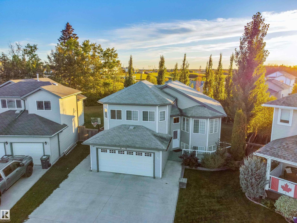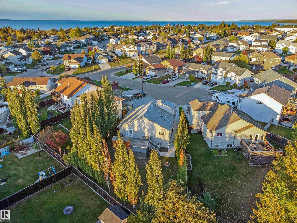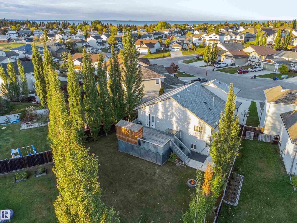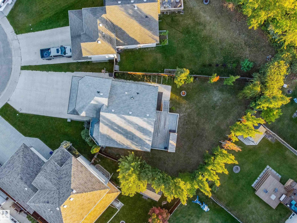707 Sparrow Cl Cold Lake, Alberta T9M 2B7
$435,000
Looking for a beautiful family home in a friendly neighbourhood near the beach? Then look no further, because 707 Sparrow Close has everything your family needs. The home's Hailey-style design means an open concept layout with high vaulted ceilings giving the main living space a grand feel. Your living and dining areas are divided by a glass two-sided gas fireplace, perfect for those cozy winter evenings. The kitchen has loads of counter and storage space, a large pantry, and complemented by an outdoor BBQ shelter on the back deck. There are two bedrooms and a main bath on this level, and stairs leading up to your spacious master bedroom with a walk-in closet and en-suite featuring both a shower and jet tub. Downstairs has another bedroom and 3-pc bath, and a family room perfect for weekend movie nights. Outside you'll find an expansive deck overlooking a large backyard surrounded by mature trees, and fully fenced. Just minutes walk from the beach, parks, and schools, this home is ready for your family! (id:42336)
Property Details
| MLS® Number | E4459115 |
| Property Type | Single Family |
| Neigbourhood | Nelson Heights |
| Amenities Near By | Golf Course, Playground, Public Transit, Schools, Shopping, Ski Hill |
| Features | Hillside, See Remarks, No Back Lane |
| Structure | Deck, Fire Pit, Porch |
Building
| Bathroom Total | 3 |
| Bedrooms Total | 4 |
| Appliances | Dishwasher, Dryer, Microwave Range Hood Combo, Refrigerator, Stove, Washer |
| Architectural Style | Bi-level |
| Basement Development | Finished |
| Basement Type | Full (finished) |
| Constructed Date | 2007 |
| Construction Style Attachment | Detached |
| Fireplace Fuel | Gas |
| Fireplace Present | Yes |
| Fireplace Type | Unknown |
| Heating Type | Forced Air, In Floor Heating |
| Size Interior | 1350 Sqft |
| Type | House |
Parking
| Attached Garage | |
| Heated Garage |
Land
| Acreage | No |
| Fence Type | Fence |
| Land Amenities | Golf Course, Playground, Public Transit, Schools, Shopping, Ski Hill |
| Size Irregular | 718 |
| Size Total | 718 M2 |
| Size Total Text | 718 M2 |
Rooms
| Level | Type | Length | Width | Dimensions |
|---|---|---|---|---|
| Basement | Family Room | 3.61 m | 5.96 m | 3.61 m x 5.96 m |
| Basement | Bedroom 4 | 2.41 m | 3.36 m | 2.41 m x 3.36 m |
| Basement | Bonus Room | 3.19 m | 3.01 m | 3.19 m x 3.01 m |
| Main Level | Living Room | 3.79 m | 4.22 m | 3.79 m x 4.22 m |
| Main Level | Dining Room | 3.57 m | 4.28 m | 3.57 m x 4.28 m |
| Main Level | Kitchen | 3.03 m | 4.28 m | 3.03 m x 4.28 m |
| Main Level | Bedroom 2 | 3.5 m | 4.06 m | 3.5 m x 4.06 m |
| Main Level | Bedroom 3 | 2.84 m | 3.55 m | 2.84 m x 3.55 m |
| Upper Level | Primary Bedroom | 3.63 m | 4.4 m | 3.63 m x 4.4 m |
https://www.realtor.ca/real-estate/28903393/707-sparrow-cl-cold-lake-nelson-heights
Interested?
Contact us for more information

Maciek Juszczyk
Associate
1 (780) 594-2512
https://ourperfectproperty.com/
https://www.facebook.com/maciekjhomes
https://ca.linkedin.com/in/maciek-juszczyk
https://www.instagram.com/maciekjhomes
https://bit.ly/MaciekJYouTube

Po Box 871
Cold Lake, Alberta T9M 1P2
(780) 594-4414
1 (780) 594-2512
www.northernlightsrealestate.com/


