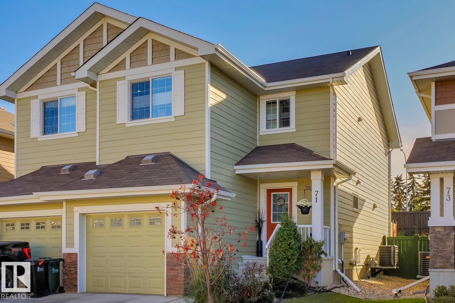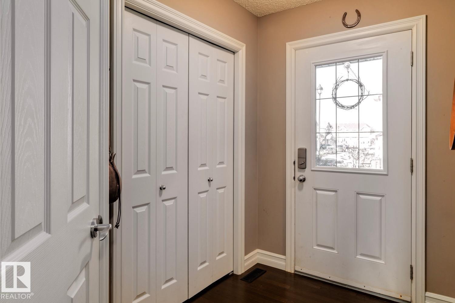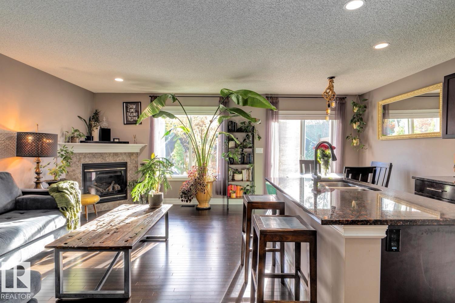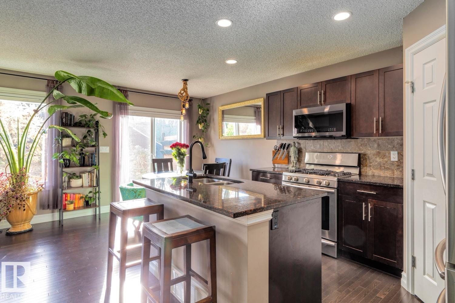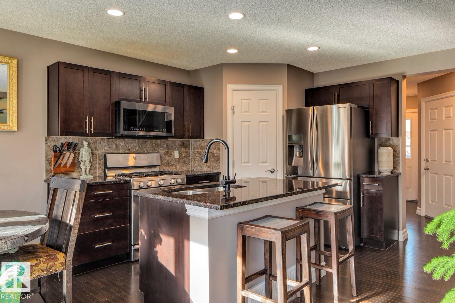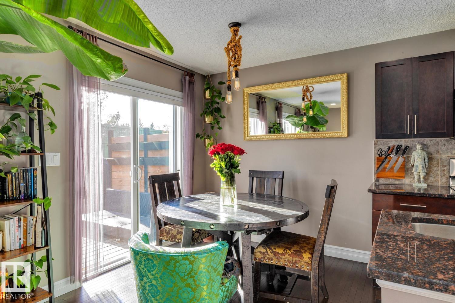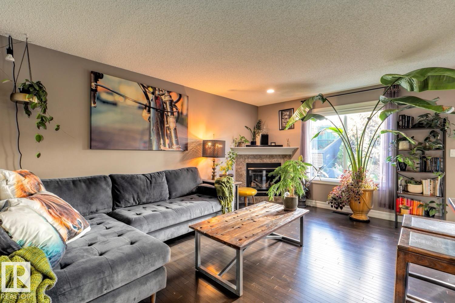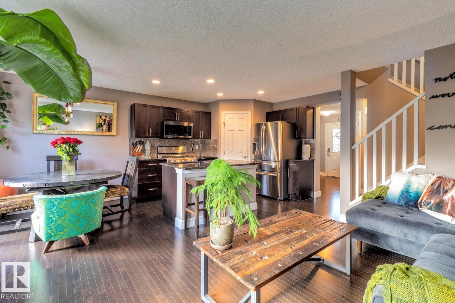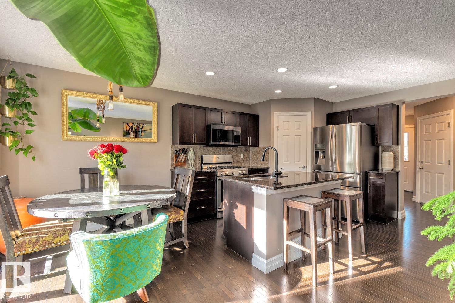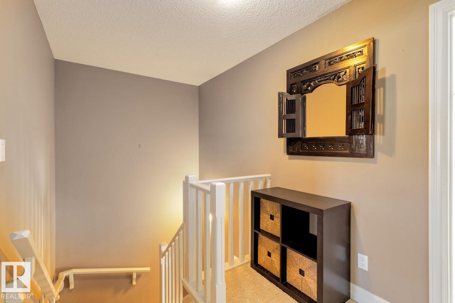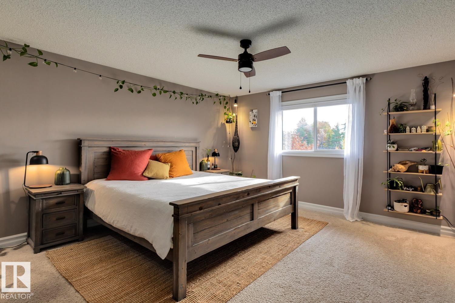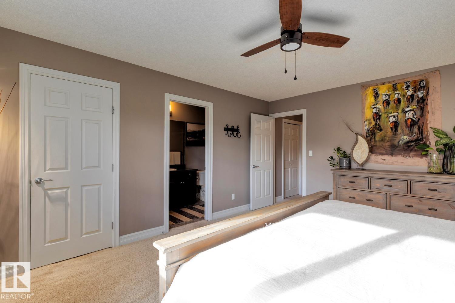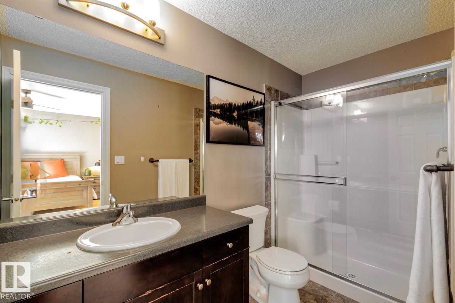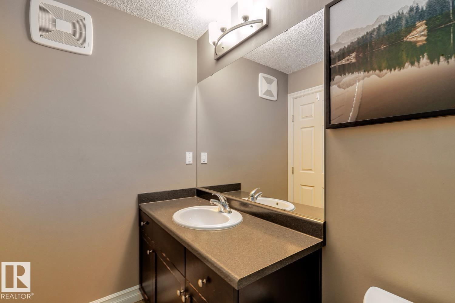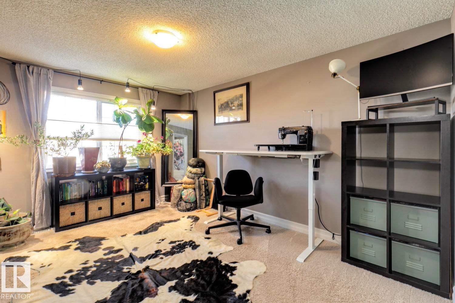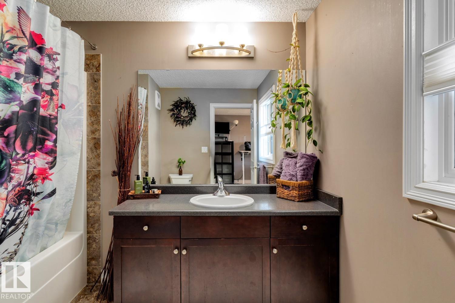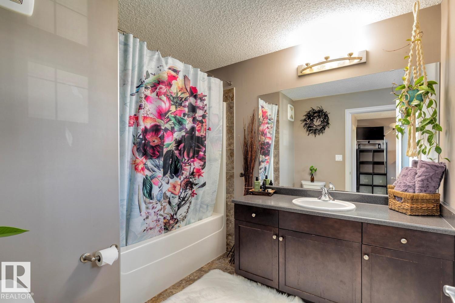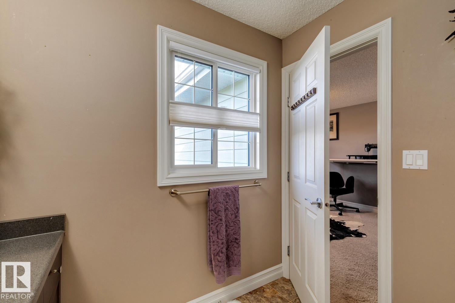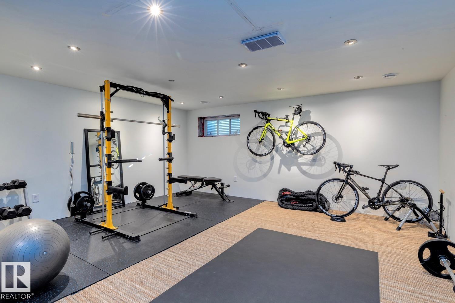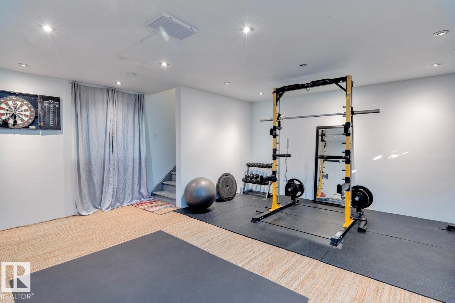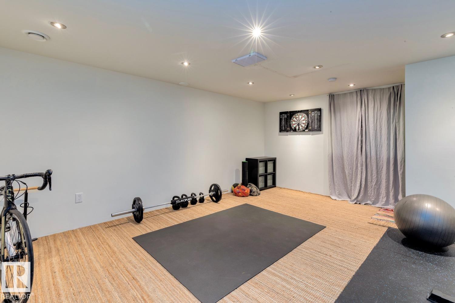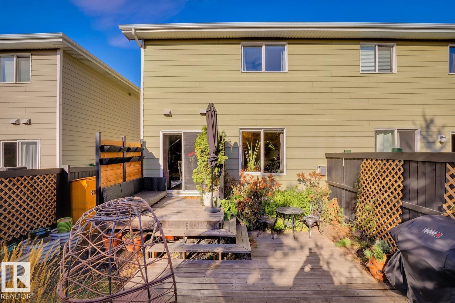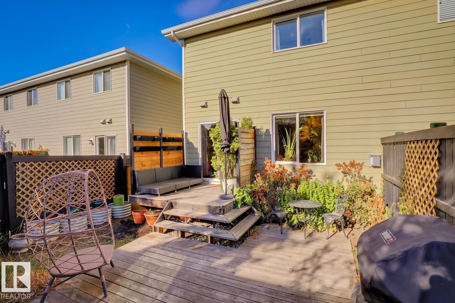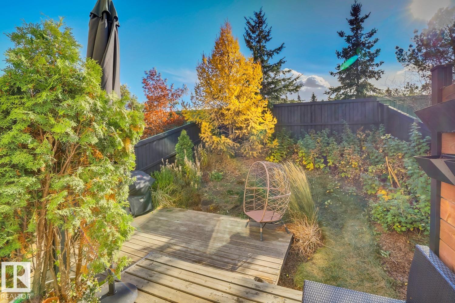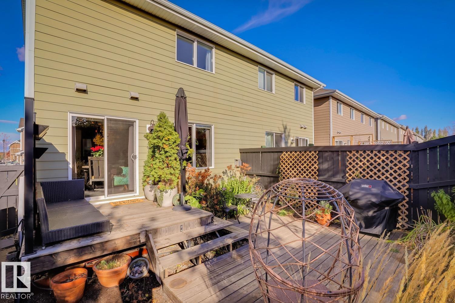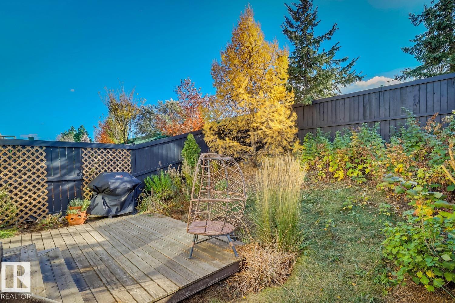#71 219 Charlotte Wy Sherwood Park, Alberta T8H 0T3
$345,000Maintenance, Insurance, Landscaping, Property Management, Other, See Remarks
$237.88 Monthly
Maintenance, Insurance, Landscaping, Property Management, Other, See Remarks
$237.88 MonthlyThis well maintained 2-storey townhouse offers a perfect blend of comfort and convenience. Step inside to a bright and inviting living room that flows into a spacious kitchen featuring, grainte counters, stainless steel appliances—including a gas stove—and plenty of counter space for meal prep and entertaining. Upstairs, you’ll find two generous master bedrooms, each with its own private ensuite, offering ideal comfort for couples, roommates, or guests. The partially finished basement (approximately 85% complete) adds extra living space and flexibility for a home gym, office, or family room. Enjoy year-round comfort with central A/C, a fenced and landscaped yard, and a rear deck perfect for relaxing or summer BBQs. The single attached garage provides convenience and extra storage. Located in the heart of Lakeland Ridge, this home is just minutes from parks, schools, and all amenities. Perfect for first-time buyers, young professionals, or anyone looking for low-maintenance living in a fantastic community! (id:42336)
Property Details
| MLS® Number | E4462708 |
| Property Type | Single Family |
| Neigbourhood | Lakeland Ridge |
| Amenities Near By | Golf Course, Playground, Public Transit, Schools, Shopping |
| Community Features | Public Swimming Pool |
| Parking Space Total | 2 |
| Structure | Deck |
Building
| Bathroom Total | 3 |
| Bedrooms Total | 2 |
| Appliances | Dishwasher, Dryer, Garage Door Opener, Microwave Range Hood Combo, Refrigerator, Gas Stove(s), Washer, Window Coverings |
| Basement Development | Partially Finished |
| Basement Type | Full (partially Finished) |
| Constructed Date | 2013 |
| Construction Style Attachment | Attached |
| Cooling Type | Central Air Conditioning |
| Fireplace Fuel | Gas |
| Fireplace Present | Yes |
| Fireplace Type | Unknown |
| Half Bath Total | 1 |
| Heating Type | Forced Air |
| Stories Total | 2 |
| Size Interior | 1324 Sqft |
| Type | Row / Townhouse |
Parking
| Attached Garage |
Land
| Acreage | No |
| Fence Type | Fence |
| Land Amenities | Golf Course, Playground, Public Transit, Schools, Shopping |
Rooms
| Level | Type | Length | Width | Dimensions |
|---|---|---|---|---|
| Main Level | Living Room | 4.64 m | 3.27 m | 4.64 m x 3.27 m |
| Main Level | Dining Room | 2.53 m | 2.45 m | 2.53 m x 2.45 m |
| Main Level | Kitchen | 3.34 m | 2.5 m | 3.34 m x 2.5 m |
| Upper Level | Primary Bedroom | 4.72 m | 4.2 m | 4.72 m x 4.2 m |
| Upper Level | Bedroom 2 | 4.23 m | 3.37 m | 4.23 m x 3.37 m |
https://www.realtor.ca/real-estate/29007134/71-219-charlotte-wy-sherwood-park-lakeland-ridge
Interested?
Contact us for more information


