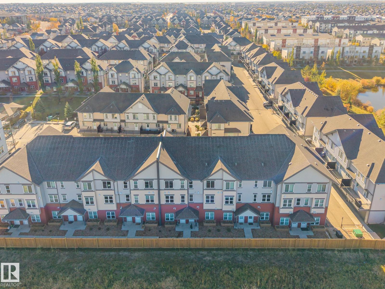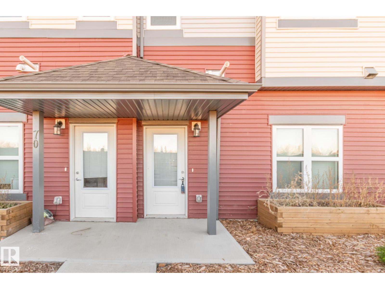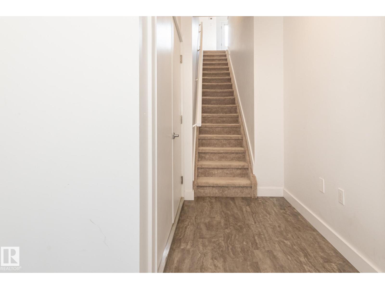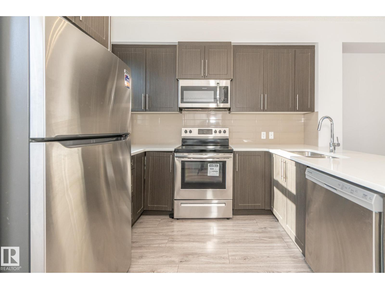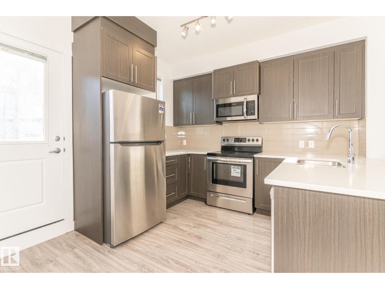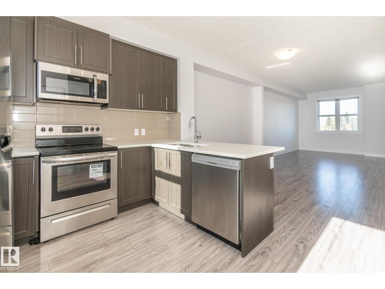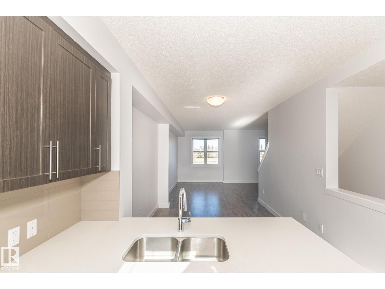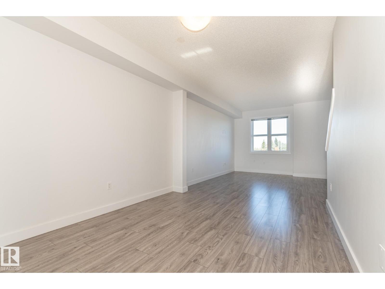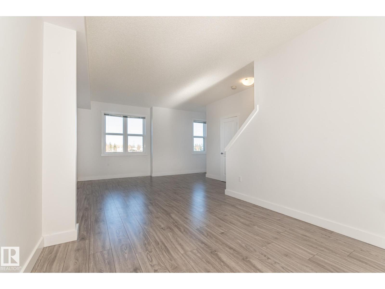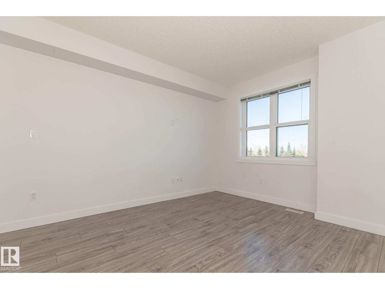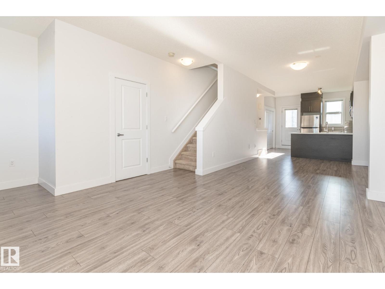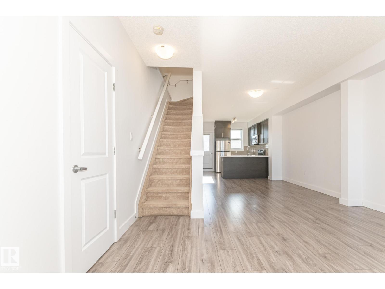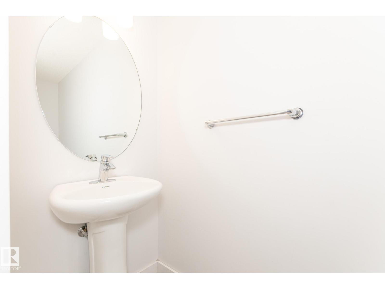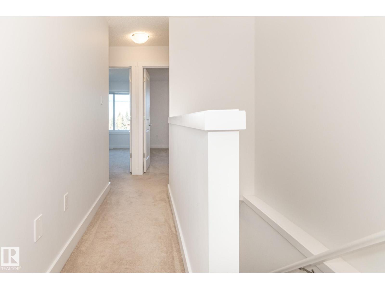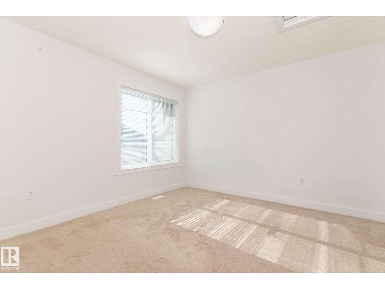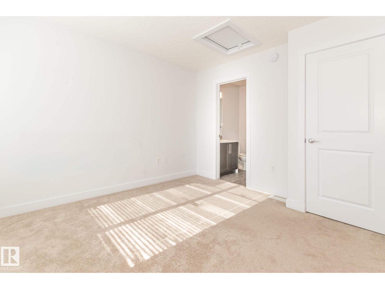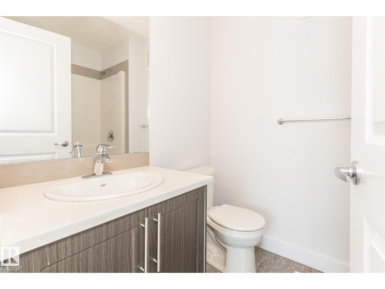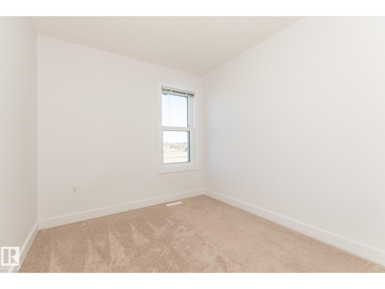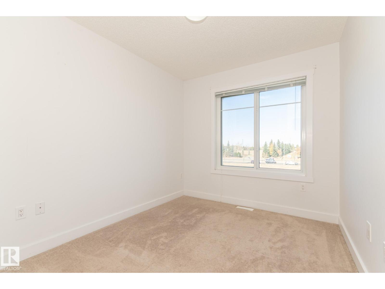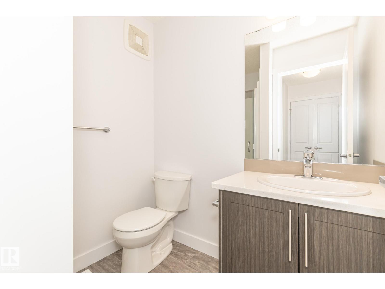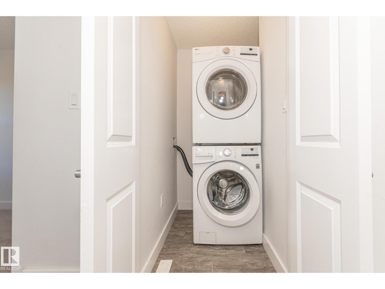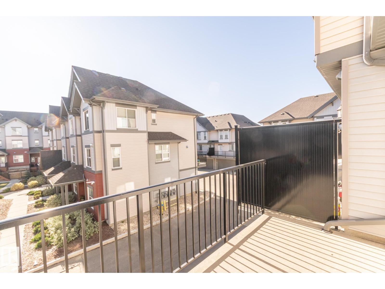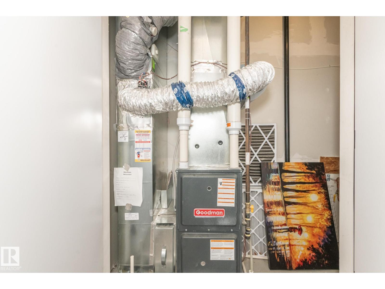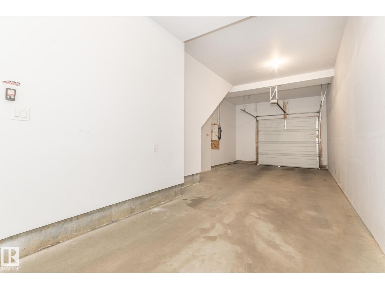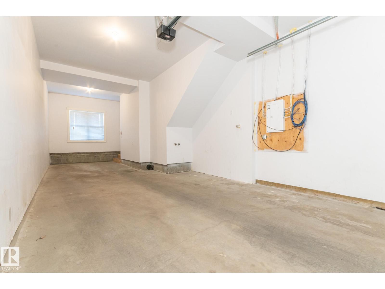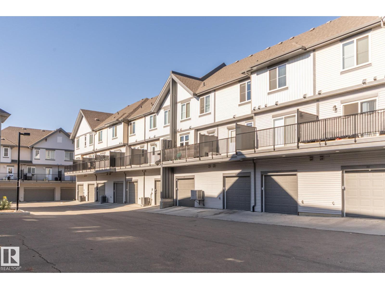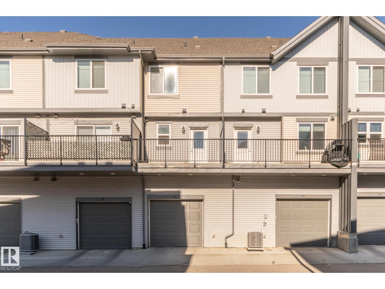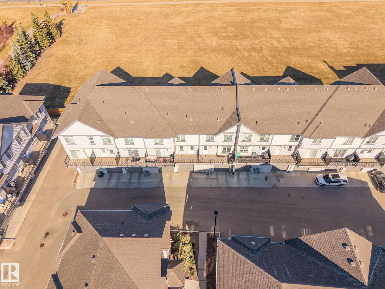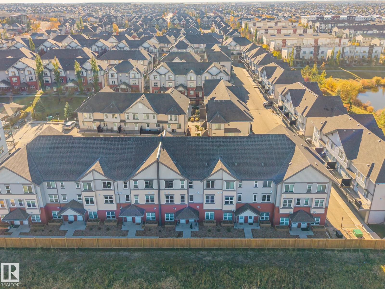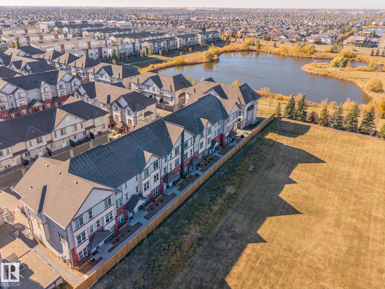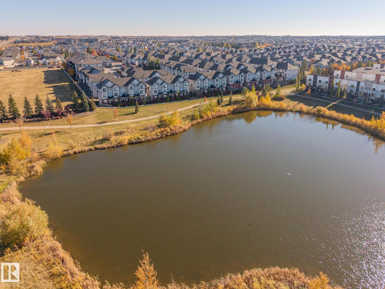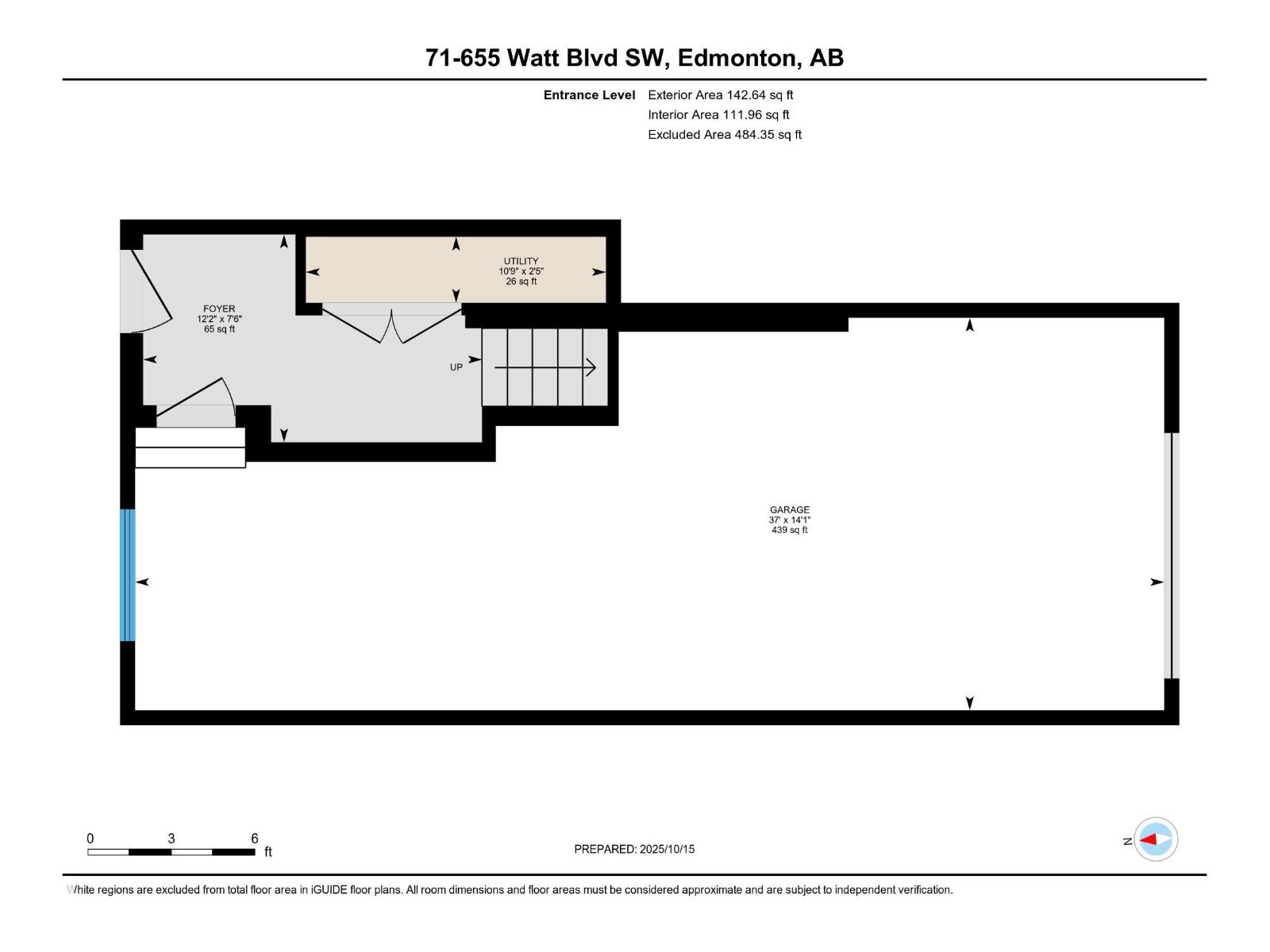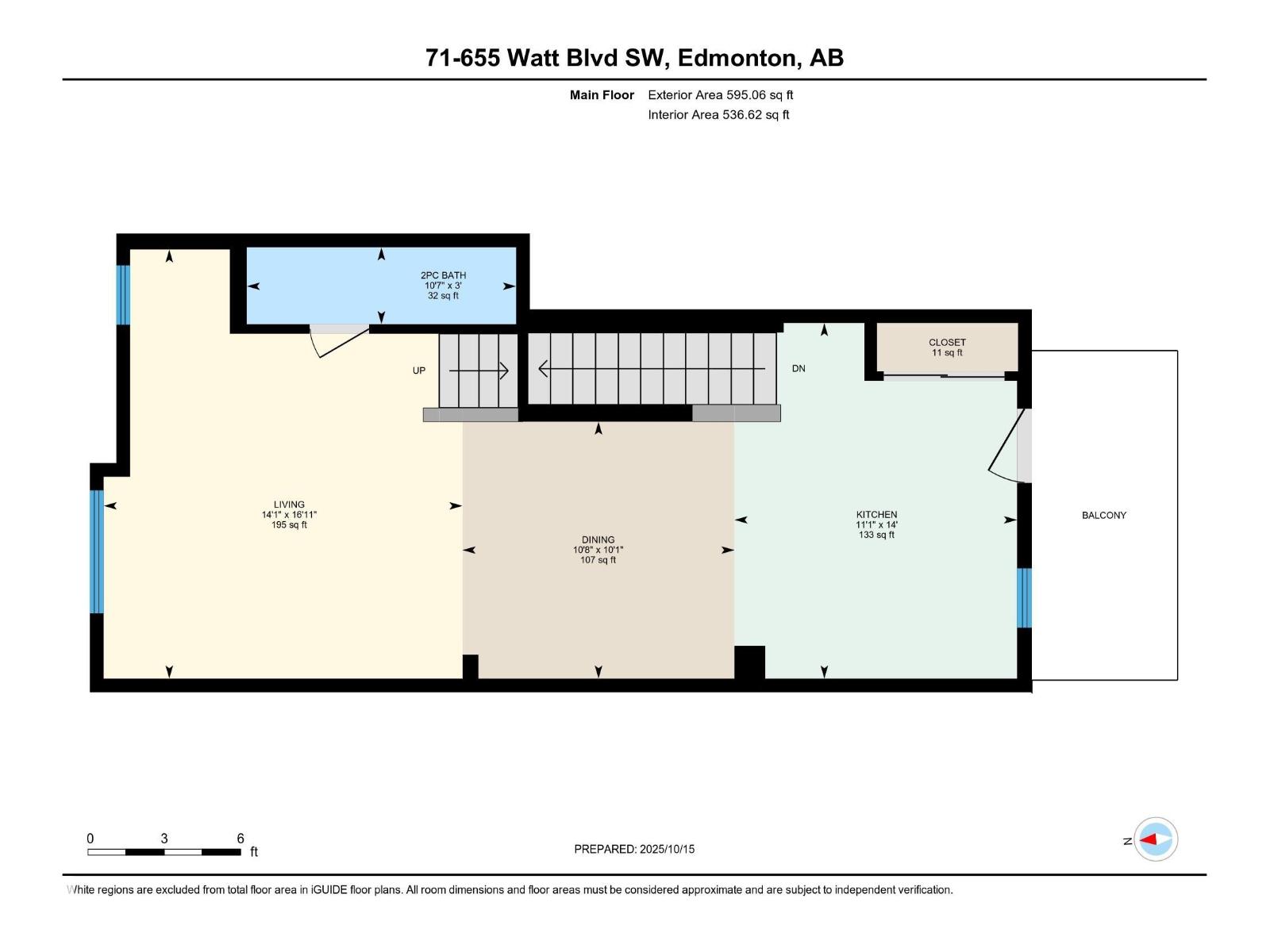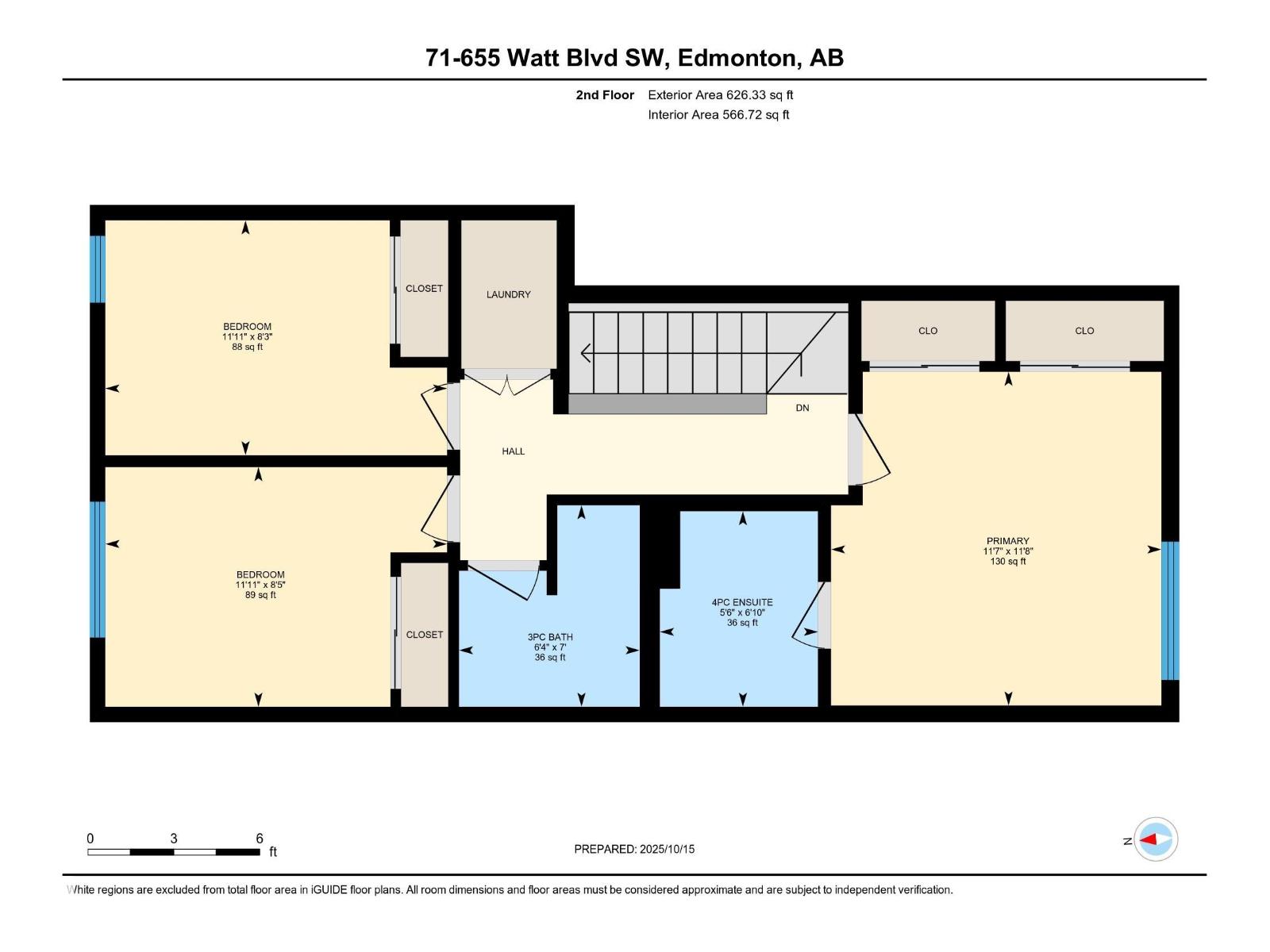#71 655 Watt Bv Sw Edmonton, Alberta T6X 0Y2
$324,900Maintenance, Exterior Maintenance, Insurance, Landscaping, Property Management, Other, See Remarks
$290.09 Monthly
Maintenance, Exterior Maintenance, Insurance, Landscaping, Property Management, Other, See Remarks
$290.09 MonthlyLive in Southern Springs, Located in Walker lakes and minutes to the Edmonton International airport, South Edmonton Common, with schools and major transportation routes nearby. This 3 storey town-home boasts a fantastic layout with ground level over-sized double tandem attached garage that will easily fit all Truck lengths at 37' depth with tons of room to spare. The main floor has 9 ft. ceilings, quartz counter tops, tiled back-splash and an open concept layout with Vinyl plank laminate flooring and a 1/2 bath. Appliances included! Upstairs we find 3 bedrooms with the master boasting an en-suite with a 4 piece bath, and a main bathroom with standalone shower. The community has a social club amenity center with party room availbale for rent and fully equipped fitness room which you can add to your condo fees for membership. No landscaping or snow removal worries, Come view and make it yours today!!! (id:42336)
Property Details
| MLS® Number | E4462154 |
| Property Type | Single Family |
| Neigbourhood | Walker |
| Amenities Near By | Airport, Playground, Public Transit, Schools, Shopping |
| Parking Space Total | 2 |
| Structure | Deck |
Building
| Bathroom Total | 3 |
| Bedrooms Total | 3 |
| Appliances | Dishwasher, Garage Door Opener Remote(s), Garage Door Opener, Microwave Range Hood Combo, Refrigerator, Washer/dryer Stack-up, Stove, Window Coverings |
| Basement Type | None |
| Constructed Date | 2020 |
| Construction Style Attachment | Attached |
| Half Bath Total | 1 |
| Heating Type | Forced Air |
| Stories Total | 3 |
| Size Interior | 1364 Sqft |
| Type | Row / Townhouse |
Parking
| Attached Garage |
Land
| Acreage | No |
| Land Amenities | Airport, Playground, Public Transit, Schools, Shopping |
Rooms
| Level | Type | Length | Width | Dimensions |
|---|---|---|---|---|
| Main Level | Living Room | 16'11 x 14'1 | ||
| Main Level | Dining Room | 10'1 x 10'8 | ||
| Main Level | Kitchen | 14' x 11'1 | ||
| Upper Level | Primary Bedroom | 11'8 x 11'7 | ||
| Upper Level | Bedroom 2 | 8'3 x 11'11 | ||
| Upper Level | Bedroom 3 | 8'5 x 11'11 |
https://www.realtor.ca/real-estate/28992130/71-655-watt-bv-sw-edmonton-walker
Interested?
Contact us for more information

Sal S. Haji
Associate
(780) 450-6670
www.salsellshomes.ca/

4107 99 St Nw
Edmonton, Alberta T6E 3N4
(780) 450-6300
(780) 450-6670


