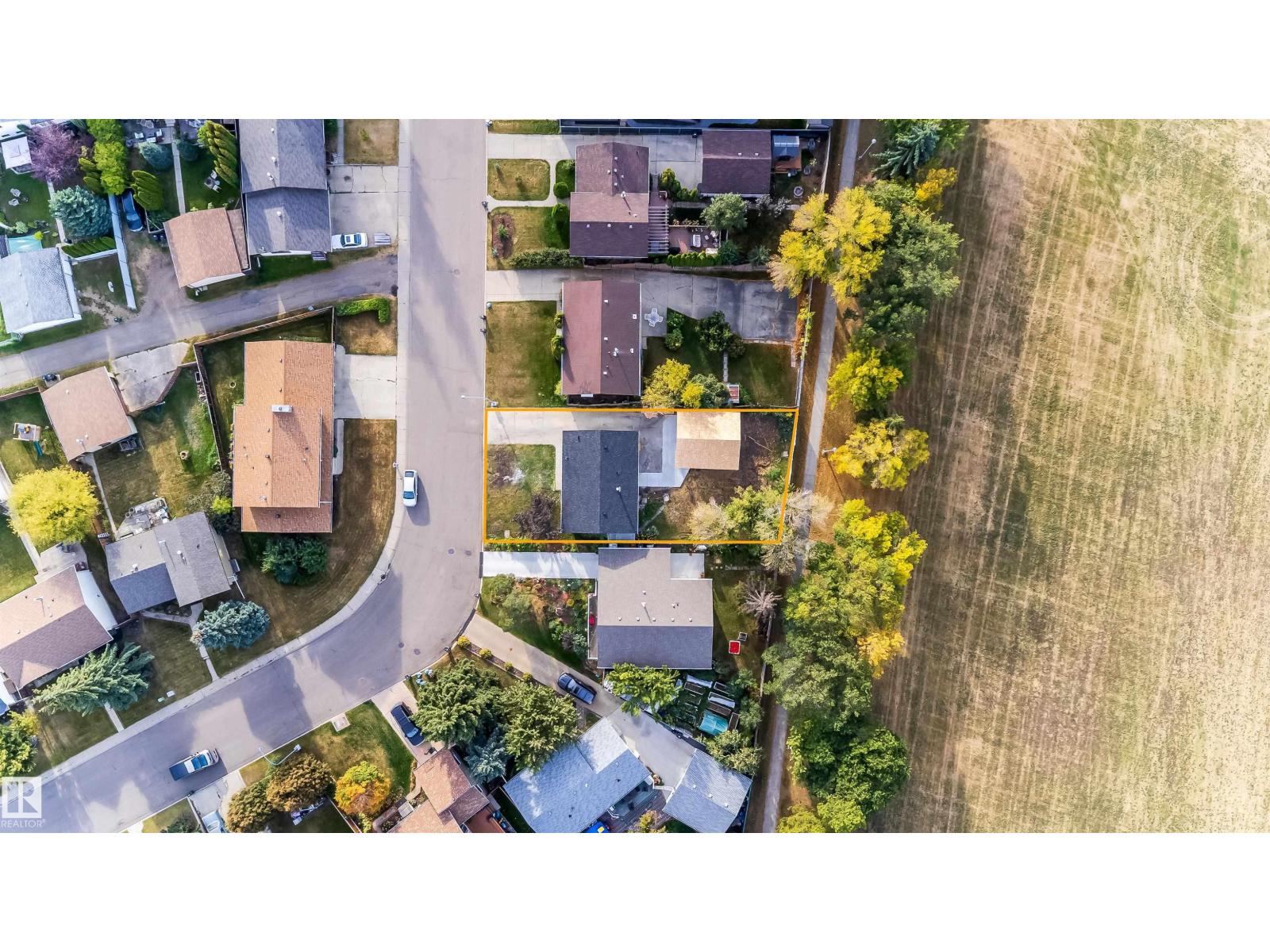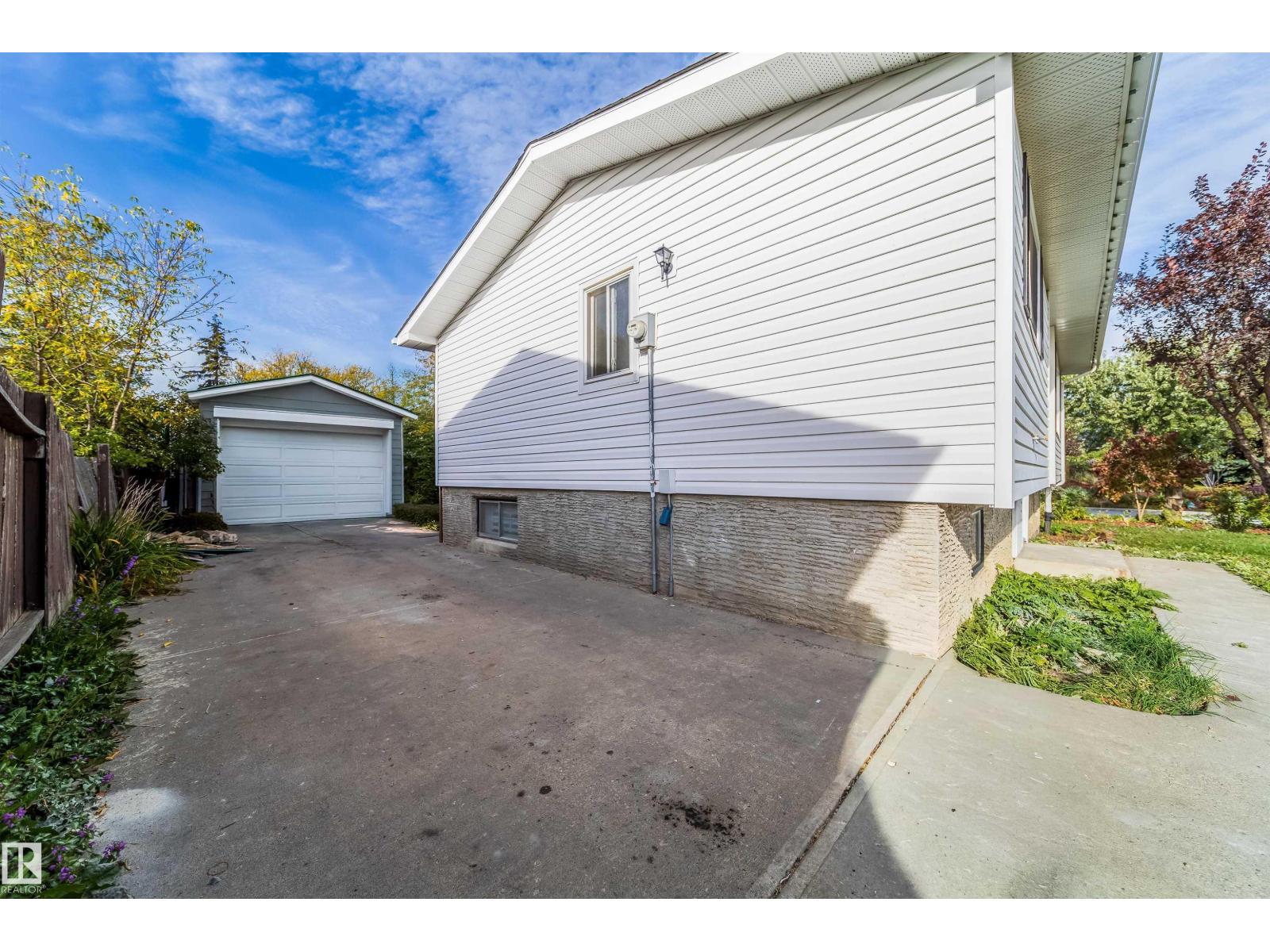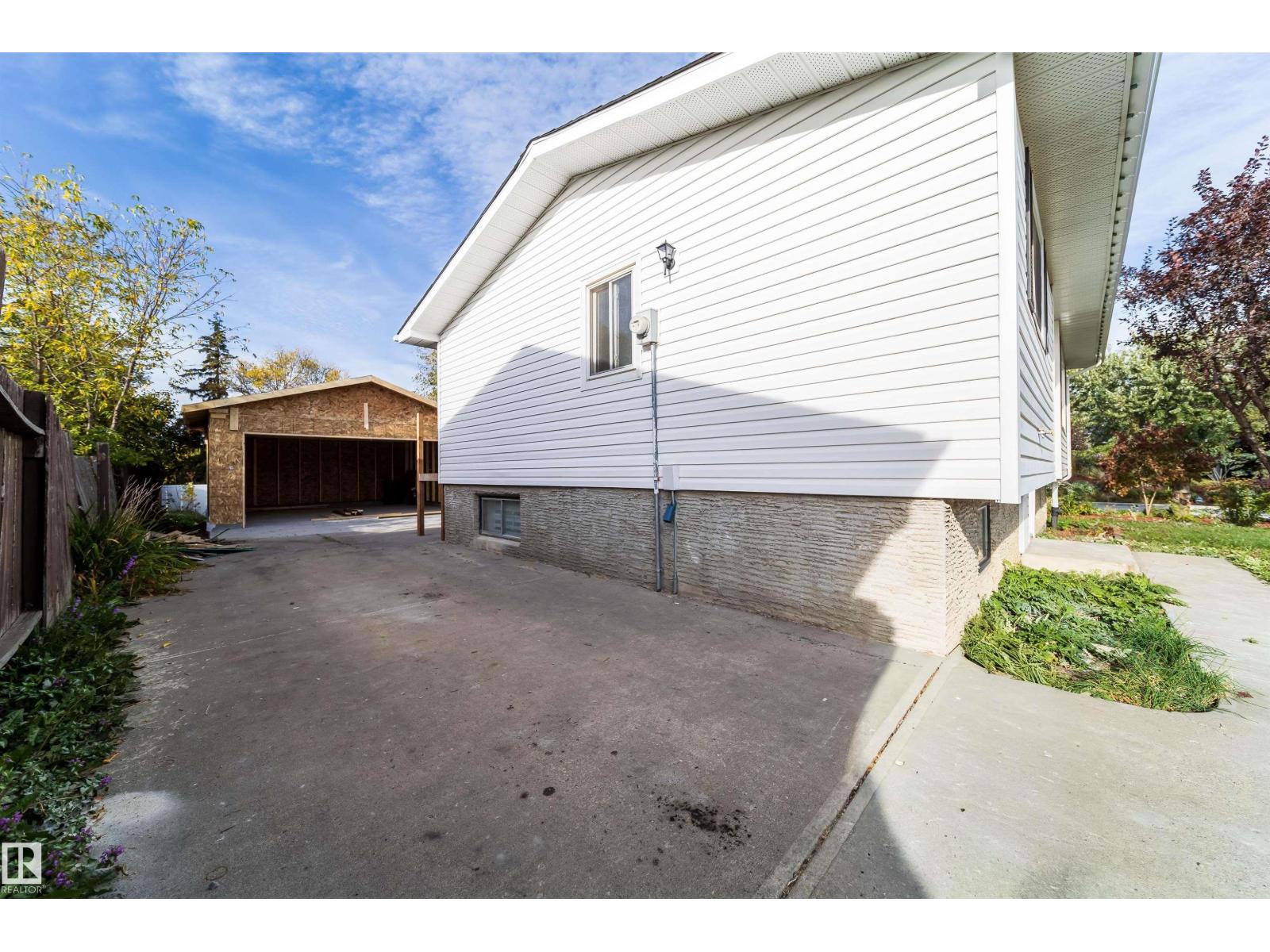7115 12 Av Nw Edmonton, Alberta T6K 3H6
$454,900
This extensively renovated home is perfectly located on a quiet street and backing onto Menisa School Park, this home offers the ideal balance of privacy, green space, and everyday convenience. The main floor welcomes you with a bright and inviting living room, a brand-new modern kitchen with sleek finishes, two generous bedrooms, and a stylishly updated full bathroom. Large windows flood the space with natural light, giving it a warm and open feel. The fully finished basement is just as impressive, featuring a spacious family room, two additional bedrooms and a second full bathroom make this level ideal for larger families, guests, or a home office setup. This home has undergone a complete transformation—new furnace, hot water tank, updated shingles, fresh finishes throughout, and a brand-new double car garage. Every detail has been thoughtfully redone to provide a move-in ready experience. The location couldn’t be better, with schools, public transportation, shopping, and all amenities just minutes away (id:42336)
Open House
This property has open houses!
1:00 pm
Ends at:4:00 pm
Property Details
| MLS® Number | E4459405 |
| Property Type | Single Family |
| Neigbourhood | Menisa |
| Amenities Near By | Airport, Park, Golf Course, Playground, Schools, Shopping |
| Features | No Back Lane, No Animal Home, No Smoking Home |
Building
| Bathroom Total | 2 |
| Bedrooms Total | 4 |
| Appliances | Dishwasher, Dryer, Garage Door Opener Remote(s), Garage Door Opener, Hood Fan, Refrigerator, Stove, Washer |
| Architectural Style | Bi-level |
| Basement Development | Finished |
| Basement Type | Full (finished) |
| Constructed Date | 1977 |
| Construction Style Attachment | Detached |
| Fire Protection | Smoke Detectors |
| Heating Type | Forced Air |
| Size Interior | 904 Sqft |
| Type | House |
Parking
| Detached Garage |
Land
| Acreage | No |
| Land Amenities | Airport, Park, Golf Course, Playground, Schools, Shopping |
| Size Irregular | 552.05 |
| Size Total | 552.05 M2 |
| Size Total Text | 552.05 M2 |
Rooms
| Level | Type | Length | Width | Dimensions |
|---|---|---|---|---|
| Basement | Family Room | 4.01 m | 4.31 m | 4.01 m x 4.31 m |
| Basement | Bedroom 3 | 2.78 m | 3.55 m | 2.78 m x 3.55 m |
| Basement | Bedroom 4 | 2.78 m | 3.19 m | 2.78 m x 3.19 m |
| Main Level | Living Room | 4.01 m | 3.69 m | 4.01 m x 3.69 m |
| Main Level | Kitchen | 4.15 m | 3.69 m | 4.15 m x 3.69 m |
| Main Level | Primary Bedroom | 3.8 m | 3.55 m | 3.8 m x 3.55 m |
| Main Level | Bedroom 2 | 3.1 m | 3.55 m | 3.1 m x 3.55 m |
https://www.realtor.ca/real-estate/28911832/7115-12-av-nw-edmonton-menisa
Interested?
Contact us for more information

Sunny Baraich
Associate
(780) 988-4067
https://www.facebook.com/Sunny-Baraich-At-ReMax-Elite-113066051386791/

302-5083 Windermere Blvd Sw
Edmonton, Alberta T6W 0J5
(780) 406-4000
(780) 406-8787

Bruce Erickson
Associate
(780) 467-2897
https://www.brucesells.ca/
https://www.facebook.com/profile.php?id=100068909276914
https://www.linkedin.com/in/bruce-erickson-0b8757214
https://www.instagram.com/brucesells.ca/

116-150 Chippewa Rd
Sherwood Park, Alberta T8A 6A2
(780) 464-4100
(780) 467-2897


















































