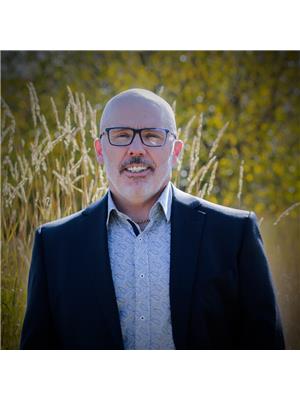7127 South Terwillegar Dr Nw Edmonton, Alberta T6R 0R5
$575,000
Welcome to your family’s next adventure in South Terwillegar! This bright and beautifully updated 2-storey home faces Terwillegar South Park (which includes a dog park), and offers the perfect blend of fun and function. Featuring 3+1 bedrooms, 3.5 bathrooms, a main floor den, and a fully finished basement with room for a 5th bedroom, there's space for everyone. Updates in 2020 include quartz countertops, new kitchen cabinets, new flooring, new SS appliances, Hunter Douglas blackout blinds, CENTRAL AIR, paint, and flooring. The new front and rear decks create cozy spots for morning coffee or late-night chats. Enjoy 9’ ceilings, a gas fireplace, island, and a walk-in pantry. Don't forget the rare REAR-ATTACHED 20x26 double garage with an extra-long driveway for all the toys, and potential R/V parking. Steps from the amenities such as the Henday, schools, shopping, Terwillegar Rec Centre, coffee shops, and shopping. It's the kind of home where bikes get muddy, dogs get tired, and families grow together. (id:42336)
Property Details
| MLS® Number | E4444115 |
| Property Type | Single Family |
| Neigbourhood | South Terwillegar |
| Amenities Near By | Airport, Golf Course, Schools, Shopping |
| Features | See Remarks, Flat Site, Park/reserve, Lane, Exterior Walls- 2x6", No Smoking Home |
| Parking Space Total | 4 |
| Structure | Deck, Porch |
Building
| Bathroom Total | 4 |
| Bedrooms Total | 4 |
| Amenities | Ceiling - 9ft, Vinyl Windows |
| Appliances | Dishwasher, Dryer, Garage Door Opener Remote(s), Garage Door Opener, Microwave Range Hood Combo, Refrigerator, Stove, Washer, Window Coverings |
| Basement Development | Finished |
| Basement Type | Full (finished) |
| Constructed Date | 2009 |
| Construction Style Attachment | Detached |
| Fireplace Fuel | Gas |
| Fireplace Present | Yes |
| Fireplace Type | Unknown |
| Half Bath Total | 1 |
| Heating Type | Forced Air |
| Stories Total | 2 |
| Size Interior | 1716 Sqft |
| Type | House |
Parking
| Attached Garage |
Land
| Acreage | No |
| Fence Type | Fence |
| Land Amenities | Airport, Golf Course, Schools, Shopping |
| Size Irregular | 408.68 |
| Size Total | 408.68 M2 |
| Size Total Text | 408.68 M2 |
Rooms
| Level | Type | Length | Width | Dimensions |
|---|---|---|---|---|
| Basement | Family Room | 4.25 m | 4.68 m | 4.25 m x 4.68 m |
| Basement | Bedroom 4 | 4.31 m | 3.41 m | 4.31 m x 3.41 m |
| Basement | Recreation Room | 4.53 m | 5.02 m | 4.53 m x 5.02 m |
| Basement | Utility Room | 2.15 m | 3.12 m | 2.15 m x 3.12 m |
| Main Level | Living Room | 4.43 m | 3.85 m | 4.43 m x 3.85 m |
| Main Level | Dining Room | 3.26 m | 3.8 m | 3.26 m x 3.8 m |
| Main Level | Kitchen | 2.74 m | 4.25 m | 2.74 m x 4.25 m |
| Main Level | Den | 3.4 m | 3.05 m | 3.4 m x 3.05 m |
| Upper Level | Primary Bedroom | 5.09 m | 4.32 m | 5.09 m x 4.32 m |
| Upper Level | Bedroom 2 | 3.7 m | 3.49 m | 3.7 m x 3.49 m |
| Upper Level | Bedroom 3 | 3.77 m | 3.04 m | 3.77 m x 3.04 m |
https://www.realtor.ca/real-estate/28516444/7127-south-terwillegar-dr-nw-edmonton-south-terwillegar
Interested?
Contact us for more information

Chris M. Hedstrom
Associate
(780) 432-6513
www.chrishedstrom.com/
https://twitter.com/ChrisHedstrom_
https://www.facebook.com/EdmontonHomeSales/
https://www.linkedin.com/in/chris-hedstrom-99180325/?trk=hp-identity-name
https://www.instagram.com/chrishedstrom_/

200-10835 124 St Nw
Edmonton, Alberta T5M 0H4
(780) 488-4000
(780) 447-1695













































































