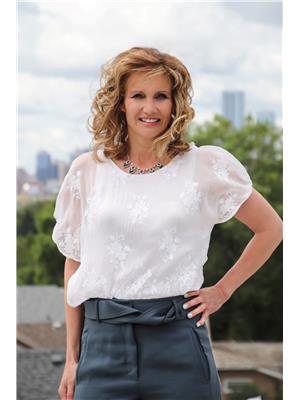7135 Edgemont Wy Nw Edmonton, Alberta T6M 1K1
$749,948
Luxury, Location & Energy Efficiency – All in One Stunning Home! Welcome to this exceptional 2022-built home on a premium corner lot, perfectly positioned in a vibrant new community filled with scenic walkways, green space, and modern conveniences. With solar panels, smart features, and an oversized garage, this residence blends eco-conscious design with everyday comfort. Step inside to 9+ ft ceilings and an abundance of natural light flowing through the open-concept main floor. The seamless layout connects the stylish kitchen, dining, and living areas—perfect for entertaining or relaxing with family. Upstairs, enjoy 3 spacious bedrooms plus a bonus room, offering flexible space for families, professionals, or guests. The luxurious primary suite includes a spa-like ensuite, walk-in closet, and private deck overlooking a peaceful pond. The oversized garage comes with a second fridge and plenty of space for hobbies or storage. Outside, take advantage of gas BBQ hookups on both the walkout and main level. (id:42336)
Property Details
| MLS® Number | E4451154 |
| Property Type | Single Family |
| Neigbourhood | Edgemont (Edmonton) |
| Amenities Near By | Park, Schools, Shopping |
| Community Features | Lake Privileges |
| Features | Corner Site, Closet Organizers, Exterior Walls- 2x6", No Smoking Home |
| Water Front Type | Waterfront On Lake |
Building
| Bathroom Total | 4 |
| Bedrooms Total | 3 |
| Amenities | Ceiling - 9ft |
| Appliances | Dishwasher, Dryer, Garage Door Opener Remote(s), Garage Door Opener, Hood Fan, Microwave, Refrigerator, Storage Shed, Gas Stove(s), Washer, Window Coverings |
| Basement Development | Finished |
| Basement Features | Walk Out |
| Basement Type | Full (finished) |
| Constructed Date | 2022 |
| Construction Style Attachment | Detached |
| Cooling Type | Central Air Conditioning |
| Fire Protection | Smoke Detectors |
| Fireplace Fuel | Electric |
| Fireplace Present | Yes |
| Fireplace Type | Unknown |
| Half Bath Total | 1 |
| Heating Type | Forced Air |
| Stories Total | 2 |
| Size Interior | 2131 Sqft |
| Type | House |
Parking
| Attached Garage |
Land
| Acreage | No |
| Land Amenities | Park, Schools, Shopping |
| Size Irregular | 397.25 |
| Size Total | 397.25 M2 |
| Size Total Text | 397.25 M2 |
| Surface Water | Ponds |
Rooms
| Level | Type | Length | Width | Dimensions |
|---|---|---|---|---|
| Main Level | Living Room | 13' x 18.3' | ||
| Main Level | Dining Room | 9'11 x 11'6 | ||
| Main Level | Kitchen | 12'7 x 16'7 | ||
| Upper Level | Family Room | 17'2 x 17'4 | ||
| Upper Level | Primary Bedroom | 13' x 15'1 | ||
| Upper Level | Bedroom 2 | 9'1 x 15'6 | ||
| Upper Level | Bedroom 3 | 9'1 x 15'6 |
https://www.realtor.ca/real-estate/28687834/7135-edgemont-wy-nw-edmonton-edgemont-edmonton
Interested?
Contact us for more information

Cheryl Watt
Associate
www.cherylwatt.ca/
https://www.facebook.com/cherylwattrealty
linkedin.com/in/Cheryl-watt-724a9b16

1400-10665 Jasper Ave Nw
Edmonton, Alberta T5J 3S9
(403) 262-7653








































































