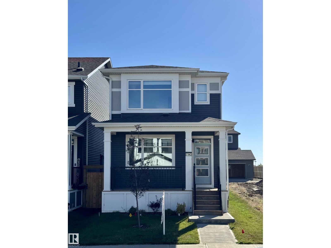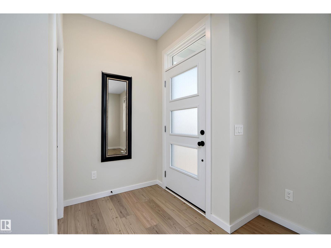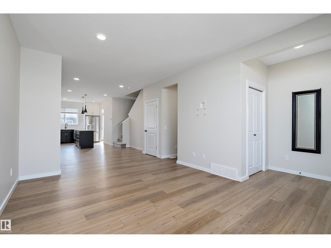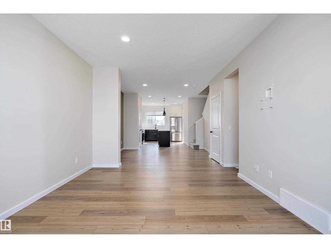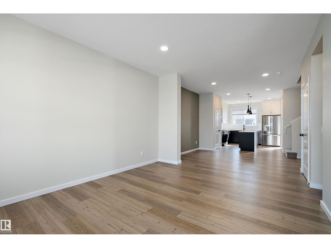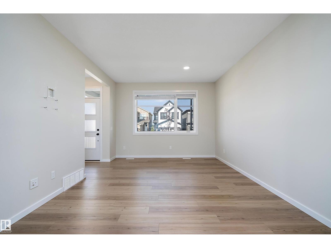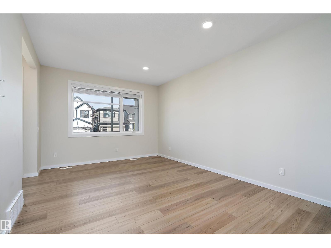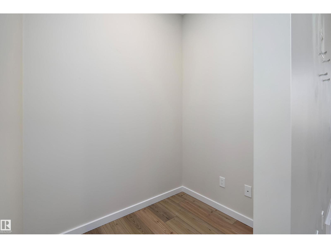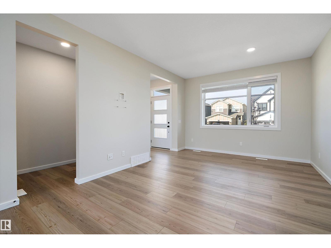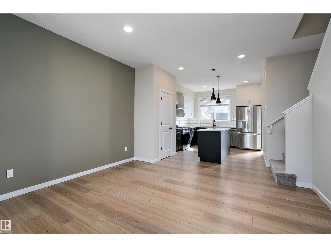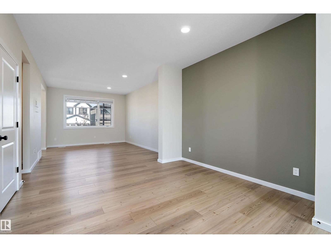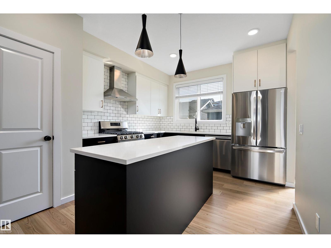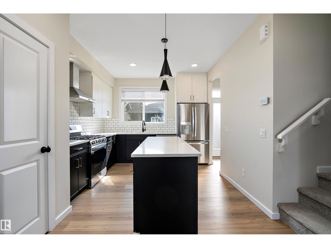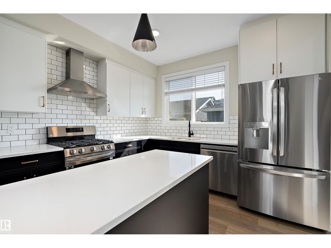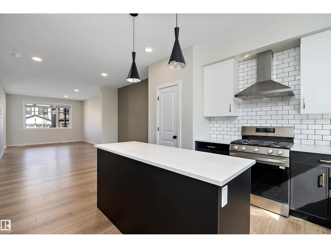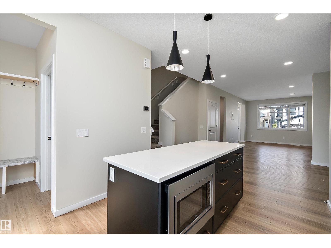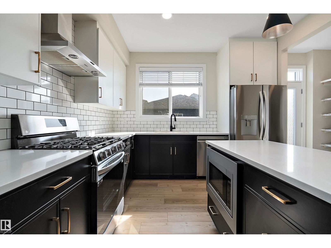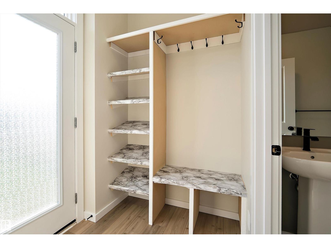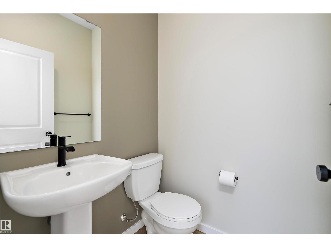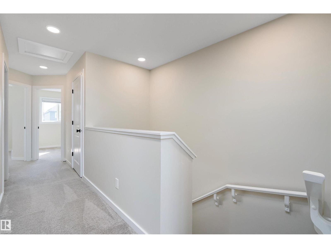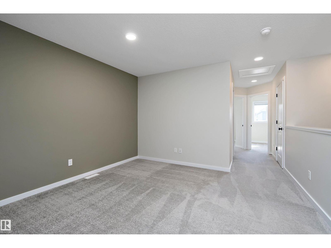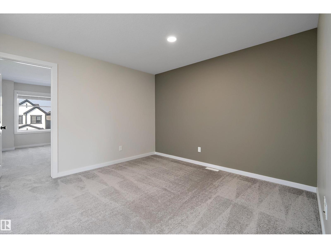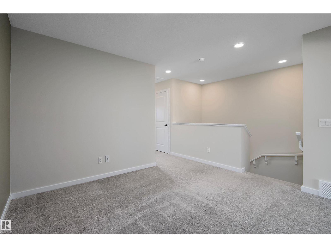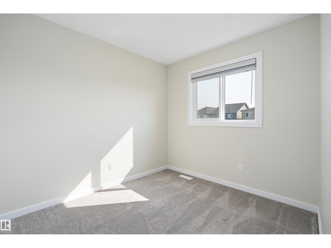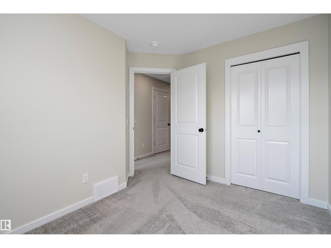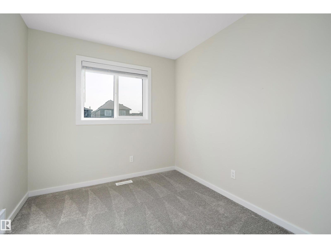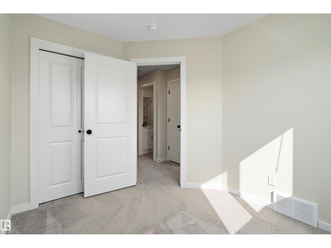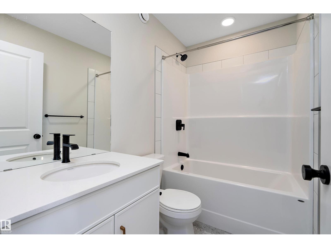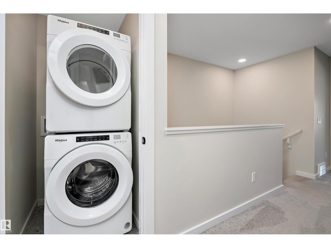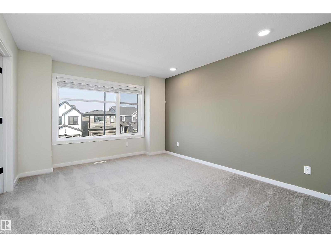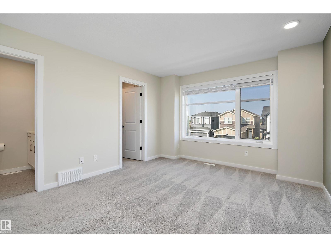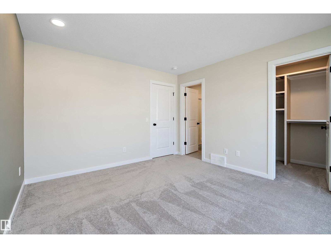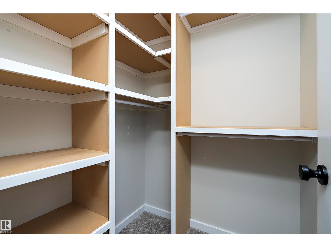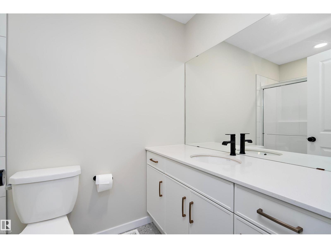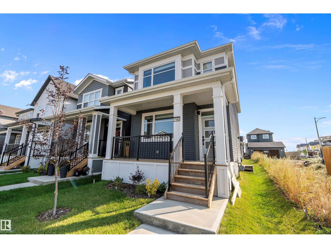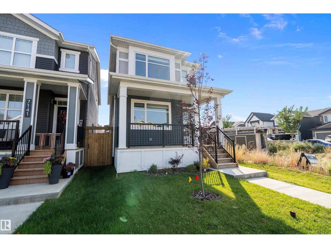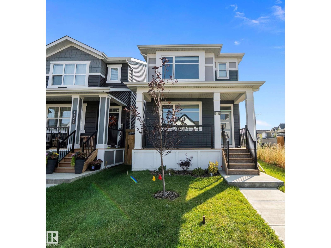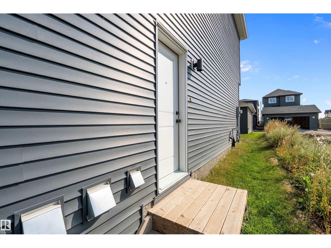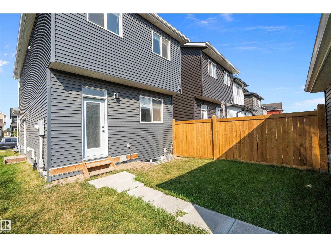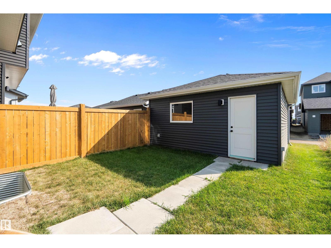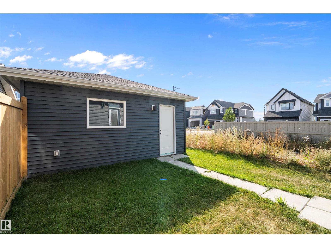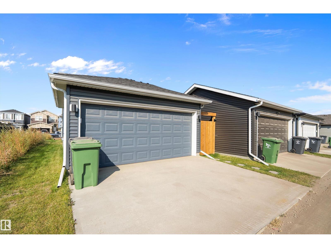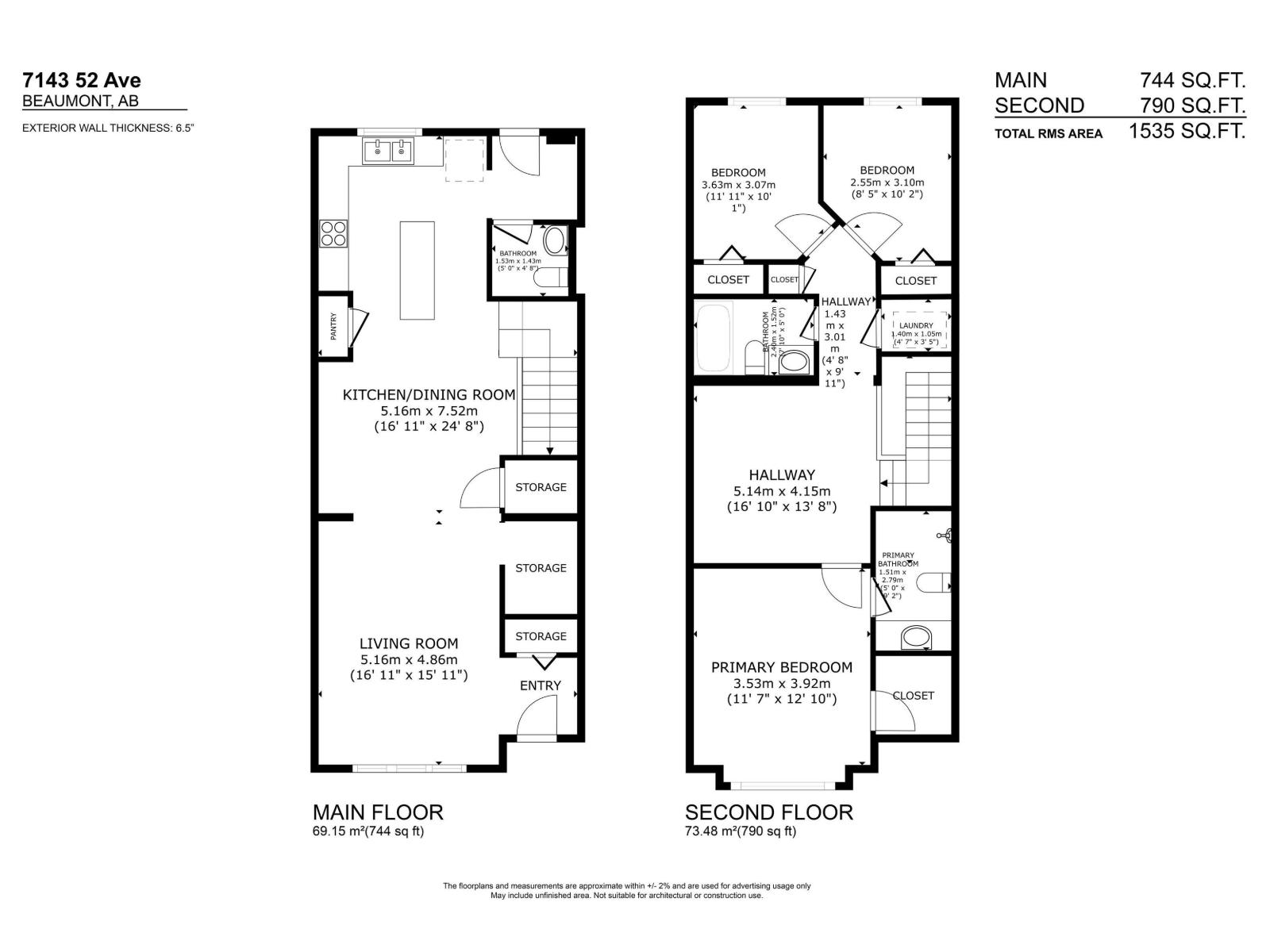7143 52 Av Beaumont, Alberta T4X 2Z8
$474,700
BETTER THAN NEW, this 1534 sq. ft. QUALITY BUILT HOMES BY AVI, 2 STOREY, is ready for IMMEDIATE POSSESSION. GREAT ROOM floor plan featuring VINYL PLANK flooring, contemporary WHITE CABINETRY with upgraded STAINLESS APPLIANCES, including a GAS STOVE (220 is in for electric) and WATER/ICE feature on the REFRIDGERATOR plus QUARTZ COUNTERS and modern BRASS ACCENTS. A 2 piece bath & handy mud room off the back door leads to the SUNNY SOUTH YARD and DOUBLE DETACHED GARAGE that is insulated & drywalled! Up to a SPACIOUS PRIMARY that has a WALK IN CLOSET & 3 PIECE BATH, 2 additional bedrooms, a 4 piece main bath & CONVENIENT 2ND. FLOOR LAUNDRY. The basement features a SEPARATE ENTRANCE from outside and is ready for future development. The yard features low maintenance landscape and a brand new fence on one side! ELAN is a lovely new area in West BEAUMONT featuring PARKS, PLAYGROUNDS, WALKING TRAILS and wonderful GATHERING SPACES for FAMILIES and FRIENDS! It is PERFECT! (id:42336)
Property Details
| MLS® Number | E4457609 |
| Property Type | Single Family |
| Neigbourhood | Elan |
| Amenities Near By | Golf Course, Playground, Public Transit, Schools, Shopping |
| Community Features | Public Swimming Pool |
| Features | Flat Site, Closet Organizers |
| Parking Space Total | 4 |
| Structure | Porch |
Building
| Bathroom Total | 3 |
| Bedrooms Total | 3 |
| Amenities | Ceiling - 9ft |
| Appliances | Dishwasher, Garage Door Opener Remote(s), Garage Door Opener, Hood Fan, Microwave, Refrigerator, Washer/dryer Stack-up, Gas Stove(s), Window Coverings |
| Basement Development | Unfinished |
| Basement Type | Full (unfinished) |
| Constructed Date | 2023 |
| Construction Style Attachment | Detached |
| Fire Protection | Smoke Detectors |
| Half Bath Total | 1 |
| Heating Type | Forced Air |
| Stories Total | 2 |
| Size Interior | 1535 Sqft |
| Type | House |
Parking
| Detached Garage |
Land
| Acreage | No |
| Land Amenities | Golf Course, Playground, Public Transit, Schools, Shopping |
| Size Irregular | 247.59 |
| Size Total | 247.59 M2 |
| Size Total Text | 247.59 M2 |
Rooms
| Level | Type | Length | Width | Dimensions |
|---|---|---|---|---|
| Main Level | Living Room | 4.83 m | 3.63 m | 4.83 m x 3.63 m |
| Main Level | Dining Room | 3.03 m | 3.95 m | 3.03 m x 3.95 m |
| Main Level | Kitchen | 4.36 m | 3.36 m | 4.36 m x 3.36 m |
| Main Level | Den | 1.83 m | 1.4 m | 1.83 m x 1.4 m |
| Upper Level | Primary Bedroom | 4.24 m | 3.52 m | 4.24 m x 3.52 m |
| Upper Level | Bedroom 2 | 3.03 m | 2.83 m | 3.03 m x 2.83 m |
| Upper Level | Bedroom 3 | 3.02 m | 2.52 m | 3.02 m x 2.52 m |
| Upper Level | Bonus Room | 3.52 m | 3.52 m | 3.52 m x 3.52 m |
| Upper Level | Laundry Room | 1.25 m | 0.99 m | 1.25 m x 0.99 m |
https://www.realtor.ca/real-estate/28858116/7143-52-av-beaumont-elan
Interested?
Contact us for more information

Mona C. Lahaie
Associate
(780) 988-4067
www.horsepowerranch.com/
https://www.facebook.com/THEMONALAHAIEGROUP

302-5083 Windermere Blvd Sw
Edmonton, Alberta T6W 0J5
(780) 406-4000
(780) 406-8787


