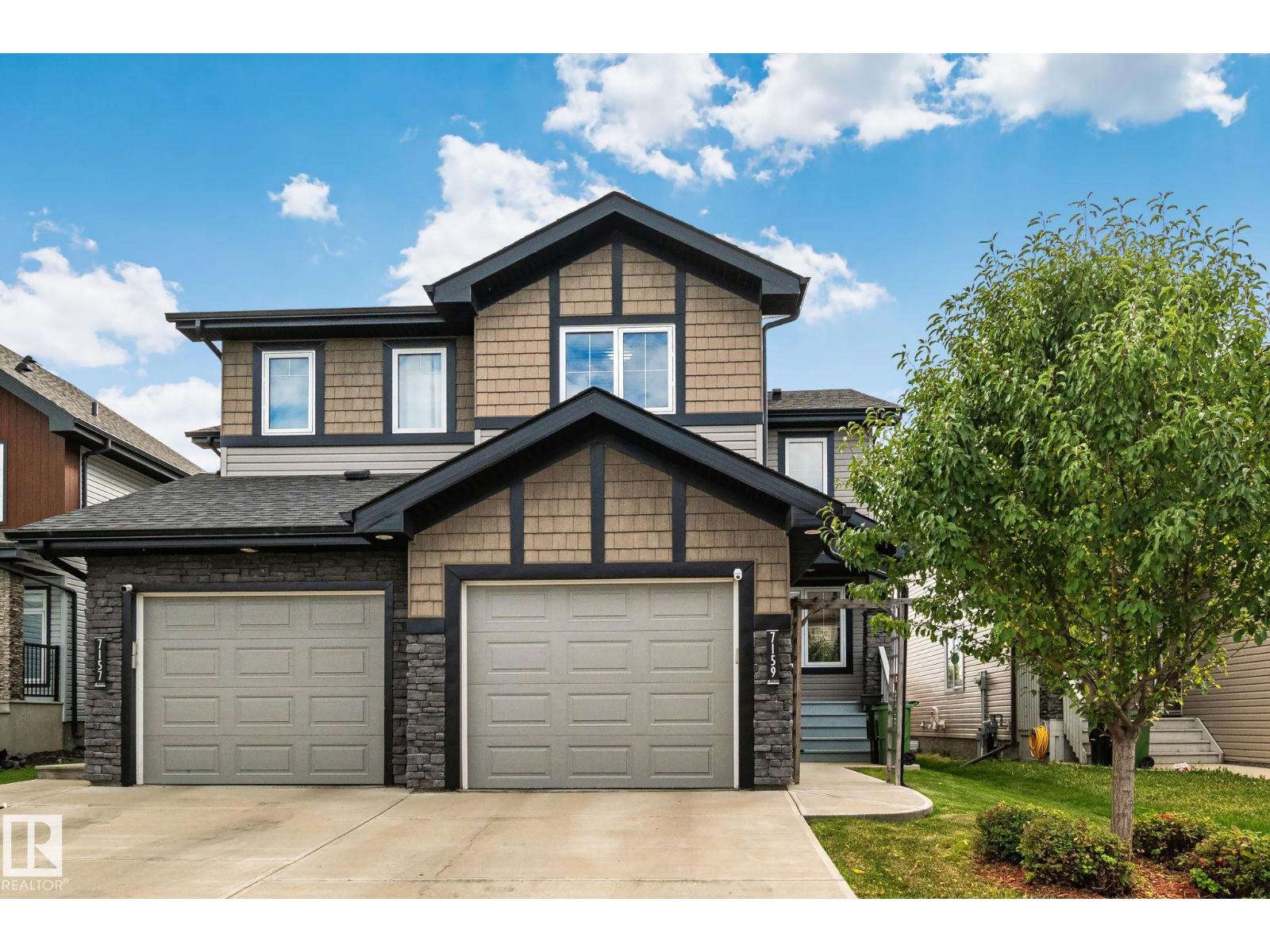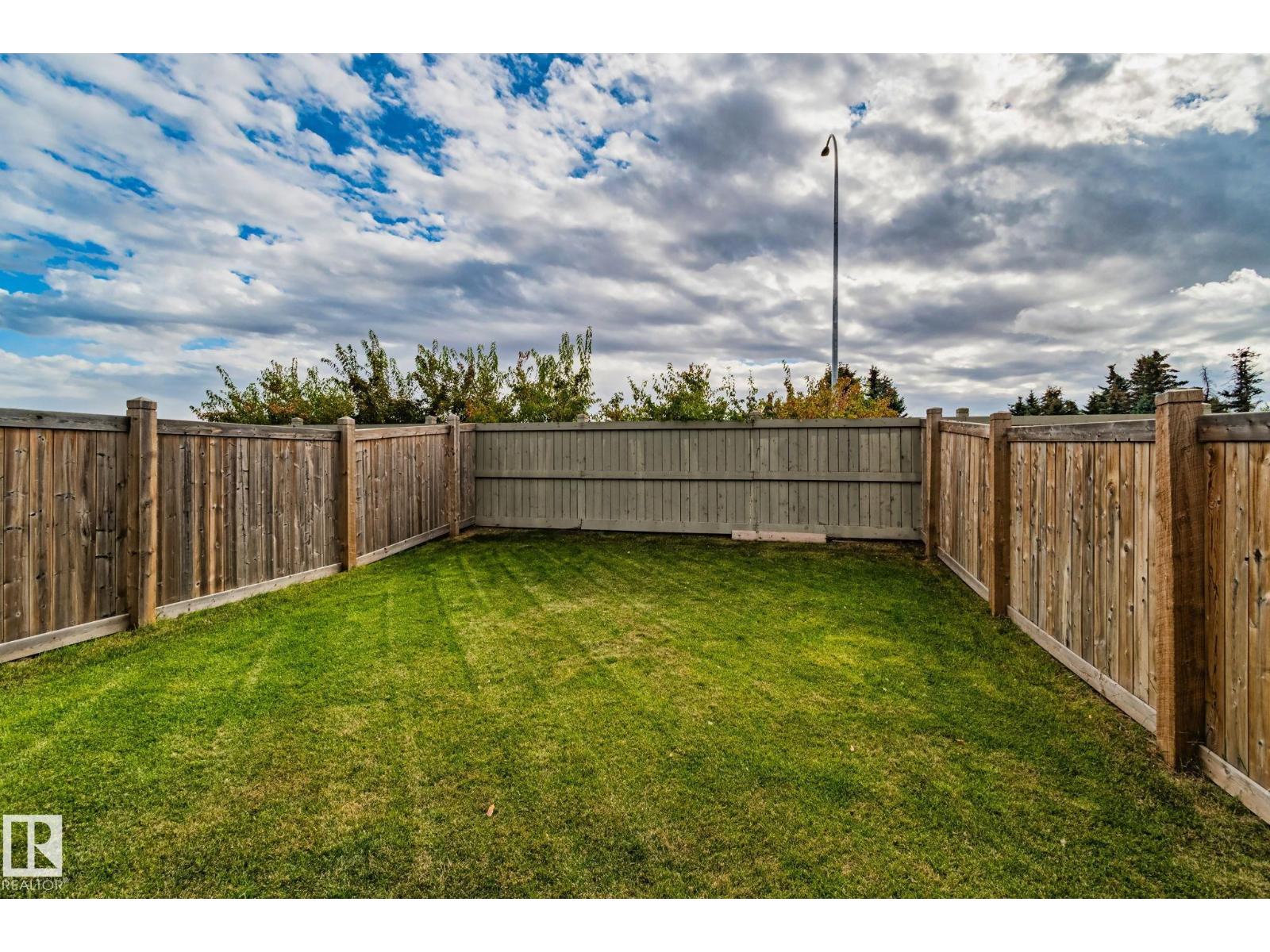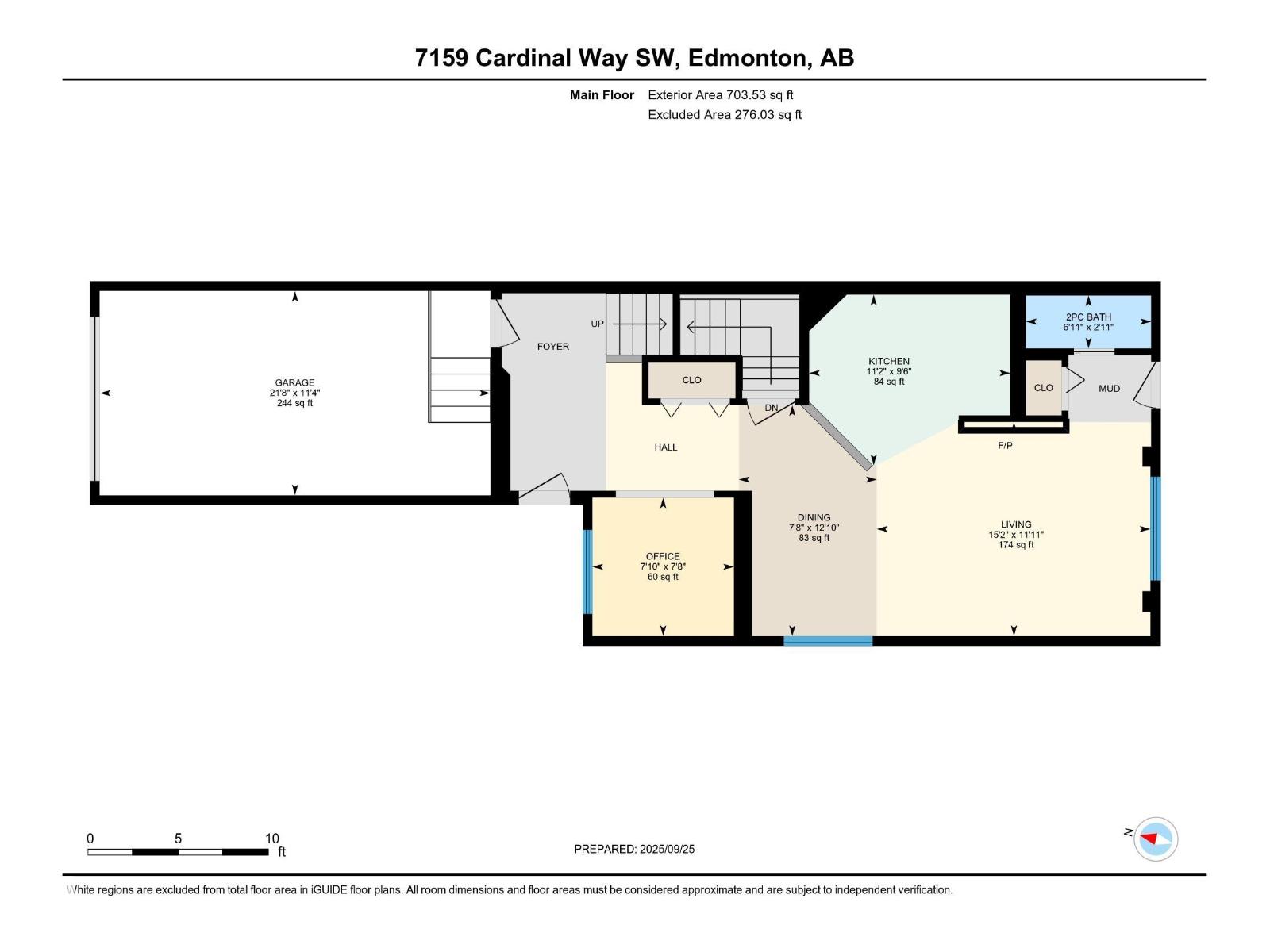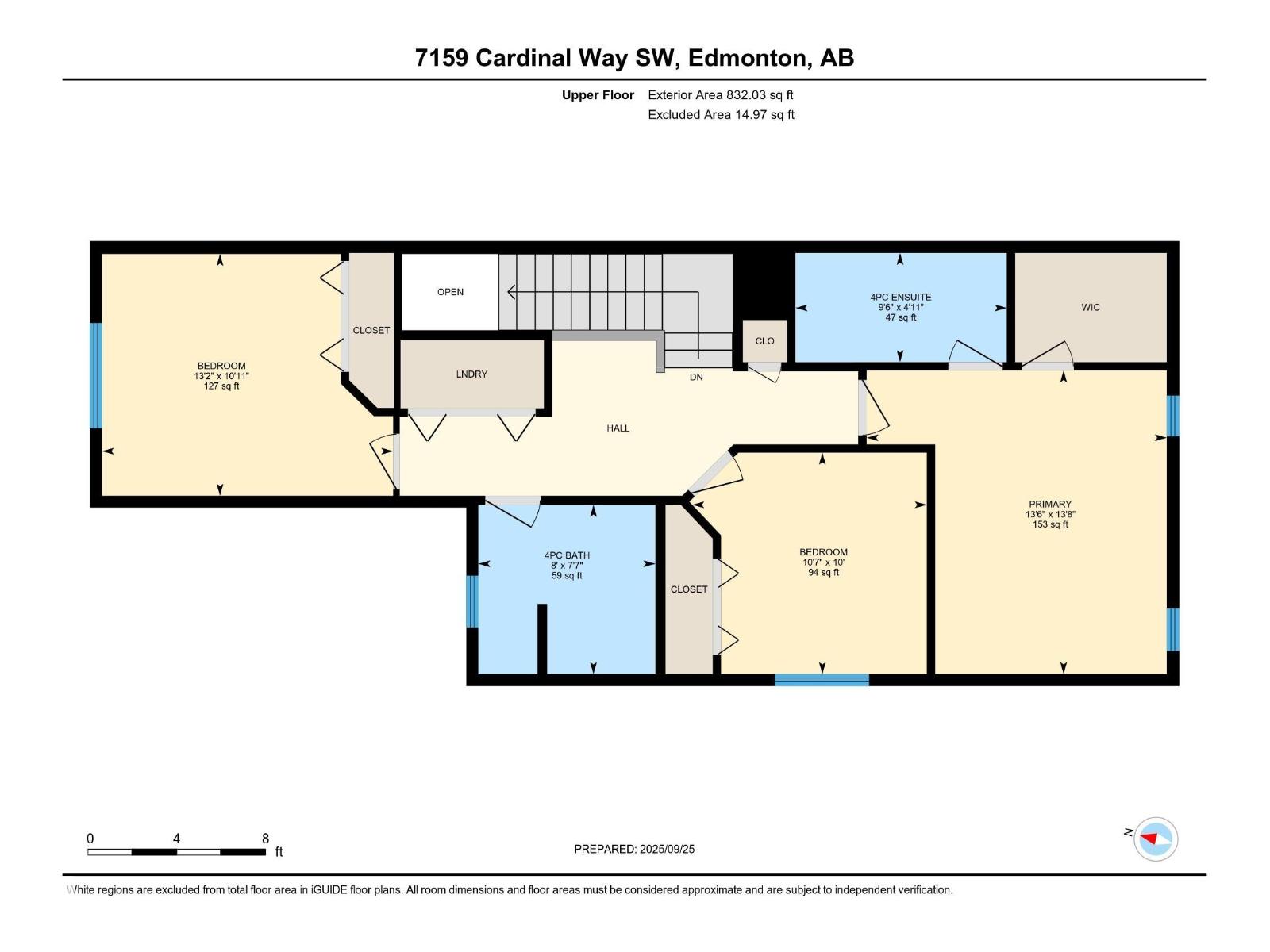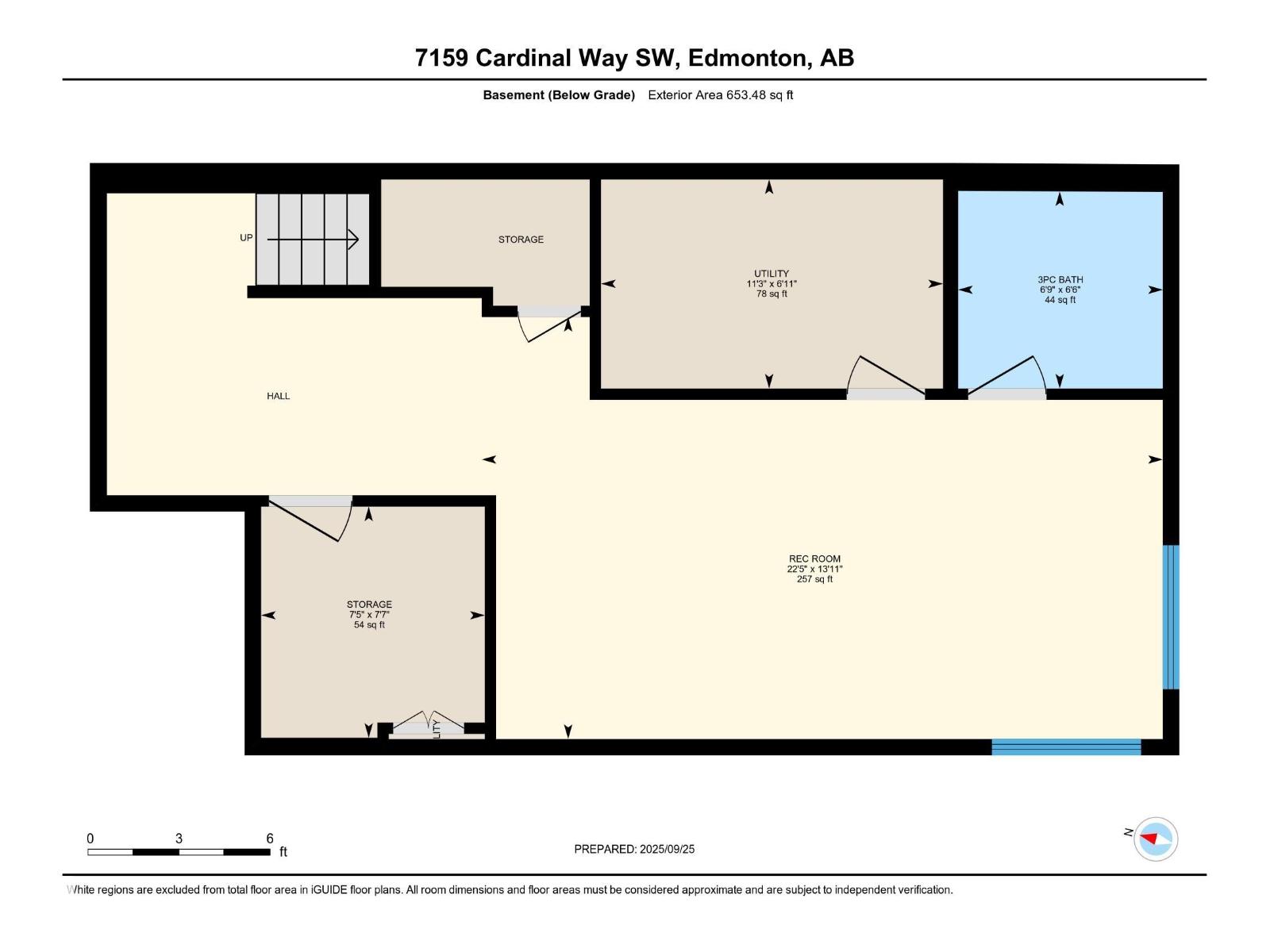7159 Cardinal Wy Sw Edmonton, Alberta T5W 2Y3
$446,500
Step into modern living with this gorgeous duplex in the heart of Chappelle—featuring NO CONDO FEES and endless charm! This well-maintained home offers 1535 sq ft of living space above grade plus a fully finished basement, giving you plenty of room to grow. Inside, you’ll find 3 spacious bedrooms, 3.5 bathrooms, a main floor flex room perfect for a home office, and the convenience of upstairs laundry. The open-concept kitchen features stainless steel appliances and granite countertops, making it a great space for cooking and entertaining. Upstairs, the king-sized primary bedroom boasts a 4-piece ensuite and walk-in closet, while two additional bedrooms share another 4-piece bathroom. The fully finished basement adds even more value with a versatile rec room, additional living/office space, and room for hobbies or family movie nights, plus another bathroom. Step outside to enjoy the backyard and all the amenities Chappelle has to offer—parks, schools, trails, and shops just minutes away. (id:42336)
Property Details
| MLS® Number | E4459949 |
| Property Type | Single Family |
| Neigbourhood | Chappelle Area |
| Amenities Near By | Playground, Schools, Shopping |
| Features | No Animal Home |
| Structure | Deck |
Building
| Bathroom Total | 4 |
| Bedrooms Total | 3 |
| Appliances | Dishwasher, Dryer, Garage Door Opener Remote(s), Garage Door Opener, Microwave Range Hood Combo, Refrigerator, Storage Shed, Stove, Washer, Window Coverings |
| Basement Development | Finished |
| Basement Type | Full (finished) |
| Constructed Date | 2015 |
| Construction Style Attachment | Semi-detached |
| Fireplace Fuel | Electric |
| Fireplace Present | Yes |
| Fireplace Type | Unknown |
| Half Bath Total | 1 |
| Heating Type | Forced Air |
| Stories Total | 2 |
| Size Interior | 1535 Sqft |
| Type | Duplex |
Parking
| Attached Garage |
Land
| Acreage | No |
| Fence Type | Fence |
| Land Amenities | Playground, Schools, Shopping |
| Size Irregular | 285.01 |
| Size Total | 285.01 M2 |
| Size Total Text | 285.01 M2 |
Rooms
| Level | Type | Length | Width | Dimensions |
|---|---|---|---|---|
| Basement | Recreation Room | 6.85 m | 4.24 m | 6.85 m x 4.24 m |
| Main Level | Living Room | 4.62 m | 3.62 m | 4.62 m x 3.62 m |
| Main Level | Dining Room | 2.33 m | 3.91 m | 2.33 m x 3.91 m |
| Main Level | Kitchen | 3.4 m | 2.88 m | 3.4 m x 2.88 m |
| Main Level | Office | 2.39 m | 2.34 m | 2.39 m x 2.34 m |
| Upper Level | Primary Bedroom | 4.12 m | 4.17 m | 4.12 m x 4.17 m |
| Upper Level | Bedroom 2 | 3.22 m | 4.04 m | 3.22 m x 4.04 m |
| Upper Level | Bedroom 3 | 4 m | 3.32 m | 4 m x 3.32 m |
https://www.realtor.ca/real-estate/28924609/7159-cardinal-wy-sw-edmonton-chappelle-area
Interested?
Contact us for more information
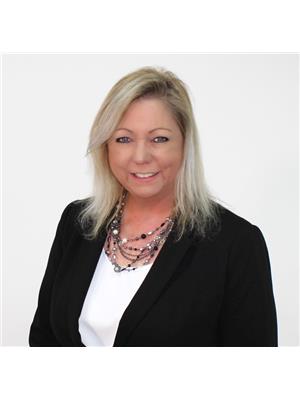
Patricia Grover
Associate
https://groversells.com/?fbclid=IwAR37HR52e7NeGJfdLLTro926CrtqeHlchZumCajaFLURZ1R0Cx63If896n0
https://www.facebook.com/patriciagrover46
https://www.linkedin.com/in/patricia-grover-947b6463/
https://www.instagram.com/patricia_grover_sells/?hl=en
https://www.youtube.com/channel/UCvcyiiwyESE-K4qLN0Dhl3Q

201-5607 199 St Nw
Edmonton, Alberta T6M 0M8
(780) 481-2950
(780) 481-1144


