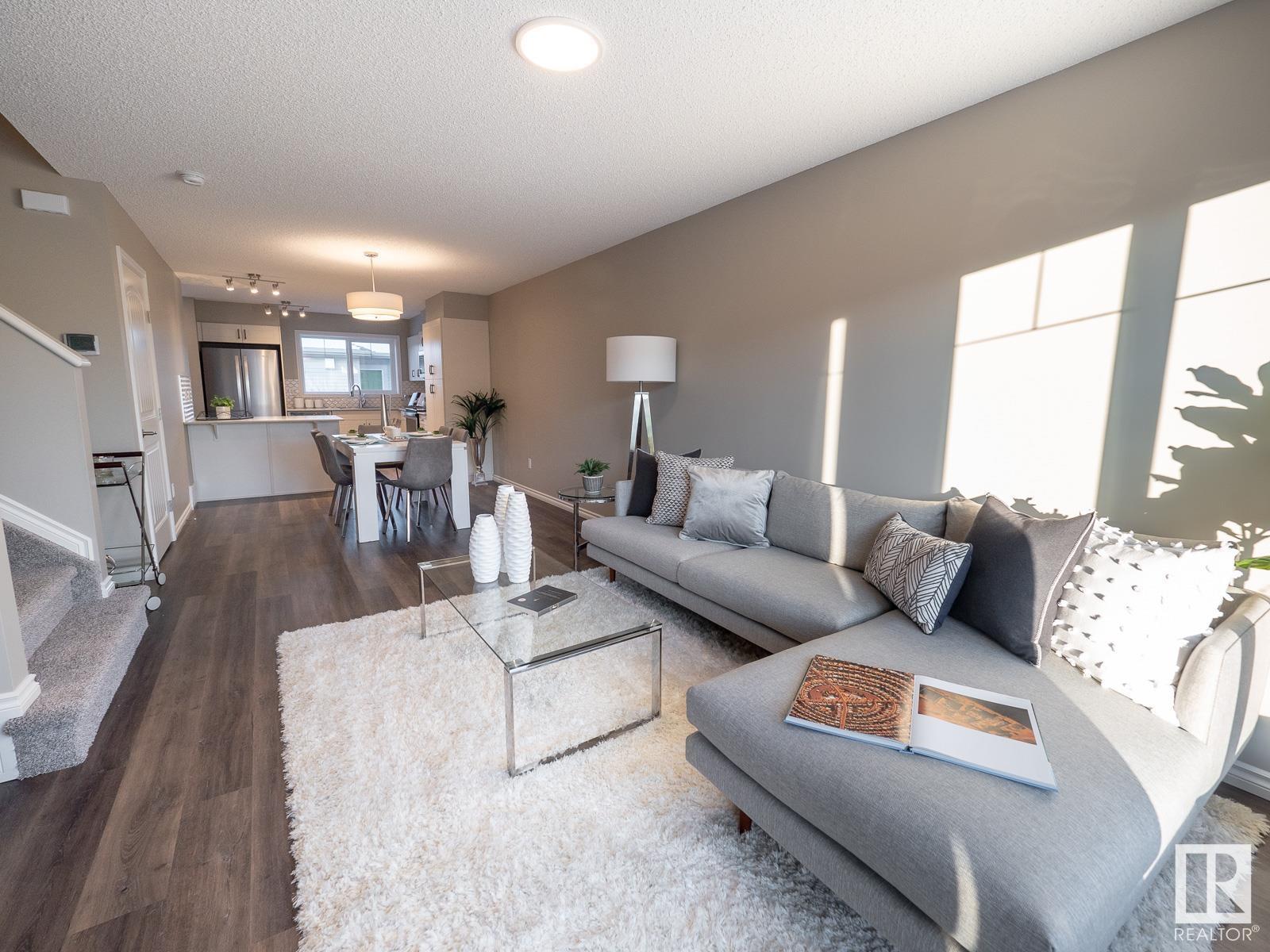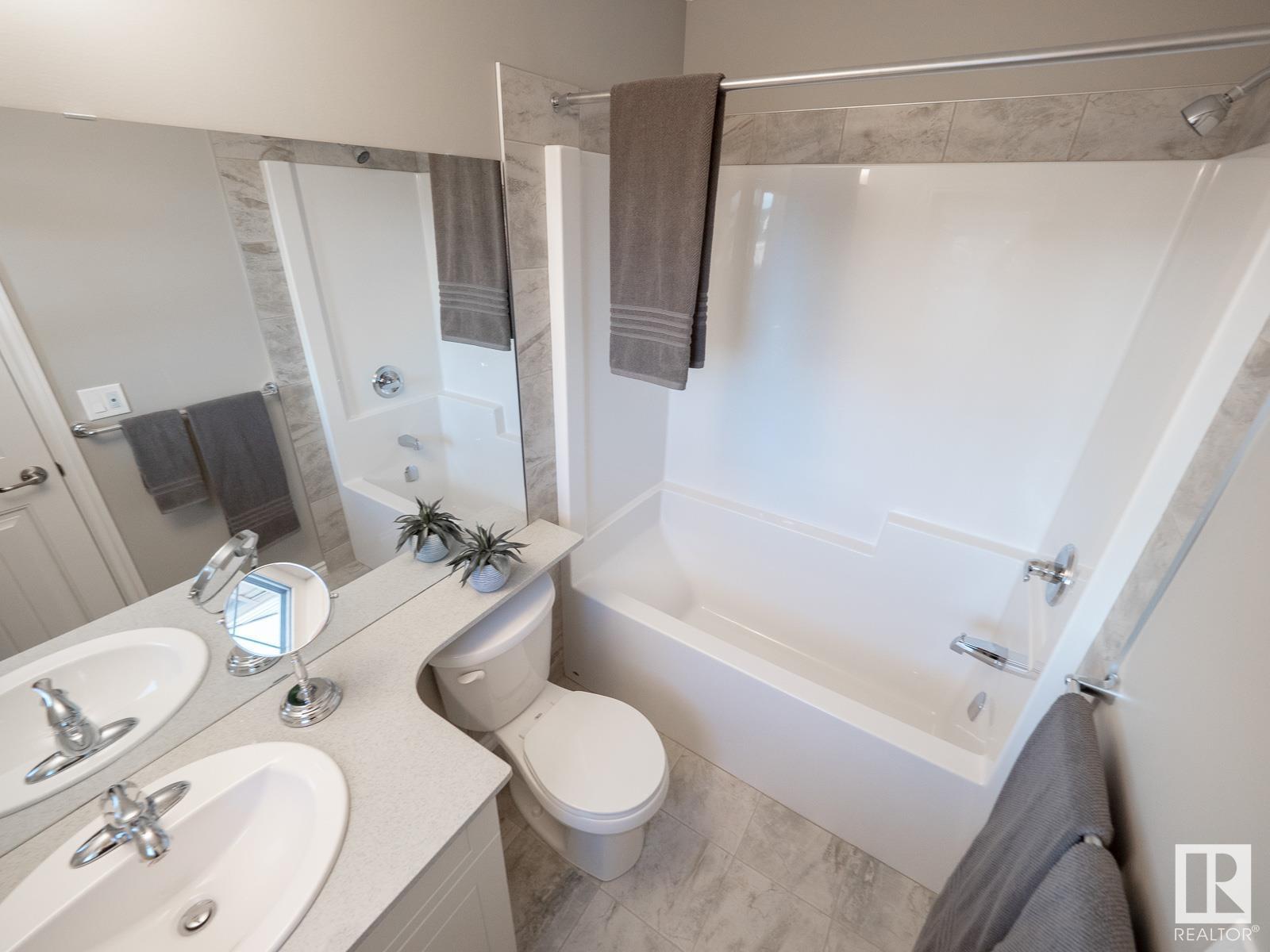7206 Rosenthal Dr Nw Edmonton, Alberta T5T 7L4
$425,500
Discover your new Coventry home, where elegance& functionality come together seamlessly. The highlights of this stunning residence include gorgeous cabinets, an upgraded backsplash, & sleek quartz counters. The beautiful kitchen opens into a spacious dining area, perfect for entertaining. The main floor is completed by a convenient half bath. As you ascend to the 2nd level, you will find a generous primary bedroom featuring a 4-piece ensuite & a walk-in closet. This floor also offers two additional bedrooms, a full bath, & an upstairs laundry room for added convenience. Outside, a double detached garage & fully landscaped yard enhances the appeal of this home. Every Coventry home is built with care & attention to detail and are protected by the Alberta New Home Warranty Program, ensuring peace of mind for years to come. *Home is under construction. Photos are not of actual home. Some finishings may differ. Some Photos virtually staged* (id:42336)
Property Details
| MLS® Number | E4390473 |
| Property Type | Single Family |
| Neigbourhood | Rosenthal (Edmonton) |
| Amenities Near By | Playground, Public Transit, Schools, Shopping |
| Features | Lane |
Building
| Bathroom Total | 3 |
| Bedrooms Total | 3 |
| Amenities | Vinyl Windows |
| Appliances | Dishwasher, Microwave Range Hood Combo, Refrigerator, Stove |
| Basement Development | Unfinished |
| Basement Type | Full (unfinished) |
| Constructed Date | 2024 |
| Construction Style Attachment | Attached |
| Fire Protection | Smoke Detectors |
| Half Bath Total | 1 |
| Heating Type | Forced Air |
| Stories Total | 2 |
| Size Interior | 1286.1797 Sqft |
| Type | Row / Townhouse |
Parking
| Detached Garage |
Land
| Acreage | No |
| Land Amenities | Playground, Public Transit, Schools, Shopping |
| Size Irregular | 192 |
| Size Total | 192 M2 |
| Size Total Text | 192 M2 |
Rooms
| Level | Type | Length | Width | Dimensions |
|---|---|---|---|---|
| Main Level | Living Room | Measurements not available | ||
| Main Level | Dining Room | Measurements not available | ||
| Main Level | Kitchen | Measurements not available | ||
| Upper Level | Primary Bedroom | Measurements not available | ||
| Upper Level | Bedroom 2 | Measurements not available | ||
| Upper Level | Bedroom 3 | Measurements not available | ||
| Upper Level | Laundry Room | Measurements not available |
https://www.realtor.ca/real-estate/26976252/7206-rosenthal-dr-nw-edmonton-rosenthal-edmonton
Interested?
Contact us for more information
Matthew G. Harrison
Associate
(780) 444-8017

201-6650 177 St Nw
Edmonton, Alberta T5T 4J5
(780) 483-4848
(780) 444-8017






























