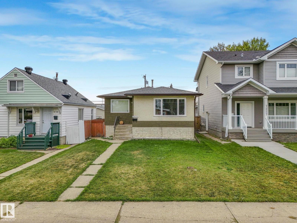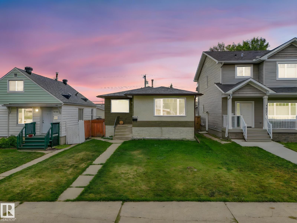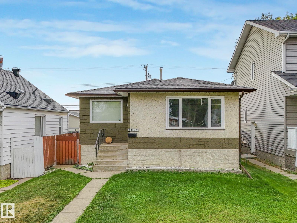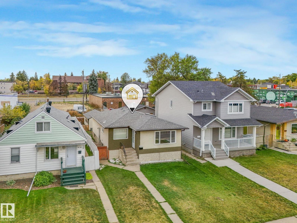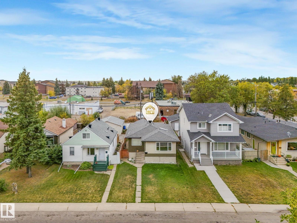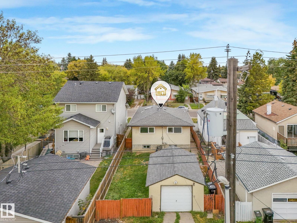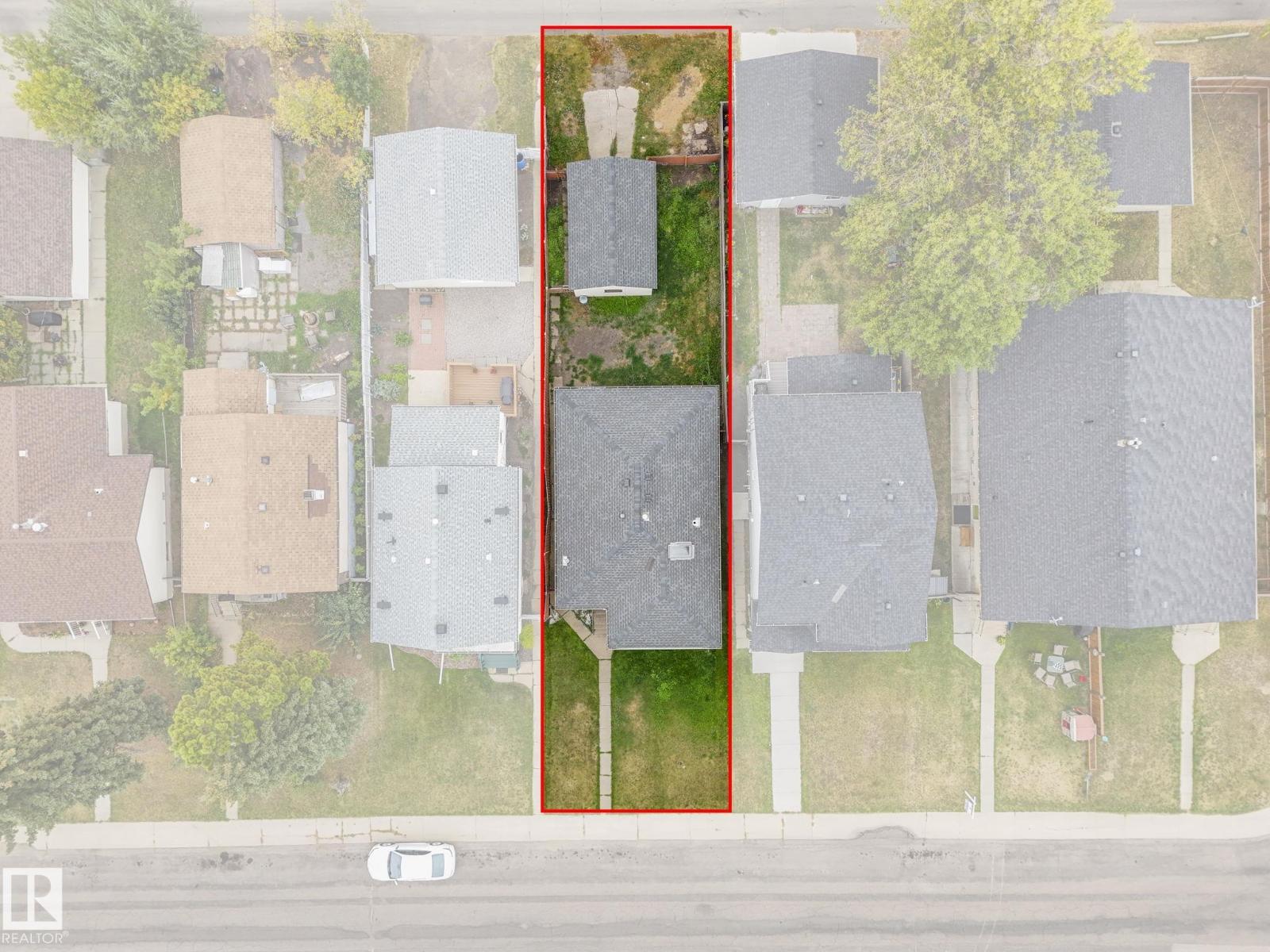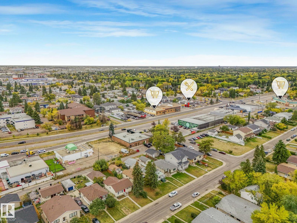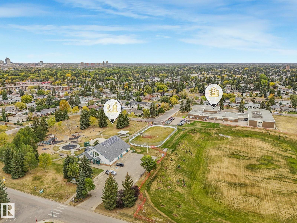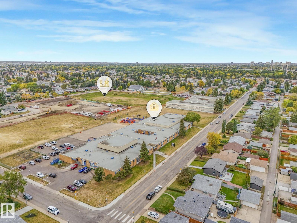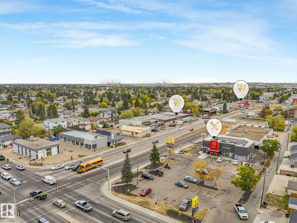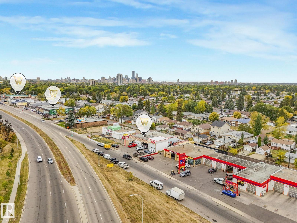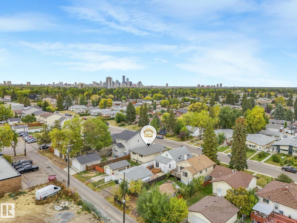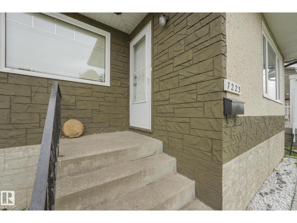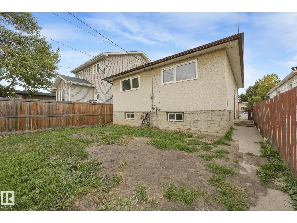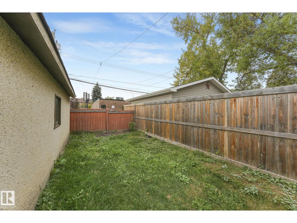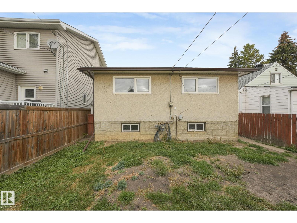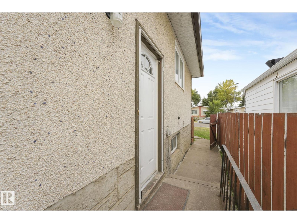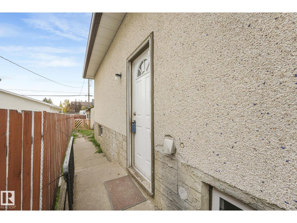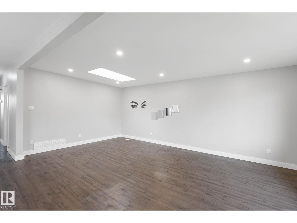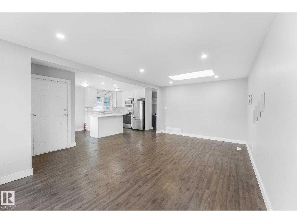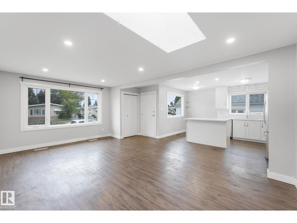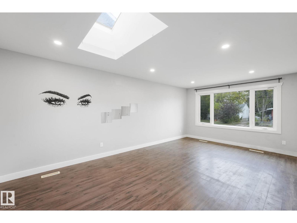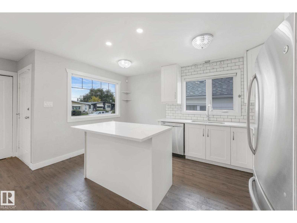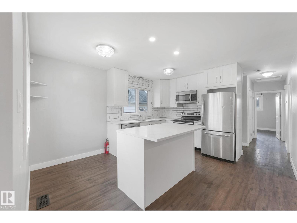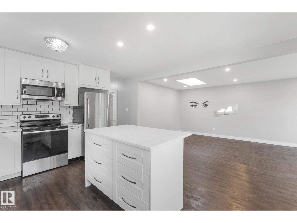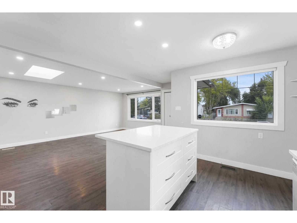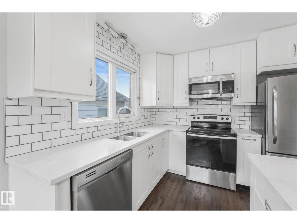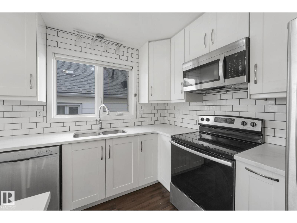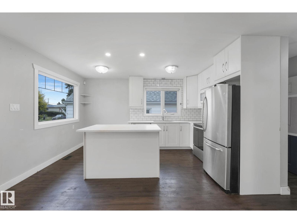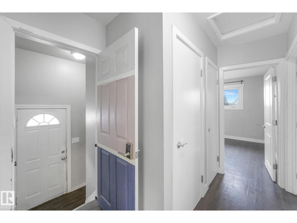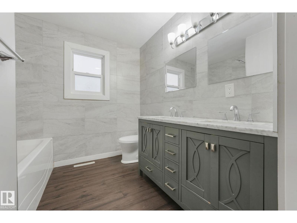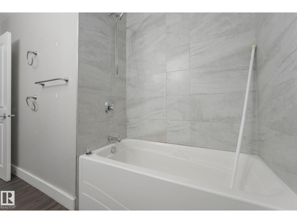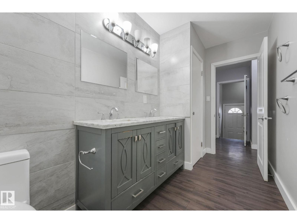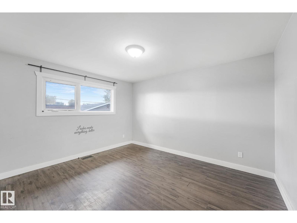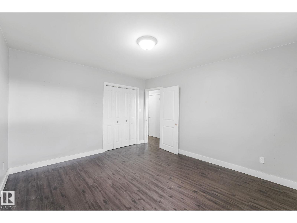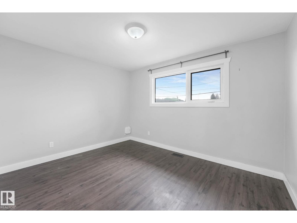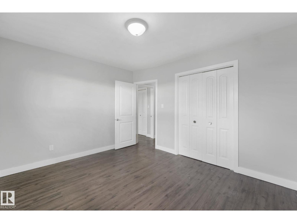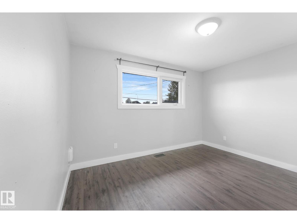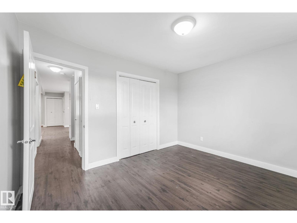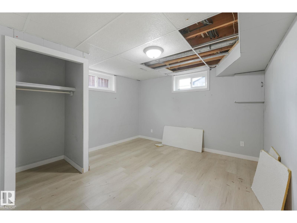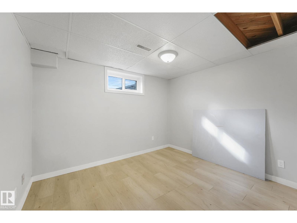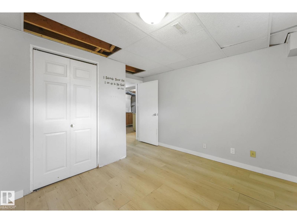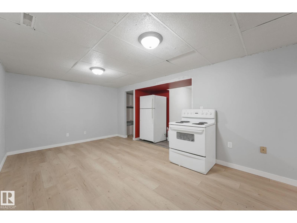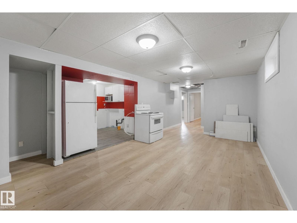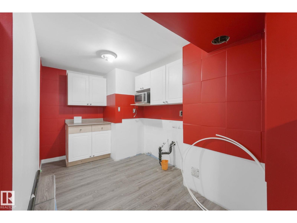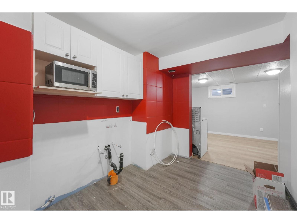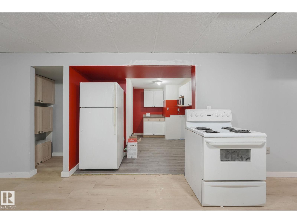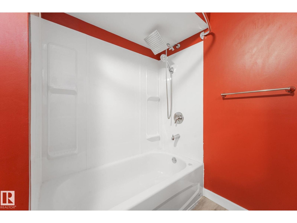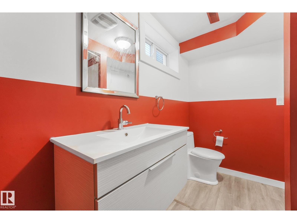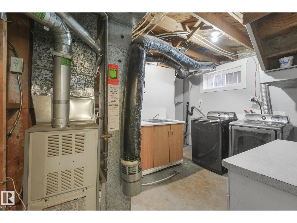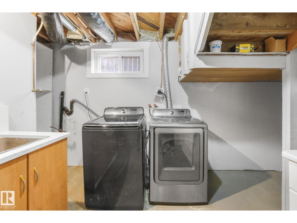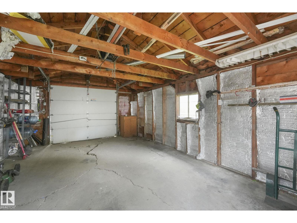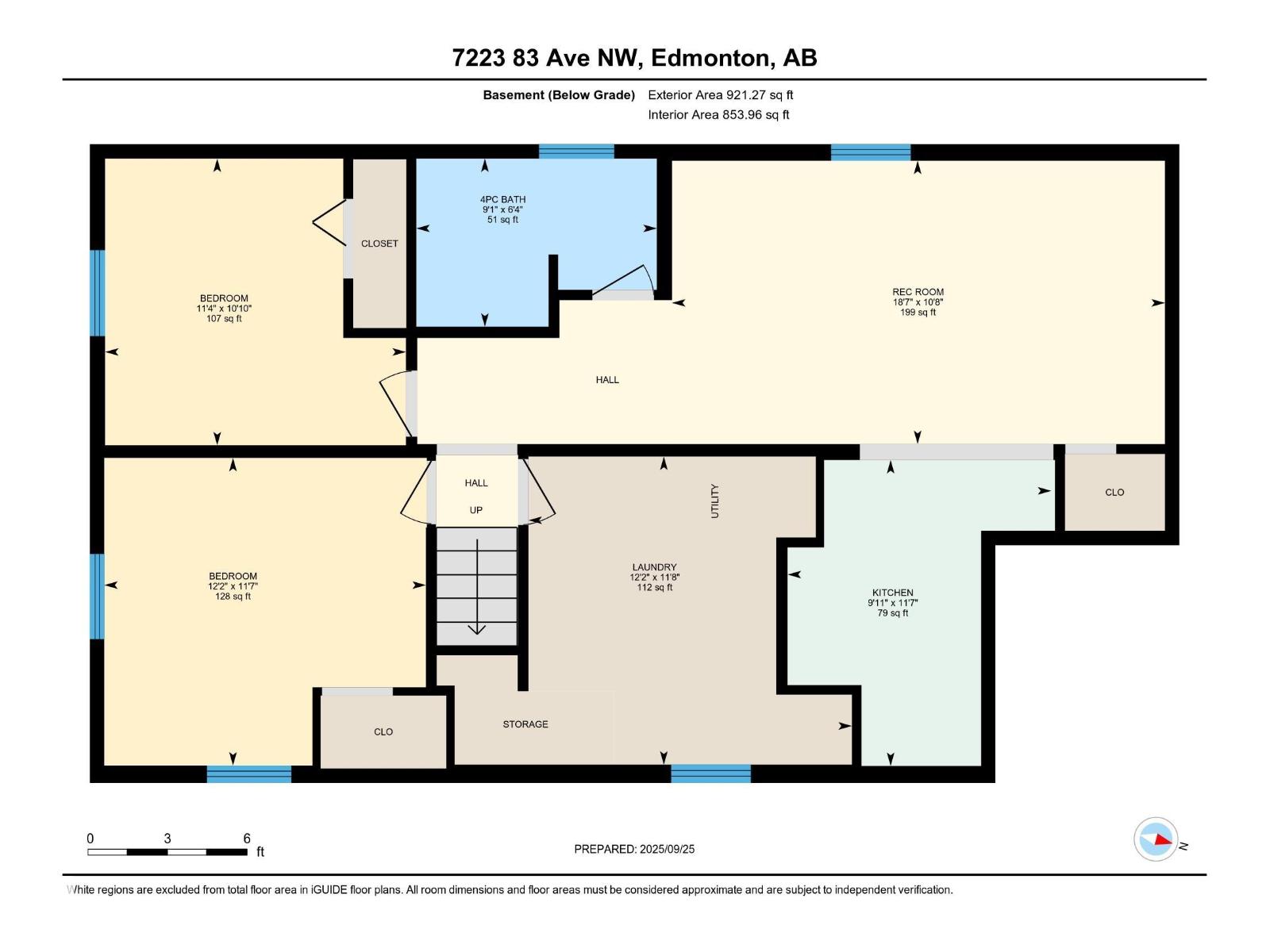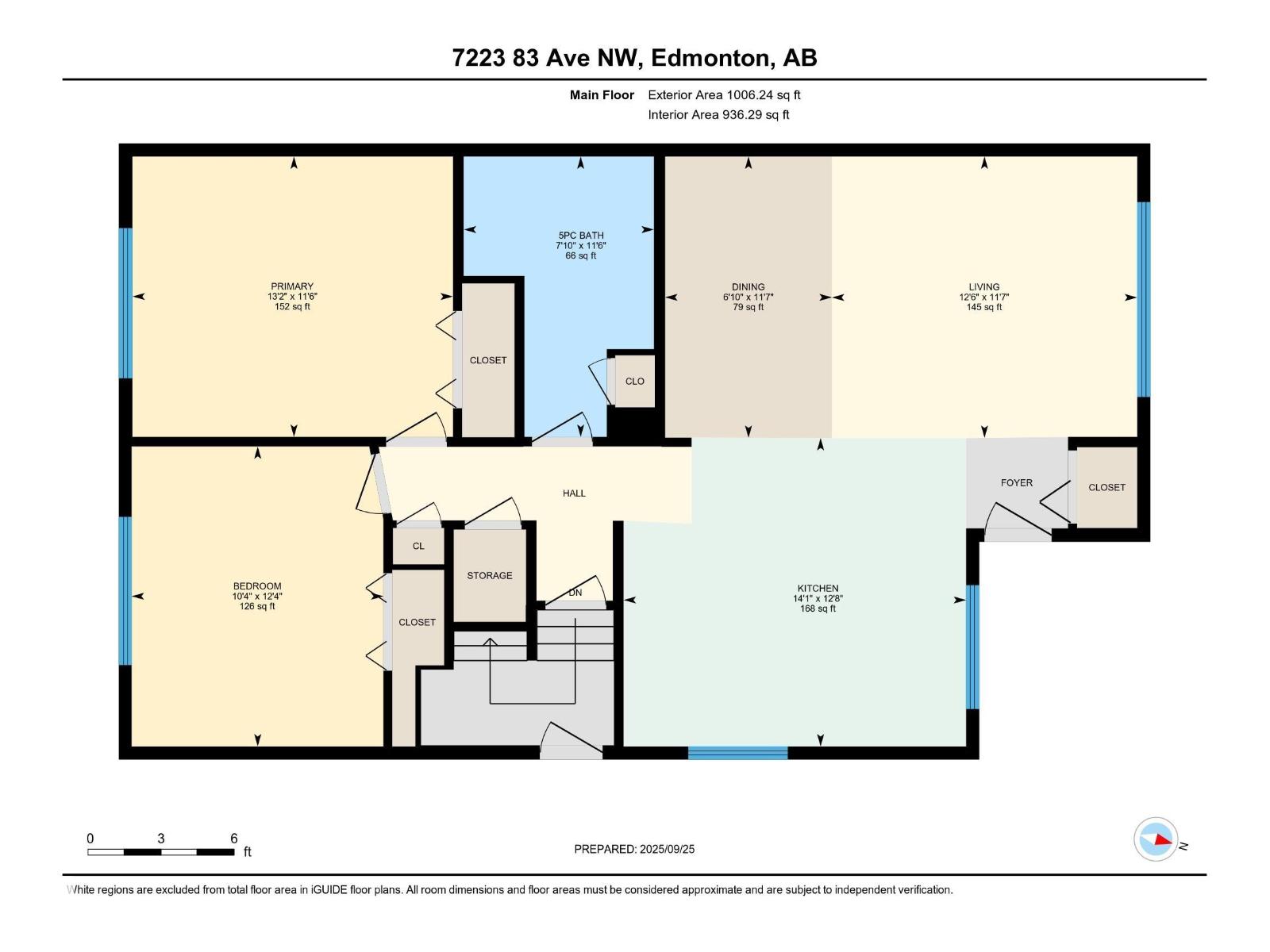7223 83 Av Nw Edmonton, Alberta T6B 0G7
$399,000
Opportunity in sought after Kenilworth with easy potential for legal suite. Welcome to this beautiful bungalow that perfectly combines comfort and functionality! The main floor boasts a stunning, bright, and inviting kitchen with a central island, seamlessly flowing into the generously sized living room—ideal for gatherings and everyday living. The main floor also offers a stylish bathroom with his & hers sinks and two comfortable bedrooms. The basement expands your living space with two additional bedrooms, a full bathroom, a kitchen area, and a spacious rec room, offering plenty of versatility for family, guests, or entertaining. Outside, enjoy a large yard with endless potential and a single detached garage for convenience. This home is a must-see—offering space, style, and comfort all in one! (id:42336)
Property Details
| MLS® Number | E4459436 |
| Property Type | Single Family |
| Neigbourhood | Kenilworth |
| Amenities Near By | Playground, Public Transit, Schools, Shopping |
| Community Features | Public Swimming Pool |
| Features | See Remarks, Lane |
Building
| Bathroom Total | 2 |
| Bedrooms Total | 4 |
| Appliances | Dishwasher, Dryer, Garage Door Opener, Hood Fan, Microwave Range Hood Combo, Washer, Refrigerator, Two Stoves |
| Architectural Style | Bungalow |
| Basement Development | Finished |
| Basement Type | Full (finished) |
| Constructed Date | 1969 |
| Construction Style Attachment | Detached |
| Heating Type | Forced Air |
| Stories Total | 1 |
| Size Interior | 1006 Sqft |
| Type | House |
Parking
| Detached Garage |
Land
| Acreage | No |
| Fence Type | Fence |
| Land Amenities | Playground, Public Transit, Schools, Shopping |
| Size Irregular | 399 |
| Size Total | 399 M2 |
| Size Total Text | 399 M2 |
Rooms
| Level | Type | Length | Width | Dimensions |
|---|---|---|---|---|
| Basement | Bedroom 3 | 3.46 m | 3.3 m | 3.46 m x 3.3 m |
| Basement | Bedroom 4 | 3.7 m | 3.54 m | 3.7 m x 3.54 m |
| Basement | Laundry Room | 3.72 m | 3.55 m | 3.72 m x 3.55 m |
| Basement | Second Kitchen | 3.03 m | 3.52 m | 3.03 m x 3.52 m |
| Basement | Recreation Room | 5.67 m | 3.26 m | 5.67 m x 3.26 m |
| Main Level | Living Room | 3.82 m | 2.52 m | 3.82 m x 2.52 m |
| Main Level | Dining Room | 2.09 m | 3.52 m | 2.09 m x 3.52 m |
| Main Level | Kitchen | 4.29 m | 3.86 m | 4.29 m x 3.86 m |
| Main Level | Primary Bedroom | 4.01 m | 3.51 m | 4.01 m x 3.51 m |
| Main Level | Bedroom 2 | 3.15 m | 3.76 m | 3.15 m x 3.76 m |
https://www.realtor.ca/real-estate/28912559/7223-83-av-nw-edmonton-kenilworth
Interested?
Contact us for more information

Keith Halabi
Associate
(780) 457-2194
www.edmontonhome.com/
https://twitter.com/
https://www.facebook.com/edmontonhomecom/
https://www.linkedin.com/company/27202972/

13120 St Albert Trail Nw
Edmonton, Alberta T5L 4P6
(780) 457-3777
(780) 457-2194
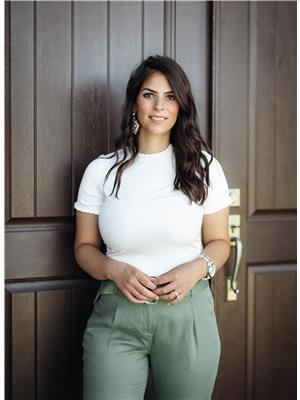
Maryam Hamdon
Associate
(780) 401-3463

13120 St Albert Trail Nw
Edmonton, Alberta T5L 4P6
(780) 457-3777
(780) 457-2194


