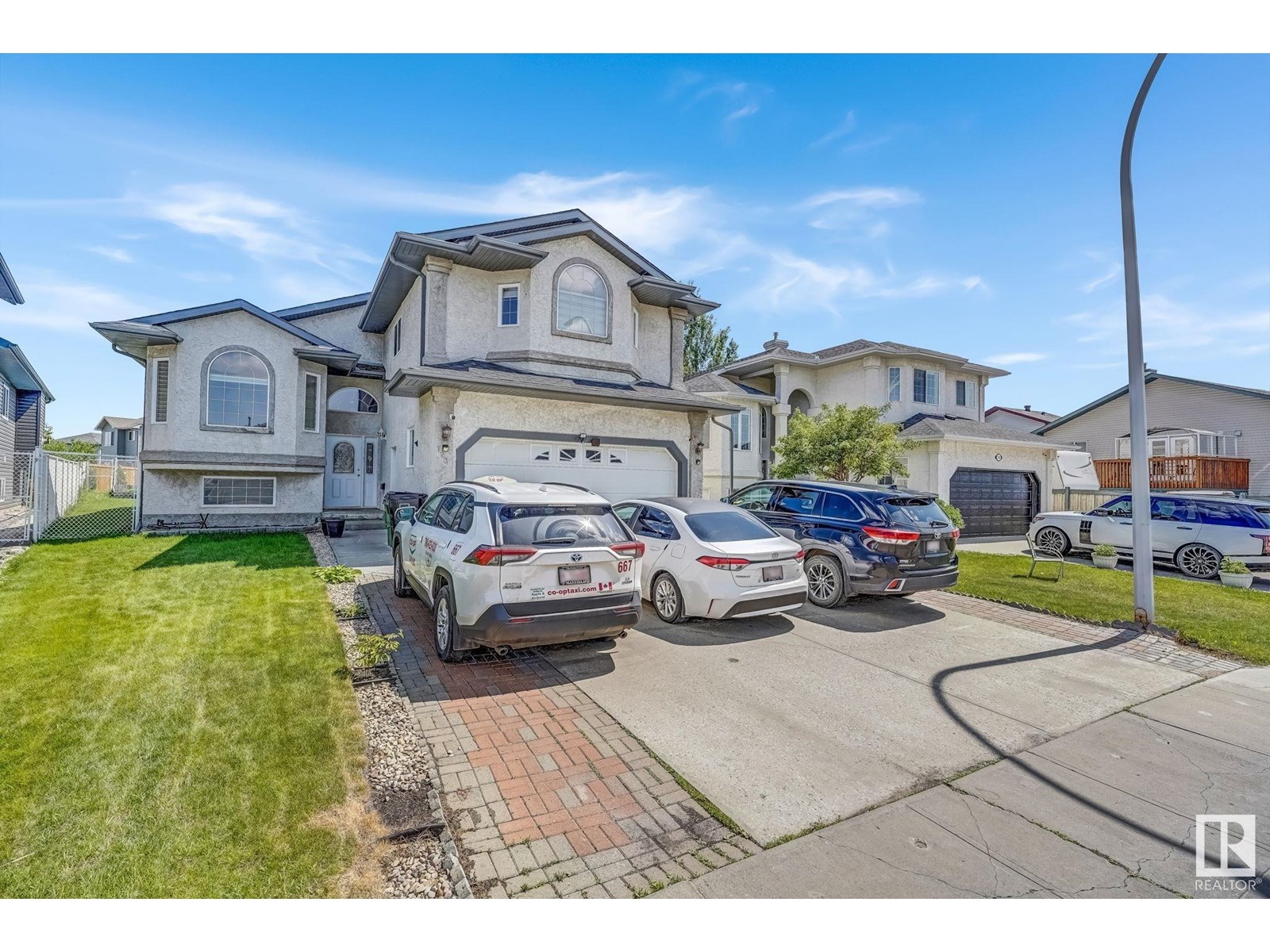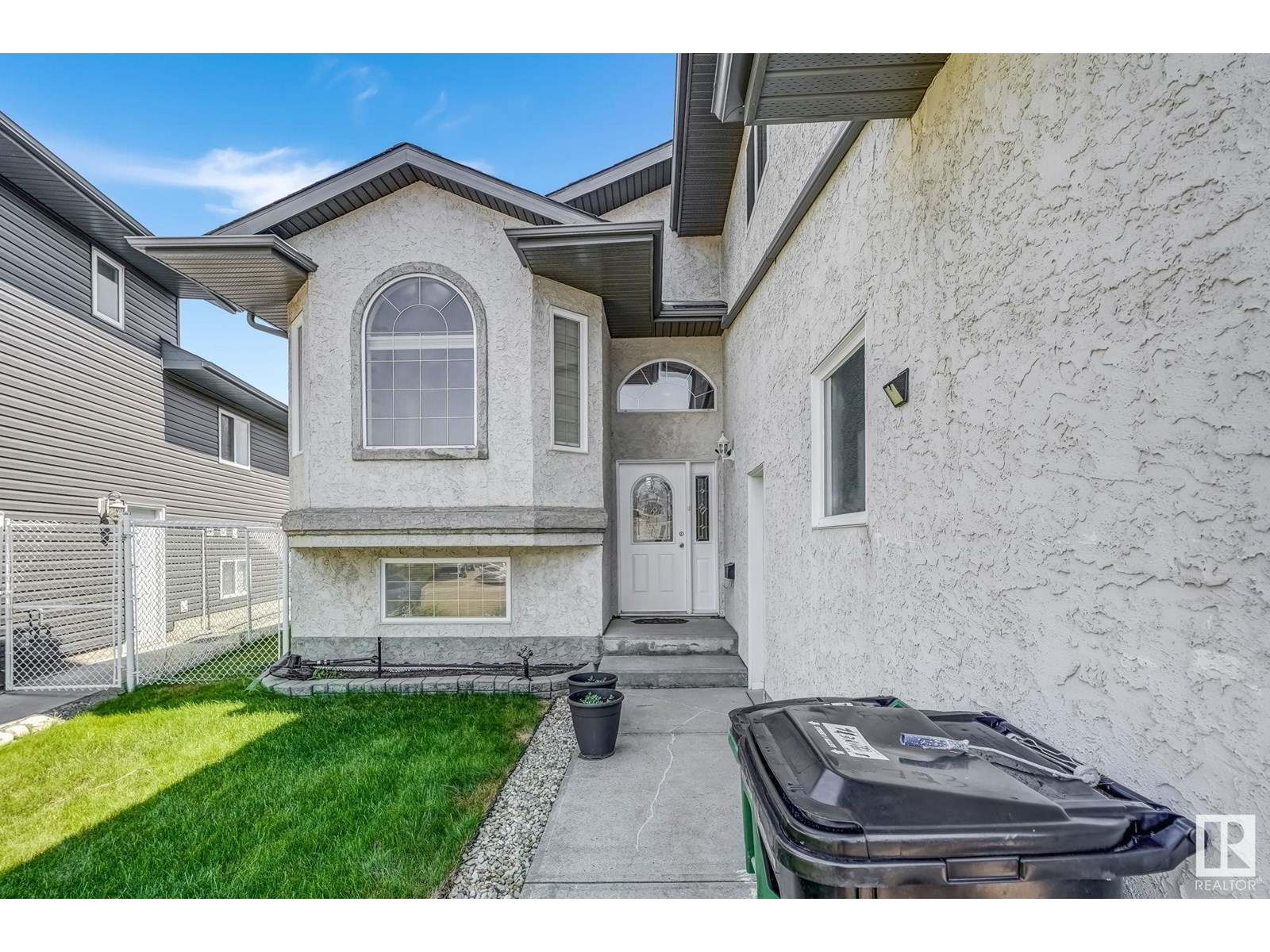723 Kirkness Rd Nw Edmonton, Alberta T5Y 2Y8
$559,999
Step into style and space in this beautifully maintained 1,808 sq ft bi-level in the family-friendly community of Kirkness. The main floor offers 3 spacious bedrooms, 2 full bathrooms, and an open-concept living area featuring rich maple cabinetry and a mix of hardwood, tile, and carpet flooring. The fully finished basement comes with a separate entrance and offers incredible versatility—featuring 2 additional bedrooms, a second kitchen, and a full bathroom. Enjoy sunny days in the fully landscaped backyard with a two-tier deck, and the convenience of a double attached garage. Located close to schools, parks, shopping, and public transit. Following work was recently done: New Roof (2024) Countertops Updated (2024) New Paint Throughout (2024) Basement Renovated (2023) New Furnace & Water Tank (2022) (id:42336)
Property Details
| MLS® Number | E4443340 |
| Property Type | Single Family |
| Neigbourhood | Kirkness |
| Amenities Near By | Schools, Shopping |
| Features | No Animal Home, No Smoking Home |
| Structure | Deck |
Building
| Bathroom Total | 3 |
| Bedrooms Total | 5 |
| Appliances | Dishwasher, Dryer, Fan, Washer, Window Coverings, Refrigerator, Two Stoves |
| Architectural Style | Bi-level |
| Basement Development | Finished |
| Basement Type | Full (finished) |
| Constructed Date | 2001 |
| Construction Style Attachment | Detached |
| Fire Protection | Smoke Detectors |
| Heating Type | Forced Air |
| Size Interior | 1808 Sqft |
| Type | House |
Parking
| Attached Garage |
Land
| Acreage | No |
| Fence Type | Fence |
| Land Amenities | Schools, Shopping |
| Size Irregular | 592.29 |
| Size Total | 592.29 M2 |
| Size Total Text | 592.29 M2 |
Rooms
| Level | Type | Length | Width | Dimensions |
|---|---|---|---|---|
| Basement | Bedroom 4 | 3.48 m | 3.56 m | 3.48 m x 3.56 m |
| Basement | Bedroom 5 | 3.78 m | 3.57 m | 3.78 m x 3.57 m |
| Main Level | Living Room | 3.88 m | 5.26 m | 3.88 m x 5.26 m |
| Main Level | Dining Room | 3.16 m | 2.91 m | 3.16 m x 2.91 m |
| Main Level | Kitchen | 3.16 m | 4.45 m | 3.16 m x 4.45 m |
| Main Level | Family Room | 4.55 m | 6.31 m | 4.55 m x 6.31 m |
| Main Level | Bedroom 2 | 3.49 m | 3.05 m | 3.49 m x 3.05 m |
| Main Level | Bedroom 3 | 3.49 m | 2.88 m | 3.49 m x 2.88 m |
| Upper Level | Primary Bedroom | 5.63 m | 4.43 m | 5.63 m x 4.43 m |
https://www.realtor.ca/real-estate/28497331/723-kirkness-rd-nw-edmonton-kirkness
Interested?
Contact us for more information

Kam Masuta
Associate
(780) 450-6670

3400-10180 101 St Nw
Edmonton, Alberta T5J 3S4
(855) 623-6900














































