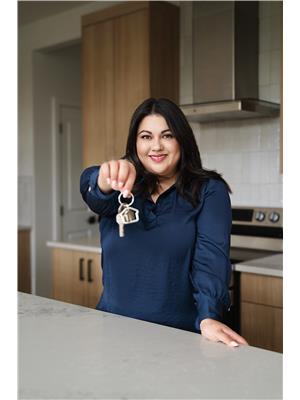7277 Armour Cr Sw Edmonton, Alberta T6W 2S1
$539,900
Bright & spacious half duplex in sought-after Ambleside! Offering 2,200+ sq.ft. of developed space including a finished basement, this 4 bed, 3.5 bath home sits on a sunny south-facing pie lot. The open main floor features a cozy living room with modern electric fireplace, dining area, and white kitchen with quartz counters, SS appliances (new stove), pantry, and access to a large backyard. Upstairs includes 2 bedrooms, 4-pc bath, laundry with new XL washer, plus a stunning primary with vaulted ceiling, walk-in closet & 3-pc ensuite. The finished basement offers 9' ceilings, spacious rec room, 4th bedroom, 4-pc bath & storage. Includes Hunter Douglas blinds throughout (blackouts in bedrooms), central A/C, fresh paint & premium security system. Quiet street walking distance to Dr. Margaret-Ann Armour K–9, Movati Athletic, and Tesoro Market. Quick access to Ellerslie Rd, Henday, Terwillegar Dr & Currents of Windermere. This move-in ready home has it all! (id:42336)
Open House
This property has open houses!
1:00 pm
Ends at:3:00 pm
Property Details
| MLS® Number | E4443255 |
| Property Type | Single Family |
| Neigbourhood | Ambleside |
| Amenities Near By | Golf Course, Playground, Public Transit, Schools, Shopping |
| Features | See Remarks, No Animal Home, No Smoking Home |
| Parking Space Total | 4 |
| Structure | Deck |
Building
| Bathroom Total | 4 |
| Bedrooms Total | 4 |
| Amenities | Vinyl Windows |
| Appliances | Alarm System, Dishwasher, Dryer, Garage Door Opener, Hood Fan, Refrigerator, Stove, Washer, Window Coverings |
| Basement Development | Finished |
| Basement Type | Full (finished) |
| Ceiling Type | Vaulted |
| Constructed Date | 2016 |
| Construction Style Attachment | Semi-detached |
| Cooling Type | Central Air Conditioning |
| Fire Protection | Smoke Detectors |
| Fireplace Fuel | Electric |
| Fireplace Present | Yes |
| Fireplace Type | Unknown |
| Half Bath Total | 1 |
| Heating Type | Forced Air |
| Stories Total | 2 |
| Size Interior | 1532 Sqft |
| Type | Duplex |
Parking
| Attached Garage |
Land
| Acreage | No |
| Fence Type | Fence |
| Land Amenities | Golf Course, Playground, Public Transit, Schools, Shopping |
| Size Irregular | 409.57 |
| Size Total | 409.57 M2 |
| Size Total Text | 409.57 M2 |
Rooms
| Level | Type | Length | Width | Dimensions |
|---|---|---|---|---|
| Basement | Family Room | 15' x 16'6" | ||
| Basement | Bedroom 4 | 8'10" x 14'11 | ||
| Main Level | Living Room | 13'3" x 18'3" | ||
| Main Level | Dining Room | 10' x 8'11" | ||
| Main Level | Kitchen | 9'8" x 13'5" | ||
| Upper Level | Primary Bedroom | 11'10" x 16'8 | ||
| Upper Level | Bedroom 2 | 10' x 9'8" | ||
| Upper Level | Bedroom 3 | 10'6" x 9'7" |
https://www.realtor.ca/real-estate/28495683/7277-armour-cr-sw-edmonton-ambleside
Interested?
Contact us for more information

Maria Marcos
Associate
(844) 274-2914
https://www.mariamarcos.ca/
https://www.facebook.com/mariamarcosrealtor/
https://www.linkedin.com/in/maria-marcos-197065aa/
https://www.instagram.com/maria.marcos.realtor/
https://www.youtube.com/@mariamarcosrealtor

201-11823 114 Ave Nw
Edmonton, Alberta T5G 2Y6
(780) 705-5393
(780) 705-5392
www.liveinitia.ca/
























































