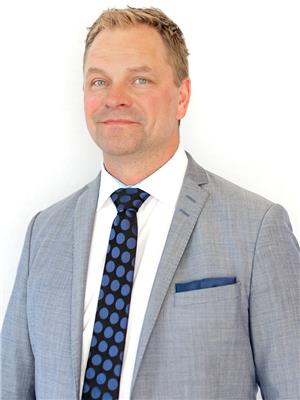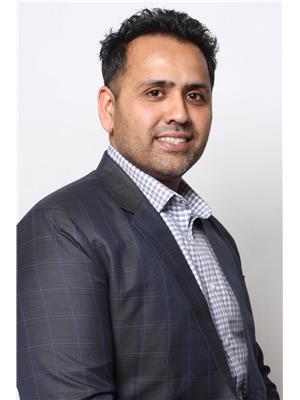73 Ashbury Cr Spruce Grove, Alberta T7X 3C6
$844,900
QUICK POSSESSION! Step inside this beautiful 4 BED, 3 FULL BATH home with TRIPLE ATTACHED GARAGE on a CORNER LOT across from GREEN SPACE and you will be blown away by the VAULTED CEILING and INCREDIBLE FINISHES! The main floor is OPEN CONCEPT. A lovely kitchen with QUARTZ COUNTERS, HIGH-END SS APPLIANCES, massive island, GAS RANGE and WET BAR, flowing seamlessly into dining and living room, with COFFERED CEILING, beauty CHANDELIERS, rock feature wall and electric fireplace. TONS OF WINDOWS - with ELECTRIC BLINDS - fill the home with light. A FULL BATH and MAIN FLOOR BEDROOM, mud room and walk-through pantry complete this level. Upstairs, the BONUS ROOM is open to below with glass railing. The generous primary bedroom has a MASSIVE WALK-IN CLOSET and an STUNNING 5PC ENSUITE BATH with a soaker tub and shower with gorgeous tile! 2 more bedrooms with large closets share a full bathroom. Upper floor LAUNDRY ROOM with sink. A SIDE ENTRANCE TO BASEMENT, hot water on demand, vinyl plank floors, and home warranty! (id:42336)
Property Details
| MLS® Number | E4448089 |
| Property Type | Single Family |
| Neigbourhood | Jesperdale |
| Amenities Near By | Golf Course, Playground |
| Features | Corner Site, Flat Site, Wet Bar, Closet Organizers, No Smoking Home |
| Parking Space Total | 7 |
| Structure | Deck |
Building
| Bathroom Total | 3 |
| Bedrooms Total | 4 |
| Amenities | Vinyl Windows |
| Appliances | Dishwasher, Dryer, Garage Door Opener Remote(s), Garage Door Opener, Hood Fan, Oven - Built-in, Refrigerator, Stove, Washer, Window Coverings, Wine Fridge, See Remarks |
| Basement Development | Unfinished |
| Basement Type | Full (unfinished) |
| Ceiling Type | Vaulted |
| Constructed Date | 2024 |
| Construction Style Attachment | Detached |
| Fireplace Fuel | Electric |
| Fireplace Present | Yes |
| Fireplace Type | Unknown |
| Heating Type | Forced Air |
| Stories Total | 2 |
| Size Interior | 2903 Sqft |
| Type | House |
Parking
| Attached Garage |
Land
| Acreage | No |
| Fence Type | Fence |
| Land Amenities | Golf Course, Playground |
| Size Irregular | 641.96 |
| Size Total | 641.96 M2 |
| Size Total Text | 641.96 M2 |
Rooms
| Level | Type | Length | Width | Dimensions |
|---|---|---|---|---|
| Main Level | Living Room | 6.79 m | 5.91 m | 6.79 m x 5.91 m |
| Main Level | Dining Room | 6.79 m | 2.21 m | 6.79 m x 2.21 m |
| Main Level | Kitchen | 6.92 m | 5.56 m | 6.92 m x 5.56 m |
| Main Level | Bedroom 4 | 2.81 m | 4.2 m | 2.81 m x 4.2 m |
| Upper Level | Primary Bedroom | 4.9 m | 5.05 m | 4.9 m x 5.05 m |
| Upper Level | Bedroom 2 | 3.17 m | 3.63 m | 3.17 m x 3.63 m |
| Upper Level | Bedroom 3 | 3.63 m | 4.12 m | 3.63 m x 4.12 m |
| Upper Level | Bonus Room | 4.12 m | 4.23 m | 4.12 m x 4.23 m |
https://www.realtor.ca/real-estate/28615183/73-ashbury-cr-spruce-grove-jesperdale
Interested?
Contact us for more information

Bruce Erickson
Associate
(780) 467-2897
https://www.brucesells.ca/
https://www.facebook.com/profile.php?id=100068909276914
https://www.linkedin.com/in/bruce-erickson-0b8757214
https://www.instagram.com/brucesells.ca/

116-150 Chippewa Rd
Sherwood Park, Alberta T8A 6A2
(780) 464-4100
(780) 467-2897

Sunny Baraich
Associate
(780) 988-4067
https://www.facebook.com/Sunny-Baraich-At-ReMax-Elite-113066051386791/

302-5083 Windermere Blvd Sw
Edmonton, Alberta T6W 0J5
(780) 406-4000
(780) 406-8787






























































