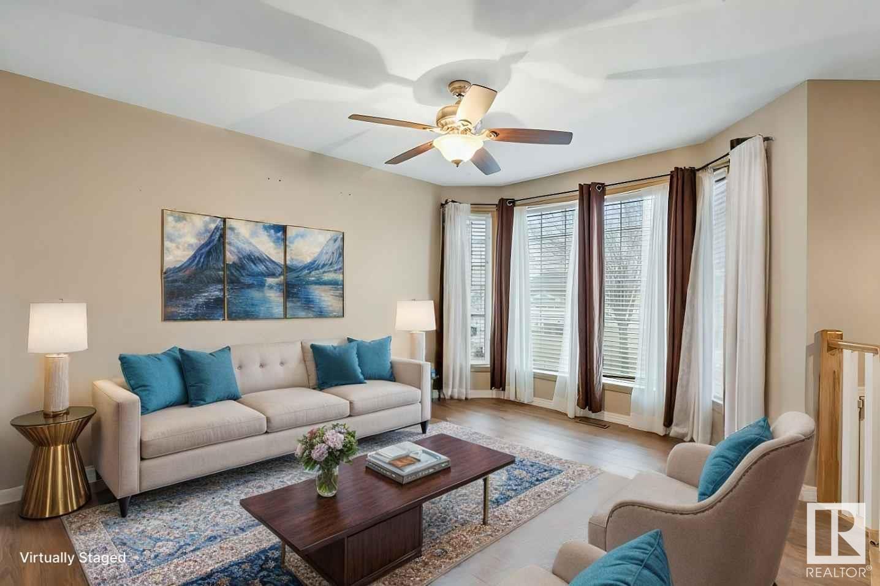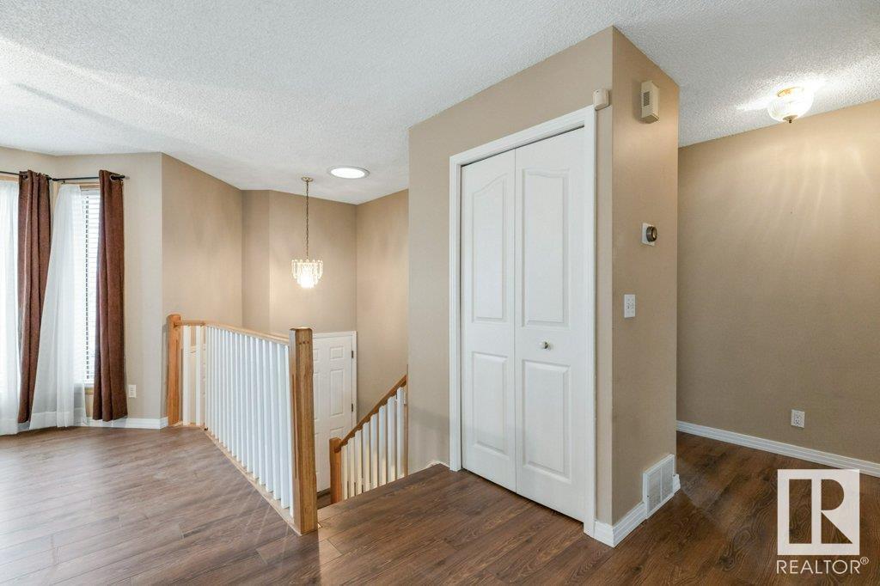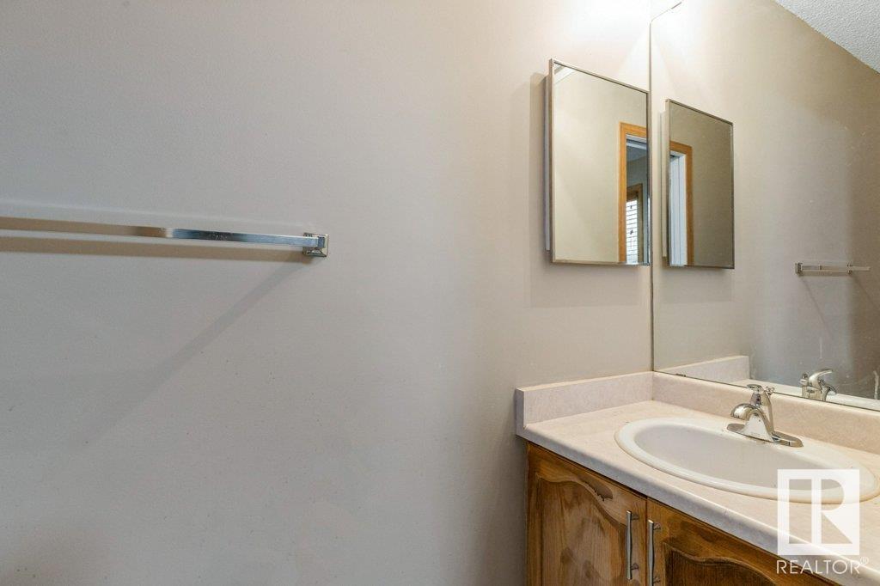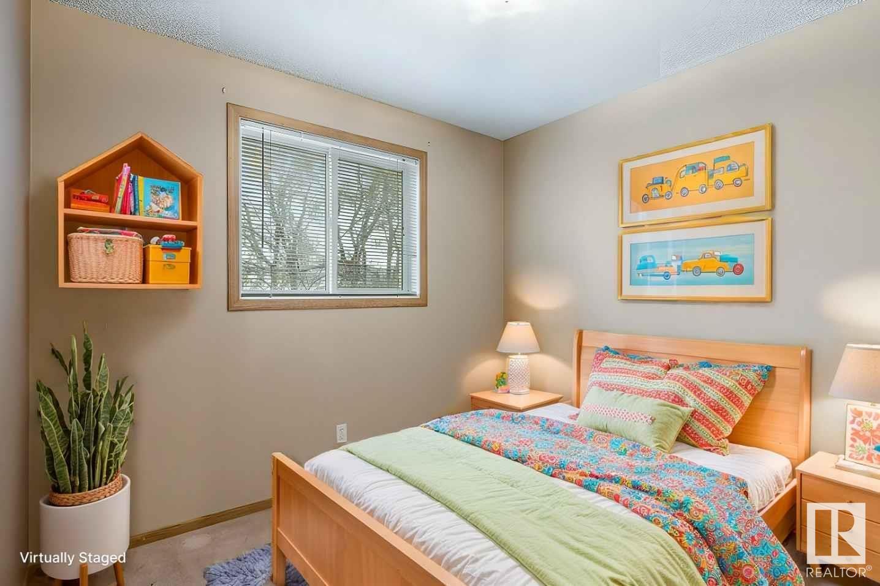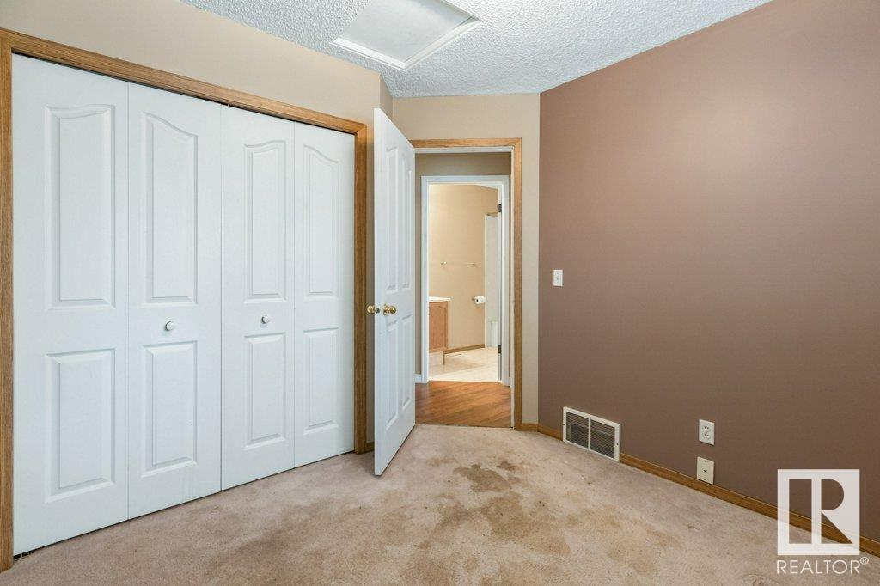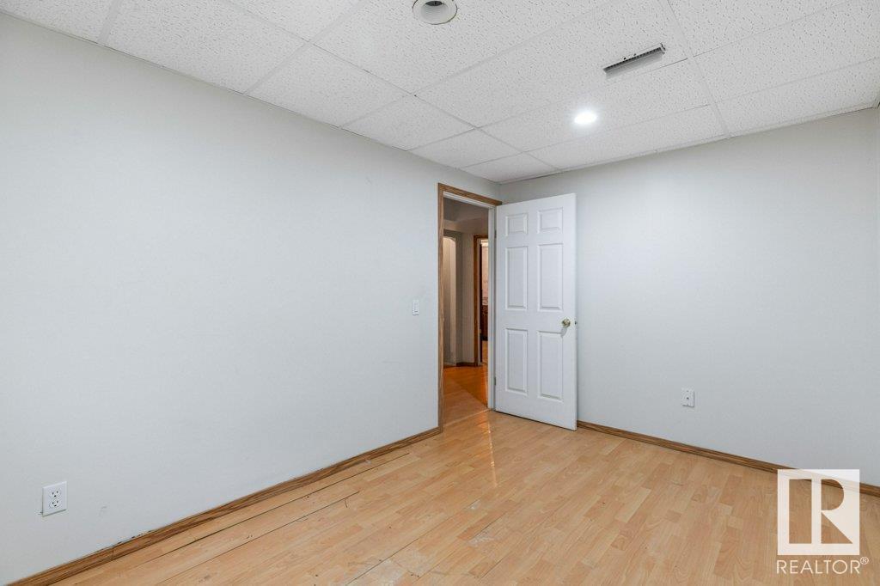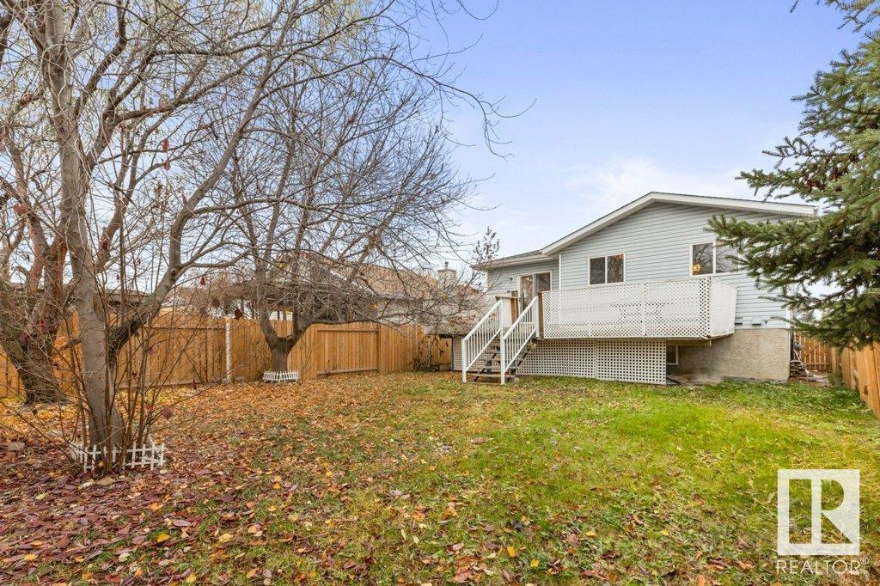73 Dalton Wy Sherwood Park, Alberta T8H 1T6
$399,800
Five bedroom, 2.5 bath Bi-Level single detached home with a double attached garage in Davidson Creek in Sherwood Park. This main floor of this home offers a street facing living room, eat in kitchen with oak cabinets & direct access to the large south deck. The primary bedroom has a 2 piece bath while the remaining 2 bedrooms share a 4 piece bath on the main floor. The fully developed lower level offers a large family room, two more bedrooms, 3 piece bath and a laundry mechanical room with additional storage. There is direct access to the double attached garage from the home which is partly finished & there is parking on the front drive for 2 more cars. A large south facing 2 tier deck off the back of the home with mature landscaping and the yard is fully fenced. Nice location within the community with easy access to schools, parks, shopping, recreational facilities and more. Some photo's are virtually staged. (id:42336)
Property Details
| MLS® Number | E4412818 |
| Property Type | Single Family |
| Neigbourhood | Davidson Creek |
| Features | Flat Site, No Smoking Home |
| Parking Space Total | 4 |
Building
| Bathroom Total | 3 |
| Bedrooms Total | 4 |
| Appliances | Dishwasher, Dryer, Refrigerator, Stove, Washer, Window Coverings |
| Architectural Style | Bi-level |
| Basement Development | Finished |
| Basement Type | Full (finished) |
| Constructed Date | 1994 |
| Construction Style Attachment | Detached |
| Half Bath Total | 1 |
| Heating Type | Forced Air |
| Size Interior | 962.5089 Sqft |
| Type | House |
Parking
| Attached Garage |
Land
| Acreage | No |
| Fence Type | Fence |
| Size Irregular | 451.4 |
| Size Total | 451.4 M2 |
| Size Total Text | 451.4 M2 |
Rooms
| Level | Type | Length | Width | Dimensions |
|---|---|---|---|---|
| Basement | Family Room | 6.74 m | 5.39 m | 6.74 m x 5.39 m |
| Basement | Den | 3.29 m | 3.27 m | 3.29 m x 3.27 m |
| Basement | Bedroom 4 | 3.92 m | 2.64 m | 3.92 m x 2.64 m |
| Basement | Utility Room | 3.62 m | 5.16 m | 3.62 m x 5.16 m |
| Main Level | Living Room | 4.21 m | 4.53 m | 4.21 m x 4.53 m |
| Main Level | Kitchen | 4.1 m | 3.56 m | 4.1 m x 3.56 m |
| Main Level | Primary Bedroom | 3.59 m | 4.1 m | 3.59 m x 4.1 m |
| Main Level | Bedroom 2 | 3.03 m | 2.86 m | 3.03 m x 2.86 m |
| Main Level | Bedroom 3 | 3 m | 2.83 m | 3 m x 2.83 m |
https://www.realtor.ca/real-estate/27622338/73-dalton-wy-sherwood-park-davidson-creek
Interested?
Contact us for more information

Frank A. Vanderbleek
Associate
(780) 431-5624
www.franklythebest.ca/
https://twitter.com/FrankvdBLEEK
https://www.facebook.com/FrankVanderbleekroyallepage
https://www.linkedin.com/in/frank-vanderbleek-86677844/

3018 Calgary Trail Nw
Edmonton, Alberta T6J 6V4
(780) 431-5600
(780) 431-5624









