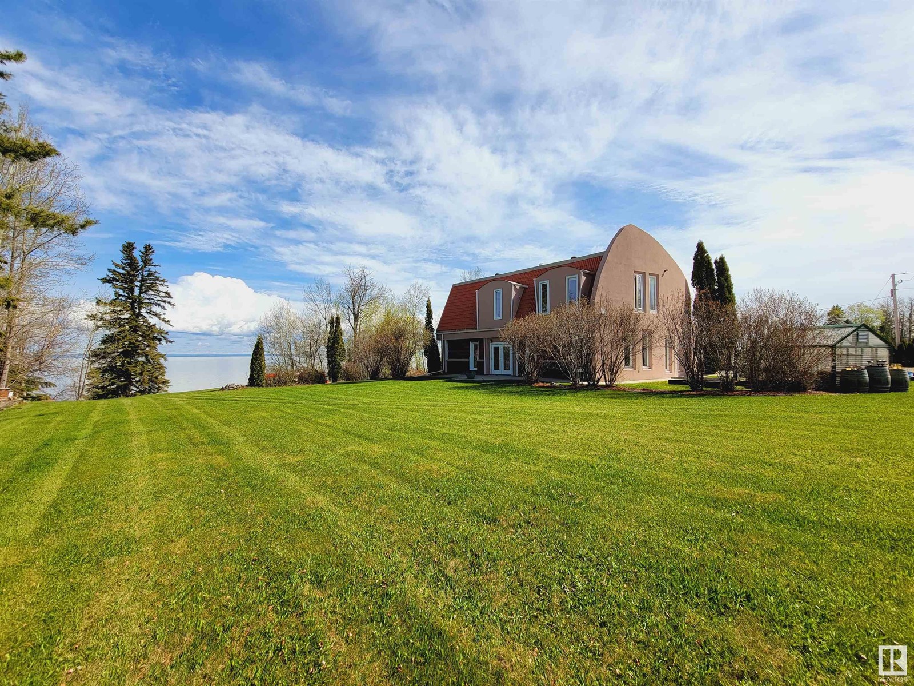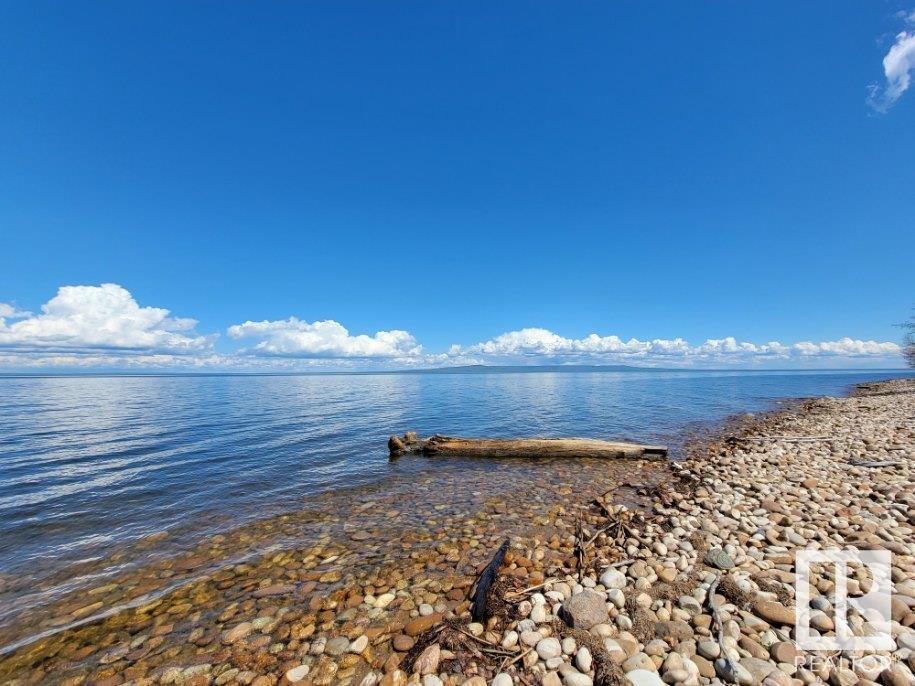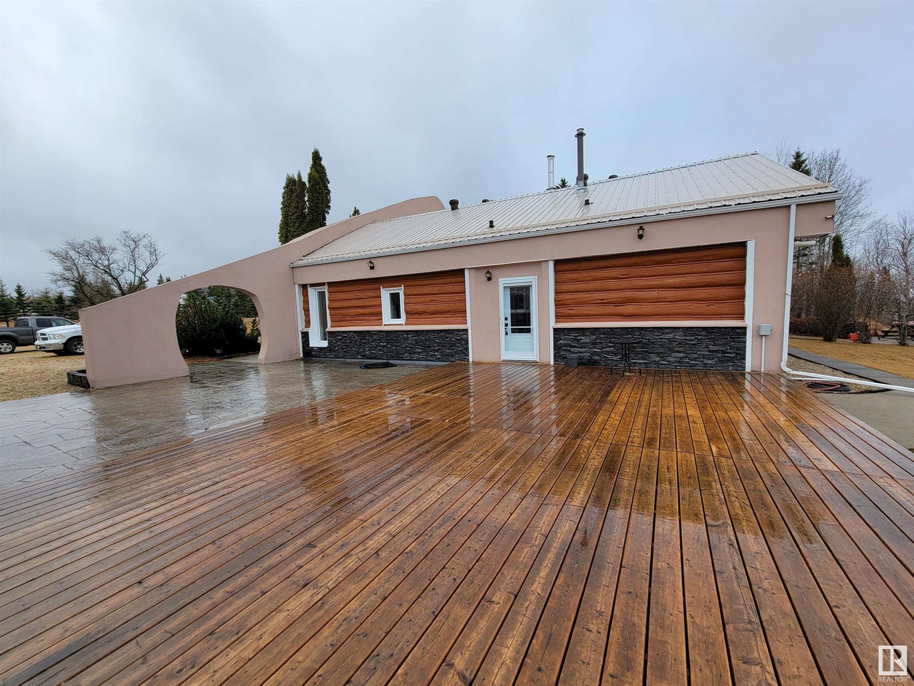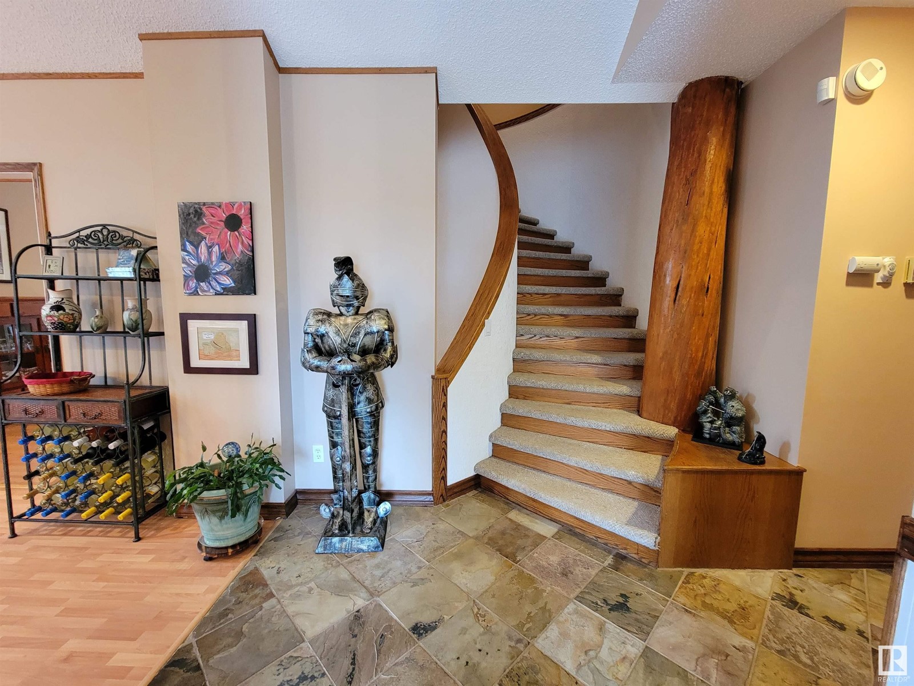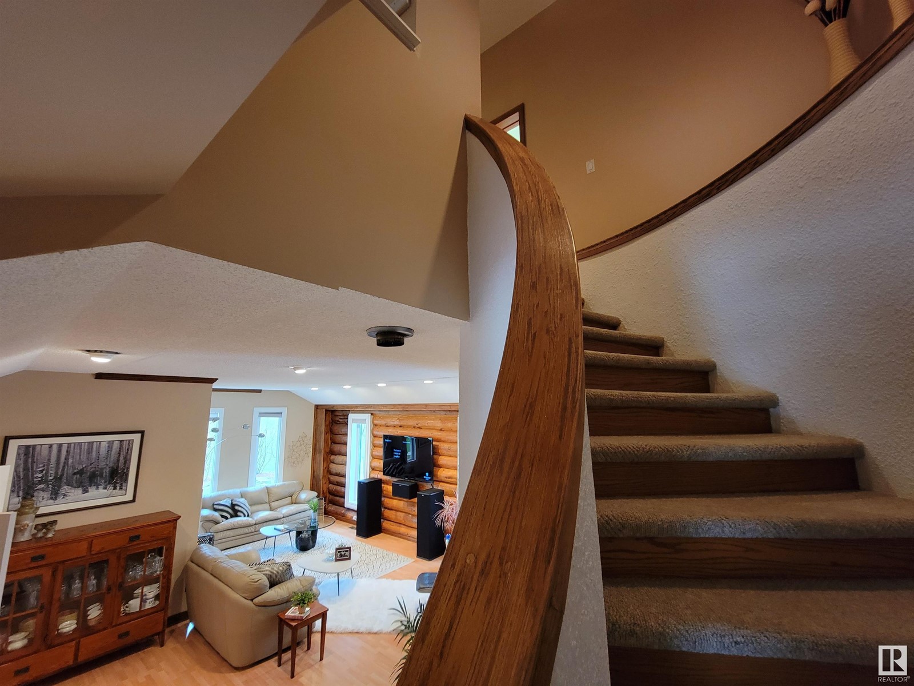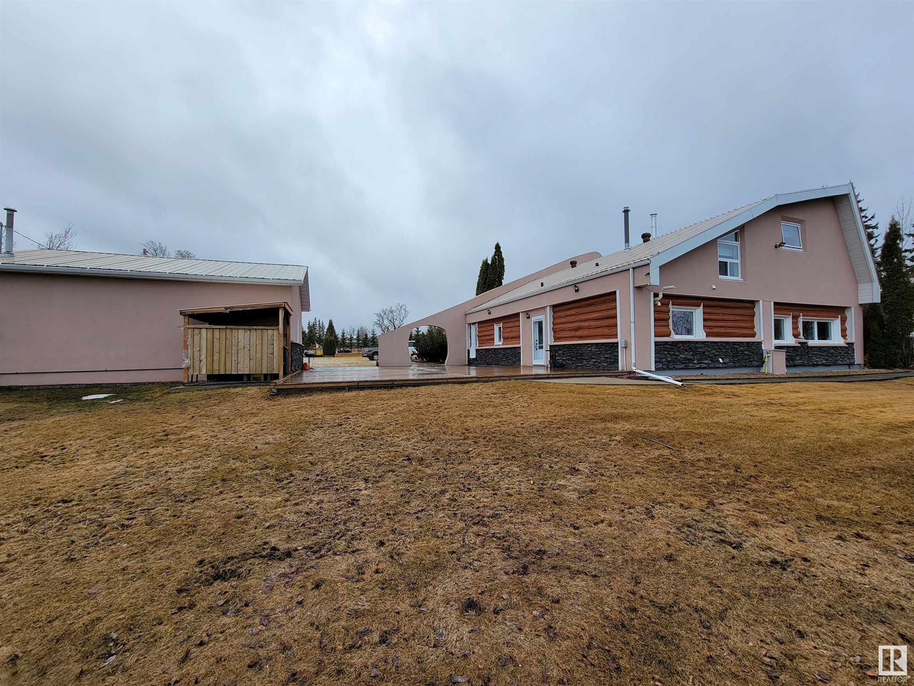73078 Southshore Dr Rural Lesser Slave River M.d., Alberta T0G 2M0
$749,900
Own your very own Contemporary Home on the shores of beautiful Lesser Slave lake! Custom-built home on 3.52 acres with direct access to your own private beach. Parking for 10 plus an RV, DBL detached garage is equipped w/100 amp panel & an RV plug, hot water tank, sink & shower to rinse off after the beach. Connecting the garage to the house is a new ground level deck & cement patio with a hot tub electrical panel roughed in. The LRG kitchen has a moveable island, tons of cabinetry & expands into the breakfast nook w/southern views. A den, a family room with a sitting area roughed-in for a wood fireplace & a main floor office with lake views! Completing this level is a 2-PC bath & large laundry room. An elegant staircase leads to 2nd floor overlooking the kitchen & dining area, another truly unique design aspect. Upstairs, it has a LRG primary BR with a walk-in closet & a newly renovated 4-PC spa-like en-suite! Two ADD'L BR's w/lake views & ample storage complete this one-of-a-kind waterfront oasis! (id:42336)
Property Details
| MLS® Number | E4375904 |
| Property Type | Single Family |
| Amenities Near By | Park |
| Community Features | Lake Privileges |
| Features | Private Setting, See Remarks, No Smoking Home, Recreational |
| Structure | Fire Pit |
| View Type | Lake View |
| Water Front Type | Waterfront On Lake |
Building
| Bathroom Total | 2 |
| Bedrooms Total | 4 |
| Appliances | Dishwasher, Dryer, Fan, Garage Door Opener Remote(s), Garage Door Opener, Oven - Built-in, Refrigerator, Storage Shed, Stove, Central Vacuum, Washer, Window Coverings, See Remarks |
| Basement Development | Unfinished |
| Basement Type | Partial (unfinished) |
| Constructed Date | 1988 |
| Construction Style Attachment | Detached |
| Half Bath Total | 1 |
| Heating Type | Forced Air |
| Stories Total | 2 |
| Size Interior | 2800.3389 Sqft |
| Type | House |
Parking
| Detached Garage | |
| Heated Garage | |
| R V |
Land
| Access Type | Boat Access |
| Acreage | Yes |
| Land Amenities | Park |
| Size Irregular | 3.52 |
| Size Total | 3.52 Ac |
| Size Total Text | 3.52 Ac |
| Surface Water | Lake |
Rooms
| Level | Type | Length | Width | Dimensions |
|---|---|---|---|---|
| Main Level | Living Room | 5.87 m | 9.4 m | 5.87 m x 9.4 m |
| Main Level | Kitchen | 5.69 m | 5.59 m | 5.69 m x 5.59 m |
| Main Level | Den | 4.65 m | 4.04 m | 4.65 m x 4.04 m |
| Main Level | Bedroom 2 | 3.56 m | 3.2 m | 3.56 m x 3.2 m |
| Main Level | Breakfast | 3.35 m | 2.46 m | 3.35 m x 2.46 m |
| Main Level | Laundry Room | 3.12 m | 3.99 m | 3.12 m x 3.99 m |
| Main Level | Office | 3.99 m | 4.52 m | 3.99 m x 4.52 m |
| Upper Level | Primary Bedroom | 6.04 m | 7.16 m | 6.04 m x 7.16 m |
| Upper Level | Bedroom 3 | 4.55 m | 3.33 m | 4.55 m x 3.33 m |
| Upper Level | Bedroom 4 | 3.71 m | 4.24 m | 3.71 m x 4.24 m |
| Upper Level | Storage | 2.59 m | 4.19 m | 2.59 m x 4.19 m |
https://www.realtor.ca/real-estate/26593901/73078-southshore-dr-rural-lesser-slave-river-md-none
Interested?
Contact us for more information

Jessie L. Mccracken
Manager
(844) 274-2914
www.jessiemccracken.com/
https://www.facebook.com/JessieMcCrackenYEGProRealty/
https://www.instagram.com/jessiemccracken_yeg_homes/

203-10023 168 St Nw
Edmonton, Alberta T5P 3W9
(780) 457-5657
(844) 274-2914

Robbie Cote
Associate
(844) 274-2914

203-10023 168 St Nw
Edmonton, Alberta T5P 3W9
(780) 457-5657
(844) 274-2914


