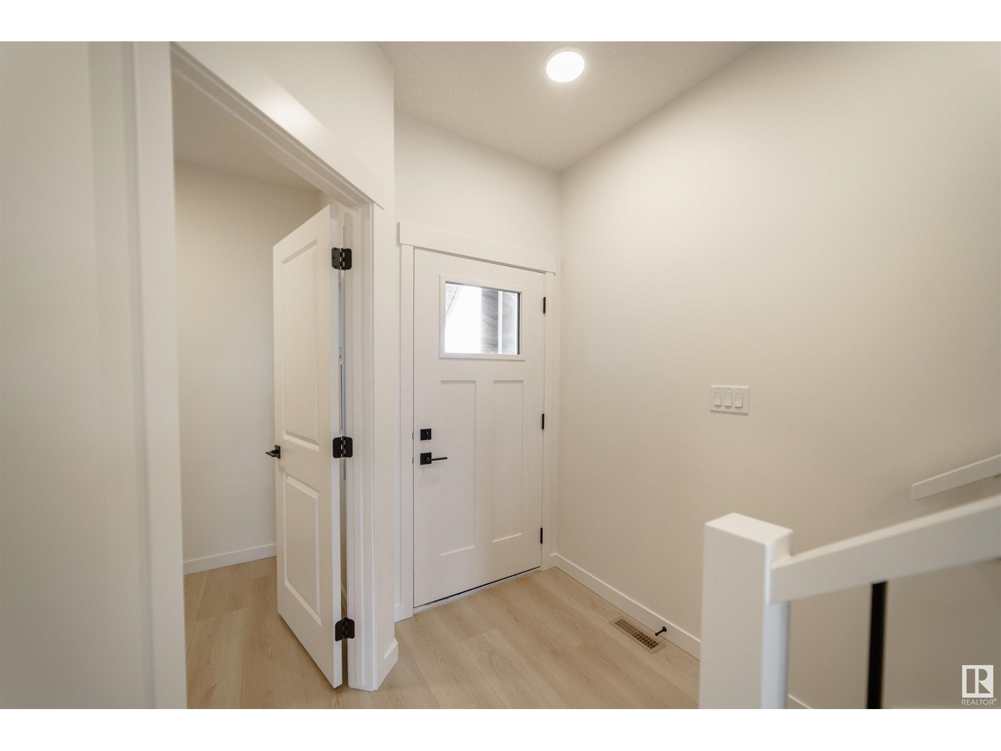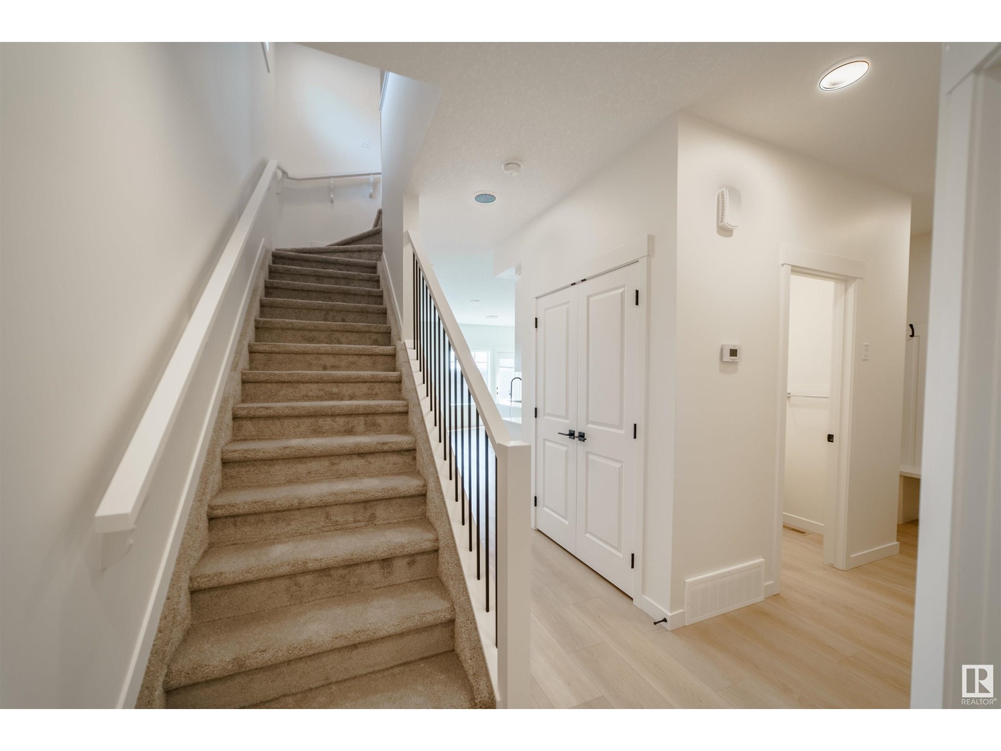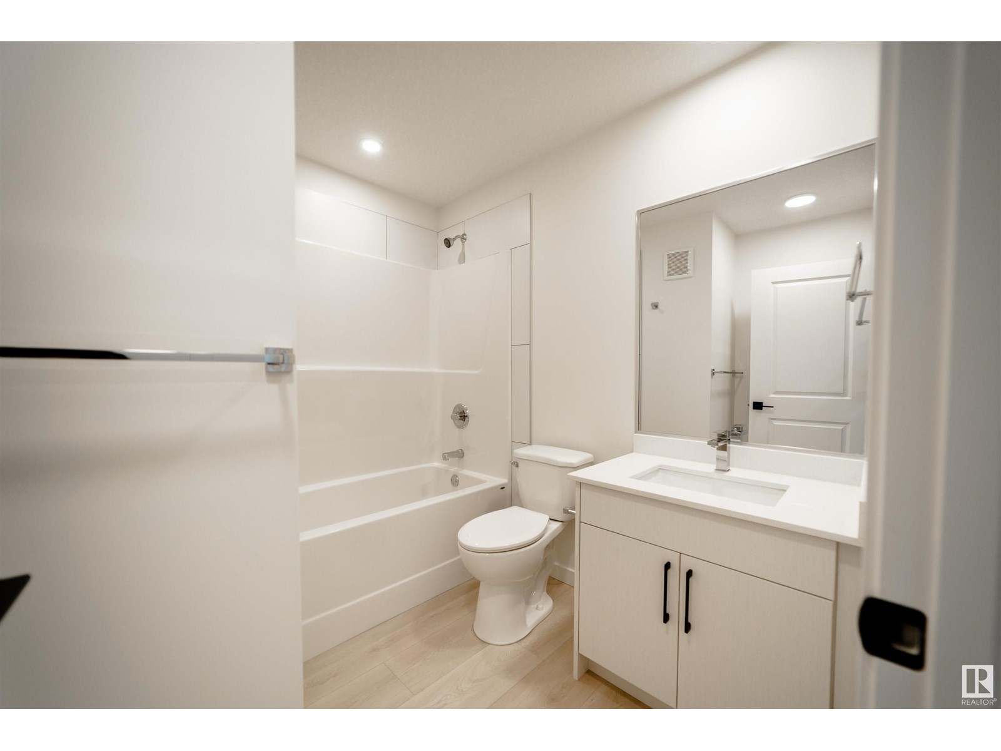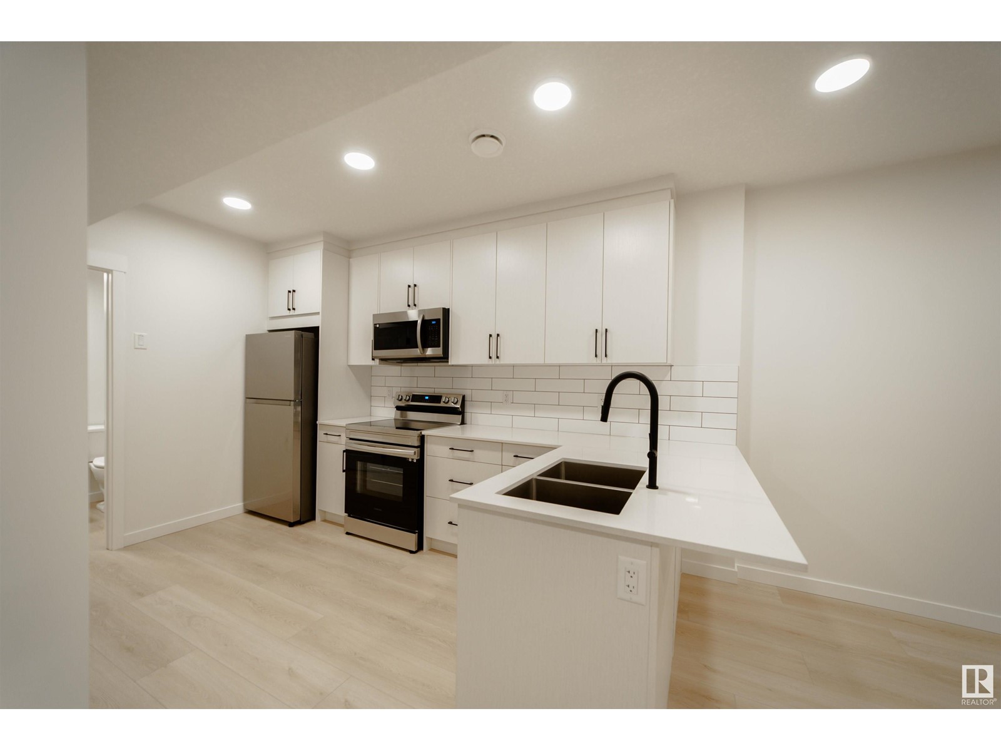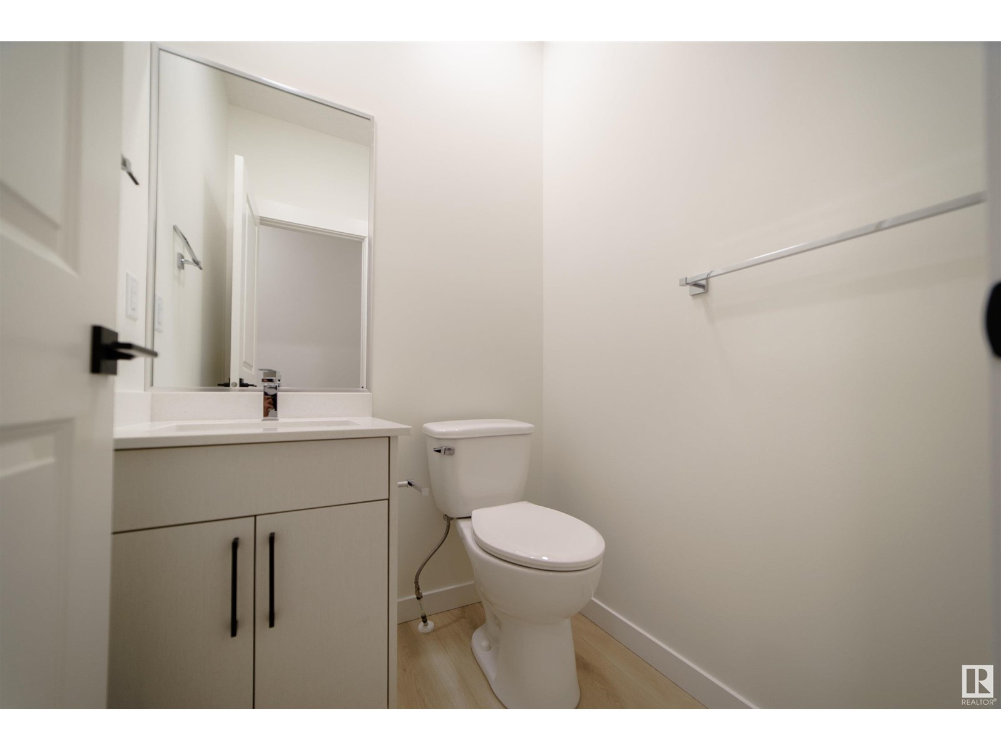731 Payipwat Cm Sw Edmonton, Alberta T6W 5K8
$619,900
Looking for a fantastic investment opportunity or ideal starter home in a vibrant community? Look no further! This stylish duplex with legal basement suite is situated in the desirable Paisley at Heritage Valley community, and boasts three bedrooms, three bathrooms, and a double attached garage. With over 1700 square feet of living space, including a spacious one bedroom legal suite with all appliances included, this home is perfect for first-time buyers, real estate investors, and multi-generational families. Enjoy the many amenities of this up-and-coming community, including an off-leash dog park, walking trails, playground, and future LRT line and hospital. (id:42336)
Property Details
| MLS® Number | E4396224 |
| Property Type | Single Family |
| Neigbourhood | Paisley |
| Amenities Near By | Airport, Public Transit, Shopping |
| Features | No Back Lane, Closet Organizers, No Animal Home |
Building
| Bathroom Total | 4 |
| Bedrooms Total | 3 |
| Appliances | Dishwasher, Garage Door Opener Remote(s), Garage Door Opener, Stove, Gas Stove(s), Dryer, Refrigerator |
| Basement Development | Finished |
| Basement Features | Suite |
| Basement Type | Full (finished) |
| Constructed Date | 2024 |
| Construction Style Attachment | Semi-detached |
| Half Bath Total | 1 |
| Heating Type | Forced Air |
| Stories Total | 2 |
| Size Interior | 1716.6284 Sqft |
| Type | Duplex |
Parking
| Attached Garage |
Land
| Acreage | No |
| Land Amenities | Airport, Public Transit, Shopping |
| Size Irregular | 258.52 |
| Size Total | 258.52 M2 |
| Size Total Text | 258.52 M2 |
Rooms
| Level | Type | Length | Width | Dimensions |
|---|---|---|---|---|
| Basement | Second Kitchen | 2.74 m | 3.73 m | 2.74 m x 3.73 m |
| Main Level | Living Room | 3.05 m | 4.72 m | 3.05 m x 4.72 m |
| Main Level | Dining Room | 3.05 m | 2.74 m | 3.05 m x 2.74 m |
| Main Level | Kitchen | 3.05 m | 3.96 m | 3.05 m x 3.96 m |
| Main Level | Den | 3.05 m | 2.1 m | 3.05 m x 2.1 m |
| Upper Level | Primary Bedroom | 3.21 m | 4.34 m | 3.21 m x 4.34 m |
| Upper Level | Bedroom 2 | 3 m | 3.66 m | 3 m x 3.66 m |
| Upper Level | Bedroom 3 | 2.74 m | 3.66 m | 2.74 m x 3.66 m |
| Upper Level | Bonus Room | 3.33 m | 3.05 m | 3.33 m x 3.05 m |
https://www.realtor.ca/real-estate/27137670/731-payipwat-cm-sw-edmonton-paisley
Interested?
Contact us for more information

Ricky Aujla
Associate
https://rickaujla.c21.ca/
https://www.instagram.com/luxe.life.realty/
3009 23 St Ne
Calgary, Alberta T2E 7A4
(403) 250-2882

Alia Ibrahim
Associate
https://www.facebook.com/profile.php?id=100094604646308
https://www.linkedin.com/in/alia-ibrahim-70455354/
https://www.instagram.com/alia_realty/
3009 23 St Ne
Calgary, Alberta T2E 7A4
(403) 250-2882














