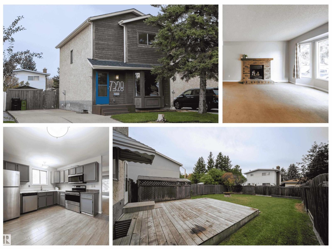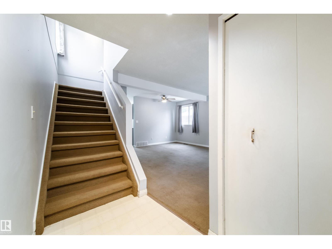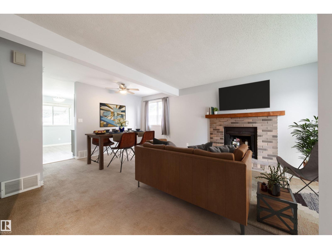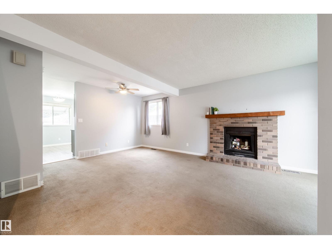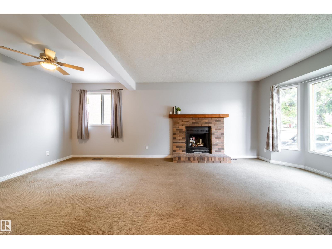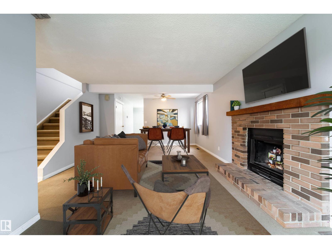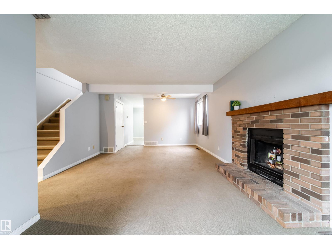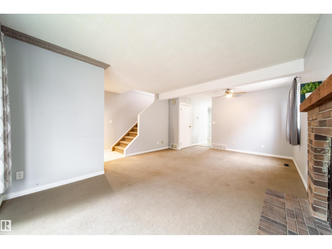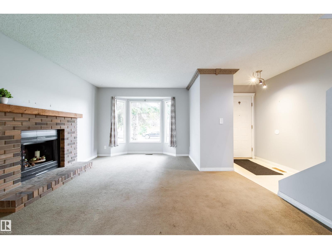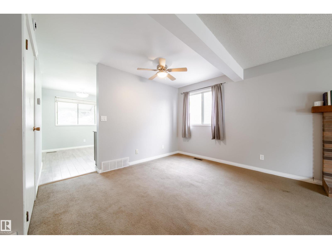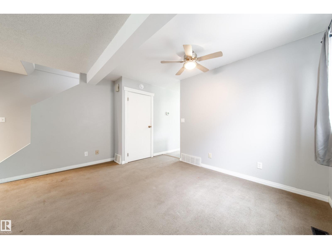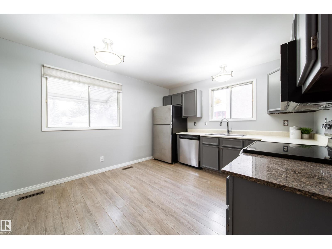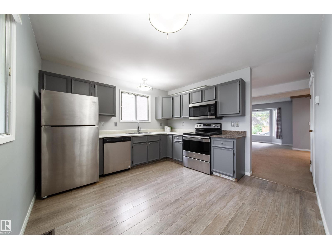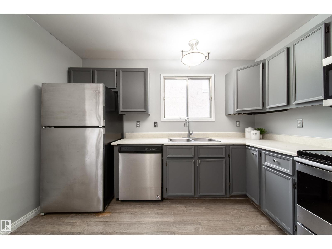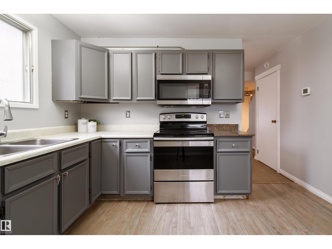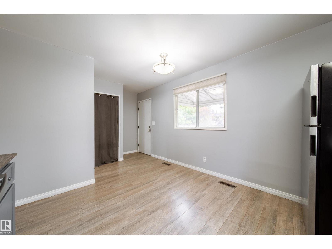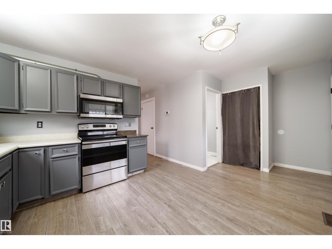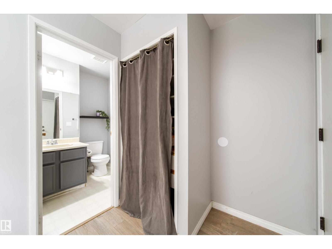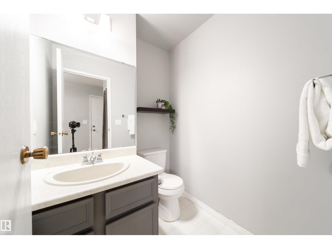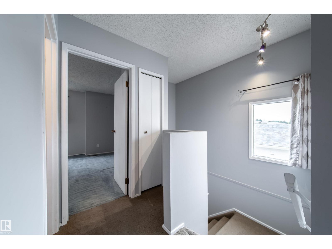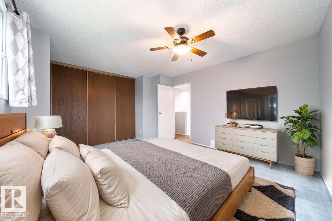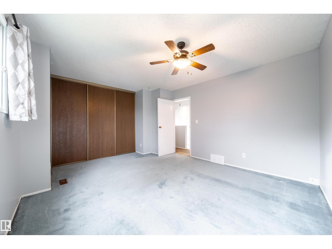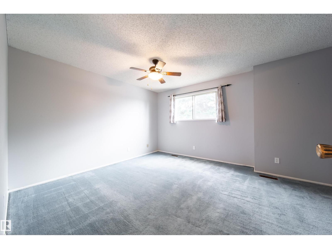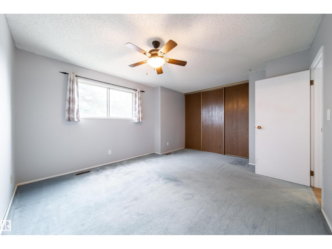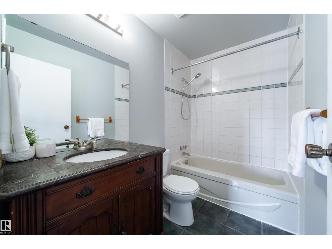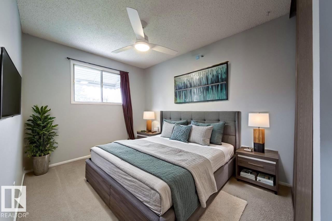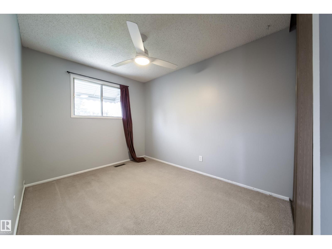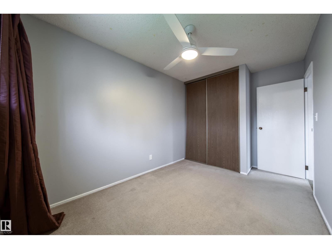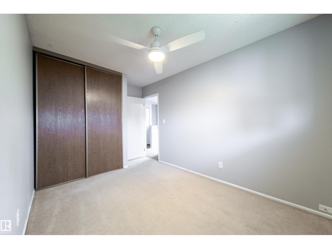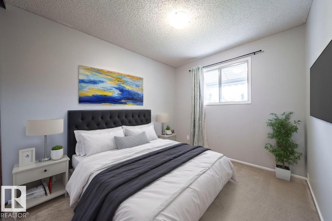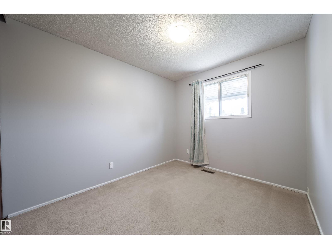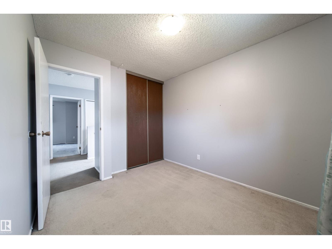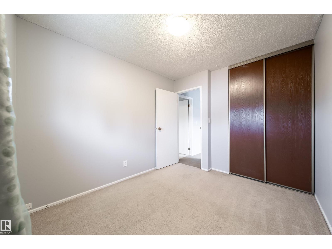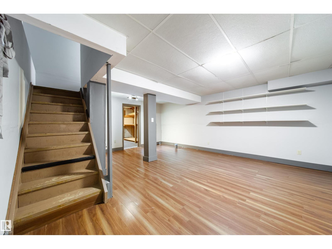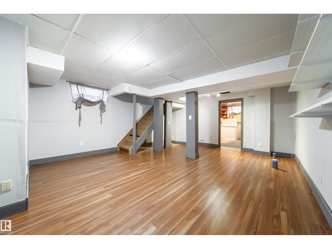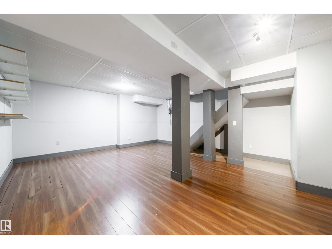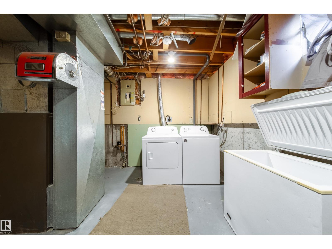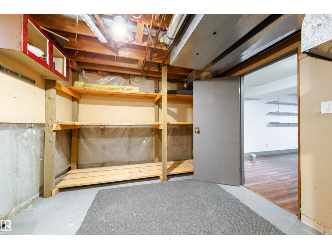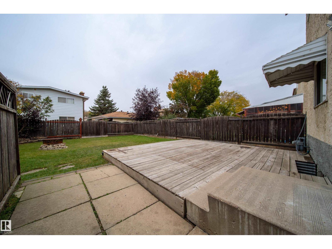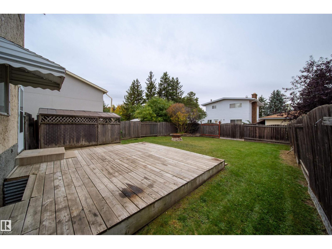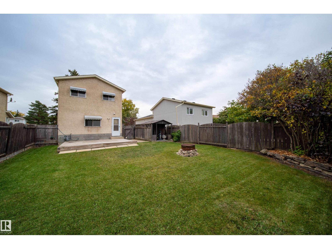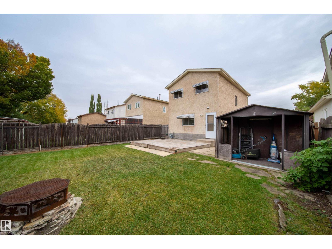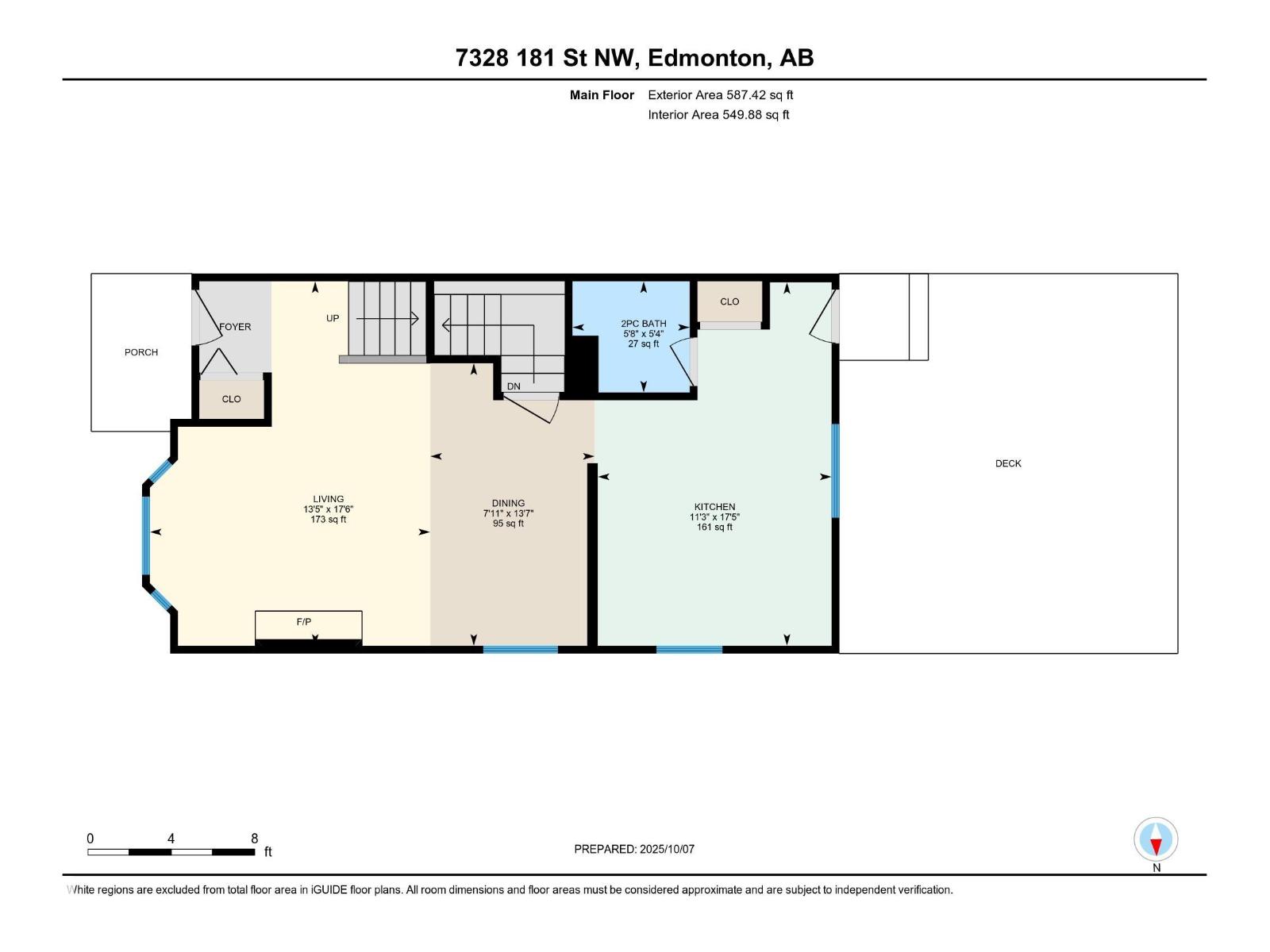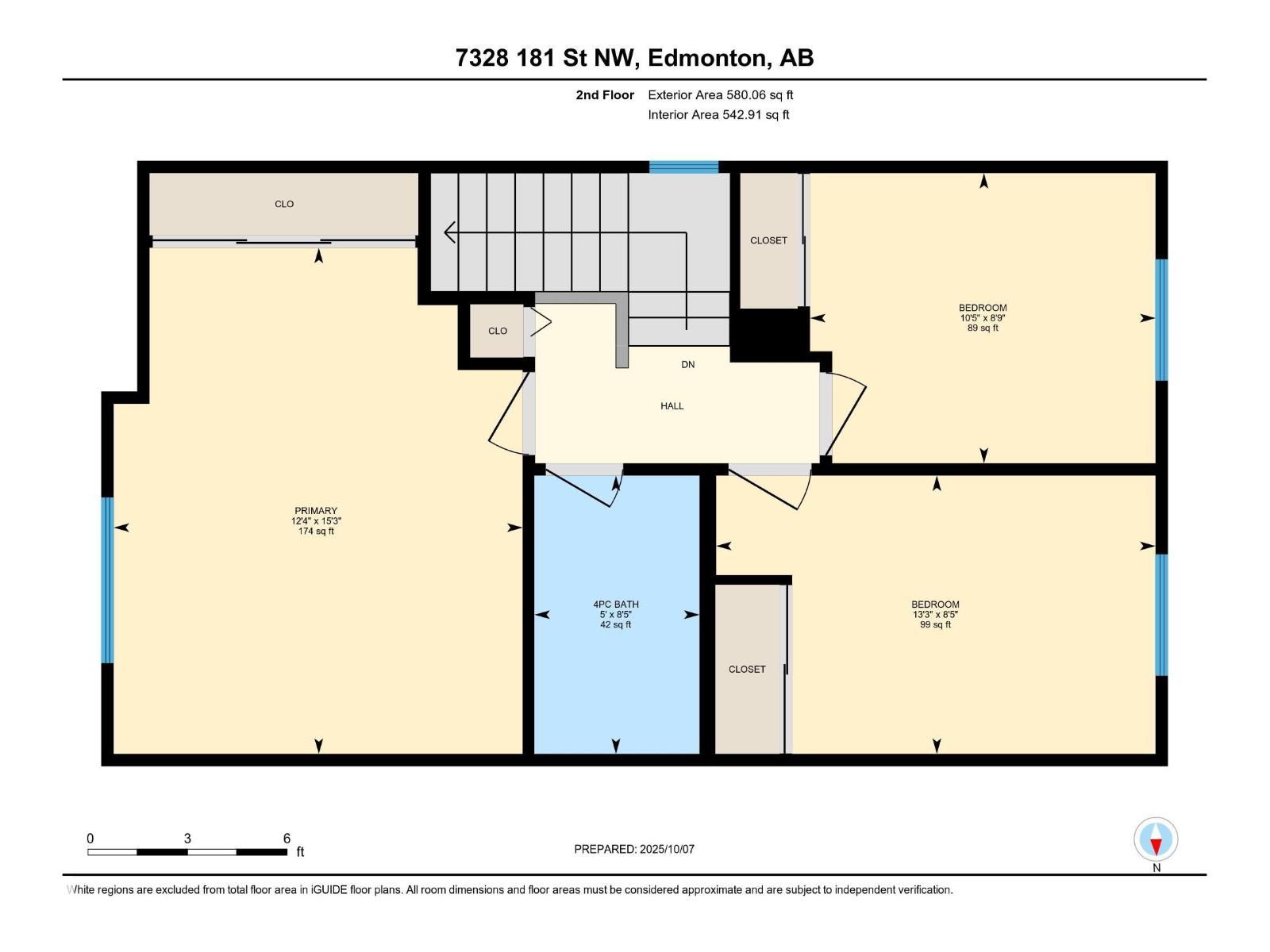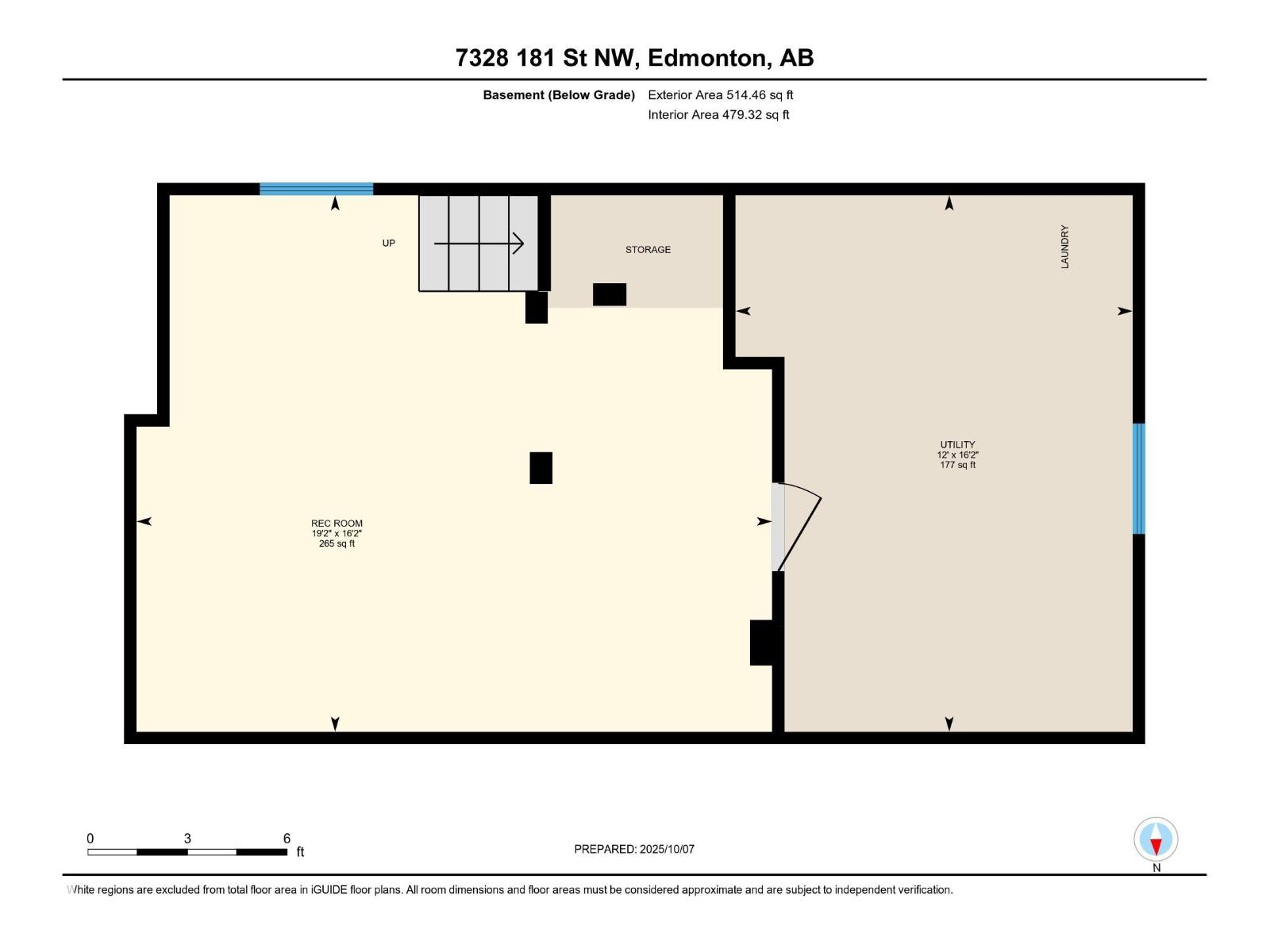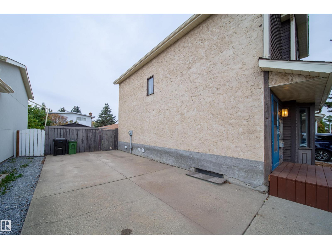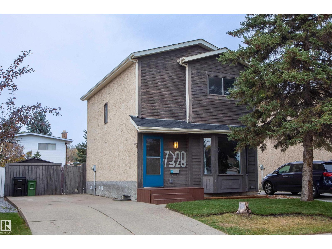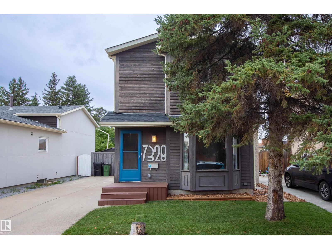7328 181 St Nw Edmonton, Alberta T5T 2H1
$364,900
A perfect starter home or investment opportunity in the desirable west-end community of Lymburn, just minutes from West Edmonton Mall, parks, schools, public transit, and the YMCA. This bright, well-kept home features a spacious open-concept living and dining area, perfect for family gatherings. The refreshed kitchen offers newer stainless steel appliances (2019+), ample cupboard and pantry space, and access to a large fenced backyard with a deck, fire pit, and storage shed. Upstairs are three generous bedrooms, including a large primary suite with a full wall of closets. The basement is partially finished with a rec room, laundry, rough-ins for a future bathroom, and tons of storage. Enjoy the convenience of a long front driveway with extra parking. Recent updates include a new roof (2020) and a new hot water tank (2024). Affordable, functional, and located in a family-friendly neighbourhood, this home is move-in ready and full of potential. (id:42336)
Property Details
| MLS® Number | E4461271 |
| Property Type | Single Family |
| Neigbourhood | Lymburn |
| Amenities Near By | Playground, Public Transit, Schools, Shopping |
| Community Features | Public Swimming Pool |
| Features | Closet Organizers, No Smoking Home, Level |
| Parking Space Total | 3 |
| Structure | Deck |
Building
| Bathroom Total | 2 |
| Bedrooms Total | 3 |
| Appliances | Dishwasher, Dryer, Microwave Range Hood Combo, Refrigerator, Storage Shed, Stove, Washer |
| Basement Development | Partially Finished |
| Basement Type | Full (partially Finished) |
| Constructed Date | 1982 |
| Construction Style Attachment | Detached |
| Fire Protection | Smoke Detectors |
| Half Bath Total | 1 |
| Heating Type | Forced Air |
| Stories Total | 2 |
| Size Interior | 1167 Sqft |
| Type | House |
Land
| Acreage | No |
| Fence Type | Fence |
| Land Amenities | Playground, Public Transit, Schools, Shopping |
| Size Irregular | 338.2 |
| Size Total | 338.2 M2 |
| Size Total Text | 338.2 M2 |
Rooms
| Level | Type | Length | Width | Dimensions |
|---|---|---|---|---|
| Basement | Family Room | 4.93 m | 5.84 m | 4.93 m x 5.84 m |
| Basement | Laundry Room | 4.93 m | 3.65 m | 4.93 m x 3.65 m |
| Main Level | Living Room | 5.33 m | 4.1 m | 5.33 m x 4.1 m |
| Main Level | Dining Room | 4.13 m | 2.41 m | 4.13 m x 2.41 m |
| Main Level | Kitchen | 5.32 m | 3.42 m | 5.32 m x 3.42 m |
| Upper Level | Primary Bedroom | 4.66 m | 3.76 m | 4.66 m x 3.76 m |
| Upper Level | Bedroom 2 | 2.56 m | 4.04 m | 2.56 m x 4.04 m |
| Upper Level | Bedroom 3 | 2.67 m | 3.18 m | 2.67 m x 3.18 m |
https://www.realtor.ca/real-estate/28964938/7328-181-st-nw-edmonton-lymburn
Interested?
Contact us for more information

Dawn J. Morgan
Associate
https://www.realestatebydawn.ca/
https://www.facebook.com/dawnmorganrealty
https://www.linkedin.com/in/realestatebydawn/
https://www.instagram.com/dawnmorganrealty/
https://youtu.be/5YyLj_6w4aw

1400-10665 Jasper Ave Nw
Edmonton, Alberta T5J 3S9
(403) 262-7653


