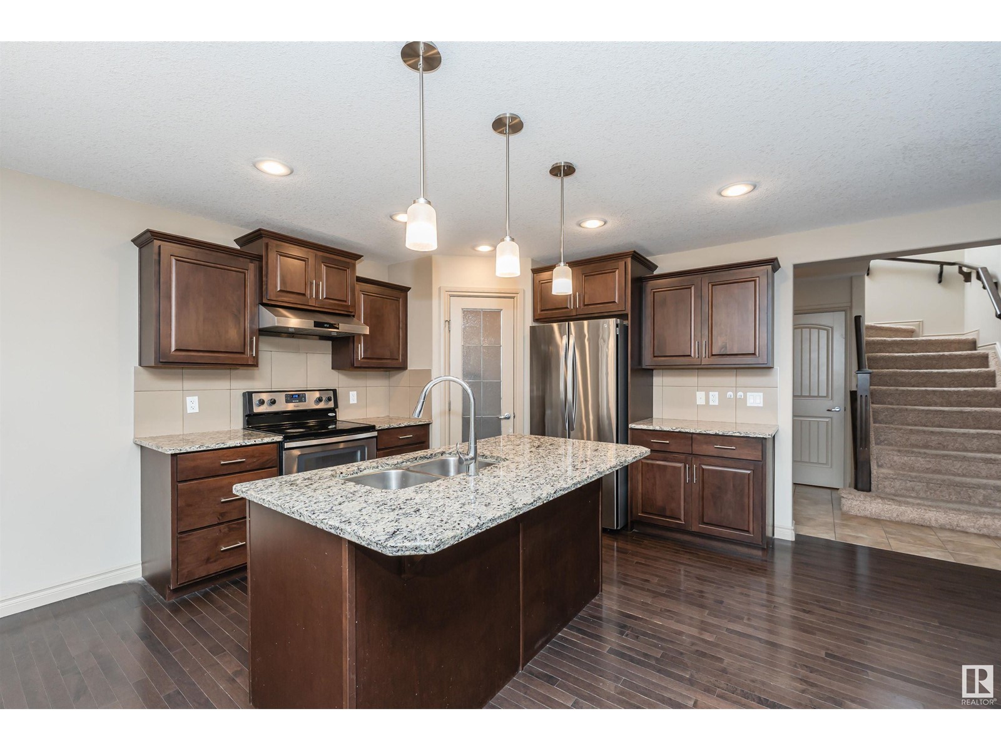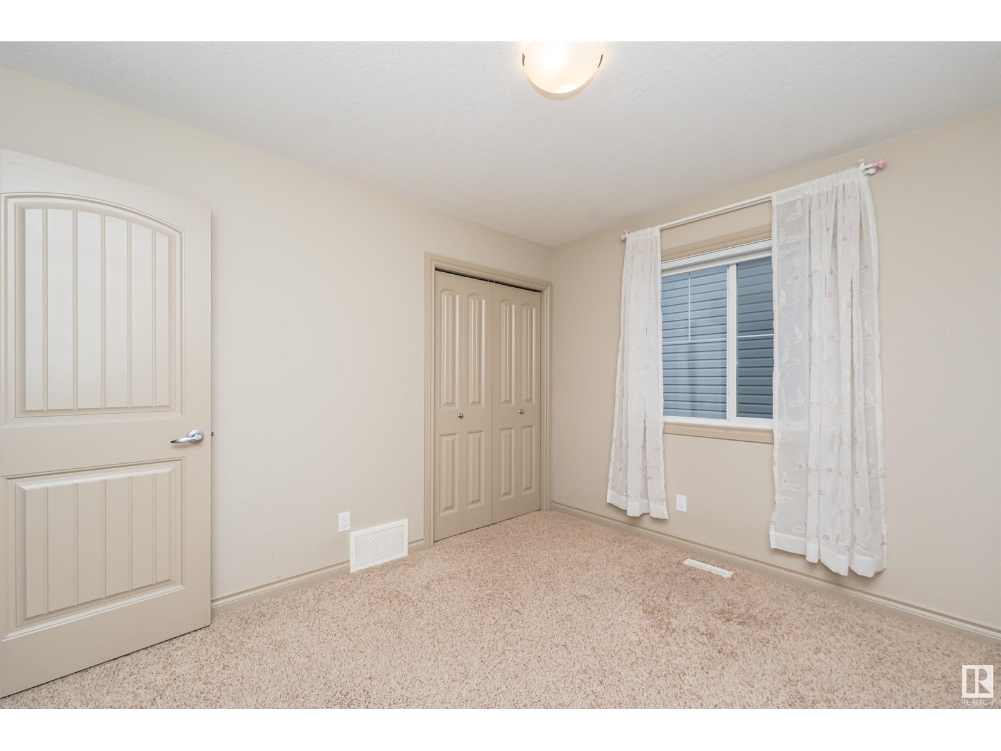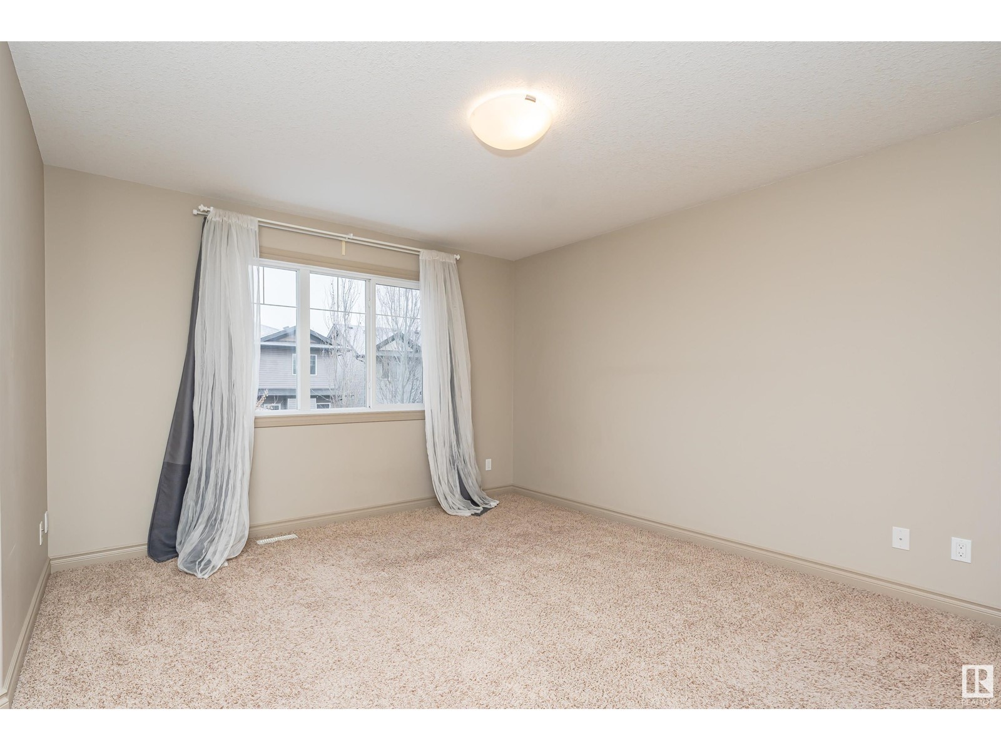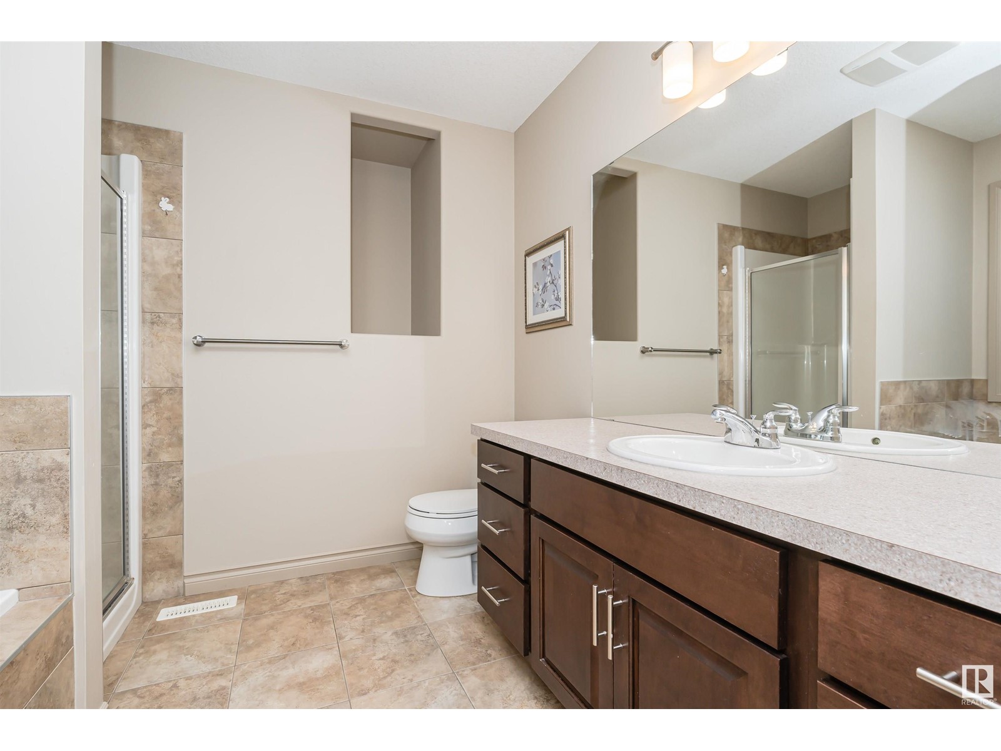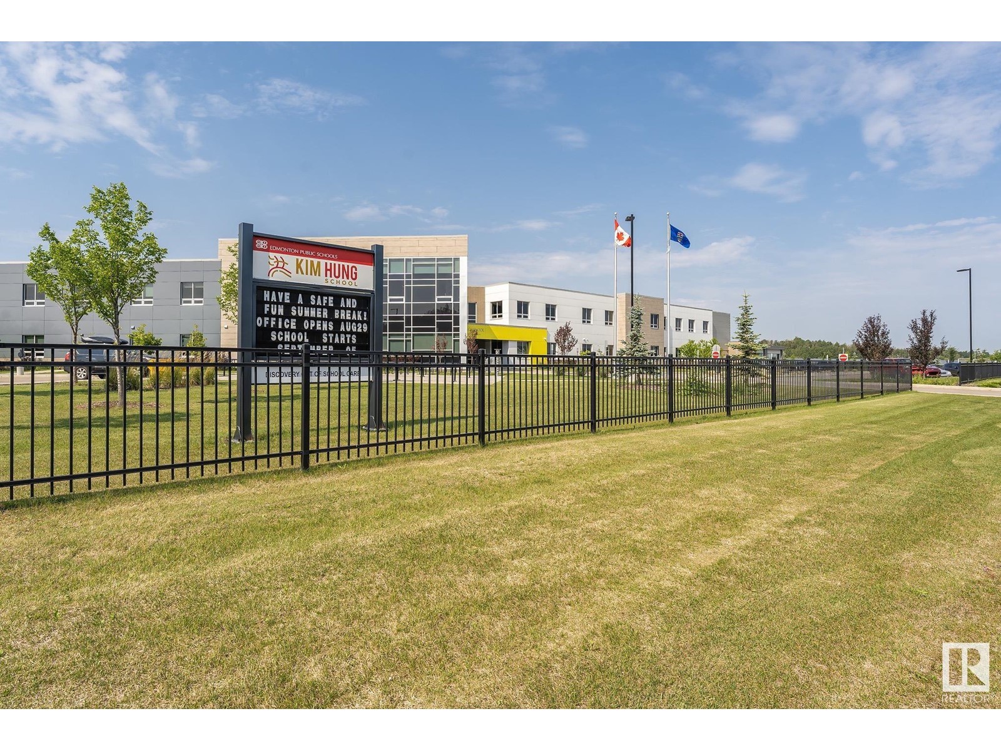7330 Getty He Nw Edmonton, Alberta T5T 4L8
$539,900
This well-maintained two-story home is nestled in the Granville community, offering 1,781 sq. ft. of living space, boasting 3 bedrooms and 2.5 baths. As you enter the foyer, you'll immediately feel at home. The open-concept living area is bright and spacious, featuring a cozy gas fireplace—perfect for relaxation. Rich hardwood flooring and imported tile flow throughout the entryway, bathrooms, and laundry room. The kitchen impresses with granite countertops and stainless-steel appliances. The formal dining room opens to a backyard with a deck and patio. A 2-piece bathroom completes the main floor. Upstairs, you'll find a huge bonus room, a master bedroom with walk-in closets, and a 4-piece ensuite. Additionally, there are 2 other nice sized bedrooms and a 4-piece bathroom on the upper level. The unfinished basement offers endless possibilities for customization. With easy access to Whitemud and Henday, 3 minutes walk to bus station and 5 minutes walk to K-9 school. (id:42336)
Property Details
| MLS® Number | E4414527 |
| Property Type | Single Family |
| Neigbourhood | Granville (Edmonton) |
| Amenities Near By | Playground, Public Transit, Schools, Shopping |
| Features | Flat Site, No Smoking Home |
Building
| Bathroom Total | 3 |
| Bedrooms Total | 3 |
| Appliances | Dishwasher, Dryer, Garage Door Opener Remote(s), Garage Door Opener, Hood Fan, Refrigerator, Stove, Washer, Window Coverings |
| Basement Development | Unfinished |
| Basement Type | Full (unfinished) |
| Constructed Date | 2013 |
| Construction Style Attachment | Detached |
| Fire Protection | Smoke Detectors |
| Half Bath Total | 1 |
| Heating Type | Forced Air |
| Stories Total | 2 |
| Size Interior | 1781.8577 Sqft |
| Type | House |
Parking
| Attached Garage |
Land
| Acreage | No |
| Fence Type | Fence |
| Land Amenities | Playground, Public Transit, Schools, Shopping |
| Size Irregular | 386.25 |
| Size Total | 386.25 M2 |
| Size Total Text | 386.25 M2 |
Rooms
| Level | Type | Length | Width | Dimensions |
|---|---|---|---|---|
| Main Level | Living Room | 4.59 * 4.33 | ||
| Main Level | Dining Room | 2.69 * 3.81 | ||
| Main Level | Kitchen | 3.44 * 3.81 | ||
| Main Level | Laundry Room | 2.10 * 2.78 | ||
| Upper Level | Primary Bedroom | 5.10 * 4.10 | ||
| Upper Level | Bedroom 2 | 3.04 * 3.45 | ||
| Upper Level | Bedroom 3 | 2.92 * 2.76 | ||
| Upper Level | Bonus Room | 4.08 * 3.83 |
https://www.realtor.ca/real-estate/27680260/7330-getty-he-nw-edmonton-granville-edmonton
Interested?
Contact us for more information

Henry Han
Associate

5954 Gateway Blvd Nw
Edmonton, Alberta T6H 2H6
(780) 439-3300












