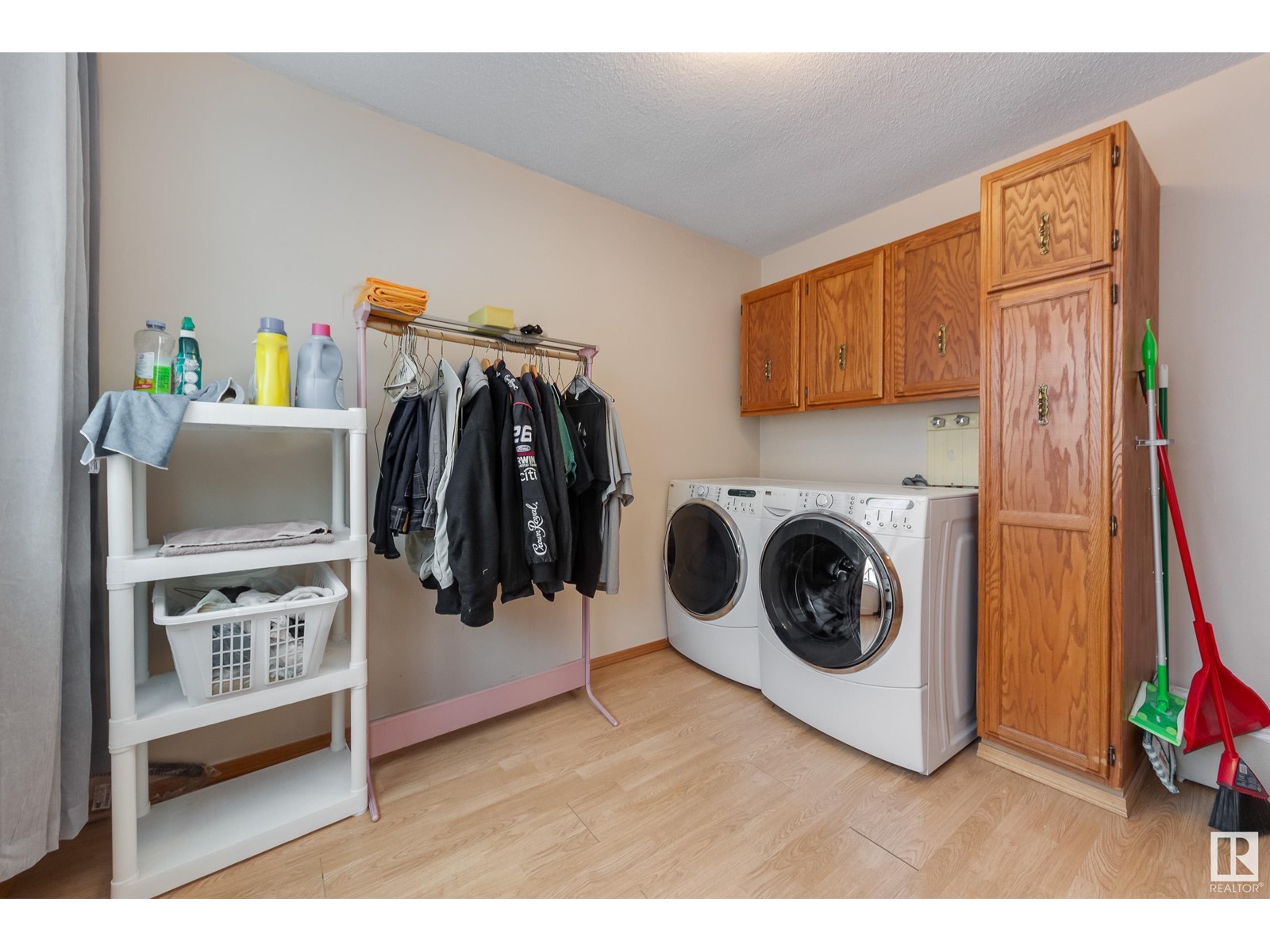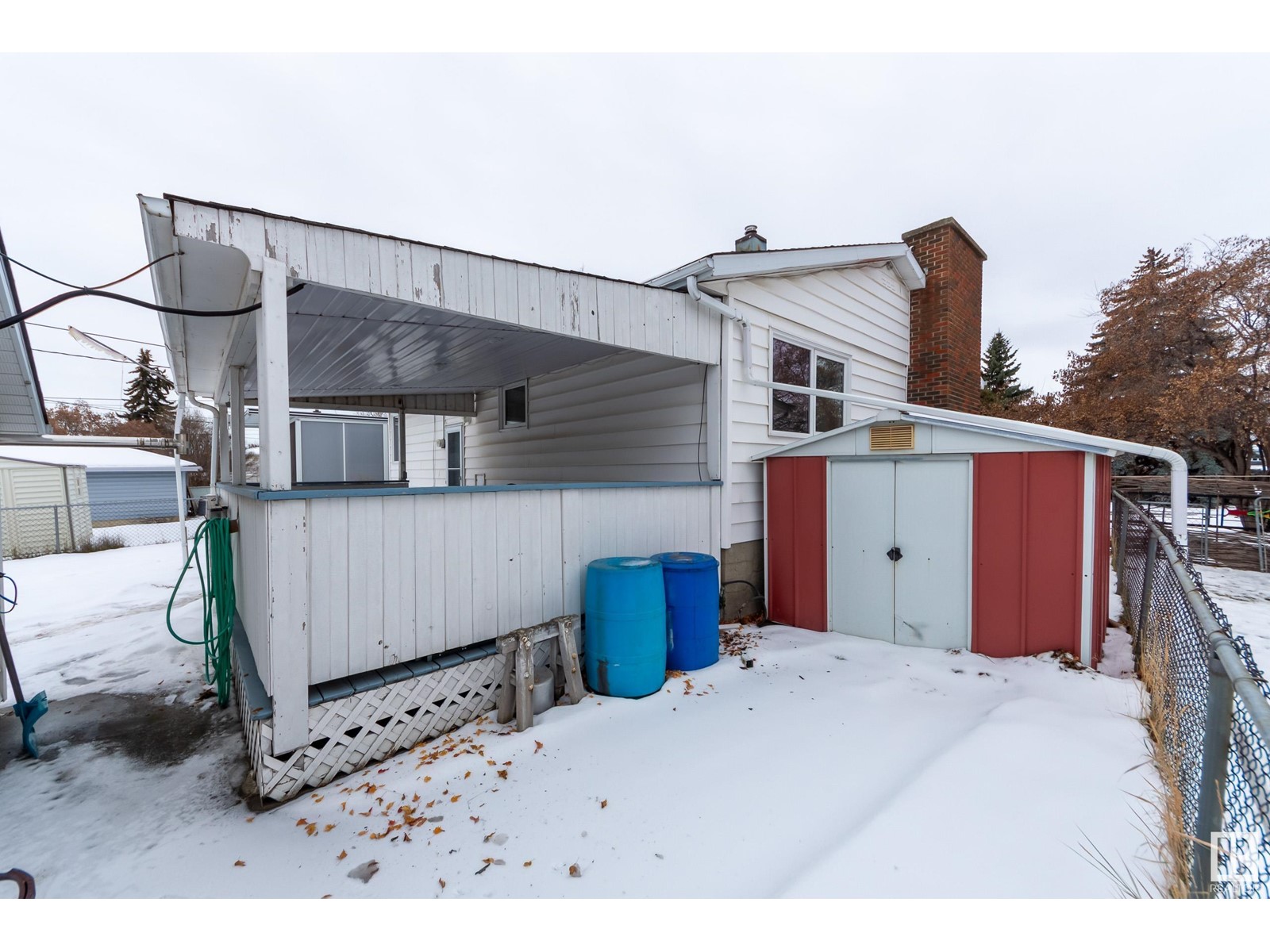7343 76 St Nw Edmonton, Alberta T6C 2J7
$399,000
Desirable bungalow on a large pie lot in desirable Avonmore. All of the heavy lifting has been done in this home, with new efficient windows, high efficiency furnace, new roof, HWT and central A/C in the last decade. Originally a 3 +1 bedroom, and easily converted back, this home has 2 bedrooms on the main and the 3rd bedroom has been converted to a dining room. Located on a quiet street, away from the heavy traffic, as you step inside you are welcomed by laminate flooring and a walnut feature wall in the living room. The kitchen has bright south facing windows. The primary bedroom is generous, and the 2nd bedroom on the main is currently being used as a laundry room. Both bedrooms on the main have large windows to let the sun shine in. The lower level has a bedroom, a large living room and a 2nd bathroom. The layout of the home could accomodate a secondary suite in the basement. A large attached and covered deck is ideal for summer entertaining, and you will love the heated oversized 1 car garage. (id:42336)
Property Details
| MLS® Number | E4415682 |
| Property Type | Single Family |
| Neigbourhood | Avonmore |
| Amenities Near By | Public Transit, Schools, Shopping |
| Features | Lane, No Animal Home, No Smoking Home, Level |
| Parking Space Total | 2 |
| Structure | Deck |
Building
| Bathroom Total | 1 |
| Bedrooms Total | 3 |
| Appliances | Dishwasher, Dryer, Stove, Washer |
| Architectural Style | Bungalow |
| Basement Development | Finished |
| Basement Type | Full (finished) |
| Constructed Date | 1955 |
| Construction Style Attachment | Detached |
| Fireplace Fuel | Wood |
| Fireplace Present | Yes |
| Fireplace Type | Unknown |
| Heating Type | Forced Air |
| Stories Total | 1 |
| Size Interior | 1099.964 Sqft |
| Type | House |
Parking
| Oversize | |
| Detached Garage |
Land
| Acreage | No |
| Fence Type | Fence |
| Land Amenities | Public Transit, Schools, Shopping |
| Size Irregular | 572.13 |
| Size Total | 572.13 M2 |
| Size Total Text | 572.13 M2 |
Rooms
| Level | Type | Length | Width | Dimensions |
|---|---|---|---|---|
| Lower Level | Family Room | 9.79 m | 3.2 m | 9.79 m x 3.2 m |
| Lower Level | Bedroom 3 | 2.68 m | 3.85 m | 2.68 m x 3.85 m |
| Lower Level | Storage | 3.9 m | 3.8 m | 3.9 m x 3.8 m |
| Main Level | Living Room | 3.4 m | 4.52 m | 3.4 m x 4.52 m |
| Main Level | Dining Room | 2.6 m | 3.4 m | 2.6 m x 3.4 m |
| Main Level | Kitchen | 2.87 m | 3.59 m | 2.87 m x 3.59 m |
| Main Level | Primary Bedroom | 3.4 m | 3.15 m | 3.4 m x 3.15 m |
| Main Level | Bedroom 2 | 3.2 m | 2.6 m | 3.2 m x 2.6 m |
https://www.realtor.ca/real-estate/27726134/7343-76-st-nw-edmonton-avonmore
Interested?
Contact us for more information

Clint B. Kilkenny
Associate
(780) 436-9902
www.trustedrealtygroup.ca/
https://www.facebook.com/trustedrealtygroup.ca
https://www.linkedin.com/in/clint-kilkenny-b7595746/

312 Saddleback Rd
Edmonton, Alberta T6J 4R7
(780) 434-4700
(780) 436-9902


























