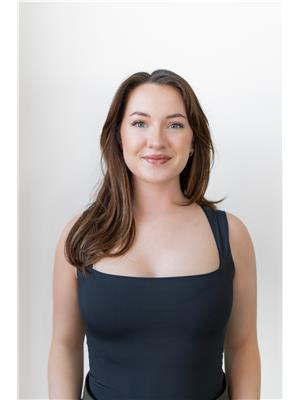7351 180 St Nw Edmonton, Alberta T5T 2T1
$270,000Maintenance, Exterior Maintenance, Landscaping, Property Management, Other, See Remarks
$374 Monthly
Maintenance, Exterior Maintenance, Landscaping, Property Management, Other, See Remarks
$374 MonthlyPride of ownership shines in this well kept half-duplex, ideally located near schools, parks, shopping, transit, and the YMCA. The bright main floor features large windows, a spacious living area, and an functional kitchen with newer dishwasher, fridge and pantry. The dining area opens to a large deck in your private backyard, perfect for summer BBQs. Upstairs offers a generous primary bedroom with walk-in closet, two additional bedrooms, upper-level laundry, and fully renovated 4-piece bath. The finished basement adds a family room with built-in bookcases, a fourth flex room, and smart storage. Recent updates include HE furnace (2012), deck and shed (2013). With two parking stalls at the front door and visitor parking nearby, this home blends comfort, convenience, and value. (id:42336)
Property Details
| MLS® Number | E4459409 |
| Property Type | Single Family |
| Neigbourhood | Lymburn |
| Amenities Near By | Playground, Schools, Shopping |
| Features | Closet Organizers |
| Parking Space Total | 2 |
| Structure | Deck |
Building
| Bathroom Total | 2 |
| Bedrooms Total | 3 |
| Appliances | Dishwasher, Dryer, Hood Fan, Refrigerator, Stove, Washer, Window Coverings, See Remarks |
| Basement Development | Finished |
| Basement Type | Full (finished) |
| Constructed Date | 1978 |
| Construction Style Attachment | Semi-detached |
| Fire Protection | Smoke Detectors |
| Half Bath Total | 1 |
| Heating Type | Forced Air |
| Stories Total | 2 |
| Size Interior | 1252 Sqft |
| Type | Duplex |
Parking
| Stall |
Land
| Acreage | No |
| Fence Type | Fence |
| Land Amenities | Playground, Schools, Shopping |
| Size Irregular | 309.19 |
| Size Total | 309.19 M2 |
| Size Total Text | 309.19 M2 |
Rooms
| Level | Type | Length | Width | Dimensions |
|---|---|---|---|---|
| Basement | Den | Measurements not available | ||
| Basement | Office | 3.1m x 3.6m | ||
| Main Level | Living Room | Measurements not available | ||
| Main Level | Dining Room | Measurements not available | ||
| Main Level | Kitchen | Measurements not available | ||
| Upper Level | Primary Bedroom | 3.3m x 4.2m | ||
| Upper Level | Bedroom 2 | 3.1m x 3.0m | ||
| Upper Level | Bedroom 3 | 3.1m x 2.7m |
https://www.realtor.ca/real-estate/28911836/7351-180-st-nw-edmonton-lymburn
Interested?
Contact us for more information

Sanshira Riep
Associate
https://www.linkedin.com/in/sanshira-riep-485031187/
https://www.instagram.com/sanshirariep/

3400-10180 101 St Nw
Edmonton, Alberta T5J 3S4
(855) 623-6900
https://www.onereal.ca/



























































