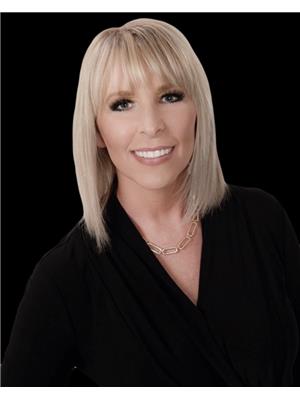7403 44 Av Camrose, Alberta T4V 5E1
$519,900
BEAUTIFUL 5-Bedroom, Bi-Level Home w/ In-Law Suite & Double Car Garage! Welcome to this FULLY FINISHED HOME that offers style & functionality. Perfectly designed for families & multigenerational living. Open-concept w/ample windows that fill the space w/natural light. The heart of the home is the gorgeous white kitchen, complete w/ quartz counter-tops, massive centre island & 4 s/s appls—ideal for cooking & entertaining. Enjoy the convenience of main floor laundry. Basement offers a separate side entrance, 2 bedrooms, kitchenette w/4 appls, laundry—perfect for guests & extended family. Enjoy the beautifully landscaped & fully fenced yard & natural gas BBQ hookup. Relax on your sunny (maintenance-free) deck & new impressive 24x26 dbl detached garage, insulated & finished w/220 power ideal for a workshop or year round use. A RARE FIND, fully finished, top-quality finishes & move-in ready! (id:42336)
Property Details
| MLS® Number | E4447937 |
| Property Type | Single Family |
| Neigbourhood | Westpark (Camrose) |
| Amenities Near By | Golf Course, Playground, Schools, Shopping |
| Features | Paved Lane, Lane, No Smoking Home |
| Structure | Deck, Porch |
Building
| Bathroom Total | 3 |
| Bedrooms Total | 5 |
| Amenities | Vinyl Windows |
| Appliances | Garage Door Opener Remote(s), Garage Door Opener, Window Coverings, Dryer, Refrigerator, Two Stoves, Two Washers |
| Architectural Style | Bi-level |
| Basement Development | Finished |
| Basement Features | Suite |
| Basement Type | Full (finished) |
| Constructed Date | 2023 |
| Construction Style Attachment | Detached |
| Fireplace Fuel | Electric |
| Fireplace Present | Yes |
| Fireplace Type | Unknown |
| Heating Type | Forced Air |
| Size Interior | 1192 Sqft |
| Type | House |
Parking
| Detached Garage |
Land
| Acreage | No |
| Fence Type | Fence |
| Land Amenities | Golf Course, Playground, Schools, Shopping |
| Size Irregular | 406.3 |
| Size Total | 406.3 M2 |
| Size Total Text | 406.3 M2 |
Rooms
| Level | Type | Length | Width | Dimensions |
|---|---|---|---|---|
| Basement | Family Room | 2.9 m | 3.8 m | 2.9 m x 3.8 m |
| Basement | Bedroom 4 | 3.99 m | 3.57 m | 3.99 m x 3.57 m |
| Basement | Bedroom 5 | 2.87 m | 3.51 m | 2.87 m x 3.51 m |
| Basement | Laundry Room | 3 m | 2.82 m | 3 m x 2.82 m |
| Main Level | Living Room | 3.1 m | 3.65 m | 3.1 m x 3.65 m |
| Main Level | Dining Room | 3.11 m | 2.35 m | 3.11 m x 2.35 m |
| Main Level | Kitchen | 4.23 m | 5.02 m | 4.23 m x 5.02 m |
| Main Level | Primary Bedroom | 3.71 m | 3.09 m | 3.71 m x 3.09 m |
| Main Level | Bedroom 2 | 3.84 m | 2.78 m | 3.84 m x 2.78 m |
| Main Level | Bedroom 3 | 3.82 m | 2.78 m | 3.82 m x 2.78 m |
| Main Level | Laundry Room | Measurements not available |
https://www.realtor.ca/real-estate/28610674/7403-44-av-camrose-westpark-camrose
Interested?
Contact us for more information

Ryan J. Kendall
Associate
(780) 352-1688
4505 56 St.
Wetaskiwin, Alberta T9A 1V5
(780) 352-6671
(780) 352-1688

Kristi R. Kendall
Associate
(780) 352-1688
4505 56 St.
Wetaskiwin, Alberta T9A 1V5
(780) 352-6671
(780) 352-1688















































