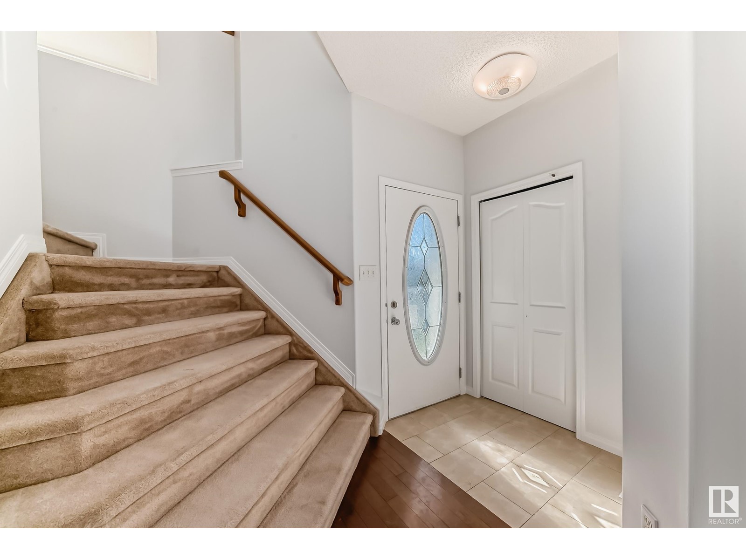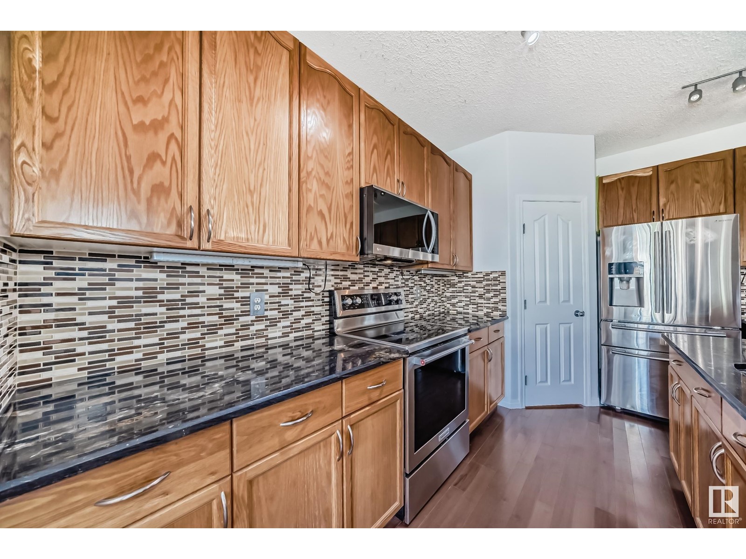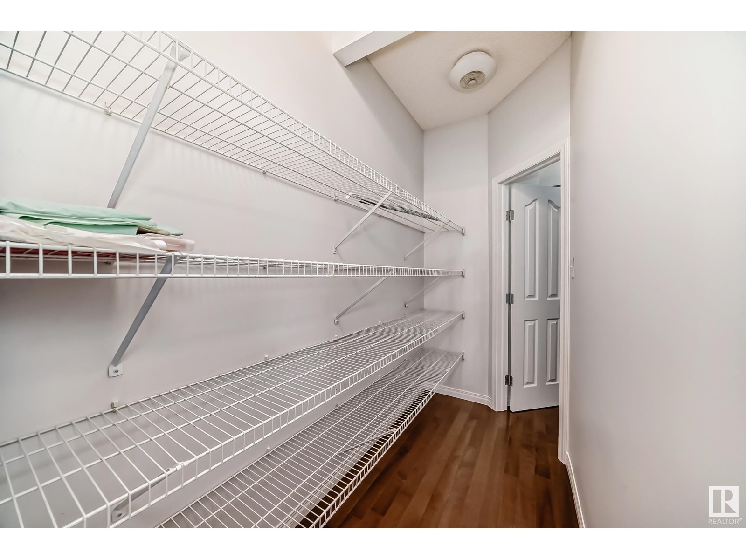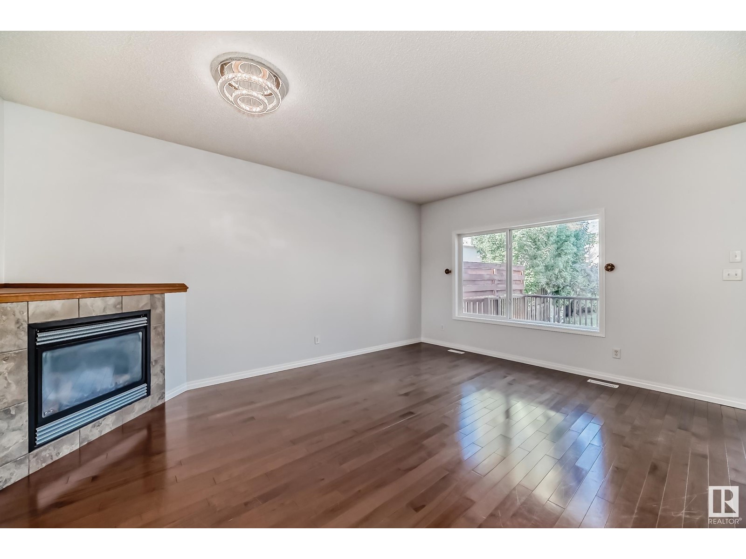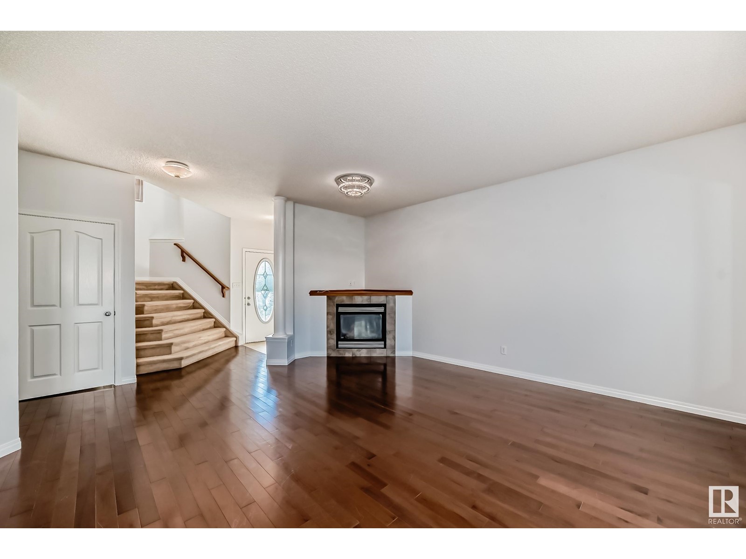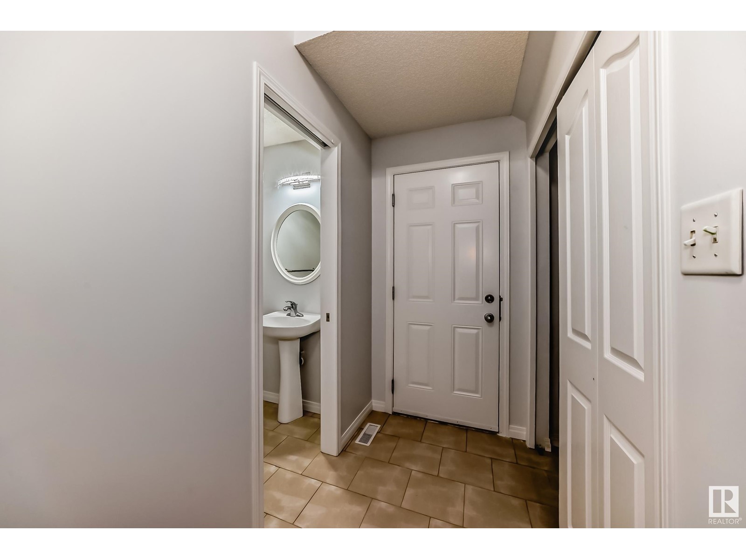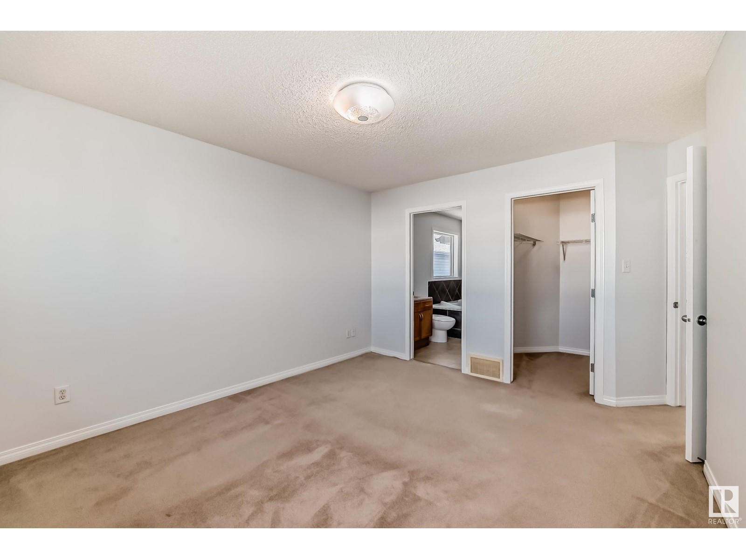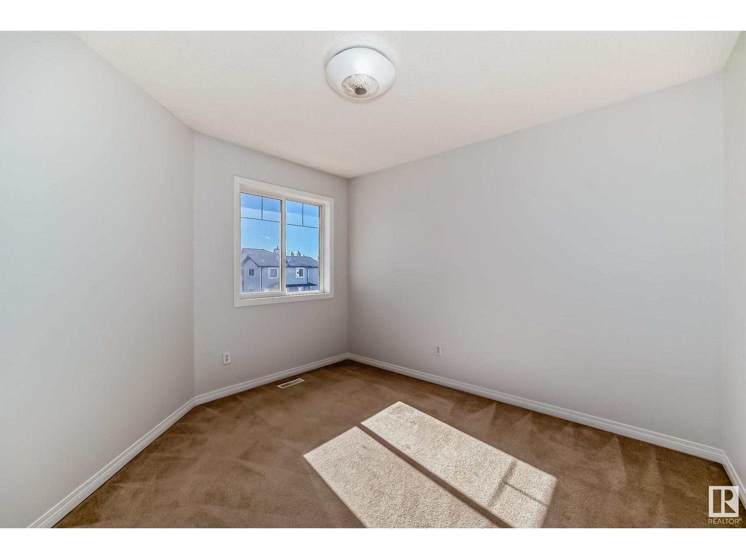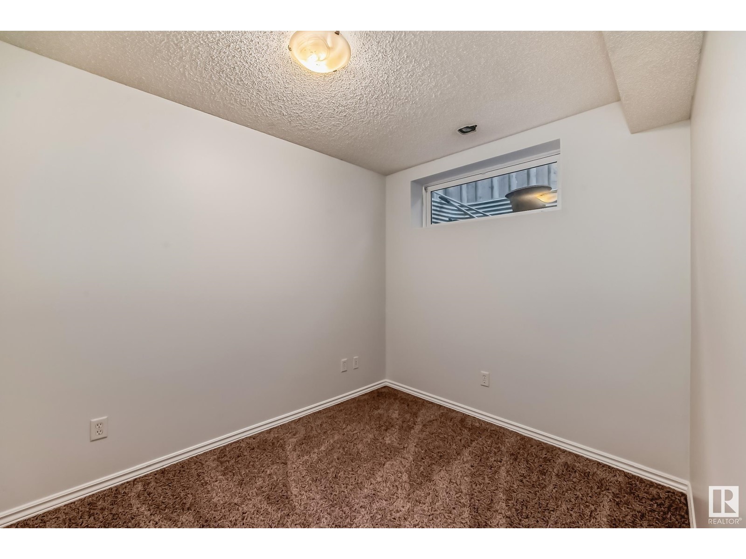7418 Singer Landing Ld Nw Edmonton, Alberta T6R 3S2
$579,888
Great 2 storey located in the desirable area of South Terwillegar, situated on a beautiful street backing a green belt and walking path. Open concept main floor layout complete with hardwood flooring and tile. Large family room with corner gas fireplace, keeping you warm during those cold winter nights. Kitchen offers tons of cabinets, walk through pantry, island, granite counters and stainless steel appliances. spacious dining area with patio door leading out to the oversized deck and private backyard. Upstairs offers massive bonus room with vaulted ceiling and built in cabinets. 3 bedrooms and 2 full bath. Large primary bedroom with walk-in closet and 4 piece ensuite with soaker tub and separate standup shower. Fully finished basement offers large recreation room, additional bedroom and 3-piece bath and storage room. Double attached garage and great curb appeal. Located in a crescent with only local traffic. Close access to the Anthony Henday, schools, shopping and all other major amenities. (id:42336)
Property Details
| MLS® Number | E4408333 |
| Property Type | Single Family |
| Neigbourhood | South Terwillegar |
| Amenities Near By | Golf Course, Playground, Public Transit, Schools, Shopping |
| Structure | Deck |
Building
| Bathroom Total | 4 |
| Bedrooms Total | 4 |
| Appliances | Dishwasher, Dryer, Microwave Range Hood Combo, Refrigerator, Stove, Washer |
| Basement Development | Finished |
| Basement Type | Full (finished) |
| Constructed Date | 2006 |
| Construction Style Attachment | Detached |
| Fire Protection | Smoke Detectors |
| Fireplace Fuel | Gas |
| Fireplace Present | Yes |
| Fireplace Type | Corner |
| Half Bath Total | 1 |
| Heating Type | Forced Air |
| Stories Total | 2 |
| Size Interior | 1915.9761 Sqft |
| Type | House |
Parking
| Attached Garage |
Land
| Acreage | No |
| Fence Type | Fence |
| Land Amenities | Golf Course, Playground, Public Transit, Schools, Shopping |
| Size Irregular | 395.8 |
| Size Total | 395.8 M2 |
| Size Total Text | 395.8 M2 |
Rooms
| Level | Type | Length | Width | Dimensions |
|---|---|---|---|---|
| Basement | Bedroom 4 | Measurements not available | ||
| Basement | Recreation Room | Measurements not available | ||
| Basement | Storage | Measurements not available | ||
| Main Level | Living Room | Measurements not available | ||
| Main Level | Dining Room | Measurements not available | ||
| Main Level | Kitchen | Measurements not available | ||
| Upper Level | Primary Bedroom | Measurements not available | ||
| Upper Level | Bedroom 2 | Measurements not available | ||
| Upper Level | Bedroom 3 | Measurements not available | ||
| Upper Level | Bonus Room | Measurements not available |
https://www.realtor.ca/real-estate/27479413/7418-singer-landing-ld-nw-edmonton-south-terwillegar
Interested?
Contact us for more information
Billy Assaf
Associate
(780) 457-2194
www.billyassafsellshomes.com/
13120 St Albert Trail Nw
Edmonton, Alberta T5L 4P6
(780) 457-3777
(780) 457-2194




