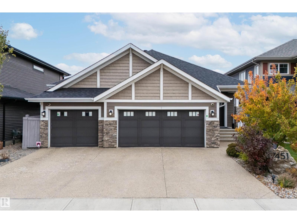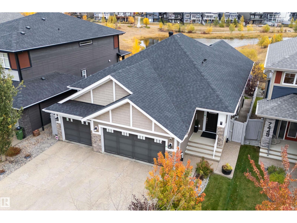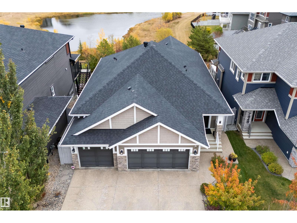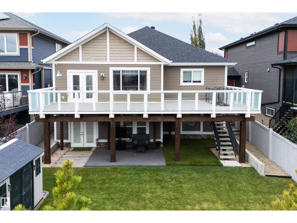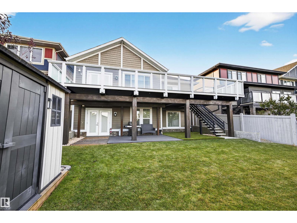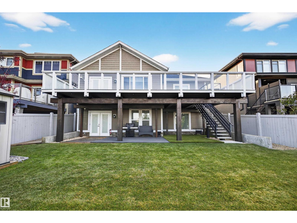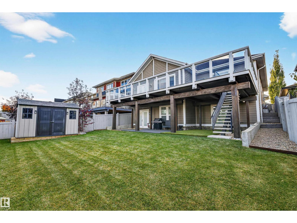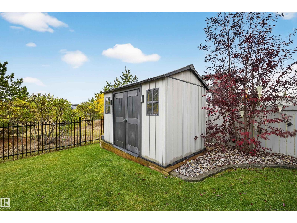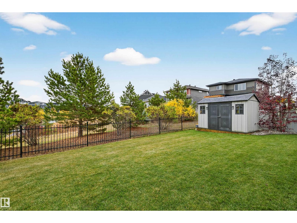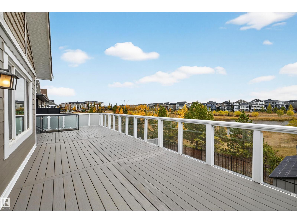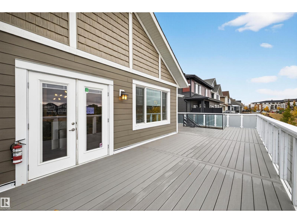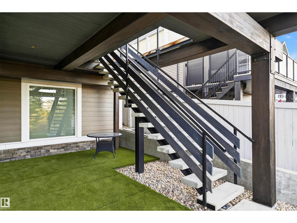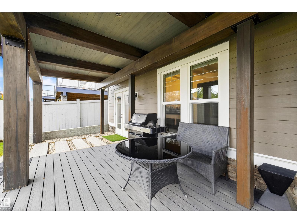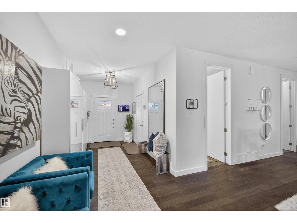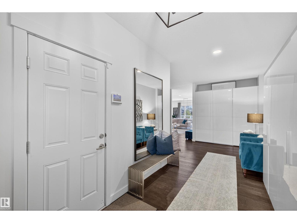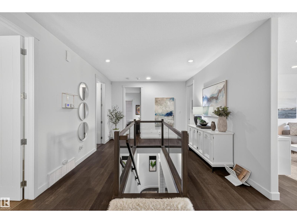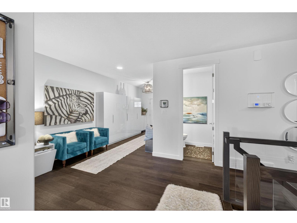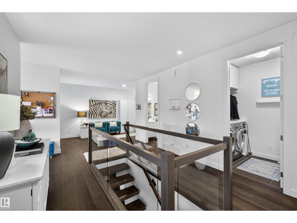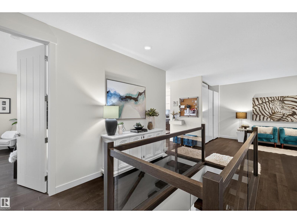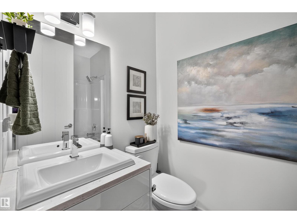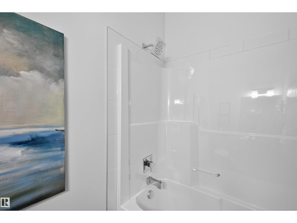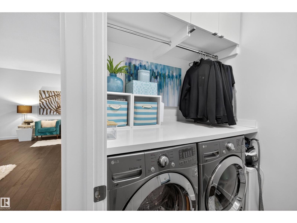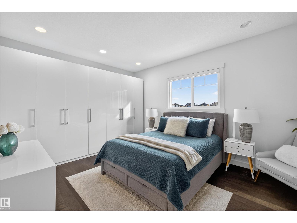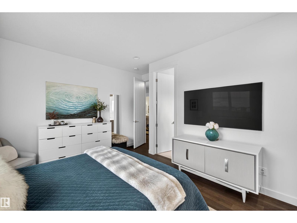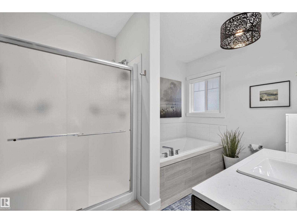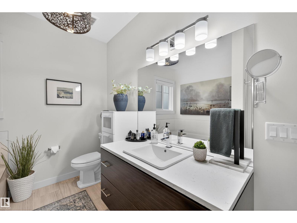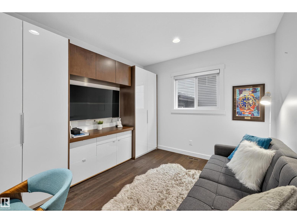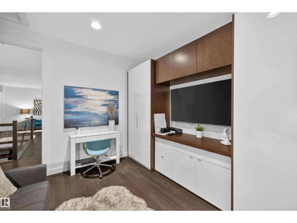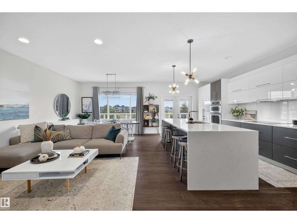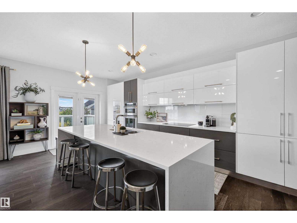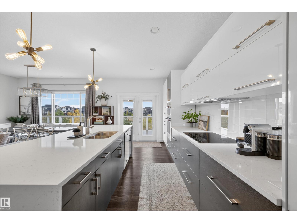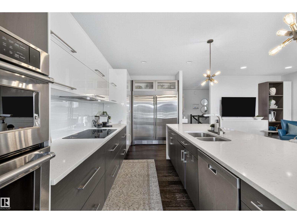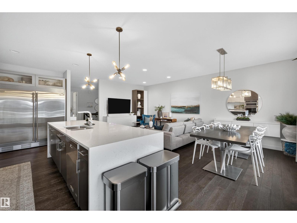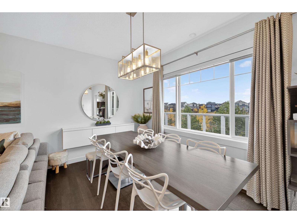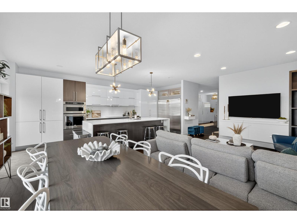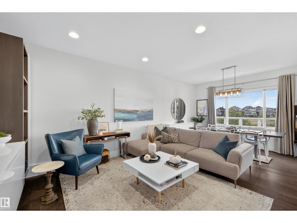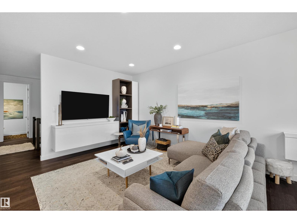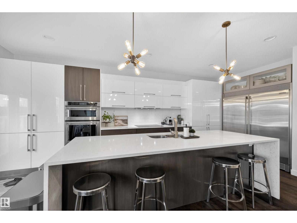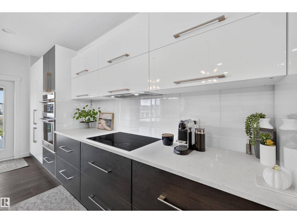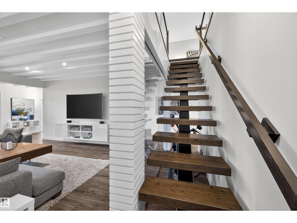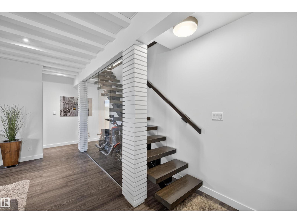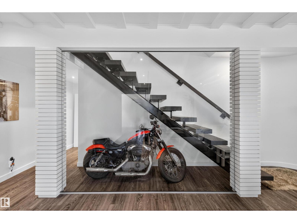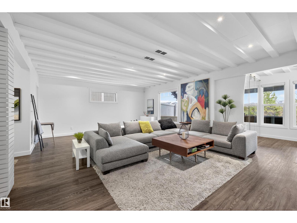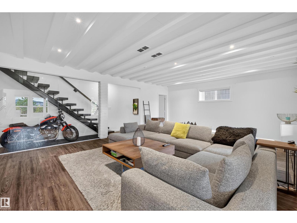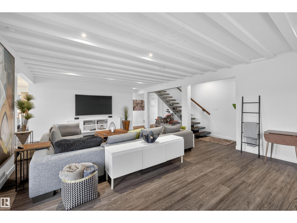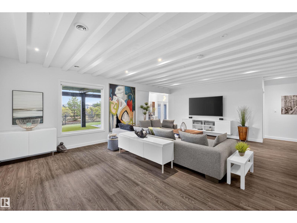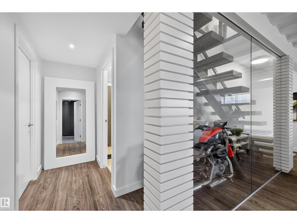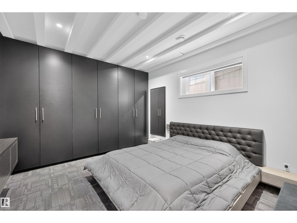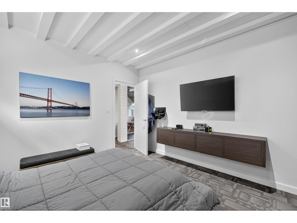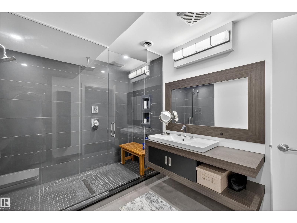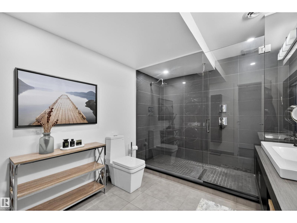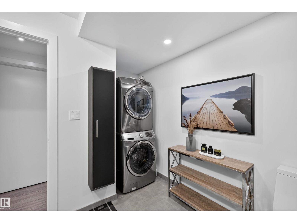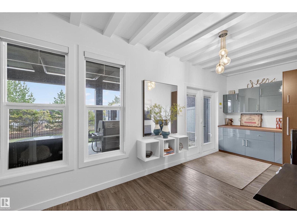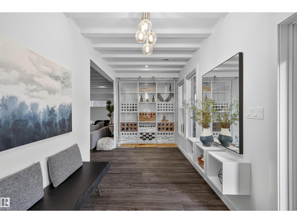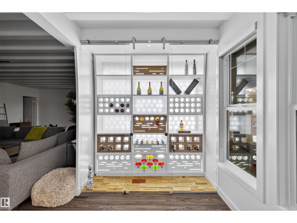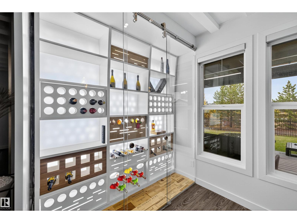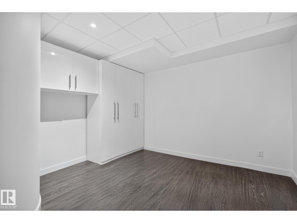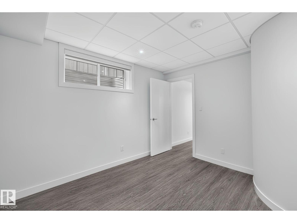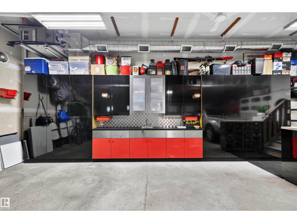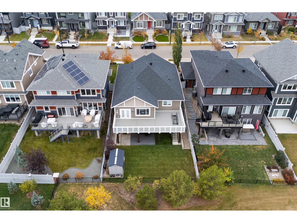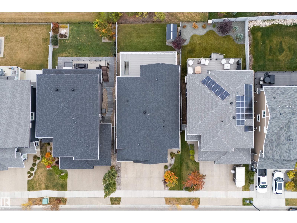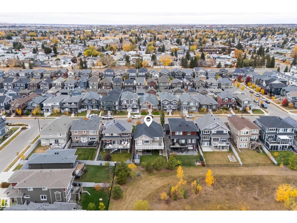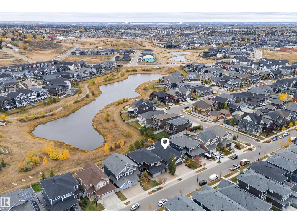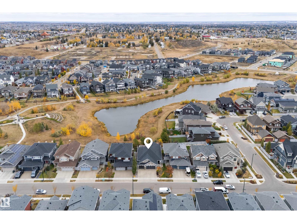4 Bedroom
3 Bathroom
1562 sqft
Bungalow
Central Air Conditioning
Forced Air
Waterfront On Lake
$879,900
Welcome to luxury lakefront living in the heart of the award-winning Griesbach community! This fully finished walkout bungalow backs onto Roundel Lake, offering breathtaking views and a serene lifestyle. Inside, the main floor features soaring 9' ceilings, an open layout with elegant finishes throughout. The gourmet kitchen is a showstopper with quartz countertops, Kitchen Aid appliances, and a 10-foot island - perfect for entertaining. You'll also find two generously sized bedrooms on the main level, as well as two full bathrooms and a laundry room. All bedrooms in the home are equipped with custom-built closets to maximize space and organization. The basement boasts an expansive family room, a stylish bar with beverage cooler, a dedicated wine room, two additional bedrooms ideal for guests or multi-generational living. Step outside to your beautifully landscaped yard or enjoy the lake view from your large composite deck. This home blends upscale finishes, functional design, and an unbeatable location. (id:42336)
Property Details
|
MLS® Number
|
E4462277 |
|
Property Type
|
Single Family |
|
Neigbourhood
|
Griesbach |
|
Amenities Near By
|
Schools, Shopping |
|
Community Features
|
Lake Privileges |
|
Features
|
Park/reserve, No Animal Home, No Smoking Home |
|
Structure
|
Deck |
|
View Type
|
Lake View |
|
Water Front Type
|
Waterfront On Lake |
Building
|
Bathroom Total
|
3 |
|
Bedrooms Total
|
4 |
|
Amenities
|
Ceiling - 9ft |
|
Appliances
|
Dishwasher, Dryer, Garage Door Opener Remote(s), Garage Door Opener, Hood Fan, Microwave, Refrigerator, Storage Shed, Stove, Washer, Window Coverings, Wine Fridge |
|
Architectural Style
|
Bungalow |
|
Basement Development
|
Finished |
|
Basement Type
|
Full (finished) |
|
Constructed Date
|
2015 |
|
Construction Style Attachment
|
Detached |
|
Cooling Type
|
Central Air Conditioning |
|
Fire Protection
|
Smoke Detectors |
|
Heating Type
|
Forced Air |
|
Stories Total
|
1 |
|
Size Interior
|
1562 Sqft |
|
Type
|
House |
Parking
|
Heated Garage
|
|
|
Attached Garage
|
|
Land
|
Acreage
|
No |
|
Land Amenities
|
Schools, Shopping |
|
Size Irregular
|
556.66 |
|
Size Total
|
556.66 M2 |
|
Size Total Text
|
556.66 M2 |
Rooms
| Level |
Type |
Length |
Width |
Dimensions |
|
Basement |
Family Room |
7.62 m |
6.7 m |
7.62 m x 6.7 m |
|
Basement |
Bedroom 3 |
3.66 m |
4.4 m |
3.66 m x 4.4 m |
|
Basement |
Bedroom 4 |
3.89 m |
3.78 m |
3.89 m x 3.78 m |
|
Main Level |
Living Room |
4.39 m |
4.38 m |
4.39 m x 4.38 m |
|
Main Level |
Dining Room |
4.39 m |
2.36 m |
4.39 m x 2.36 m |
|
Main Level |
Kitchen |
2.55 m |
6.67 m |
2.55 m x 6.67 m |
|
Main Level |
Primary Bedroom |
4.94 m |
4.18 m |
4.94 m x 4.18 m |
|
Main Level |
Bedroom 2 |
3.74 m |
3.15 m |
3.74 m x 3.15 m |
https://www.realtor.ca/real-estate/28995904/7451-colonel-mewburn-rd-nw-edmonton-griesbach


