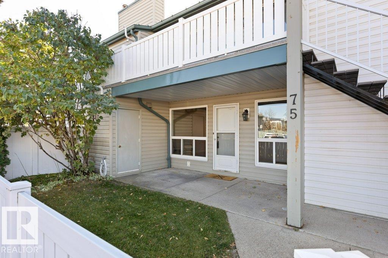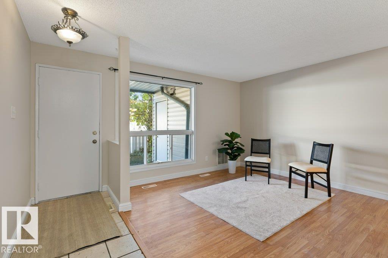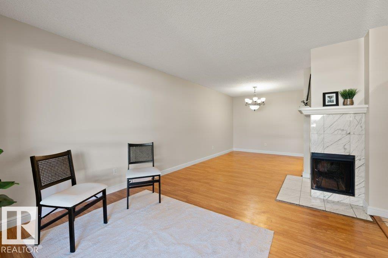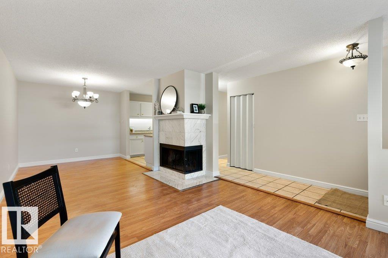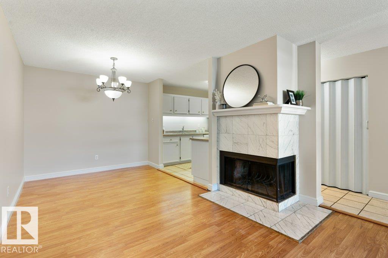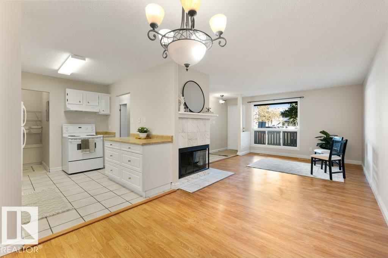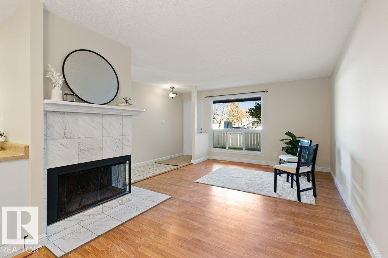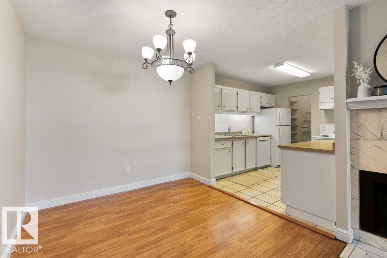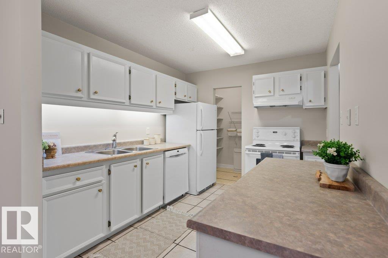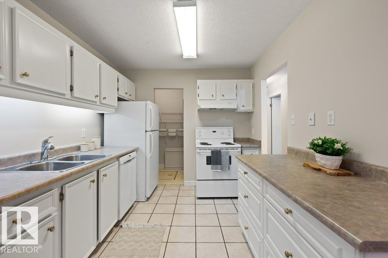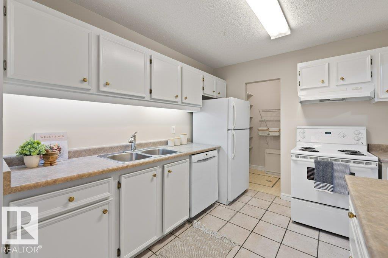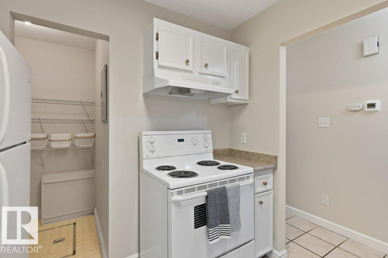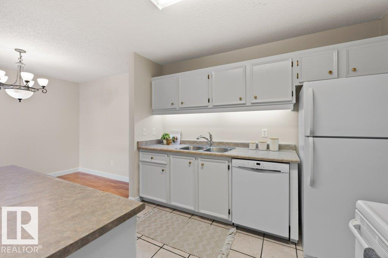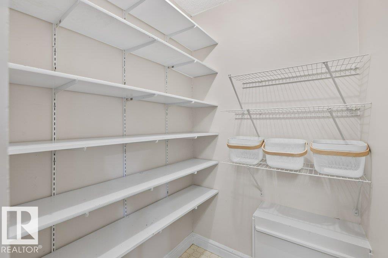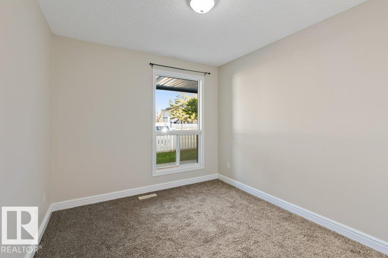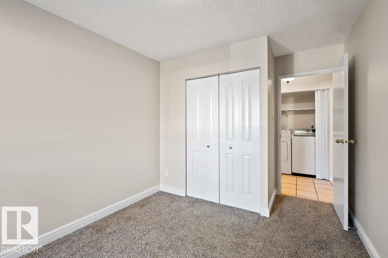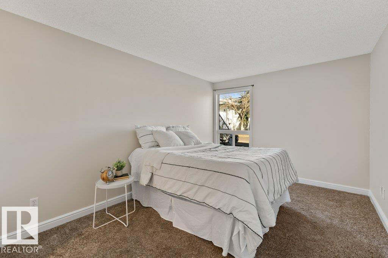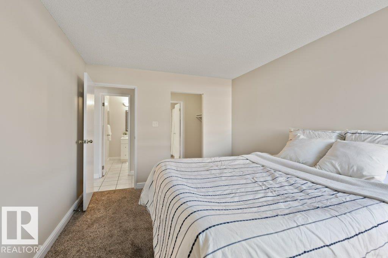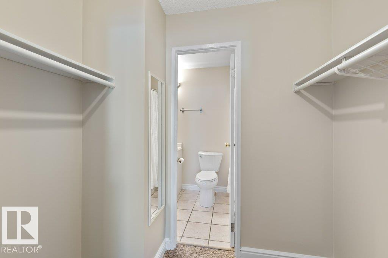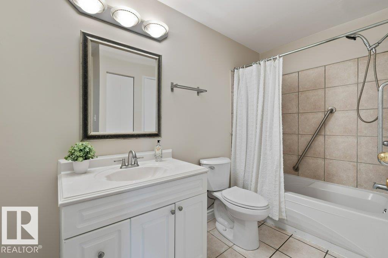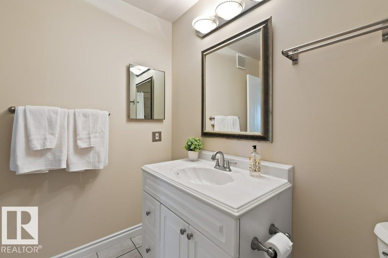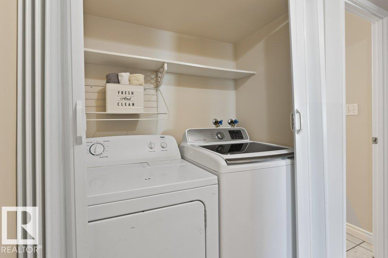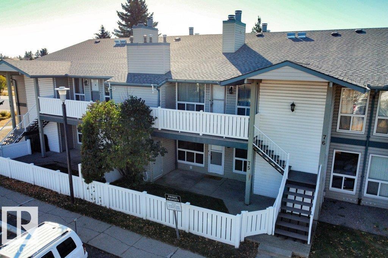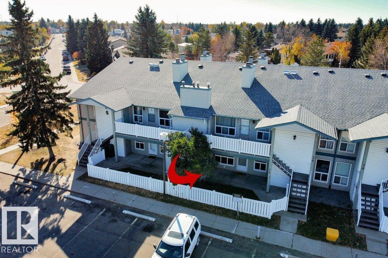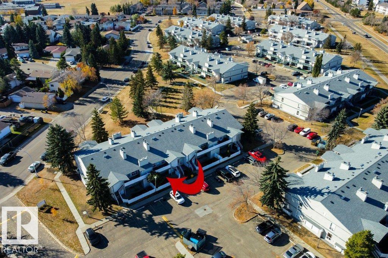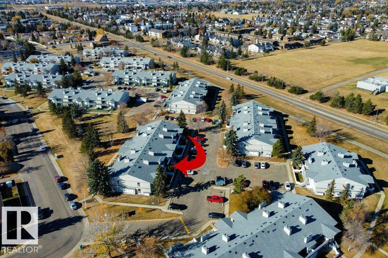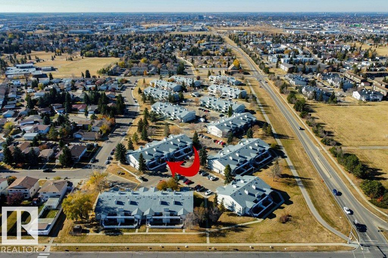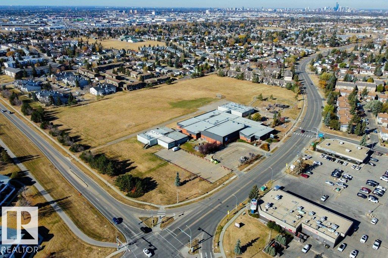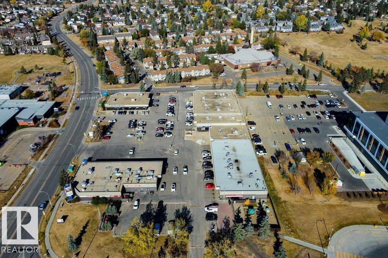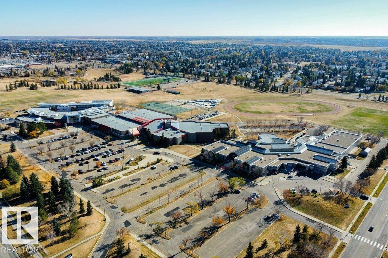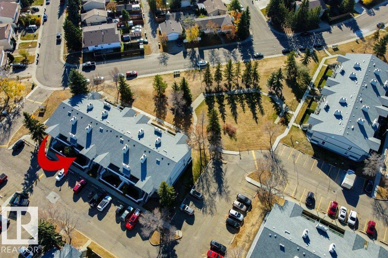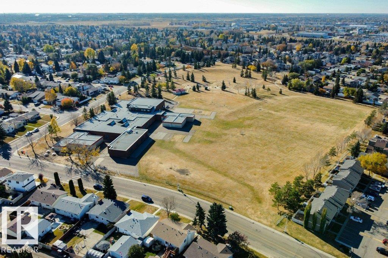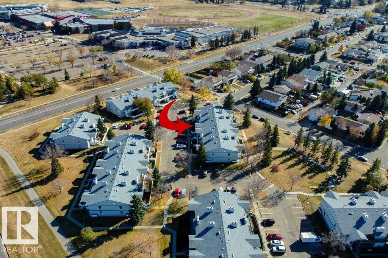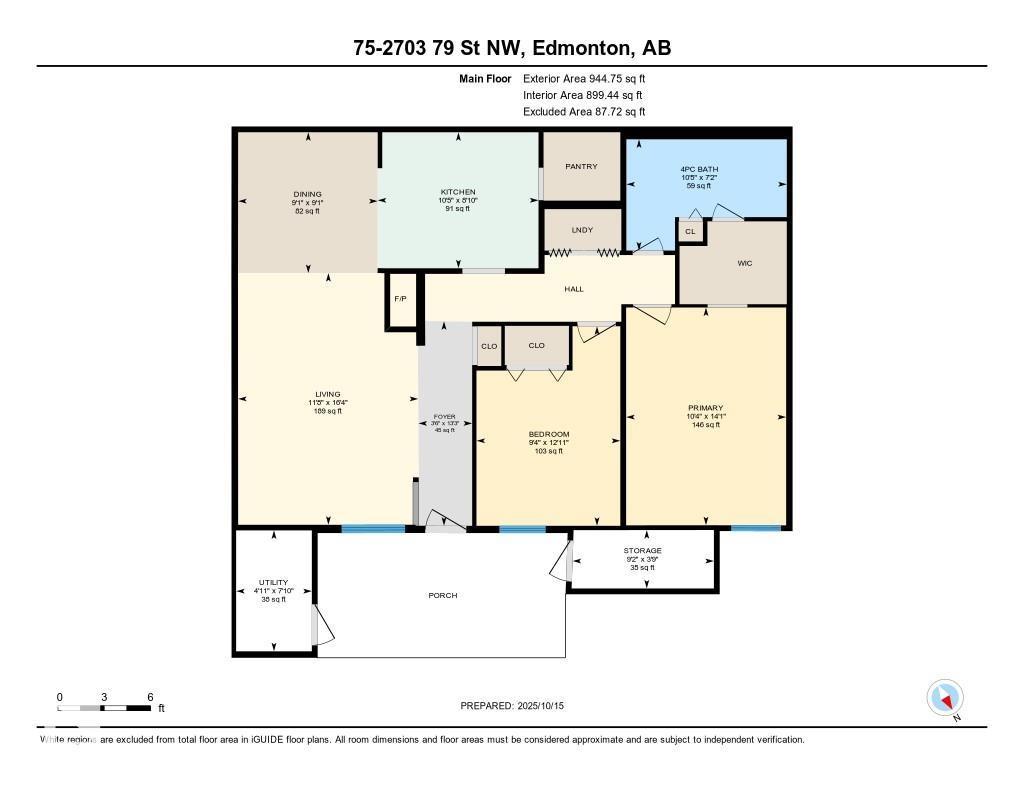#75 2703 79 St Nw Edmonton, Alberta T6K 3Z6
$178,500Maintenance, Exterior Maintenance, Insurance, Landscaping, Property Management, Other, See Remarks
$294.45 Monthly
Maintenance, Exterior Maintenance, Insurance, Landscaping, Property Management, Other, See Remarks
$294.45 MonthlyWelcome home! This bright and freshly painted 2-bedroom townhouse with LOW condo fees is perfect for first-time buyers or investors. You’ll love the spacious floorplan with a cozy living area with a wood burning fireplace that opens to an oversized patio and private yard, ideal for BBQs, morning coffee, or a play space for kids or pets. The kitchen features a walk-in pantry and plenty of room to cook and then gather in the dedicated dining area for meals. Both bedrooms are generous in size, and the primary offers a walk-through closet to the 4-piece bath. Enjoy in-suite laundry, a newer furnace (2019), and an assigned parking stall right out front. The well-managed complex has newer windows and a maintenance-free fence, so you can spend more time enjoying life and less time on upkeep. Conveniently located within walking distance to parks, schools, the Millwoods Rec Centre with shopping and the hospital nearby, this is the perfect mix of comfort, convenience, and value! (id:42336)
Property Details
| MLS® Number | E4462347 |
| Property Type | Single Family |
| Neigbourhood | Meyonohk |
| Amenities Near By | Playground, Public Transit, Schools, Shopping |
| Features | See Remarks |
| Structure | Patio(s) |
Building
| Bathroom Total | 1 |
| Bedrooms Total | 2 |
| Appliances | Dishwasher, Dryer, Refrigerator, Stove, Washer |
| Architectural Style | Carriage, Bungalow |
| Basement Type | None |
| Constructed Date | 1982 |
| Fireplace Fuel | Wood |
| Fireplace Present | Yes |
| Fireplace Type | Unknown |
| Heating Type | Forced Air |
| Stories Total | 1 |
| Size Interior | 945 Sqft |
| Type | Row / Townhouse |
Parking
| Stall |
Land
| Acreage | No |
| Land Amenities | Playground, Public Transit, Schools, Shopping |
| Size Irregular | 218.94 |
| Size Total | 218.94 M2 |
| Size Total Text | 218.94 M2 |
Rooms
| Level | Type | Length | Width | Dimensions |
|---|---|---|---|---|
| Main Level | Living Room | 4.97 m | 3.56 m | 4.97 m x 3.56 m |
| Main Level | Dining Room | 2.78 m | 2.76 m | 2.78 m x 2.76 m |
| Main Level | Kitchen | 2.69 m | 3.18 m | 2.69 m x 3.18 m |
| Main Level | Primary Bedroom | 4.3 m | 3.16 m | 4.3 m x 3.16 m |
| Main Level | Bedroom 2 | 3.94 m | 2.84 m | 3.94 m x 2.84 m |
https://www.realtor.ca/real-estate/28998099/75-2703-79-st-nw-edmonton-meyonohk
Interested?
Contact us for more information

June A. Rorke
Associate
(780) 406-8777
www.robertsonrealestategroup.ca/
https://www.facebook.com/junerorkerealtor

Ian K. Robertson
Associate
(780) 406-8777
www.robertsonrealestategroup.ca/
https://www.facebook.com/robertsonfirst/



