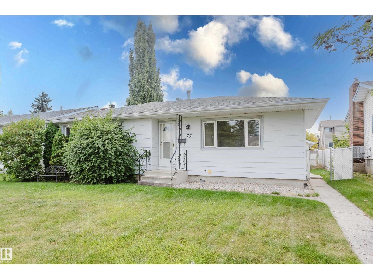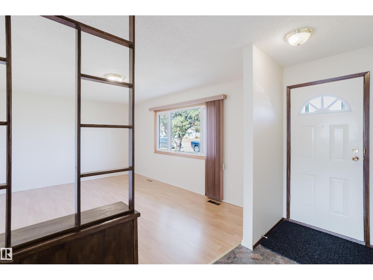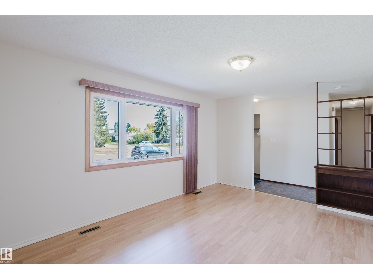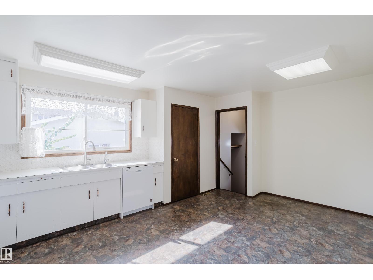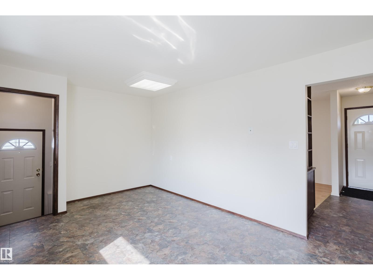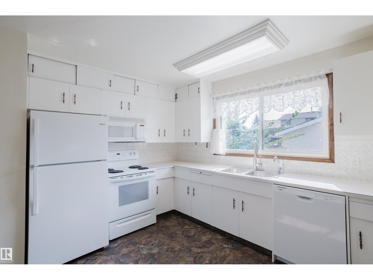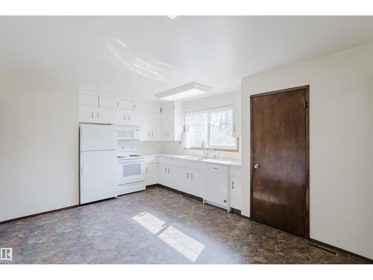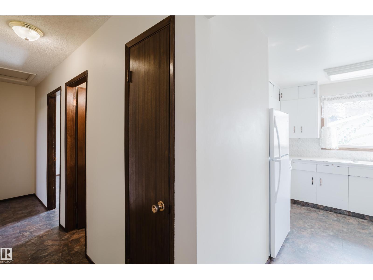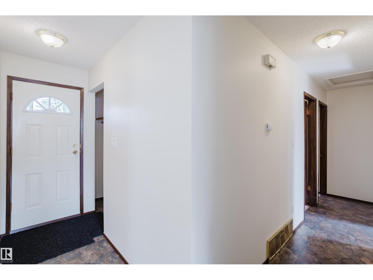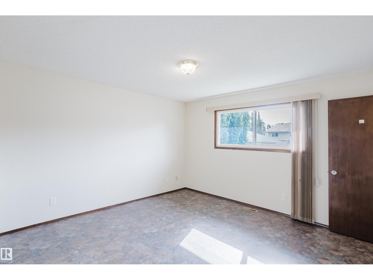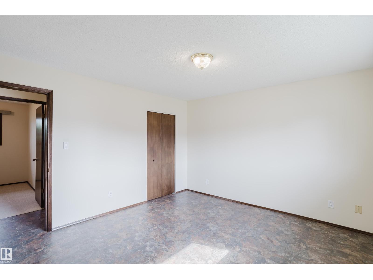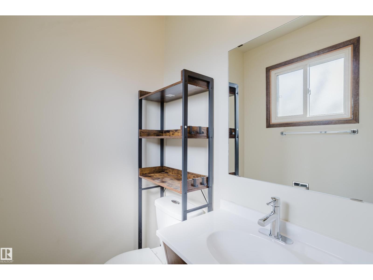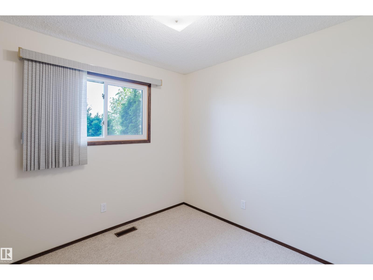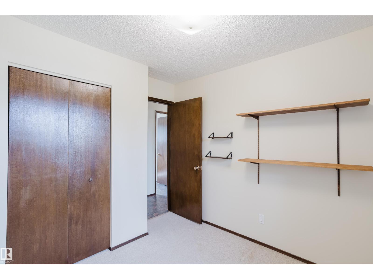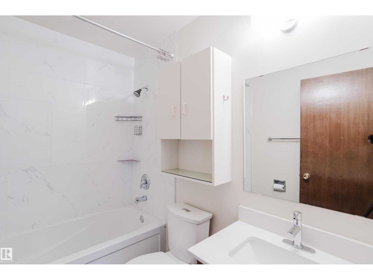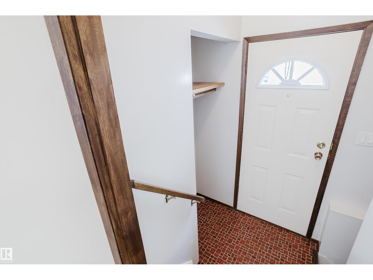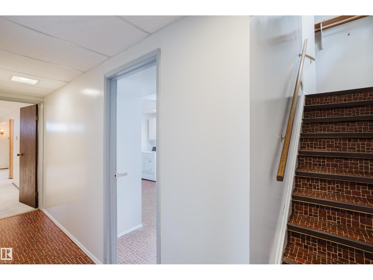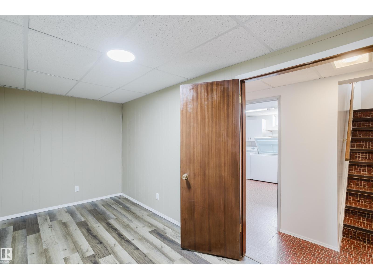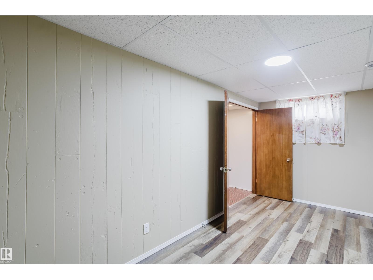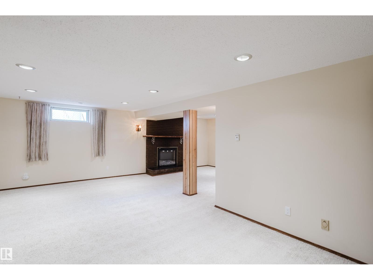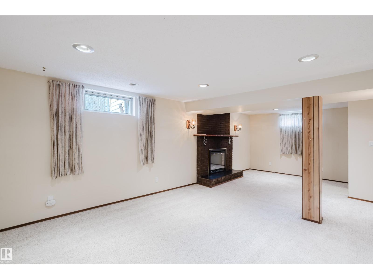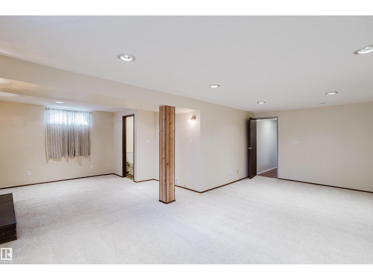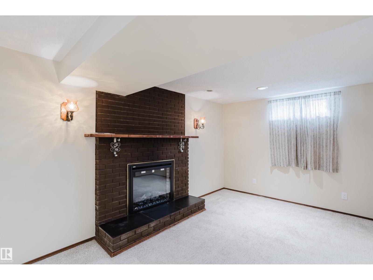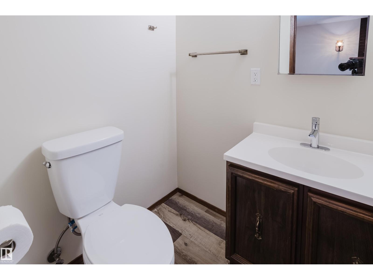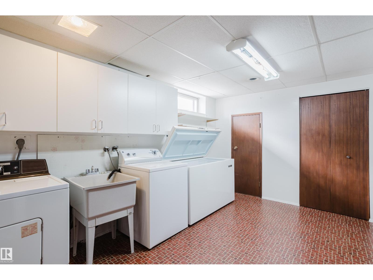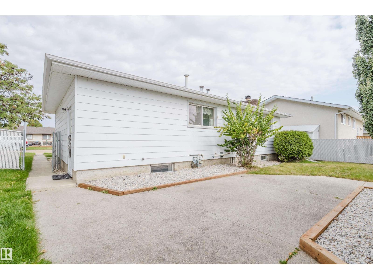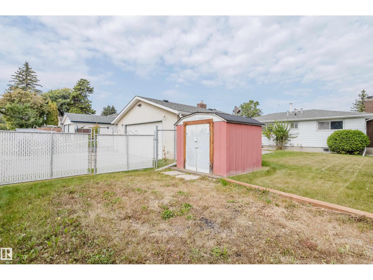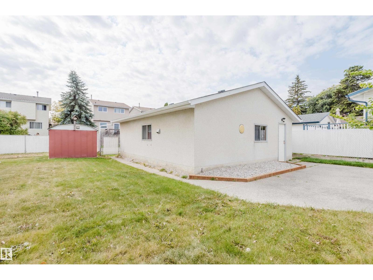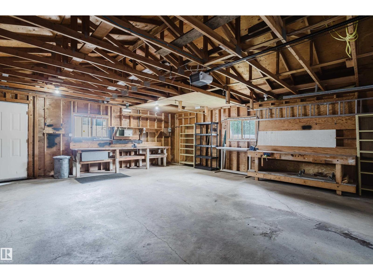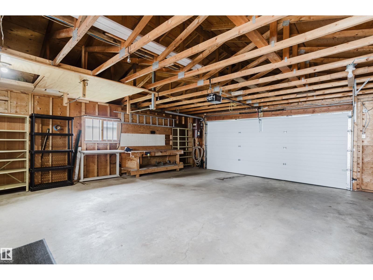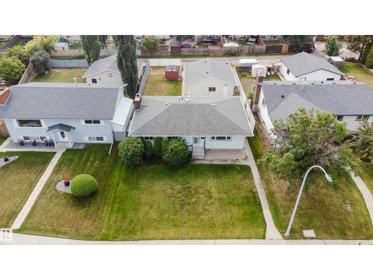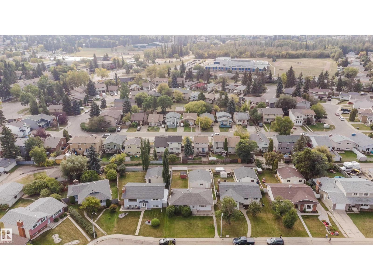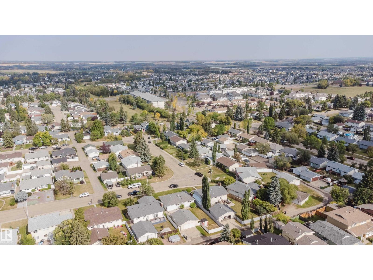75 Westview Cr Spruce Grove, Alberta T7X 1L3
$390,000
Welcome to this charming bungalow in the heart of Woodhaven, Spruce Grove. Built in 1974 and fully finished on both levels, this home offers 4 bedrooms, 3 bathrooms, and over 1,900 sq. ft. of living space. The main level features a bright living room, dining area, functional kitchen, and a spacious primary suite. Two additional bedrooms, a full and half bath. The lower level adds a recreation room, a 4th bedroom, utility space, and laundry as well as an additional half bath. Outside, enjoy a rectangular lot with fenced yard, back lane access, RV parking, and a double detached garage. Recent updates include mixed flooring throughout—laminate, vinyl plank, carpet, and tile. Extras include window coverings, freezer, washer/dryer, microwave hood fan, and a storage shed. Ideally located near schools, playgrounds, shopping, golf, and transit, this property combines comfort and convenience in a family-friendly community. (id:42336)
Property Details
| MLS® Number | E4459416 |
| Property Type | Single Family |
| Neigbourhood | Woodhaven_SPGR |
| Amenities Near By | Golf Course, Playground, Public Transit, Schools, Shopping |
| Features | See Remarks, Lane |
| Parking Space Total | 4 |
Building
| Bathroom Total | 3 |
| Bedrooms Total | 4 |
| Appliances | Dishwasher, Dryer, Freezer, Microwave Range Hood Combo, Refrigerator, Storage Shed, Stove, Central Vacuum, Washer |
| Architectural Style | Bungalow |
| Basement Development | Finished |
| Basement Type | Full (finished) |
| Constructed Date | 1974 |
| Construction Style Attachment | Detached |
| Fireplace Fuel | Electric |
| Fireplace Present | Yes |
| Fireplace Type | Insert |
| Half Bath Total | 2 |
| Heating Type | Forced Air |
| Stories Total | 1 |
| Size Interior | 1079 Sqft |
| Type | House |
Parking
| Detached Garage | |
| Oversize | |
| R V |
Land
| Acreage | No |
| Fence Type | Fence |
| Land Amenities | Golf Course, Playground, Public Transit, Schools, Shopping |
| Size Irregular | 602.01 |
| Size Total | 602.01 M2 |
| Size Total Text | 602.01 M2 |
Rooms
| Level | Type | Length | Width | Dimensions |
|---|---|---|---|---|
| Basement | Bedroom 4 | 7'3" x 15'11" | ||
| Basement | Laundry Room | 11'5" x 14'1" | ||
| Basement | Recreation Room | 24'8" x 22'4" | ||
| Basement | Utility Room | 11'10" x 6'5" | ||
| Main Level | Living Room | 11'5" x 16' | ||
| Main Level | Dining Room | 10'3" x 7'3" | ||
| Main Level | Kitchen | 12'2" x 10'6" | ||
| Main Level | Primary Bedroom | 12'4" x 12'11 | ||
| Main Level | Bedroom 2 | 9'10" x 8'3" | ||
| Main Level | Bedroom 3 | 9'10" x 8'10" |
https://www.realtor.ca/real-estate/28912053/75-westview-cr-spruce-grove-woodhavenspgr
Interested?
Contact us for more information
Travis S. Simpson
Associate

1400-10665 Jasper Ave Nw
Edmonton, Alberta T5J 3S9
(403) 262-7653

Richard J. Faucher
Associate
www.richardfaucher.ca/

1400-10665 Jasper Ave Nw
Edmonton, Alberta T5J 3S9
(403) 262-7653


