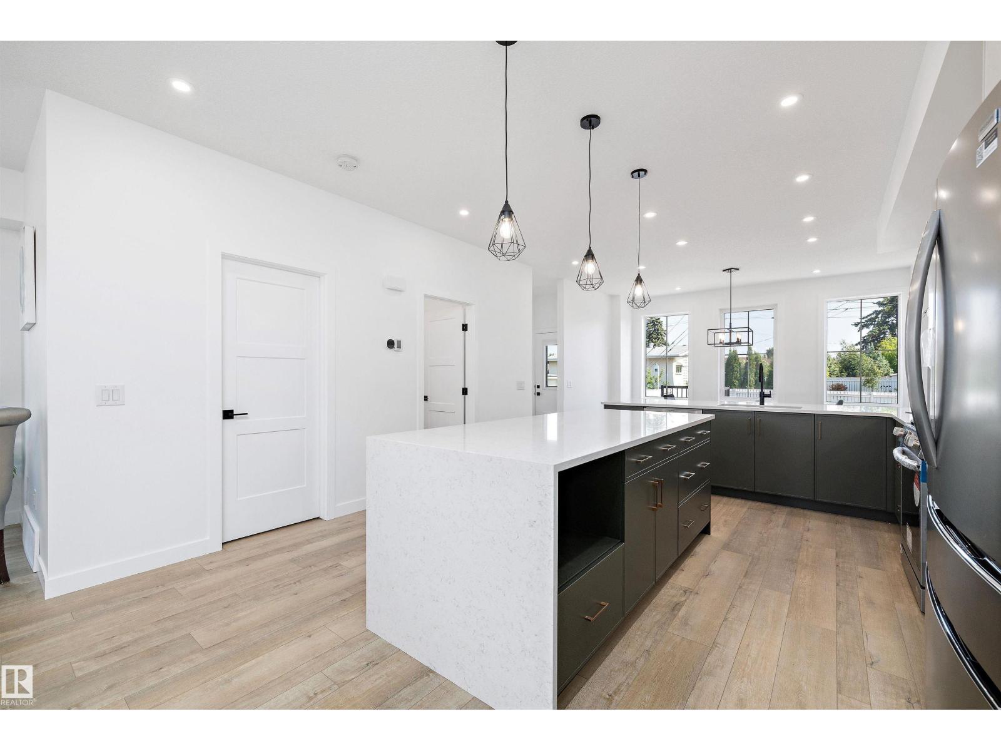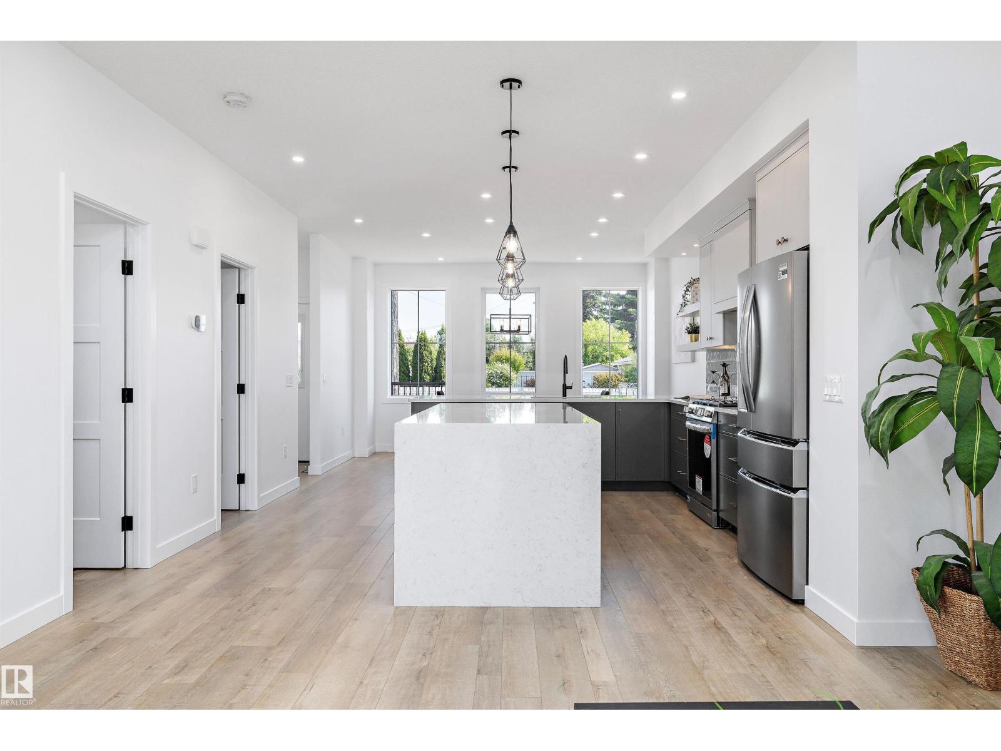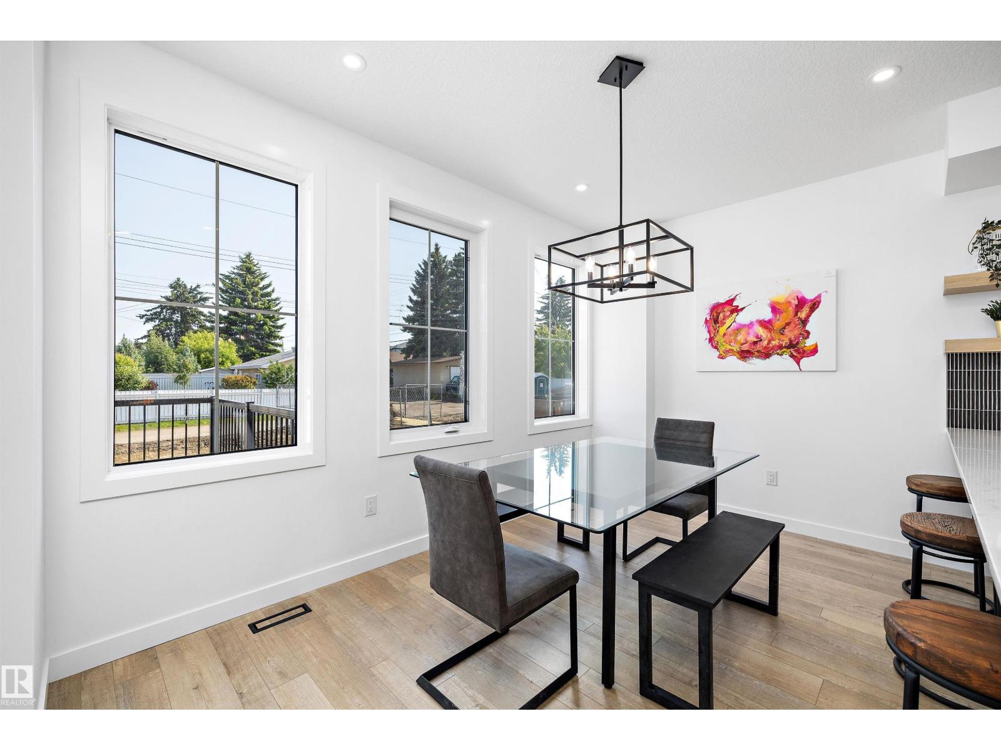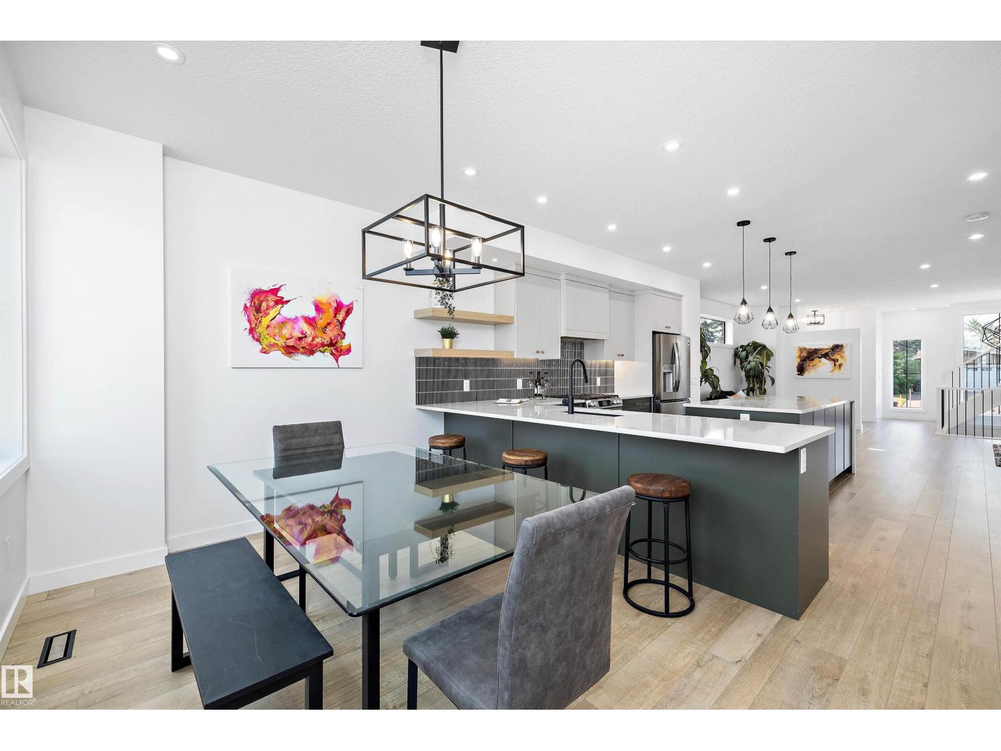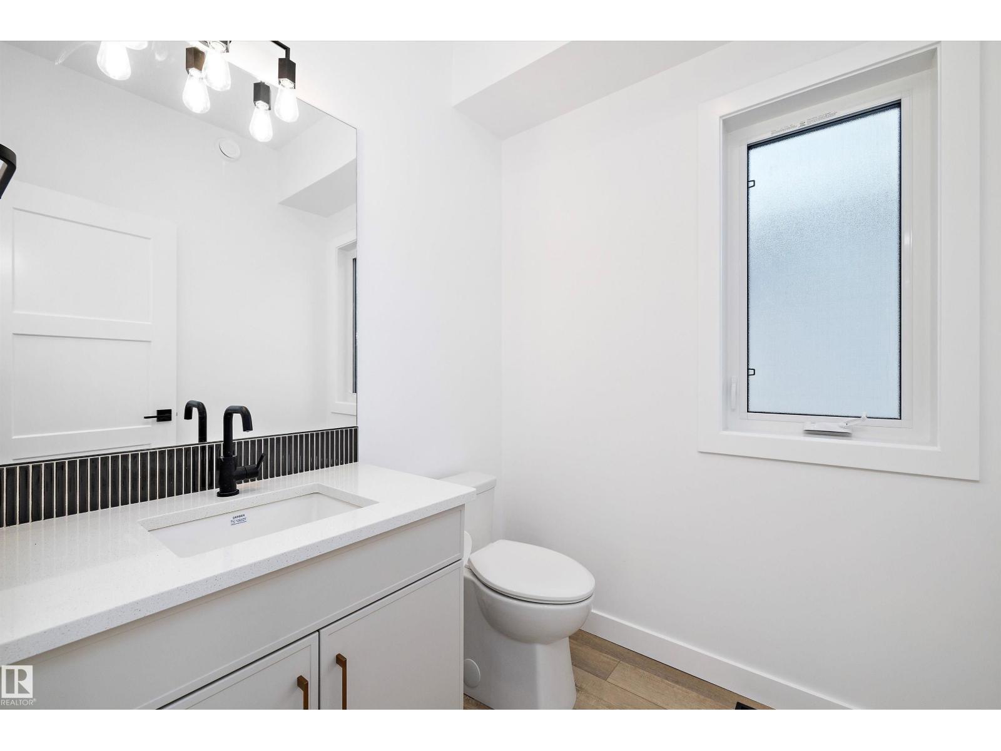7505 Rowland Road Nw Edmonton, Alberta T6A 3W4
$1,030,000
Discover this brand new, custom-built luxury home in sought after Forest Heights, nestled on one of Edmonton's most beautiful and quiet streets right next to the River Valley. With 5 beds, 5 baths, and nearly 3,281 sq ft of finished living space, every detail has been thoughtfully designed with elegance and quality. Enjoy downtown views and immediate access to scenic walking trails right outside your door. The chef’s kitchen boasts a large island, gas range, stainless steel appliances, and a walk-in pantry, flowing seamlessly into the spacious living room. Up a floor, the primary suite come with a spa-inspired ensuite and walk-in closet, along with two additional bedrooms. The showstopping third floor offers a private entertainment space with wet bar and bathroom and ROOFTOP PATIO! The fully finished basement adds two more bedrooms, a full bath, and a generous bonus room. There is also an oversized double garage! This is a rare opportunity to own a move-in ready luxury home in a prime location! (id:42336)
Open House
This property has open houses!
1:00 pm
Ends at:4:00 pm
Property Details
| MLS® Number | E4451307 |
| Property Type | Single Family |
| Neigbourhood | Forest Heights (Edmonton) |
| Amenities Near By | Golf Course, Playground, Public Transit, Schools |
| Features | Paved Lane, Wet Bar, No Animal Home, No Smoking Home |
| Parking Space Total | 2 |
| Structure | Patio(s) |
| View Type | Valley View, City View |
Building
| Bathroom Total | 5 |
| Bedrooms Total | 5 |
| Amenities | Ceiling - 9ft |
| Appliances | Dishwasher, Garage Door Opener Remote(s), Garage Door Opener, Hood Fan, Refrigerator, Gas Stove(s) |
| Basement Development | Finished |
| Basement Type | Full (finished) |
| Constructed Date | 2025 |
| Construction Style Attachment | Detached |
| Cooling Type | Central Air Conditioning |
| Fire Protection | Smoke Detectors |
| Half Bath Total | 2 |
| Heating Type | Forced Air |
| Stories Total | 3 |
| Size Interior | 2391 Sqft |
| Type | House |
Parking
| Detached Garage | |
| Oversize |
Land
| Acreage | No |
| Fence Type | Fence |
| Land Amenities | Golf Course, Playground, Public Transit, Schools |
Rooms
| Level | Type | Length | Width | Dimensions |
|---|---|---|---|---|
| Basement | Family Room | 17'10 x 18'12 | ||
| Basement | Bedroom 4 | 14'2 x 9'6 | ||
| Basement | Bedroom 5 | 10'2 x 13'2 | ||
| Main Level | Living Room | 20.5 m | Measurements not available x 20.5 m | |
| Main Level | Dining Room | 8'6 x 14'3 | ||
| Main Level | Kitchen | 17'10 x 14'3 | ||
| Upper Level | Den | Measurements not available | ||
| Upper Level | Primary Bedroom | 19'2 x 13'5 | ||
| Upper Level | Bedroom 2 | 10' x 10' | ||
| Upper Level | Bedroom 3 | 10'10 | ||
| Upper Level | Bonus Room | 10'7 x 9'9 | ||
| Upper Level | Laundry Room | 5'11 x 6'7 |
https://www.realtor.ca/real-estate/28693808/7505-rowland-road-nw-edmonton-forest-heights-edmonton
Interested?
Contact us for more information
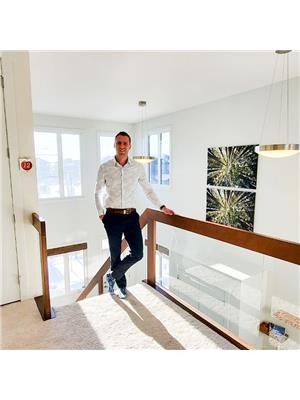
Julien Laplante
Associate
200-10471 178 St Nw
Edmonton, Alberta T5S 1R5
(780) 540-7590
(780) 540-7591














