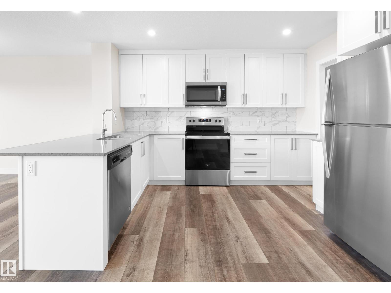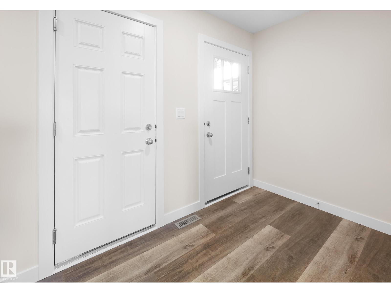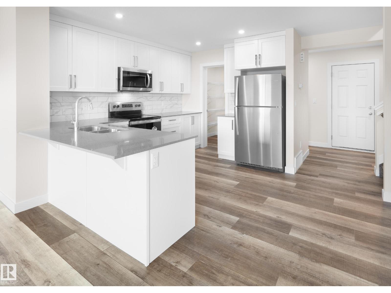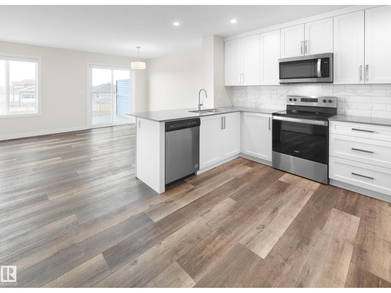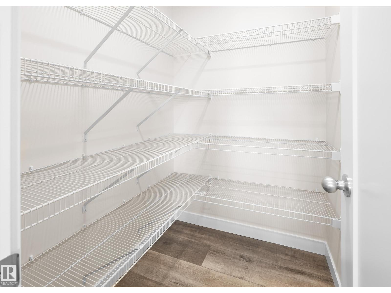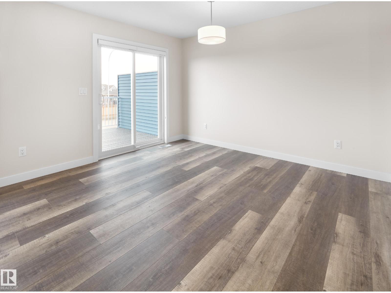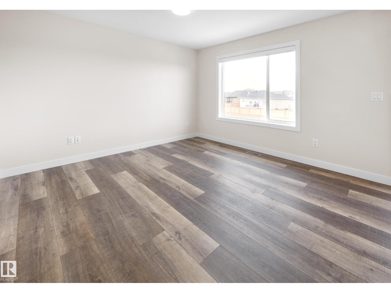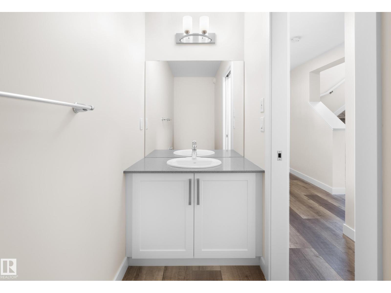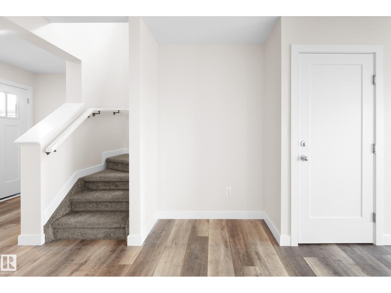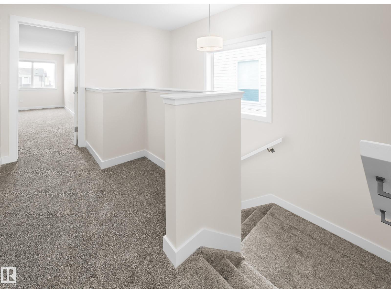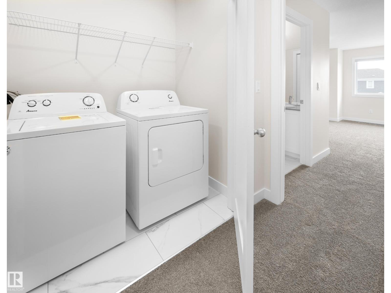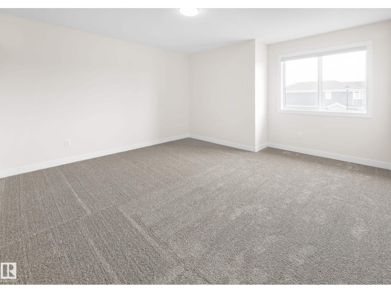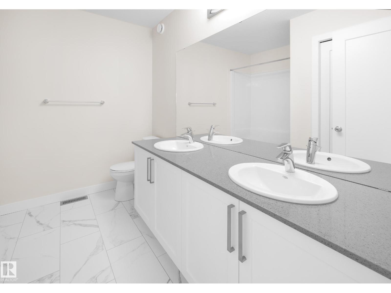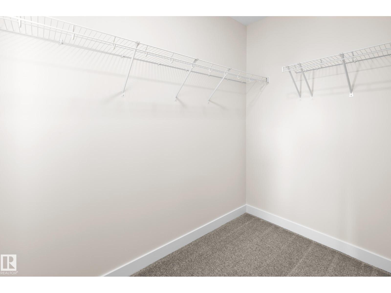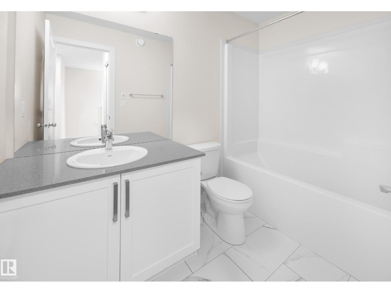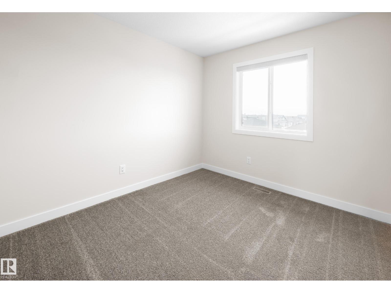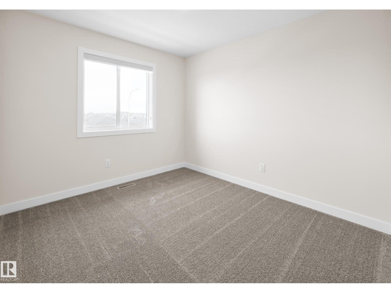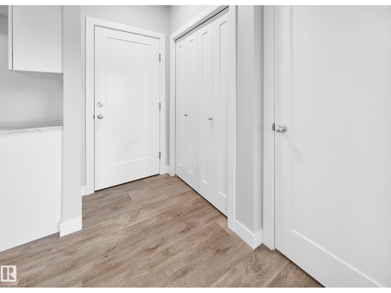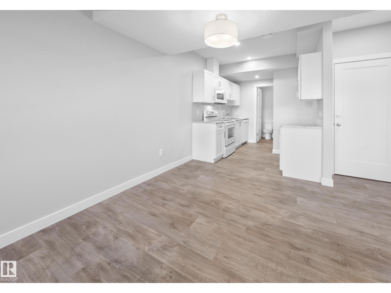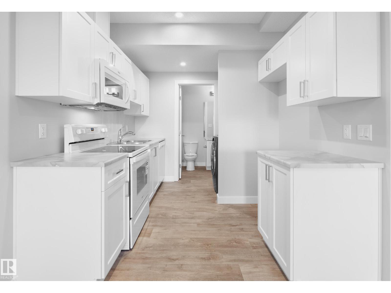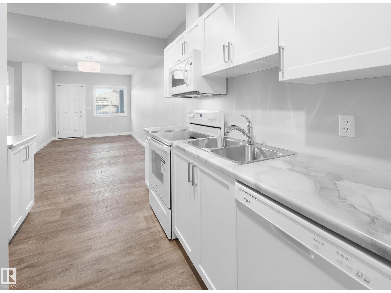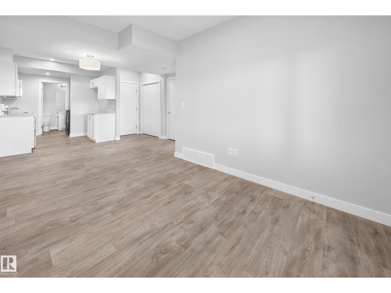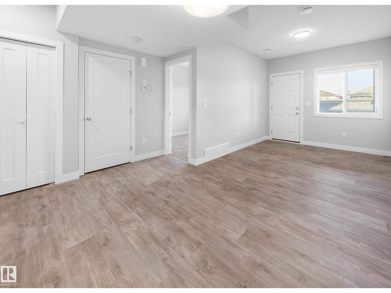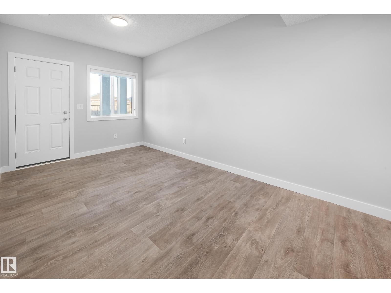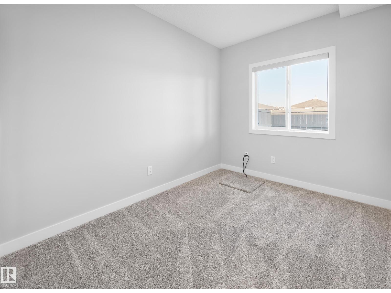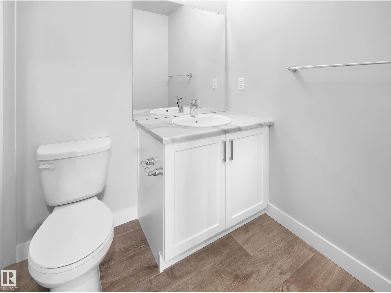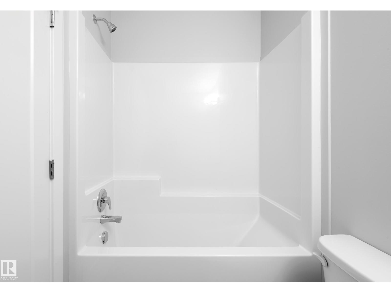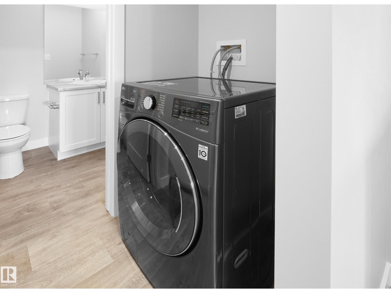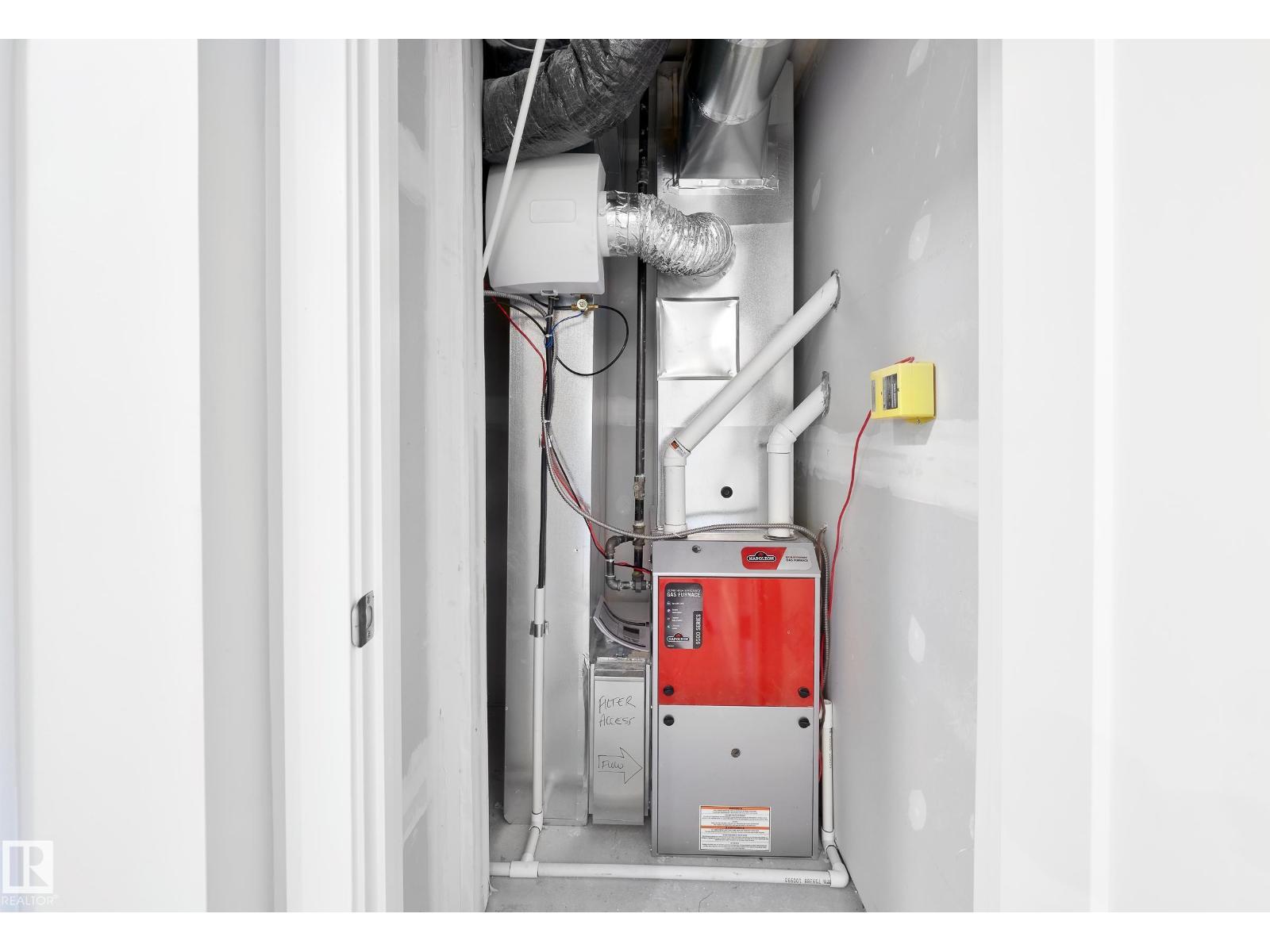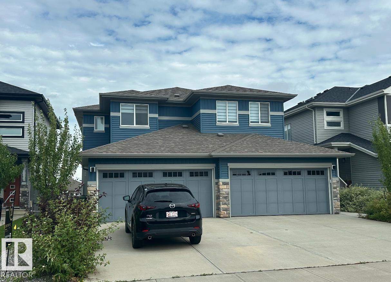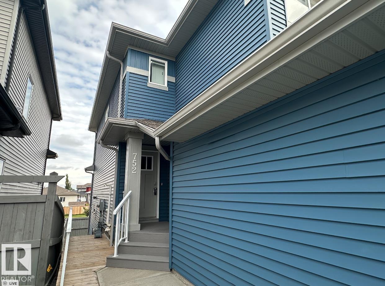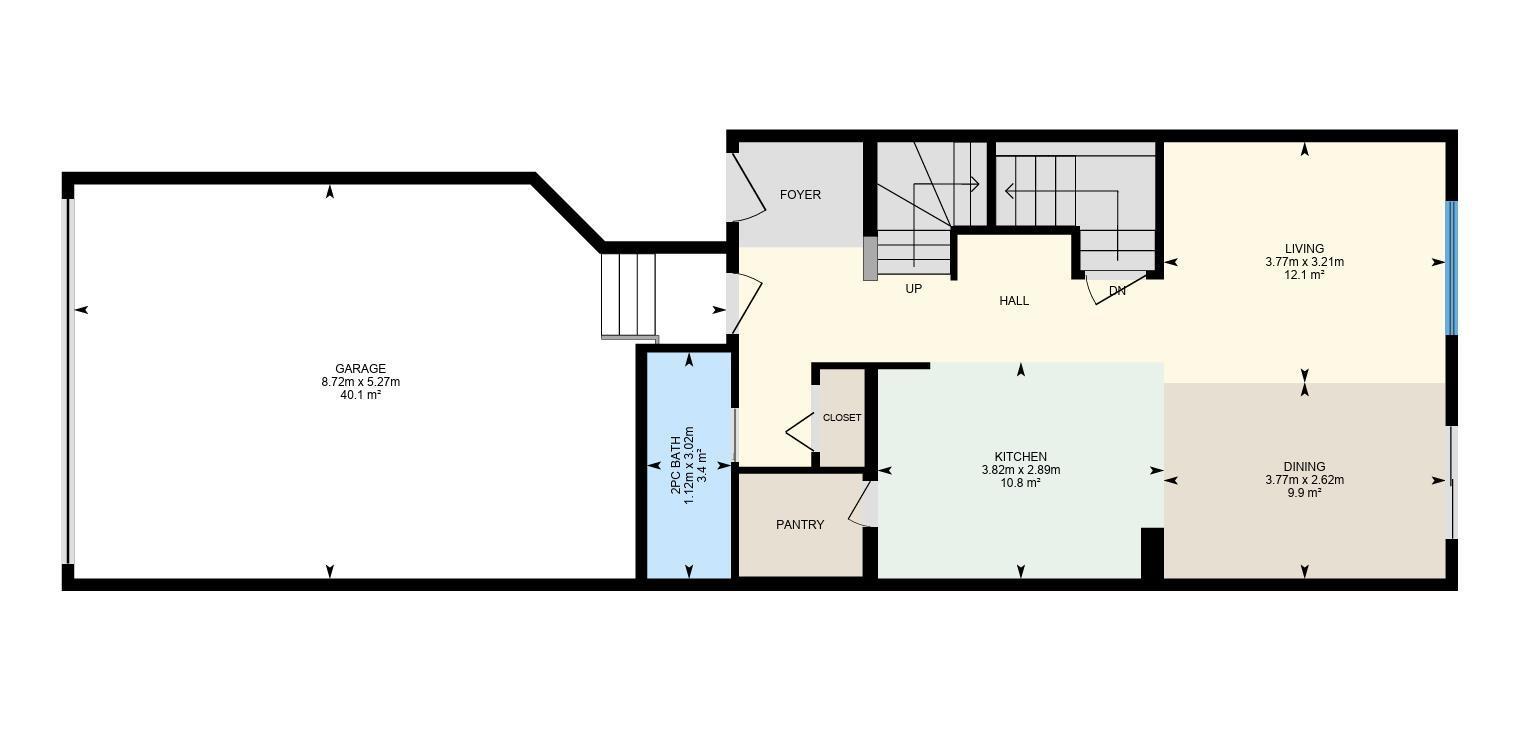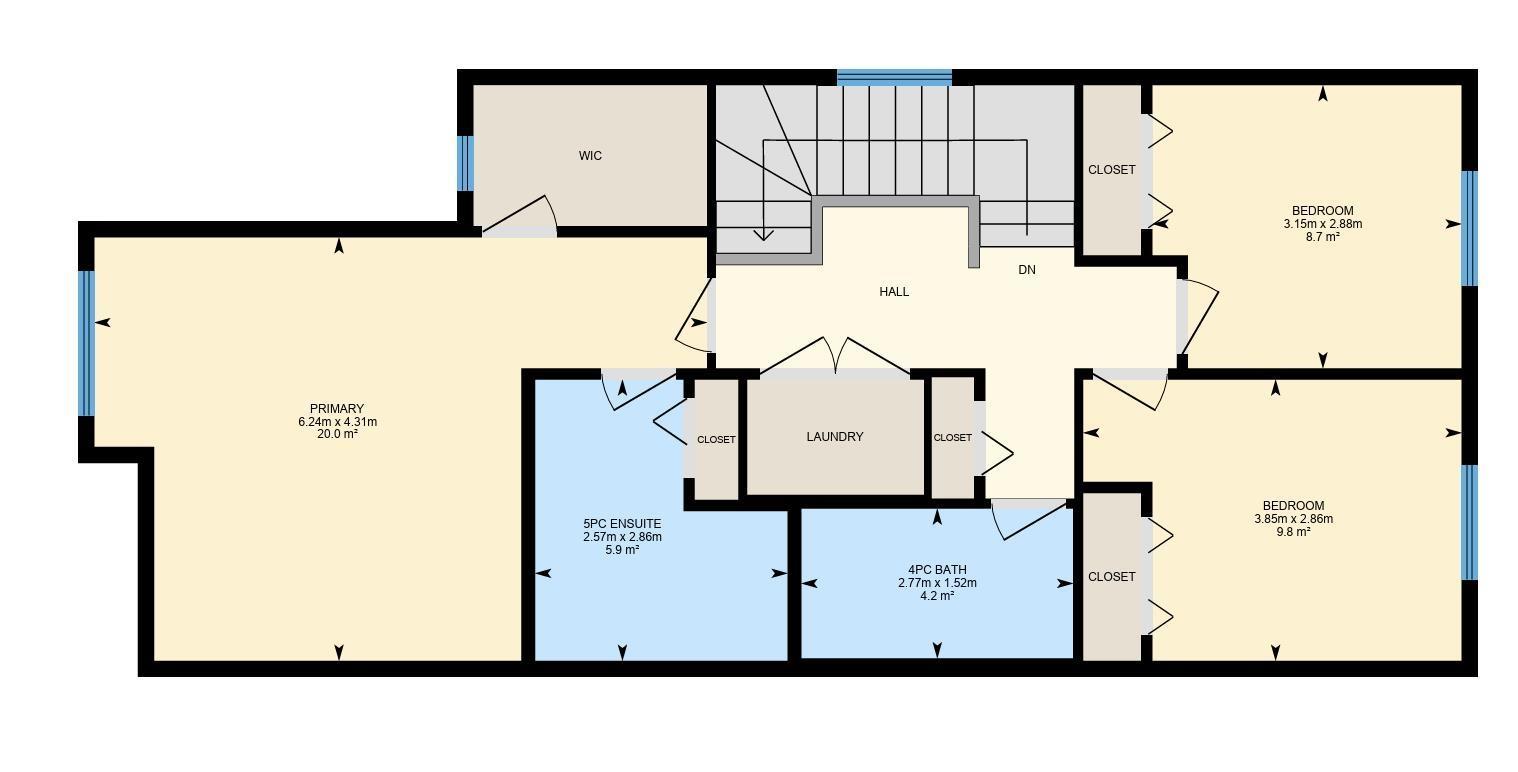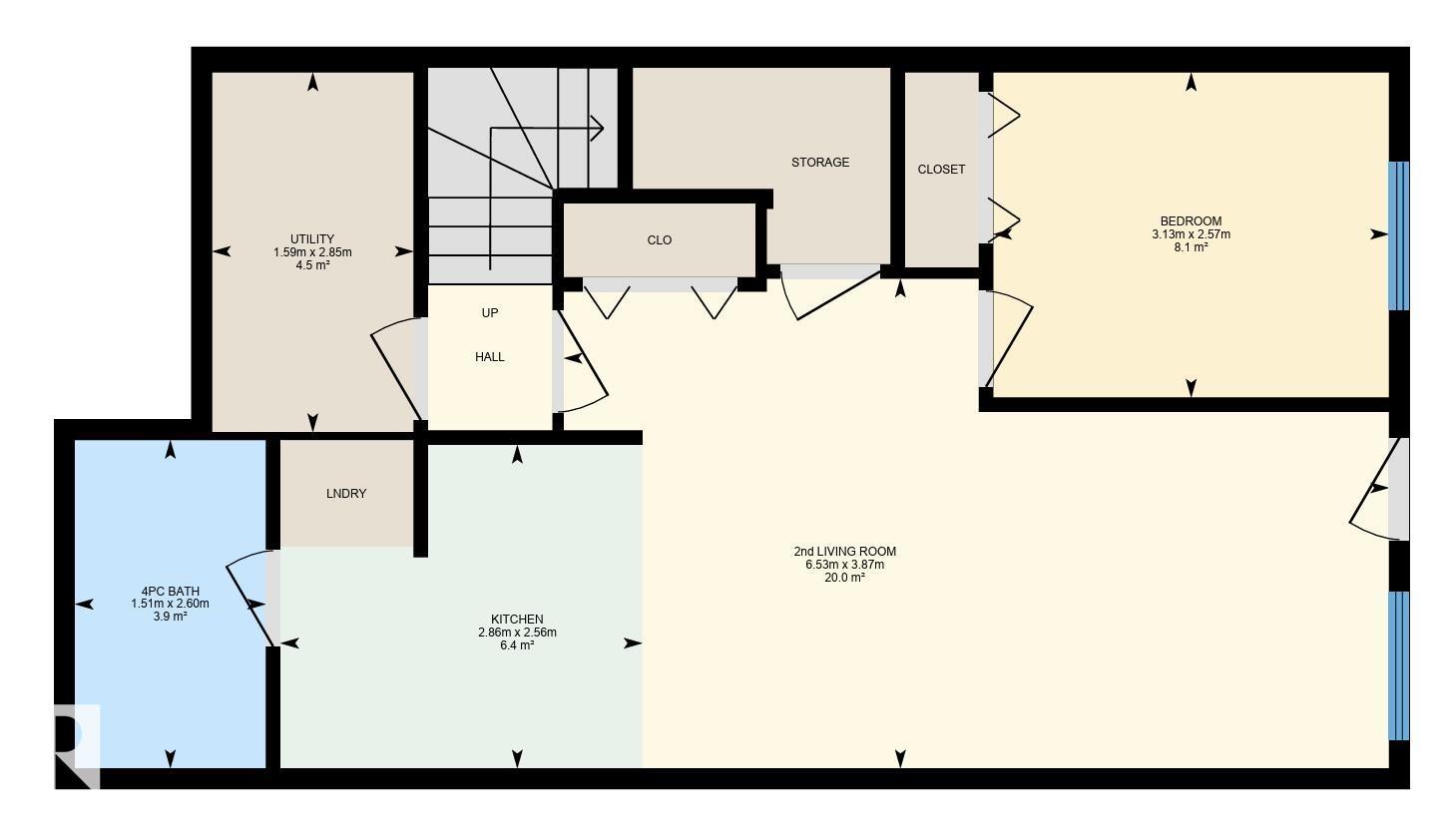752 Berg Lo Leduc, Alberta T9E 1G8
$500,000
Investment Opportunity Fully Finished Walk Out with Legal 1 Bedroom Suite. Whether you're a first-time buyer looking to ease the burden of mortgage payments or an investor seeking a promising rental property. Its strategic location + well-designed features make it a valuable addition to any real estate portfolio. Upon entering, you'll find a roomy entryway and a powder room situated with privacy in mind. The open concept design seamlessly integrates the kitchen, dining, + living areas, providing a welcoming space for family gatherings + entertaining guests. Access to the back deck + yard, perfect for outdoor relaxation + activities. The kitchen is equipped with a spacious pantry, ensuring ample storage for all your culinary needs. The upper level is designed to offer both comfort + convenience. It hosts the primary bedroom, 4-piece ensuite. In addition to the primary suite, there are 2 additional bedrooms, and a bonus room + laundry. Basement suite, 1 bedroom, living, kitchen, 4 piece bath + laundry. (id:42336)
Property Details
| MLS® Number | E4451850 |
| Property Type | Single Family |
| Neigbourhood | Black Stone |
| Amenities Near By | Airport, Golf Course, Playground, Schools, Shopping |
| Structure | Deck |
Building
| Bathroom Total | 4 |
| Bedrooms Total | 4 |
| Appliances | Dryer, Washer/dryer Combo, Garage Door Opener Remote(s), Garage Door Opener, Washer, Window Coverings, Refrigerator, Two Stoves, Dishwasher |
| Basement Development | Finished |
| Basement Features | Walk Out, Suite |
| Basement Type | Full (finished) |
| Constructed Date | 2020 |
| Construction Style Attachment | Semi-detached |
| Half Bath Total | 1 |
| Heating Type | Forced Air |
| Stories Total | 2 |
| Size Interior | 1562 Sqft |
| Type | Duplex |
Parking
| Attached Garage |
Land
| Acreage | No |
| Fence Type | Fence |
| Land Amenities | Airport, Golf Course, Playground, Schools, Shopping |
| Size Irregular | 258.09 |
| Size Total | 258.09 M2 |
| Size Total Text | 258.09 M2 |
Rooms
| Level | Type | Length | Width | Dimensions |
|---|---|---|---|---|
| Basement | Bedroom 4 | 2.57 m | 3.13 m | 2.57 m x 3.13 m |
| Basement | Second Kitchen | 2.56 m | 2.86 m | 2.56 m x 2.86 m |
| Basement | Utility Room | 2.85 m | 1.59 m | 2.85 m x 1.59 m |
| Main Level | Living Room | 3.21 m | 3.77 m | 3.21 m x 3.77 m |
| Main Level | Dining Room | 2.62 m | 3.77 m | 2.62 m x 3.77 m |
| Main Level | Kitchen | 2.89 m | 10.8 m | 2.89 m x 10.8 m |
| Upper Level | Primary Bedroom | 4.31 m | 6.24 m | 4.31 m x 6.24 m |
| Upper Level | Bedroom 2 | 2.86 m | 3.85 m | 2.86 m x 3.85 m |
| Upper Level | Bedroom 3 | 2.88 m | 3.15 m | 2.88 m x 3.15 m |
https://www.realtor.ca/real-estate/28707053/752-berg-lo-leduc-black-stone
Interested?
Contact us for more information
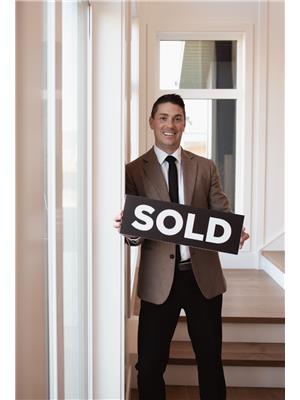
Brent Anderson
Associate
https://theandersonco.ca/
https://www.facebook.com/TheAndersonCo
https://www.instagram.com/The_Anderson_Co/

5954 Gateway Blvd Nw
Edmonton, Alberta T6H 2H6
(780) 439-3300


