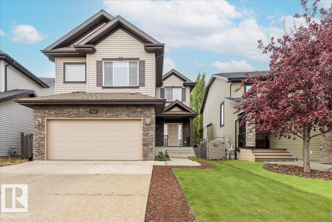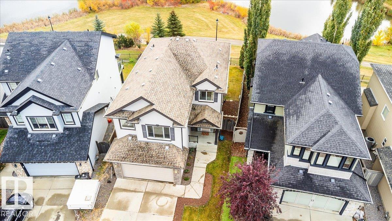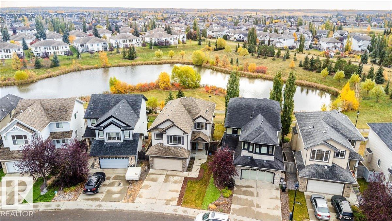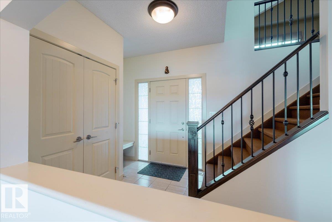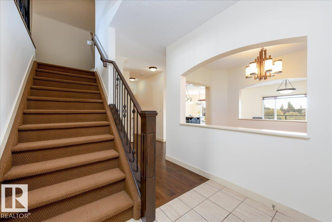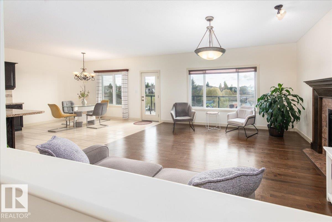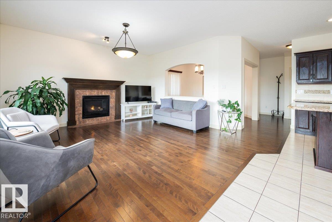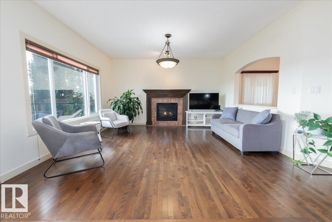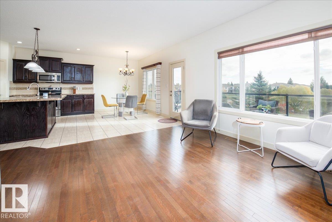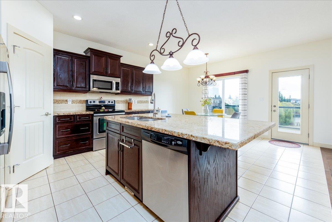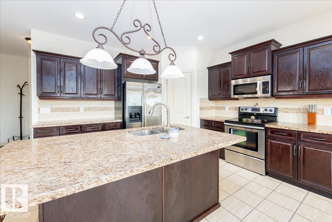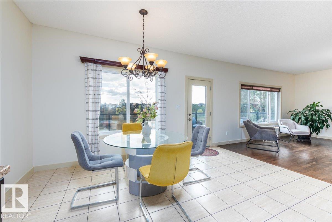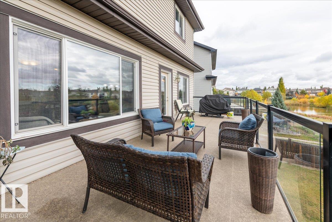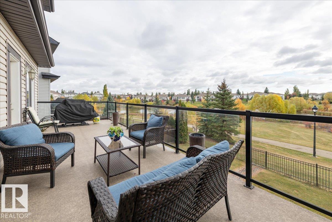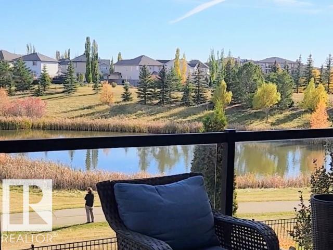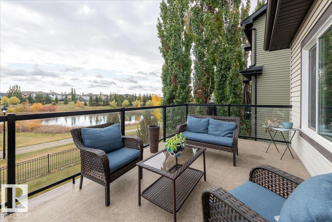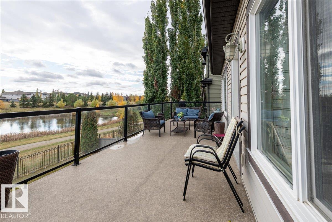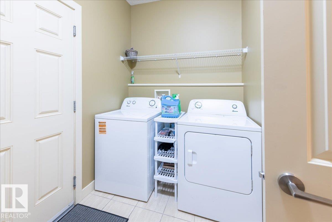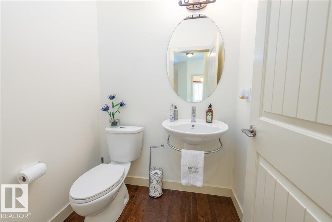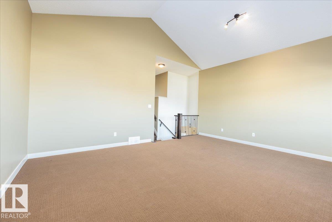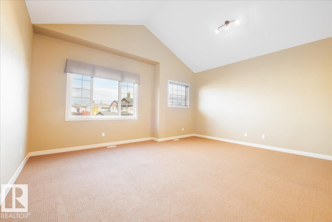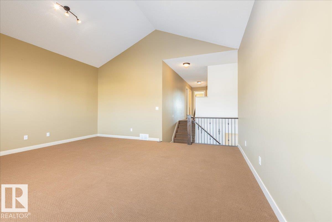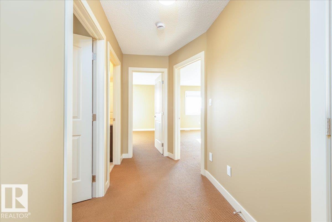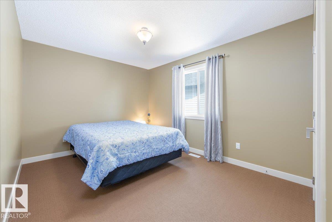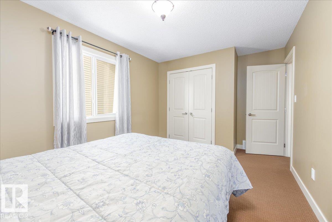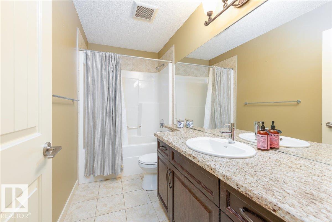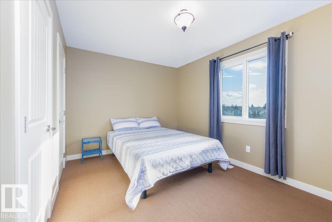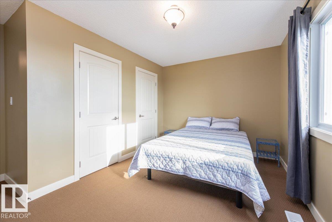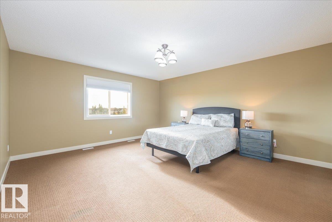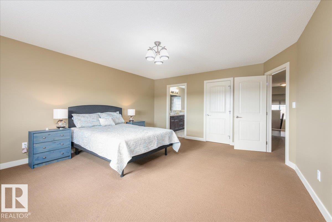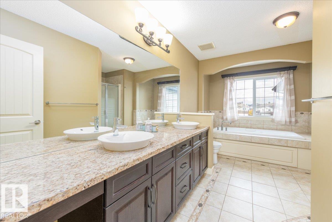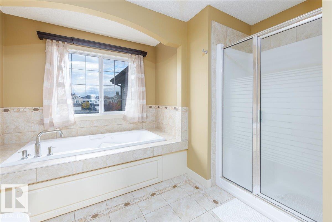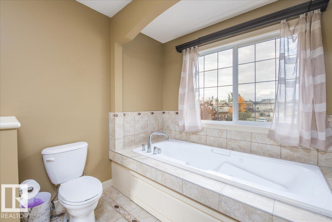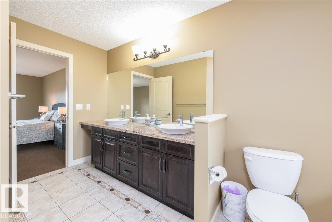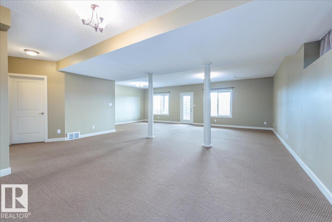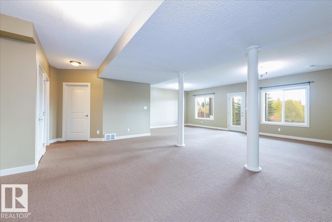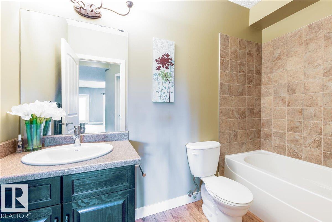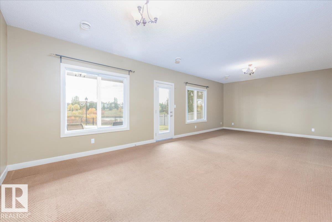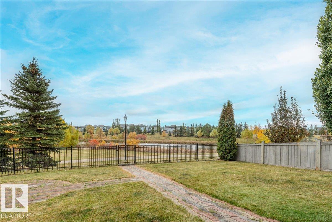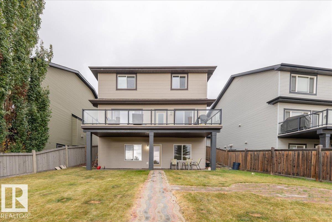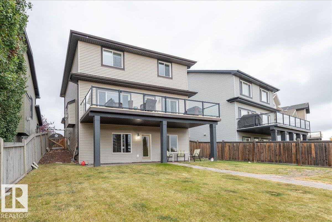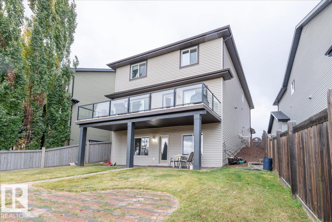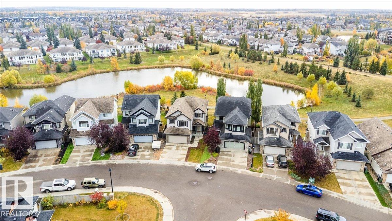7521 Speaker Wy Nw Edmonton, Alberta T6R 0P2
$805,000
Views for days!!! Discover your dream home in much sought-after South Terwillegar! This beautifully maintained 2-storey walk-out backs onto a serene pond & walking path, offering stunning views from the main deck & patio below. Inside, enjoy hardwood floors, berber carpets & ceramic tile throughout a warm neutral palette. The main floor features a cozy fireplace, semi-enclosed formal dining room & a chef’s kitchen with granite countertops (found throughout), a large island, chocolate brown cabinetry, matching stainless steel appliances, & corner pantry. Upstairs, find a large bonus room with vaulted ceilings, full bath & 3 spacious bedrooms. The primary retreat boasts a luxurious 5-pc ensuite with double sinks & a jacuzzi tub. The finished walk-out basement offers a full bath & opens to a brick layed patio walking past the firepit area & out to a walking trail & South Terwillegar pond. With hot water on demand, regularly serviced furnace & true move-in-ready condition, this is peaceful living at its best! (id:42336)
Property Details
| MLS® Number | E4462107 |
| Property Type | Single Family |
| Neigbourhood | South Terwillegar |
| Amenities Near By | Park, Public Transit, Schools, Shopping |
| Community Features | Lake Privileges |
| Features | Treed, Flat Site, No Back Lane |
| Parking Space Total | 4 |
| Water Front Type | Waterfront On Lake |
Building
| Bathroom Total | 4 |
| Bedrooms Total | 3 |
| Appliances | Dishwasher, Dryer, Microwave Range Hood Combo, Refrigerator, Stove, Washer |
| Basement Development | Finished |
| Basement Features | Walk Out |
| Basement Type | Full (finished) |
| Constructed Date | 2009 |
| Construction Style Attachment | Detached |
| Fireplace Fuel | Gas |
| Fireplace Present | Yes |
| Fireplace Type | Unknown |
| Half Bath Total | 1 |
| Heating Type | Forced Air |
| Stories Total | 2 |
| Size Interior | 2386 Sqft |
| Type | House |
Parking
| Attached Garage |
Land
| Acreage | No |
| Fence Type | Fence |
| Land Amenities | Park, Public Transit, Schools, Shopping |
| Size Irregular | 492.06 |
| Size Total | 492.06 M2 |
| Size Total Text | 492.06 M2 |
Rooms
| Level | Type | Length | Width | Dimensions |
|---|---|---|---|---|
| Main Level | Living Room | 4.84 m | 5.02 m | 4.84 m x 5.02 m |
| Main Level | Dining Room | 3.68 m | 2.73 m | 3.68 m x 2.73 m |
| Main Level | Kitchen | 4.01 m | 4.1 m | 4.01 m x 4.1 m |
| Main Level | Laundry Room | 2.97 m | 2.37 m | 2.97 m x 2.37 m |
| Upper Level | Primary Bedroom | 4.46 m | 5.18 m | 4.46 m x 5.18 m |
| Upper Level | Bedroom 2 | 3.06 m | 4.64 m | 3.06 m x 4.64 m |
| Upper Level | Bedroom 3 | 4.27 m | 3.94 m | 4.27 m x 3.94 m |
| Upper Level | Bonus Room | 5.79 m | 5.21 m | 5.79 m x 5.21 m |
https://www.realtor.ca/real-estate/28990317/7521-speaker-wy-nw-edmonton-south-terwillegar
Interested?
Contact us for more information
Kris Trajano
Associate
https://kristrajano.edmontonhomesforsaleremaxrivercity.ca/
https://www.facebook.com/kris.trajano.14
www.linkedin.com/in/kris-trajano-526a3720

13120 St Albert Trail Nw
Edmonton, Alberta T5L 4P6
(780) 457-3777
(780) 457-2194


