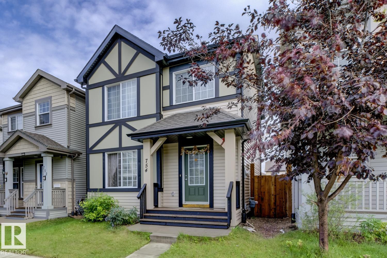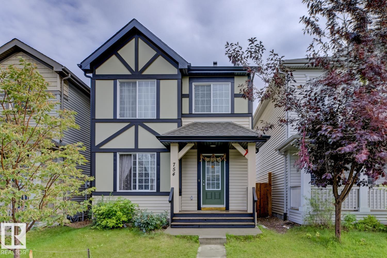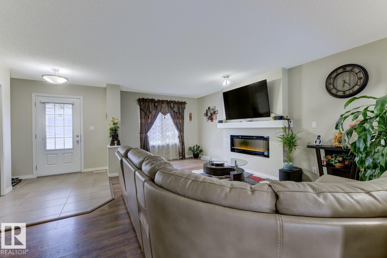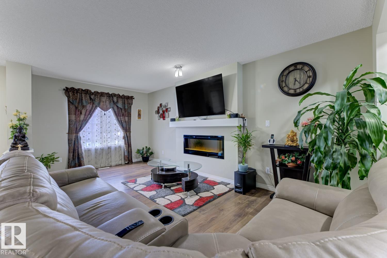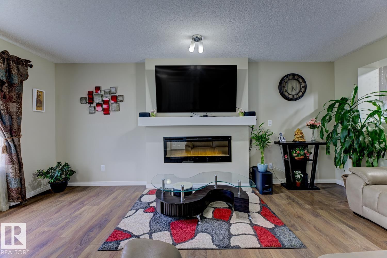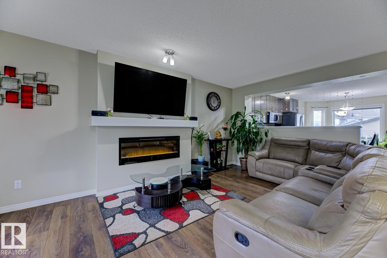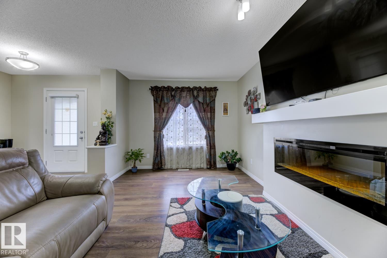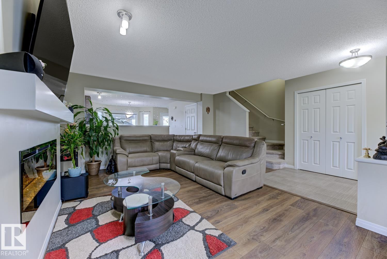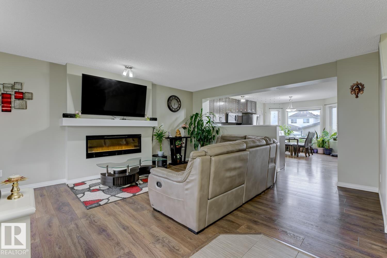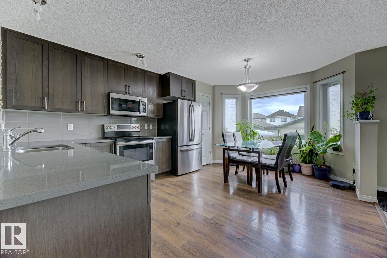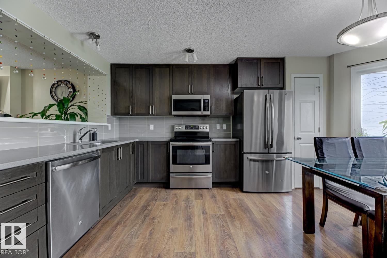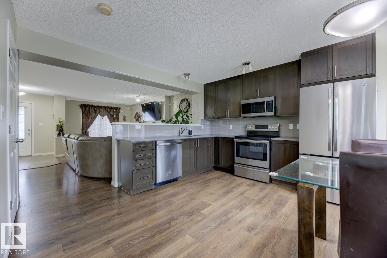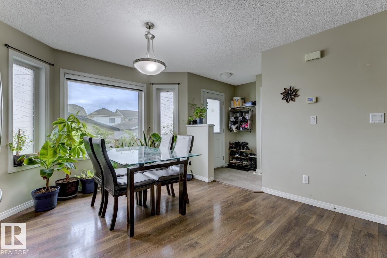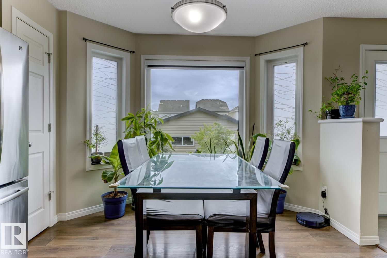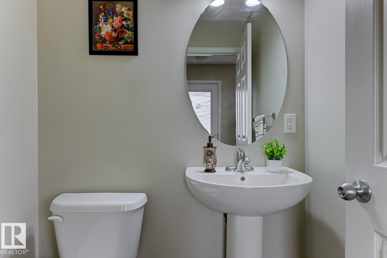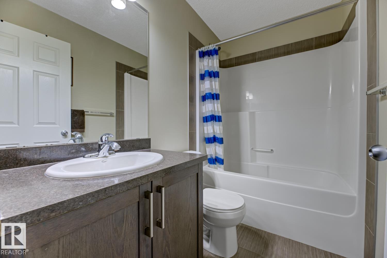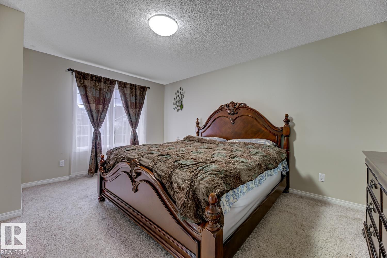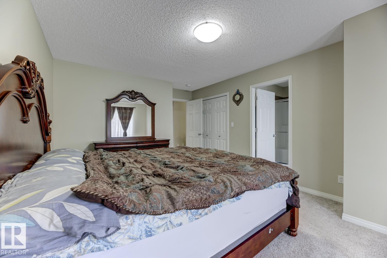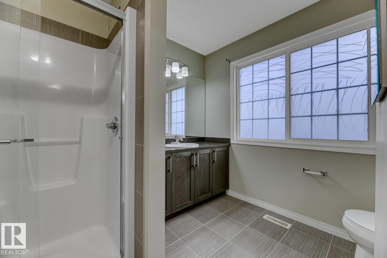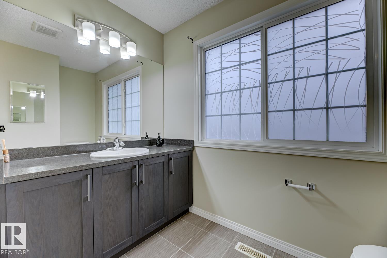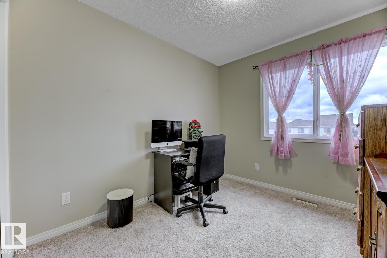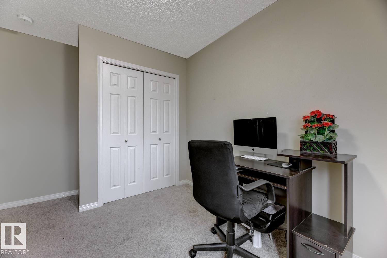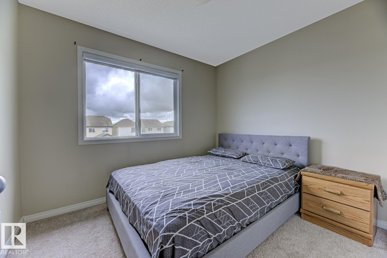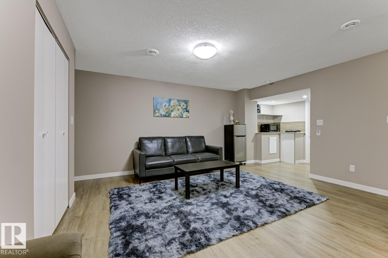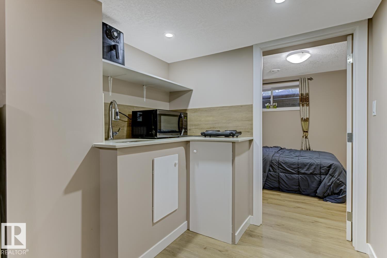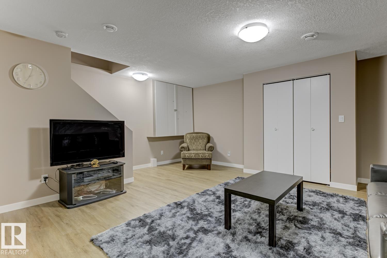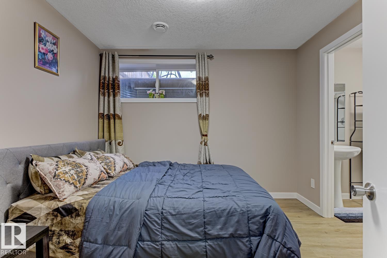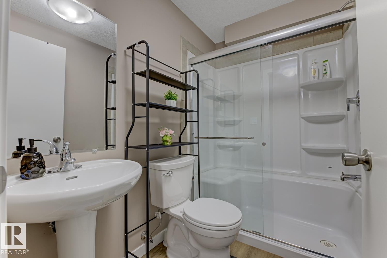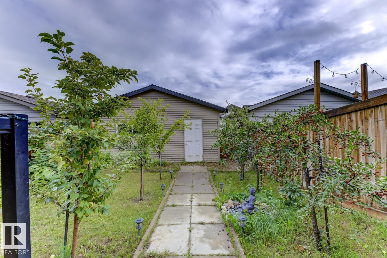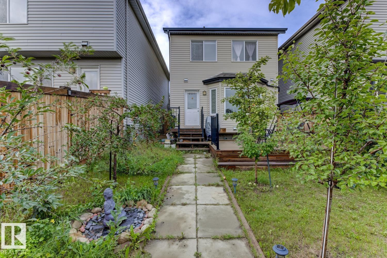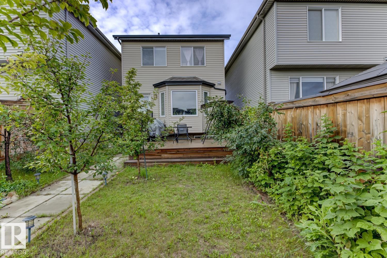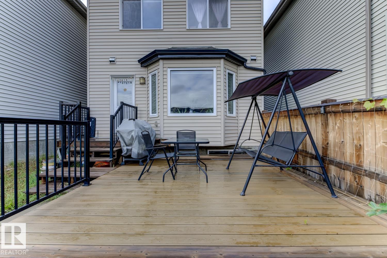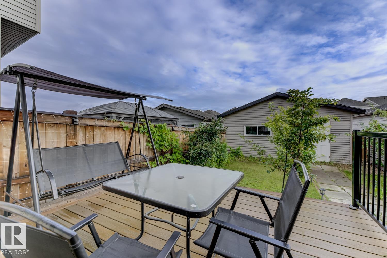754 Eagleson Cr Nw Edmonton, Alberta T6M 0V2
$520,000
Welcome to Edgemont! This charming home located in the heart of one of Edmonton’s most family-friendly neighbourhoods, offers over 2,035 sq.ft.total living space incl. a FULLY FINISHED BASEMENT w/ 4 spacious bedrooms + 3.5 baths. Step onto the inviting, bright living room, an open-concept L-shaped kitchen featuring plenty of cabinetry, QUARTZ COUNTERTOPS & Stainless Steel appliances + BAY WINDOWS overlooking the fully fenced backyard!. A convenient 2-piece bath and access to the large flat deck complete the main floor. Upstairs, discover 3 generous bedrooms, including a primary suite w/ 3-pc ensuite bath + a second full bathroom. The fully developed basement offers a spacious recreation room, a 4th bedroom, a bar area & laundry room! Enjoy being just minutes from all amenities, scenic walking trails, schools, playgrounds, parks, and shopping! Perfect for a growing family or first-time home buyers! (id:42336)
Property Details
| MLS® Number | E4455492 |
| Property Type | Single Family |
| Neigbourhood | Edgemont (Edmonton) |
| Amenities Near By | Golf Course, Playground, Public Transit, Schools, Shopping |
| Features | Park/reserve, Lane |
| Parking Space Total | 4 |
| Structure | Deck |
Building
| Bathroom Total | 4 |
| Bedrooms Total | 4 |
| Appliances | Dishwasher, Dryer, Microwave, Refrigerator, Stove, Washer |
| Basement Development | Finished |
| Basement Type | Full (finished) |
| Constructed Date | 2016 |
| Construction Style Attachment | Detached |
| Fireplace Fuel | Electric |
| Fireplace Present | Yes |
| Fireplace Type | Unknown |
| Half Bath Total | 1 |
| Heating Type | Forced Air |
| Stories Total | 2 |
| Size Interior | 1402 Sqft |
| Type | House |
Parking
| Detached Garage |
Land
| Acreage | No |
| Fence Type | Fence |
| Land Amenities | Golf Course, Playground, Public Transit, Schools, Shopping |
| Size Irregular | 269 |
| Size Total | 269 M2 |
| Size Total Text | 269 M2 |
Rooms
| Level | Type | Length | Width | Dimensions |
|---|---|---|---|---|
| Basement | Bedroom 4 | 3.11 m | 3.03 m | 3.11 m x 3.03 m |
| Basement | Recreation Room | 5.46 m | 5.16 m | 5.46 m x 5.16 m |
| Basement | Laundry Room | 3.16 m | 2.95 m | 3.16 m x 2.95 m |
| Basement | Other | 2.19 m | 1.6 m | 2.19 m x 1.6 m |
| Main Level | Living Room | 4.63 m | 5.89 m | 4.63 m x 5.89 m |
| Main Level | Dining Room | Measurements not available | ||
| Main Level | Kitchen | 4.08 m | 4.95 m | 4.08 m x 4.95 m |
| Upper Level | Primary Bedroom | 3.59 m | 5.33 m | 3.59 m x 5.33 m |
| Upper Level | Bedroom 2 | 3.04 m | 2.61 m | 3.04 m x 2.61 m |
| Upper Level | Bedroom 3 | 2.63 m | 3.71 m | 2.63 m x 3.71 m |
https://www.realtor.ca/real-estate/28794707/754-eagleson-cr-nw-edmonton-edgemont-edmonton
Interested?
Contact us for more information
Mohita Chowdhary
Associate

1400-10665 Jasper Ave Nw
Edmonton, Alberta T5J 3S9
(403) 262-7653


