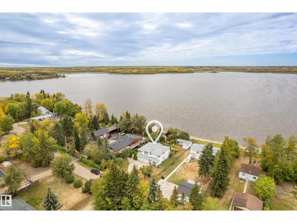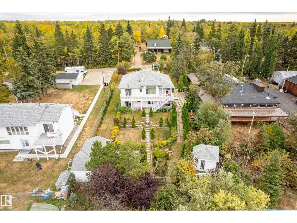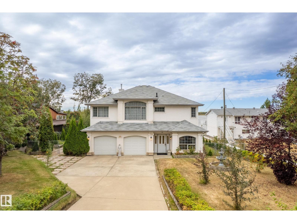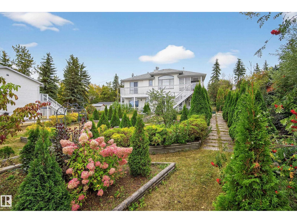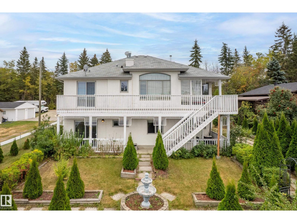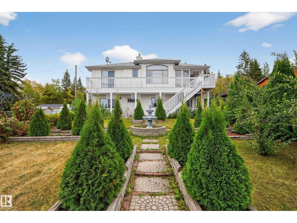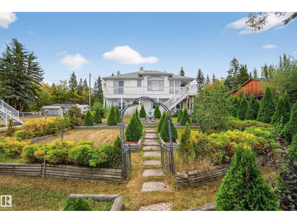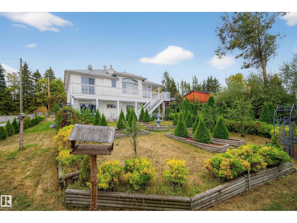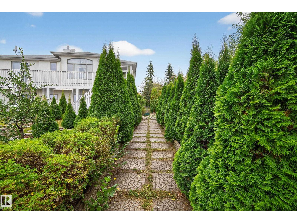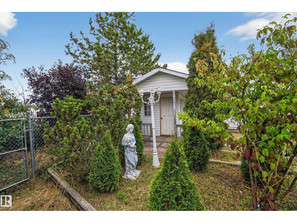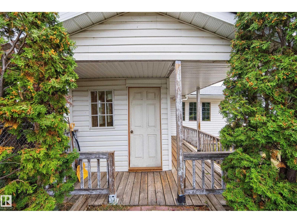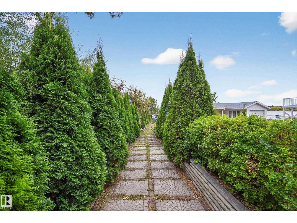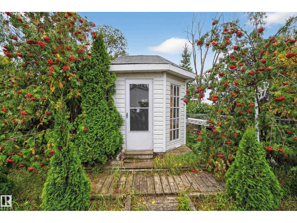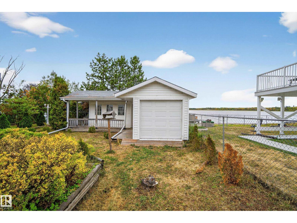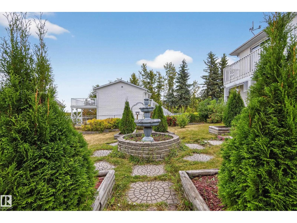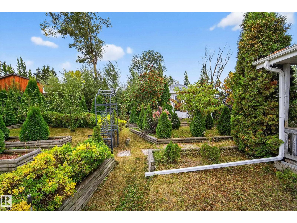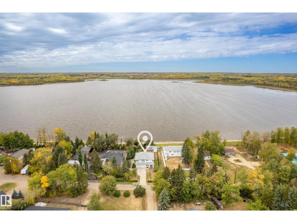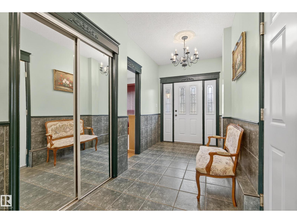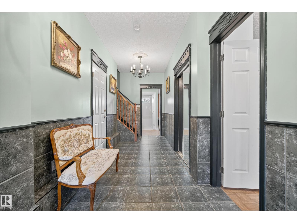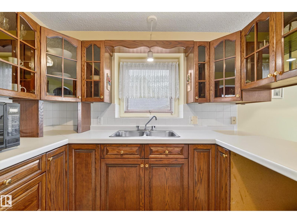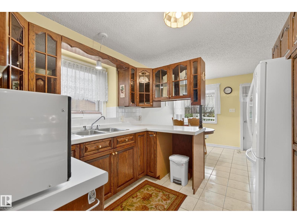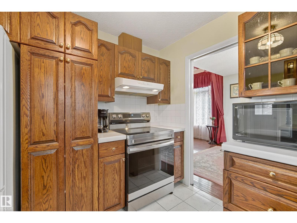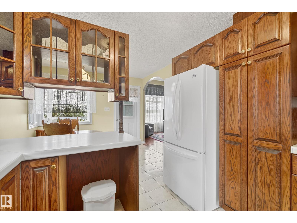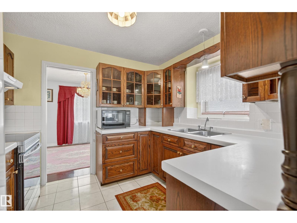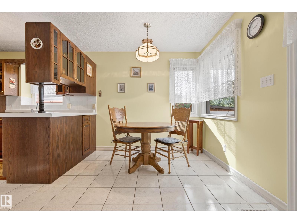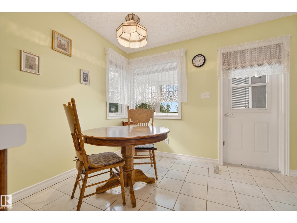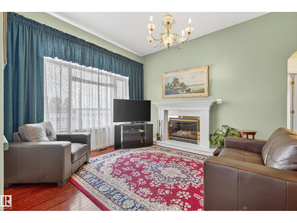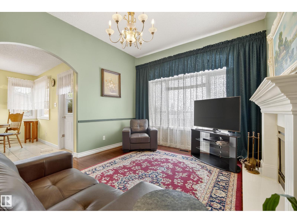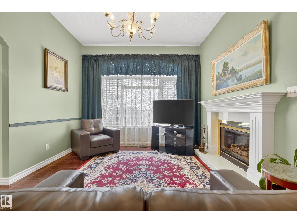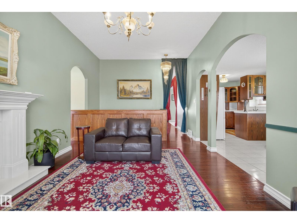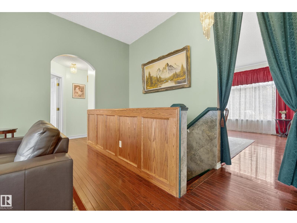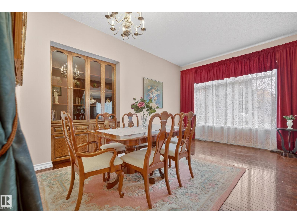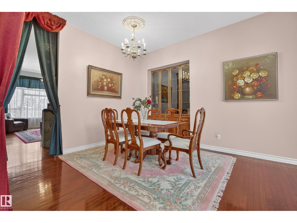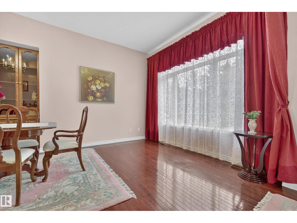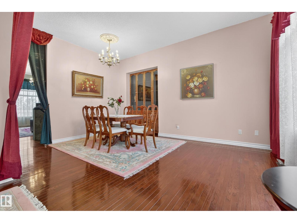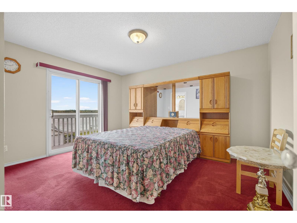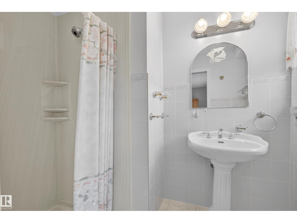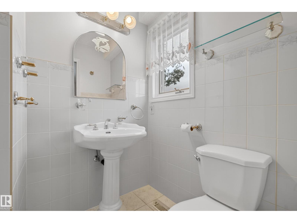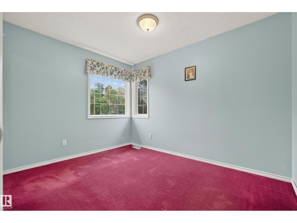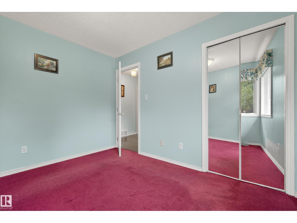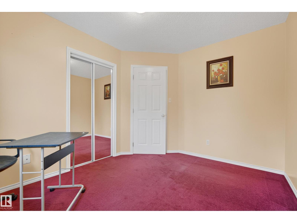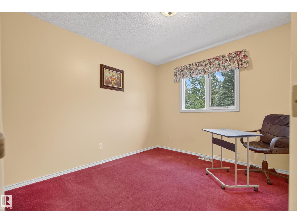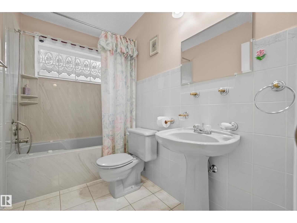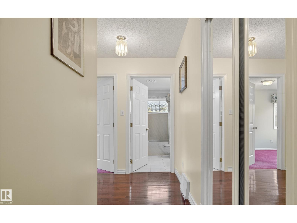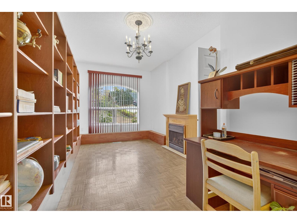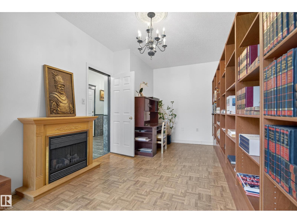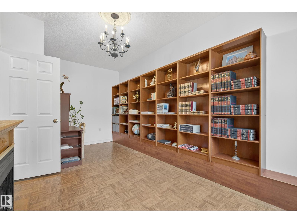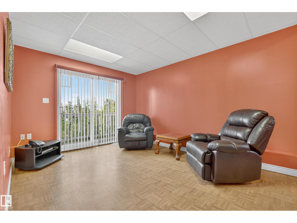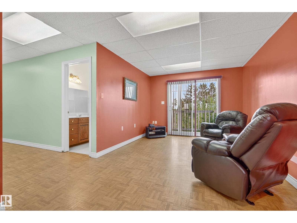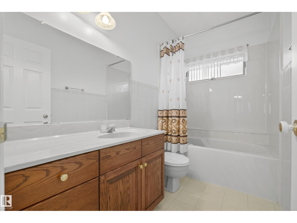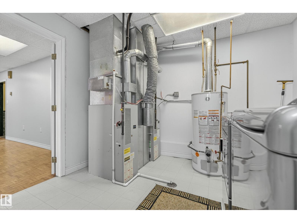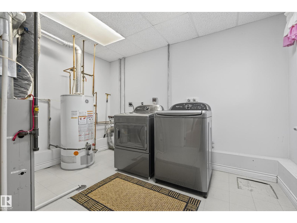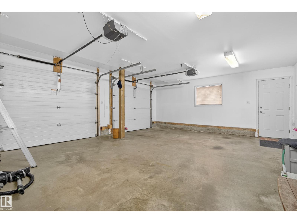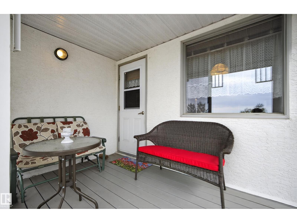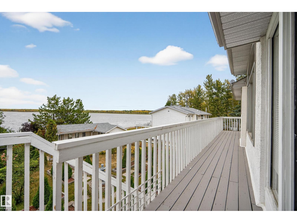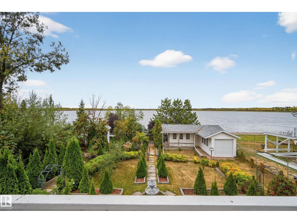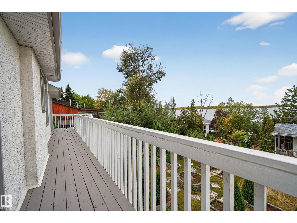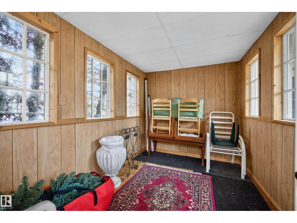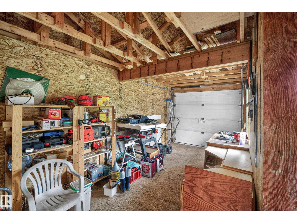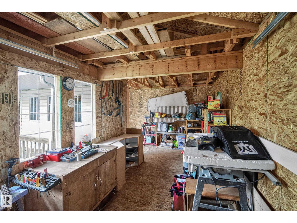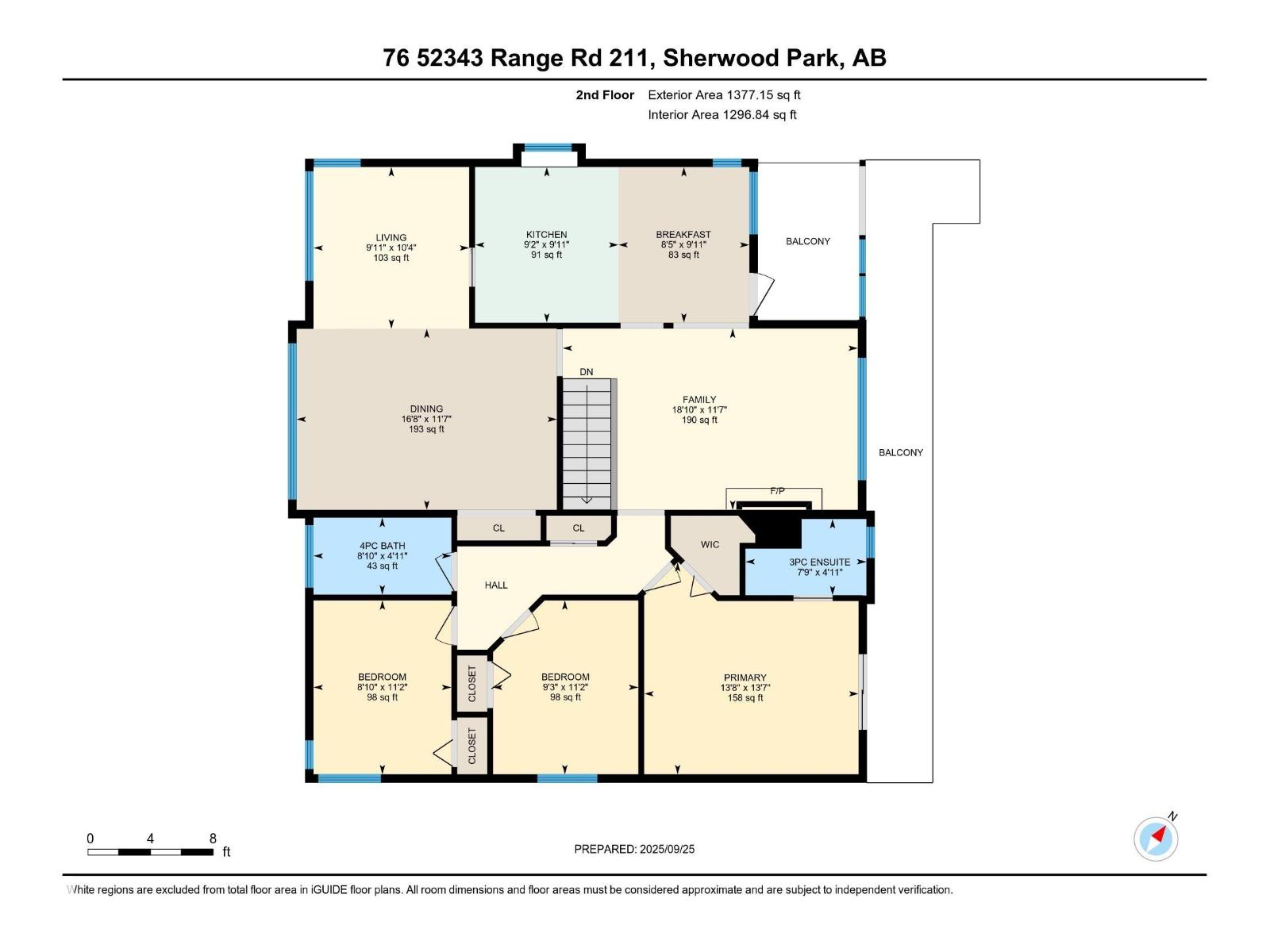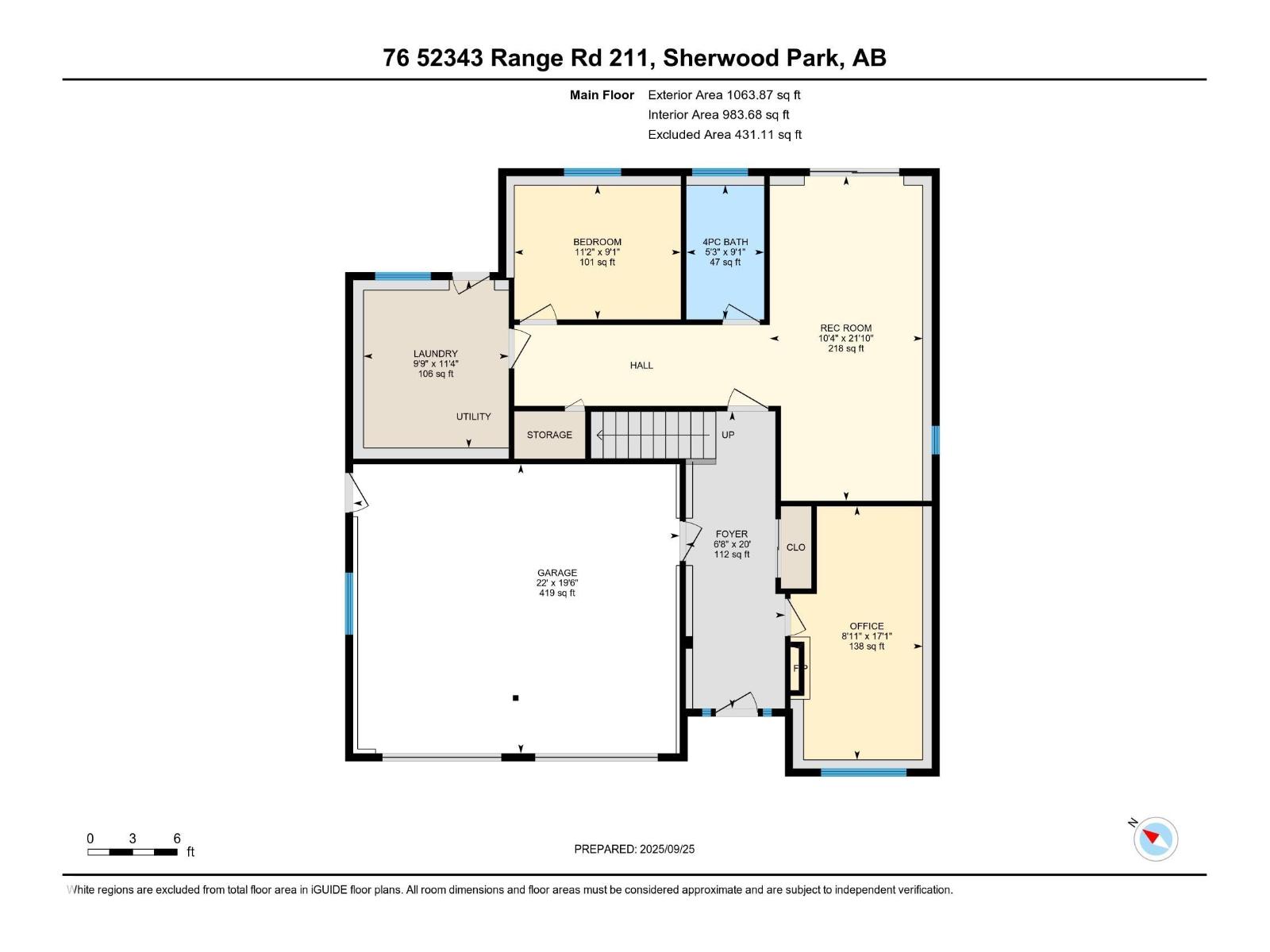#76 52343 Rge Road 211 Rural Strathcona County, Alberta T8G 1A6
$569,000
LAKEFRONT LIVING AT ITS FINEST! This spotlessly maintained property offers an ideal floor plan that maximizes the stunning view of the lake, while taking full advantage of all the natural light as it places the most frequented rooms on the upper level, allowing you to ENJOY DAYTIME LAKE VIEWS & AMAZING SUNSETS! With 4 generous bdrms, & a lrg den that can be converted into an extra bdrm, this home is ideal for lrg families, or entertaining guests! The massive LR and DR is warm and welcoming with spectacular hardwood floors, opening to a lrg kitchen with eating nook & family rm w/ a great view of the lake! Completing this level are 3 bdrms, 4 pce bath, & a 3 pce ensuite. The main level is completely finished with a recreation area, a den, add'l bdrm, 4 pce bath, and lrg laundry/utility room. Outdoor lovers will enjoy the beautifully landscaped yard with mature trees & gardens, a spacious studio/workshop, and a private gazebo. AMAZING LAKEFRONT property w/ MUNICIPAL WATER & SEWER just 15 min from Sher Pk ! (id:42336)
Property Details
| MLS® Number | E4459702 |
| Property Type | Single Family |
| Neigbourhood | Antler Lake |
| Amenities Near By | Playground, Schools |
| Community Features | Lake Privileges |
| Features | Private Setting, Treed, No Animal Home |
| Structure | Deck |
| Water Front Type | Waterfront On Lake |
Building
| Bathroom Total | 3 |
| Bedrooms Total | 4 |
| Appliances | Dryer, Freezer, Garage Door Opener Remote(s), Garage Door Opener, Hood Fan, Refrigerator, Stove, Central Vacuum, Washer, Window Coverings |
| Basement Development | Other, See Remarks |
| Basement Type | None (other, See Remarks) |
| Constructed Date | 1995 |
| Construction Style Attachment | Detached |
| Cooling Type | Central Air Conditioning |
| Fireplace Fuel | Gas |
| Fireplace Present | Yes |
| Fireplace Type | Unknown |
| Heating Type | Forced Air |
| Stories Total | 2 |
| Size Interior | 2441 Sqft |
| Type | House |
Parking
| Attached Garage |
Land
| Acreage | No |
| Fence Type | Fence |
| Fronts On | Waterfront |
| Land Amenities | Playground, Schools |
| Size Irregular | 0.296 |
| Size Total | 0.296 Ac |
| Size Total Text | 0.296 Ac |
| Surface Water | Lake |
Rooms
| Level | Type | Length | Width | Dimensions |
|---|---|---|---|---|
| Main Level | Den | 2.7 m | 5.2 m | 2.7 m x 5.2 m |
| Main Level | Bedroom 4 | 3.42 m | 2.76 m | 3.42 m x 2.76 m |
| Main Level | Recreation Room | 3.14 m | 6.66 m | 3.14 m x 6.66 m |
| Main Level | Laundry Room | Measurements not available | ||
| Main Level | Utility Room | Measurements not available | ||
| Upper Level | Living Room | 3.15 m | 3.04 m | 3.15 m x 3.04 m |
| Upper Level | Dining Room | 3.54 m | 5.07 m | 3.54 m x 5.07 m |
| Upper Level | Kitchen | 3.04 m | 2.79 m | 3.04 m x 2.79 m |
| Upper Level | Family Room | 3.54 m | 5.75 m | 3.54 m x 5.75 m |
| Upper Level | Primary Bedroom | 4.13 m | 4.18 m | 4.13 m x 4.18 m |
| Upper Level | Bedroom 2 | 3.39 m | 2.83 m | 3.39 m x 2.83 m |
| Upper Level | Bedroom 3 | 3.39 m | 2.69 m | 3.39 m x 2.69 m |
Interested?
Contact us for more information
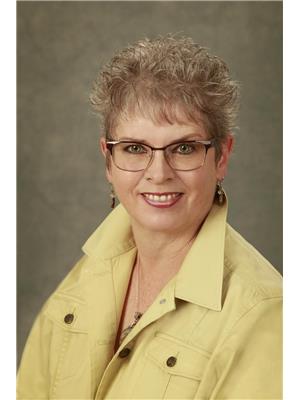
Leigh C. Johnston
Associate

1400-10665 Jasper Ave Nw
Edmonton, Alberta T5J 3S9
(403) 262-7653


