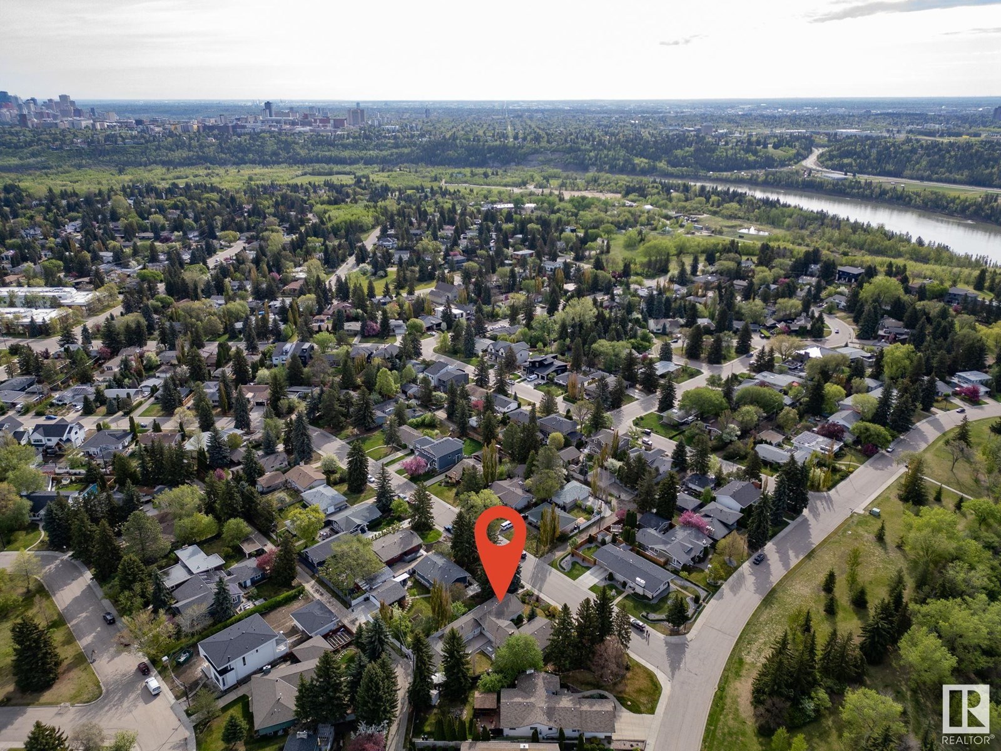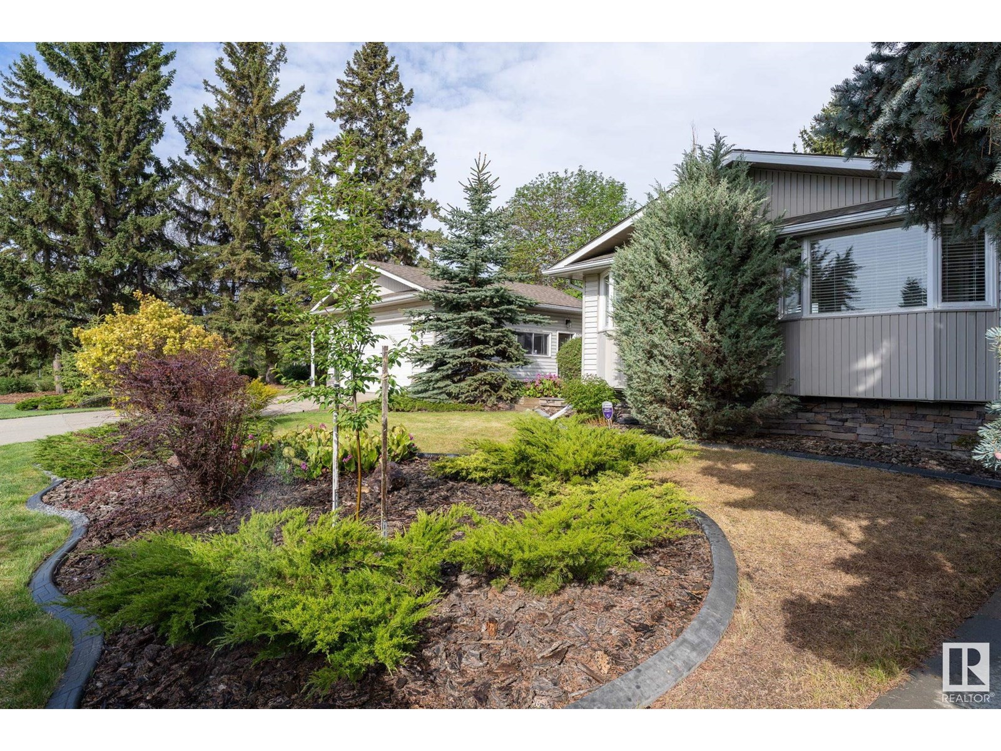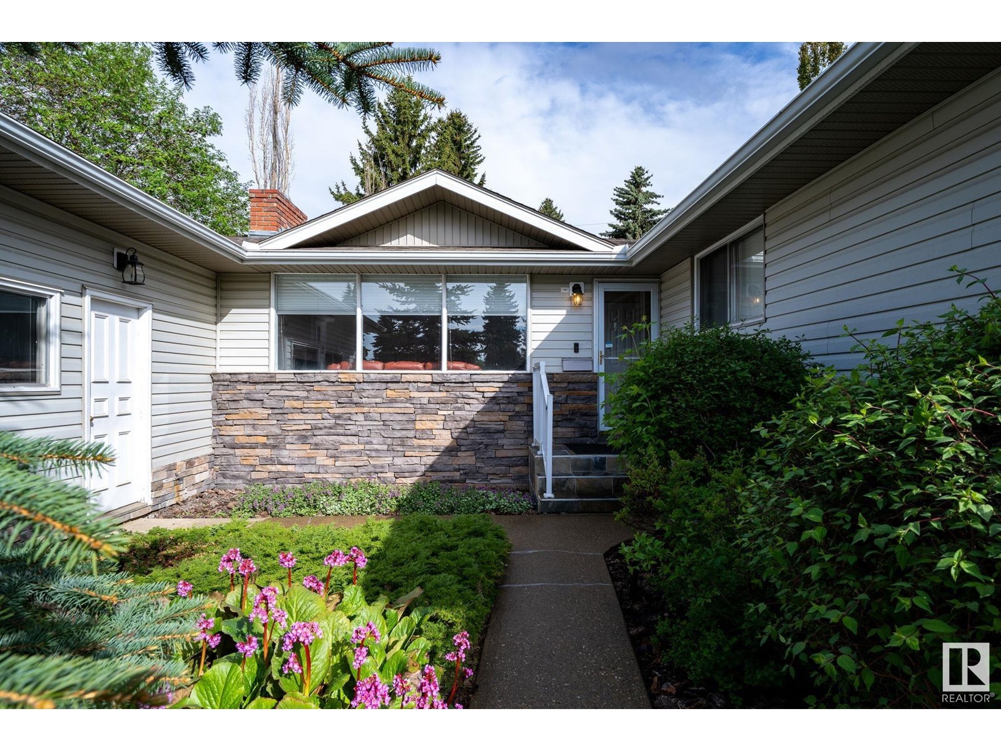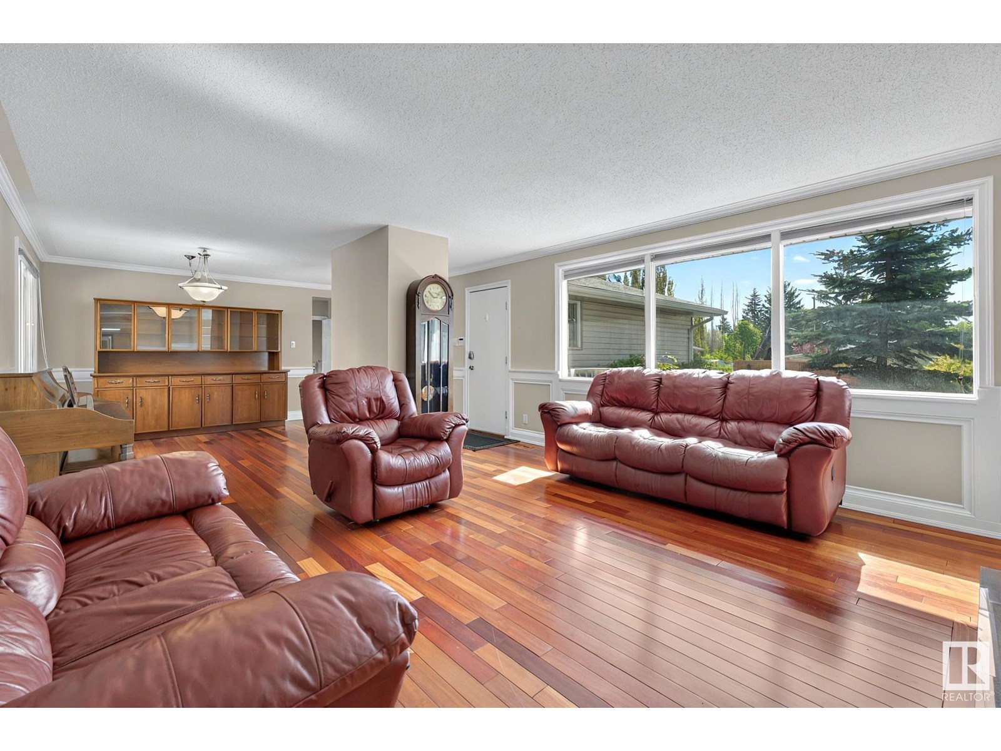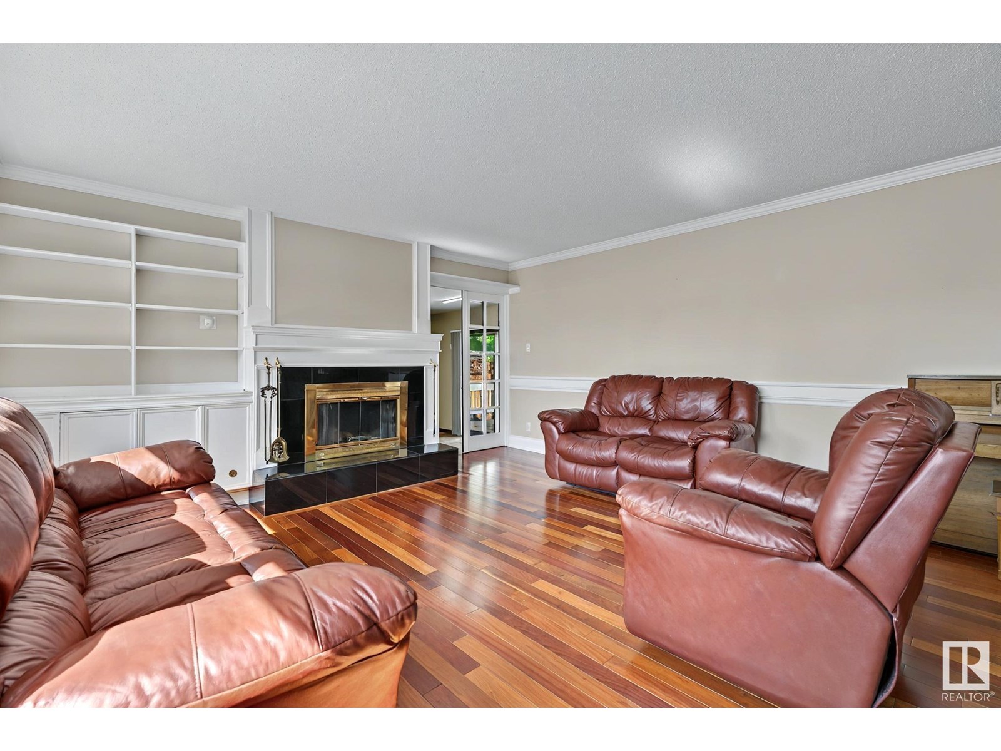7608 143a St Nw Edmonton, Alberta T5R 0P9
$880,000
Rare opportunity for a large bungalow just off Laurier Drive with an OVERSIZED DOUBLE ATTACHED GARAGE (can fit a lift) & DETACHED TRIPLE GARAGE (both heated!). Well kept by long term owner for 45 years, this home can be moved right into, or it is also a great candidate for someone looking to make cosmetic updates to a home with solid bones & excellent location. Updates over the years include h/e furnace (2021), hwt (2020), siding, attic insulation (roughly 5 years), 2 amazing deck remote awnings, newer triple detached garage , irrigation system, central A/C, & kitchen appliances. Sprawling main floor offers 2150 sq/ft, including a workshop area! Expansive primary bedroom could be split back into 2 separate rooms if one needs 3 bedrooms on main. Basement offers a large rec-room, 3-piece bath, bedroom & storage. Located in one of Edmonton's top rated neighbourhoods due to it's central River-Valley location, with great amenities, schools, & friendly neighbours. Come check it out! (id:42336)
Property Details
| MLS® Number | E4441889 |
| Property Type | Single Family |
| Neigbourhood | Laurier Heights |
| Amenities Near By | Playground, Public Transit, Schools, Shopping |
| Features | Lane |
| Structure | Deck |
Building
| Bathroom Total | 3 |
| Bedrooms Total | 3 |
| Appliances | Dishwasher, Dryer, Garage Door Opener Remote(s), Garage Door Opener, Microwave Range Hood Combo, Refrigerator, Storage Shed, Stove, Central Vacuum, Washer, Window Coverings |
| Architectural Style | Bungalow |
| Basement Development | Finished |
| Basement Type | Full (finished) |
| Constructed Date | 1958 |
| Construction Style Attachment | Detached |
| Cooling Type | Central Air Conditioning |
| Fireplace Fuel | Wood |
| Fireplace Present | Yes |
| Fireplace Type | Unknown |
| Heating Type | Forced Air |
| Stories Total | 1 |
| Size Interior | 2154 Sqft |
| Type | House |
Parking
| Attached Garage | |
| Heated Garage | |
| Oversize | |
| Detached Garage |
Land
| Acreage | No |
| Fence Type | Fence |
| Land Amenities | Playground, Public Transit, Schools, Shopping |
| Size Irregular | 891 |
| Size Total | 891 M2 |
| Size Total Text | 891 M2 |
Rooms
| Level | Type | Length | Width | Dimensions |
|---|---|---|---|---|
| Basement | Bedroom 3 | 10'3" x 10'9" | ||
| Basement | Recreation Room | 28'6" x 19'1" | ||
| Main Level | Living Room | 15'4" x 20'4" | ||
| Main Level | Dining Room | 15'4" x 8'11" | ||
| Main Level | Kitchen | 11'4" x 13'8" | ||
| Main Level | Family Room | 18'2" x 14'3" | ||
| Main Level | Primary Bedroom | 12'5" x 23'3" | ||
| Main Level | Bedroom 2 | 9'11" x 11'6" |
https://www.realtor.ca/real-estate/28457079/7608-143a-st-nw-edmonton-laurier-heights
Interested?
Contact us for more information

Kevin H. Rakowski
Associate
www.kevinrakowski.com/
https://www.facebook.com/kevinrakowskirealestate
https://www.linkedin.com/feed/

201-10555 172 St Nw
Edmonton, Alberta T5S 1P1
(780) 483-2122
(780) 488-0966




