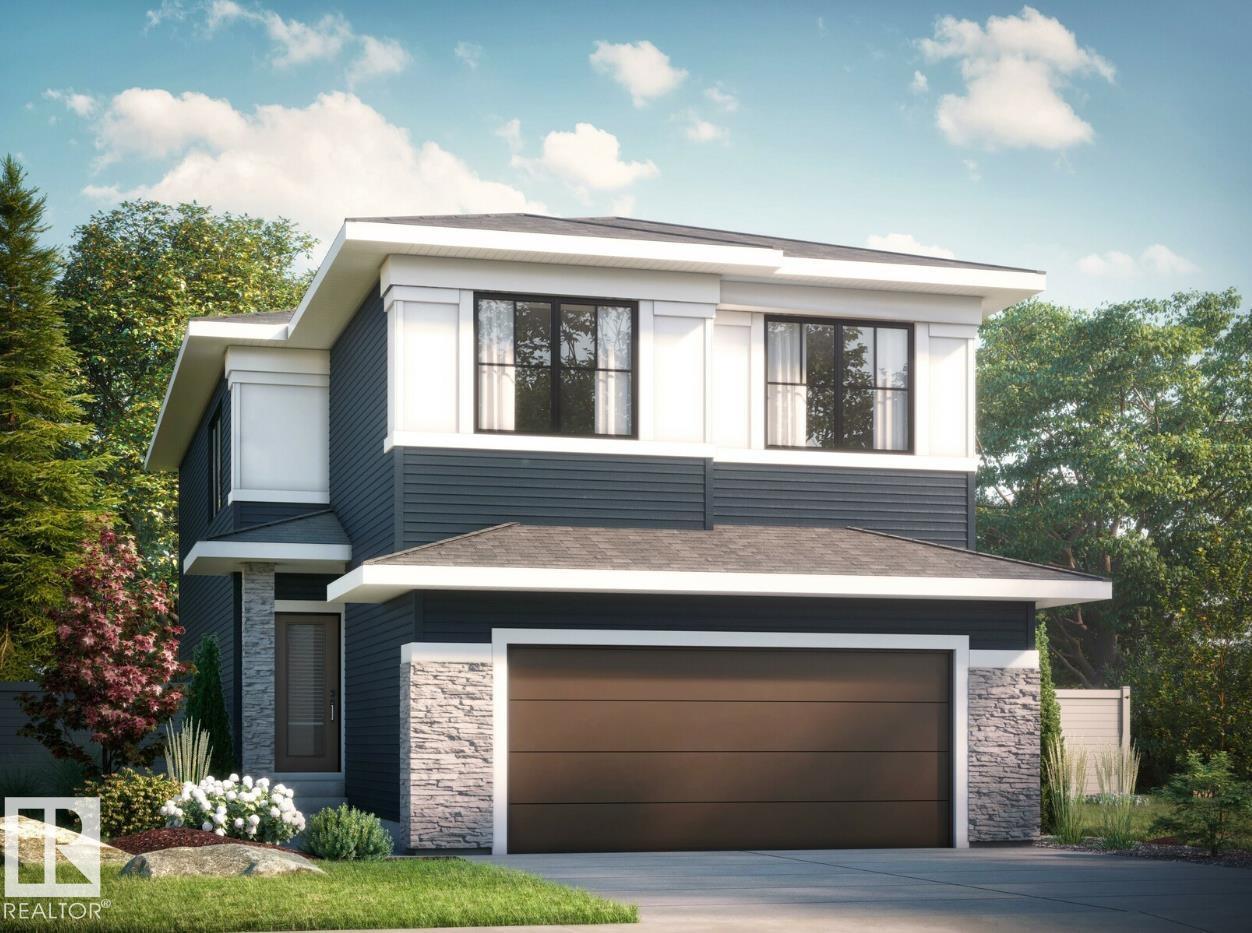7608 Kimiwan Cr Sw Edmonton, Alberta T6W 5N6
$734,895
The Remi includes a main floor bedroom and full bathroom with a walk-in shower and an open-to-above foyer creating a grand entrance A side entrance and 9’ foundation that makes this home ready for future development. The mudroom features a built-in bench complete with shelves and hooks for extra storage. Large walk-through pantry connecting to the kitchen. Beautiful kitchen with a large island overlooking the dining area and great room. Spindle railing throughout that contributes to the large, open feel of the home. Upstairs you will find the primary bedroom, a central bonus room, two secondary bedrooms, a full bathroom, and a spacious laundry room. Double doors lead into the large primary bedroom that features a stunning 5-piece ensuite with a soaker tub and a separate tiled shower, along with a large walk-in-closet. Soft close cabinet doors and drawers throughout, and 41’ upper cabinets in the kitchen. Upgraded quartz countertops and melamine shelving throughout the home. Photos are representative. (id:42336)
Property Details
| MLS® Number | E4458192 |
| Property Type | Single Family |
| Neigbourhood | Keswick |
| Amenities Near By | Golf Course, Playground, Public Transit, Schools, Shopping |
| Features | Park/reserve, No Animal Home, No Smoking Home, Level |
| Parking Space Total | 4 |
Building
| Bathroom Total | 3 |
| Bedrooms Total | 4 |
| Basement Development | Unfinished |
| Basement Type | Full (unfinished) |
| Constructed Date | 2025 |
| Construction Style Attachment | Detached |
| Fireplace Fuel | Electric |
| Fireplace Present | Yes |
| Fireplace Type | Insert |
| Heating Type | Forced Air |
| Stories Total | 2 |
| Size Interior | 2448 Sqft |
| Type | House |
Parking
| Attached Garage |
Land
| Acreage | No |
| Land Amenities | Golf Course, Playground, Public Transit, Schools, Shopping |
Rooms
| Level | Type | Length | Width | Dimensions |
|---|---|---|---|---|
| Main Level | Dining Room | 4.52 m | 2.81 m | 4.52 m x 2.81 m |
| Main Level | Kitchen | 3.96 m | 3.7 m | 3.96 m x 3.7 m |
| Main Level | Bedroom 4 | 2.59 m | 3.58 m | 2.59 m x 3.58 m |
| Main Level | Great Room | 3.7 m | 5.28 m | 3.7 m x 5.28 m |
| Upper Level | Primary Bedroom | 4.36 m | 4.87 m | 4.36 m x 4.87 m |
| Upper Level | Bedroom 2 | 2.74 m | 3.81 m | 2.74 m x 3.81 m |
| Upper Level | Bedroom 3 | 2.97 m | 3.96 m | 2.97 m x 3.96 m |
| Upper Level | Bonus Room | 4.47 m | 4.11 m | 4.47 m x 4.11 m |
https://www.realtor.ca/real-estate/28877768/7608-kimiwan-cr-sw-edmonton-keswick
Interested?
Contact us for more information
David Lofthaug
Broker
202-838 11 Ave Sw
Calgary, Alberta T2R 0E5
(587) 602-3307




