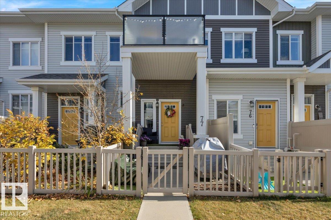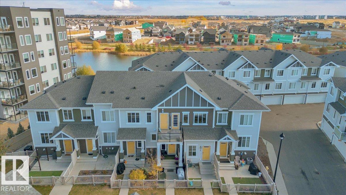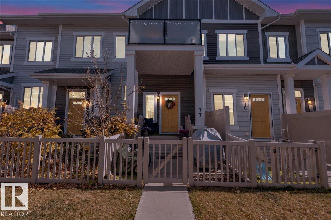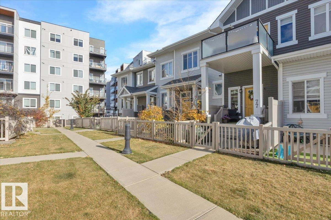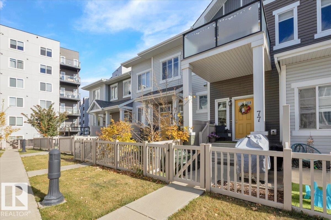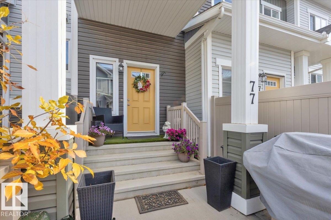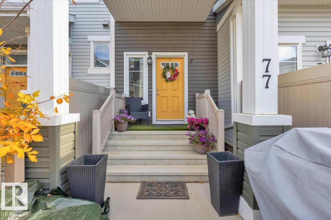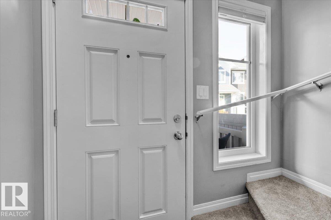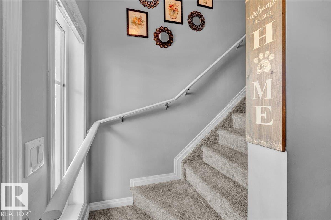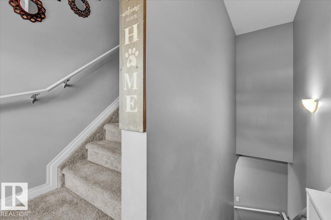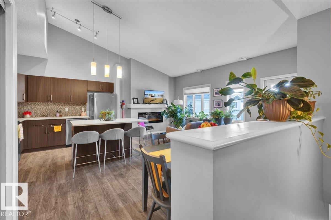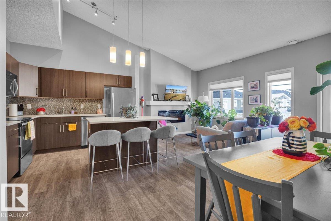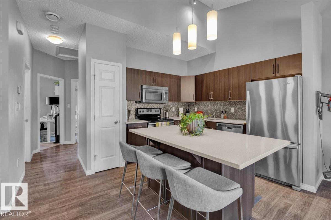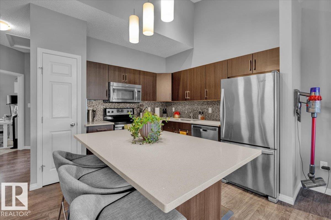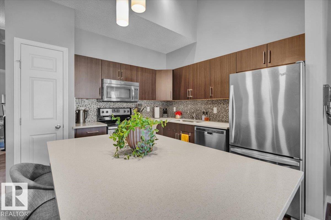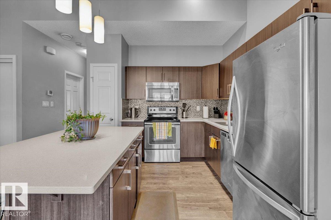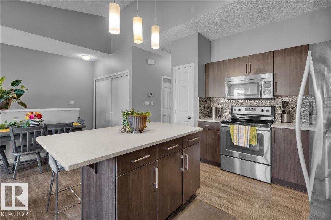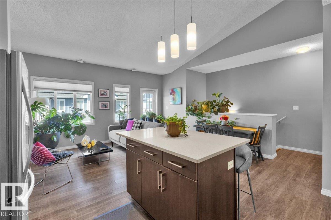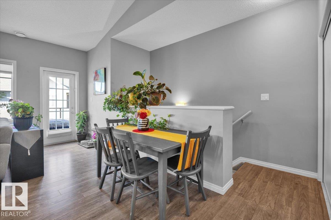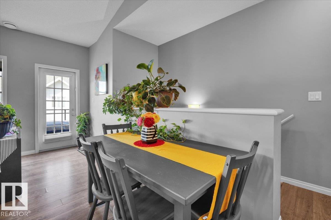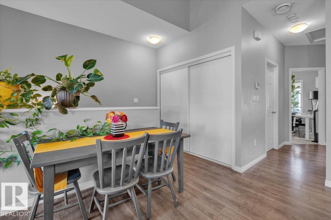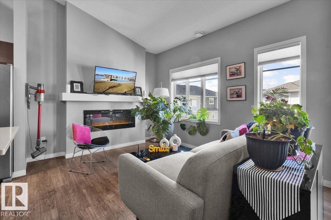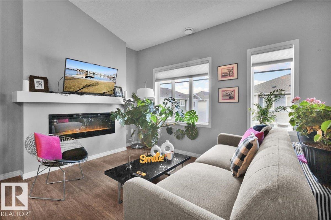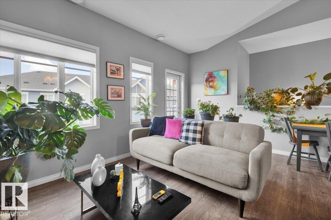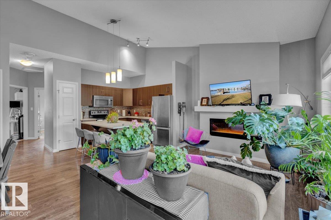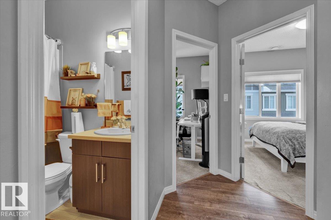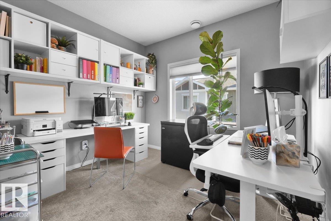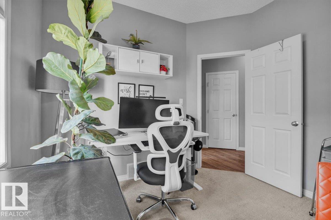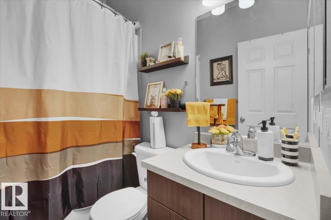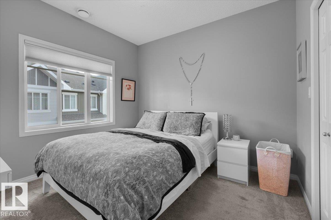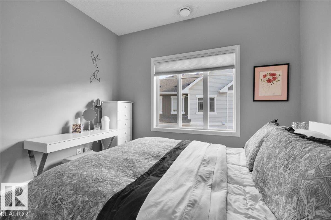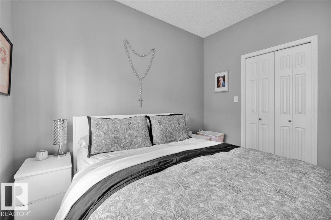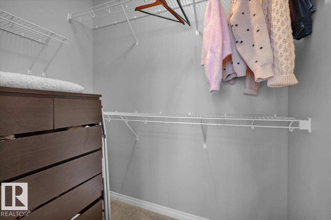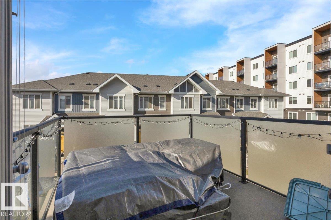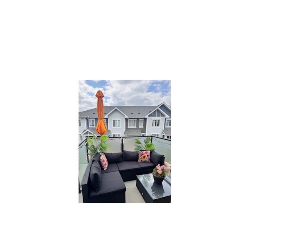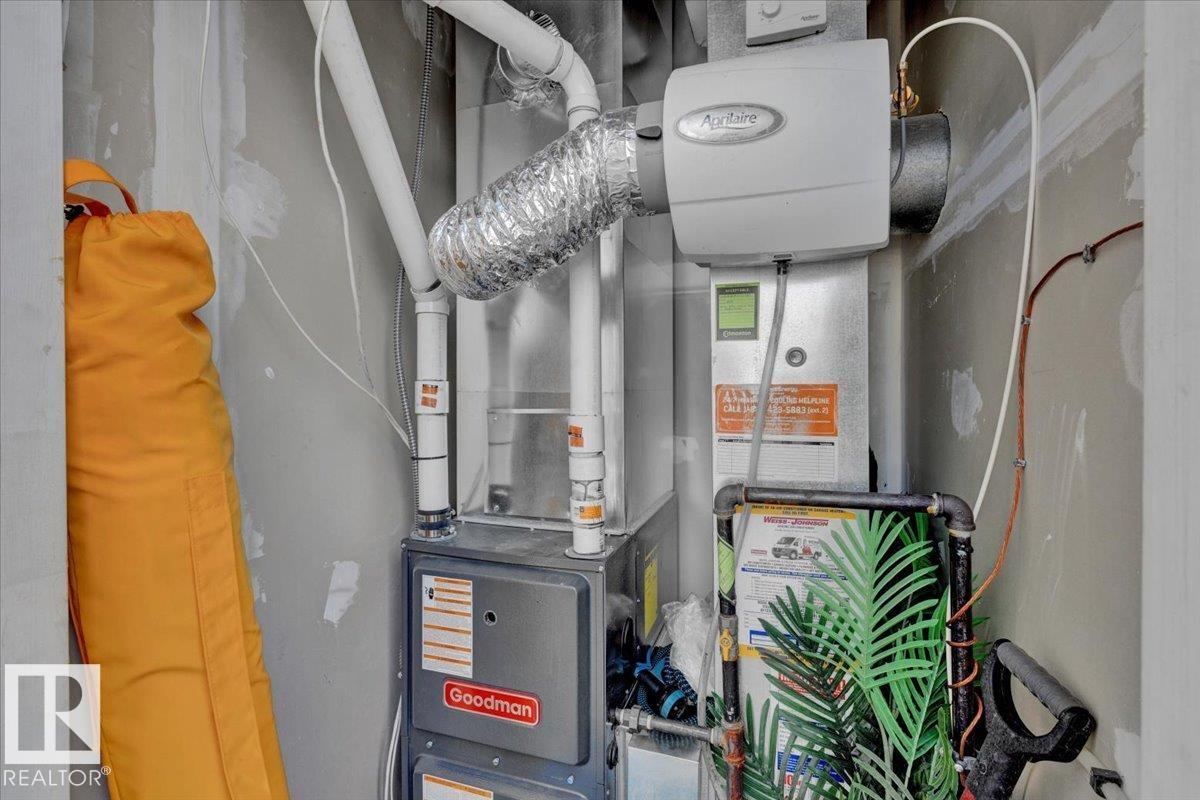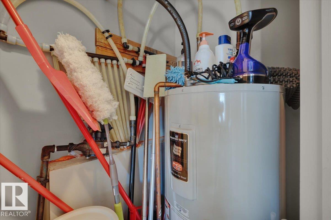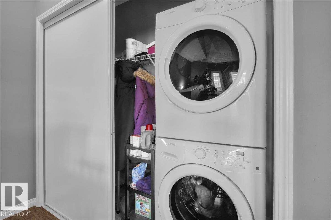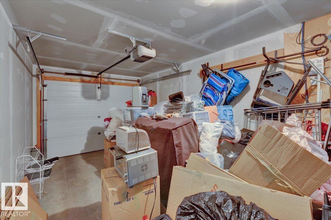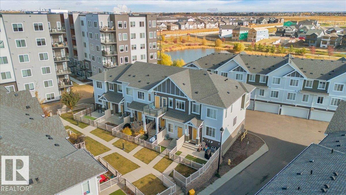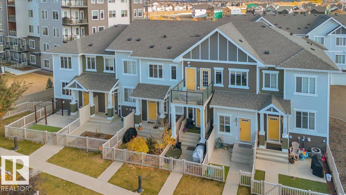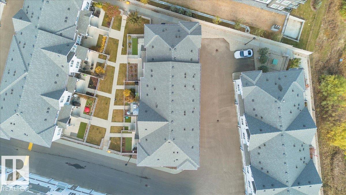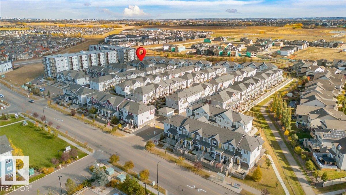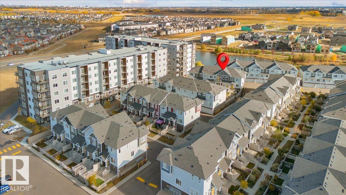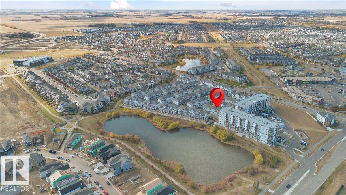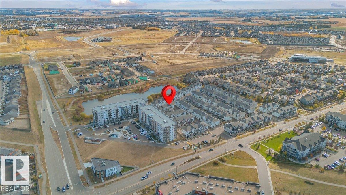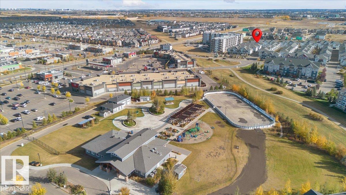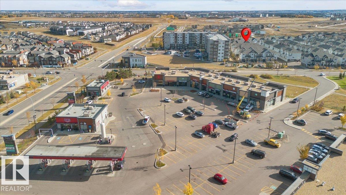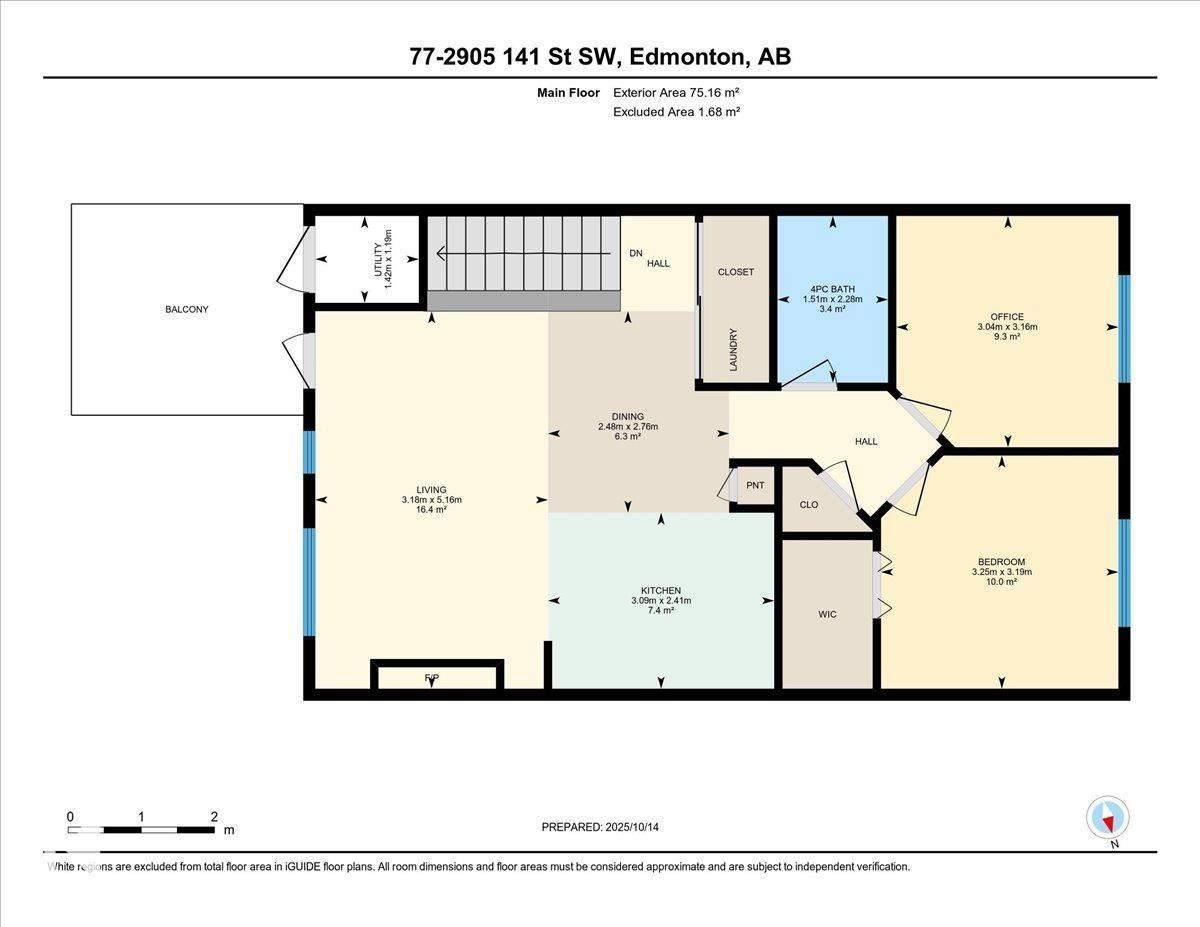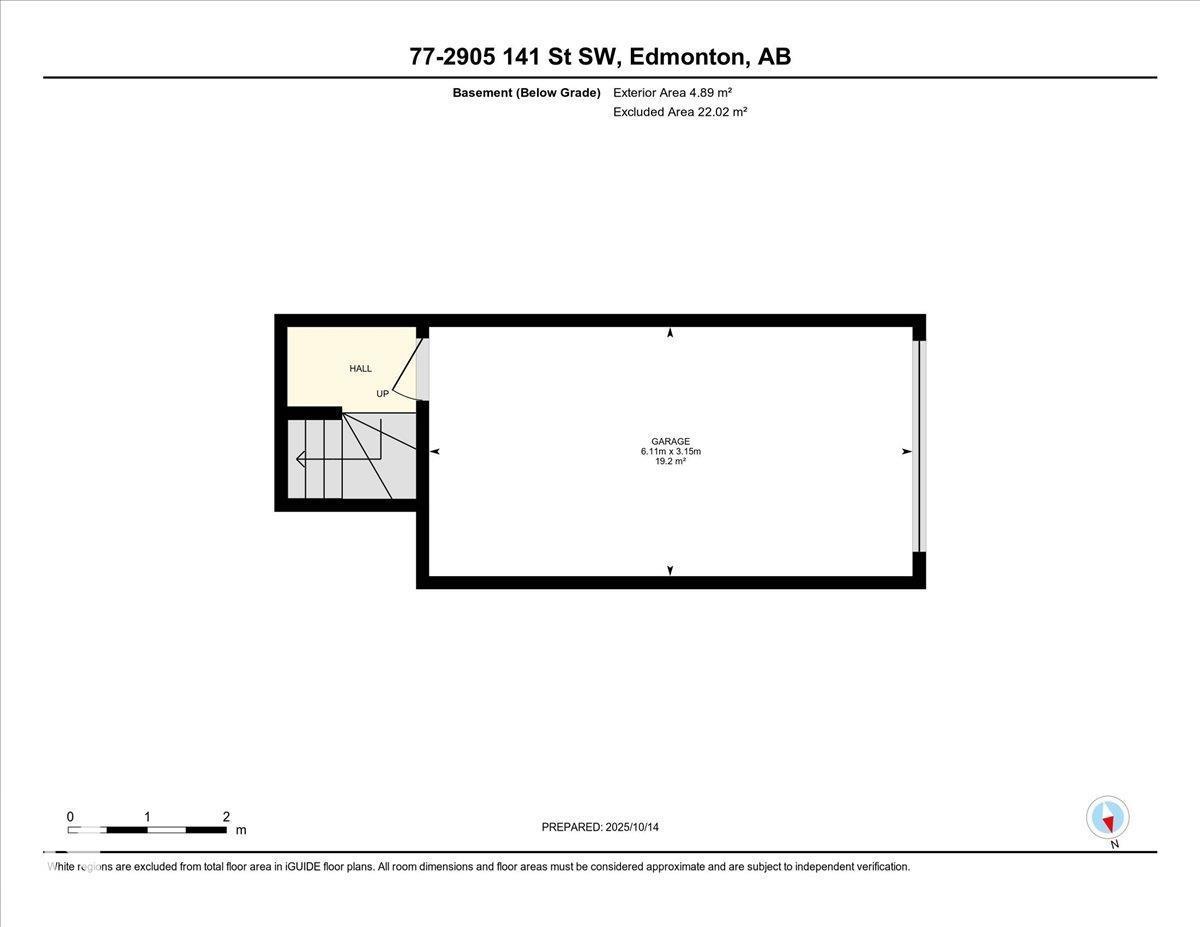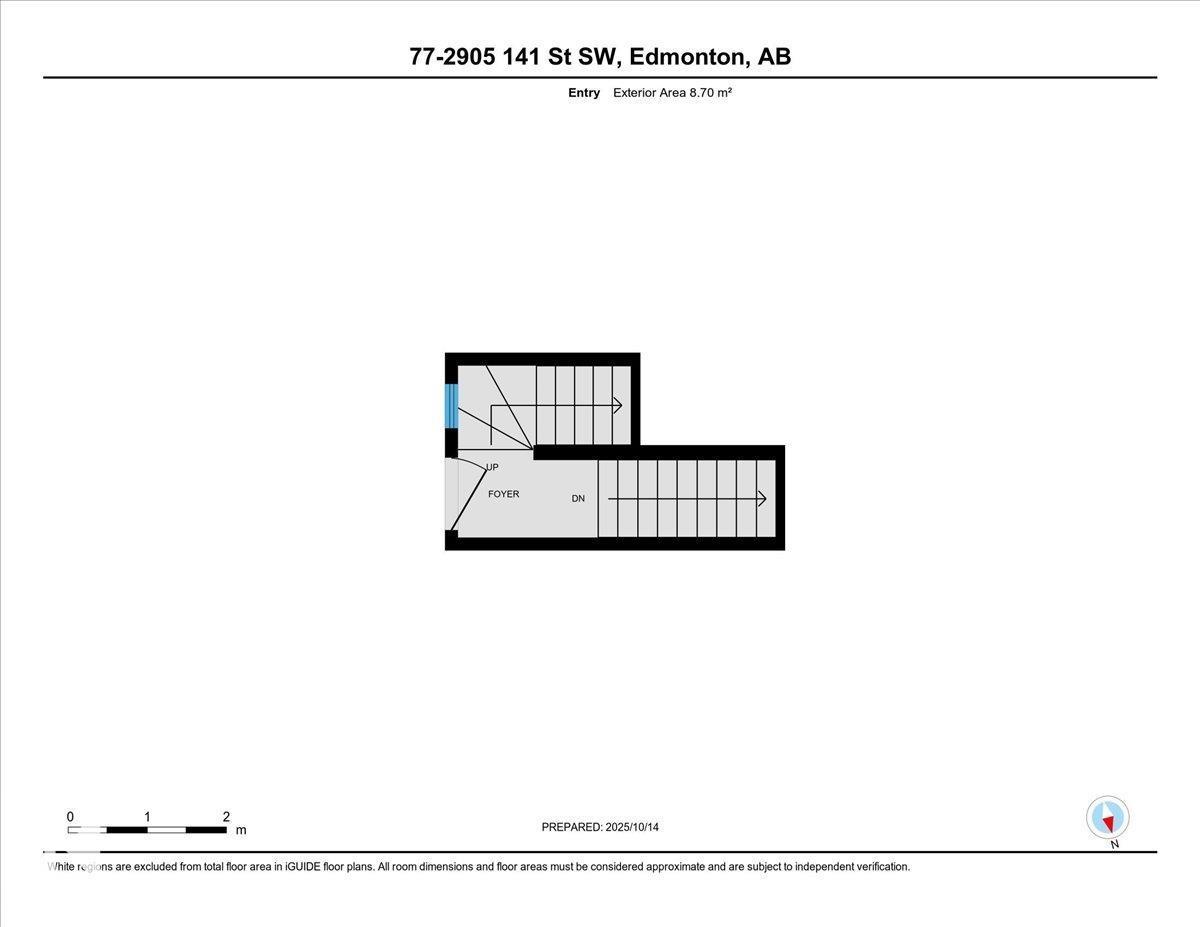#77 2905 141 St Sw Edmonton, Alberta T6W 3M4
$289,000Maintenance, Insurance, Property Management, Other, See Remarks
$229.67 Monthly
Maintenance, Insurance, Property Management, Other, See Remarks
$229.67 MonthlyWelcome to this charming open-concept townhome in sought-after Chappelle Gardens! This well-kept home features a spacious living room, modern kitchen with island, and walk-out 10’x10’ patio off the living room—perfect for entertaining. Includes 2 bedrooms, 1 bathroom, and ample storage space. The primary bedroom offers a walk-in closet for added convenience. Stylish finishes throughout with quartz countertops, tile bathroom floor, stainless steel appliances, and laminate flooring. Enjoy main-level laundry, private front yard, attached garage, and low condo fees. Residents have exclusive access to the recreation centre, clubhouse, skating rink, and community gardens. Walking distance to ponds, parks, and trails, with nearby schools, transit, and easy access to the Henday. A great opportunity for first-time buyers or investors seeking comfort, value, and convenience in a vibrant south Edmonton community! (id:42336)
Property Details
| MLS® Number | E4462009 |
| Property Type | Single Family |
| Neigbourhood | Chappelle Area |
| Amenities Near By | Airport, Playground, Schools, Shopping |
| Community Features | Lake Privileges |
| Features | Flat Site, Exterior Walls- 2x6" |
| Structure | Patio(s) |
Building
| Bathroom Total | 1 |
| Bedrooms Total | 2 |
| Appliances | Dishwasher, Hood Fan, Refrigerator, Washer/dryer Stack-up, Stove, Window Coverings |
| Basement Type | None |
| Constructed Date | 2016 |
| Construction Style Attachment | Attached |
| Fire Protection | Smoke Detectors |
| Heating Type | Forced Air |
| Stories Total | 2 |
| Size Interior | 809 Sqft |
| Type | Row / Townhouse |
Parking
| Attached Garage |
Land
| Acreage | No |
| Land Amenities | Airport, Playground, Schools, Shopping |
| Surface Water | Lake |
Rooms
| Level | Type | Length | Width | Dimensions |
|---|---|---|---|---|
| Main Level | Living Room | 3.18 m | 3.18 m x Measurements not available | |
| Main Level | Dining Room | 2.46 m | 2.46 m x Measurements not available | |
| Main Level | Kitchen | 3.09 m | 3.09 m x Measurements not available | |
| Main Level | Primary Bedroom | 3.25 m | 3.25 m x Measurements not available | |
| Main Level | Bedroom 2 | 3.04 m | 3.04 m x Measurements not available |
https://www.realtor.ca/real-estate/28986528/77-2905-141-st-sw-edmonton-chappelle-area
Interested?
Contact us for more information

Wes Springer
Associate
https://wesleyspringer.remaxrealestateedmonton.com/
https://x.com/WesRemaxRealtor
https://www.facebook.com/profile.php?id=61575671261099
https://www.linkedin.com/in/wes-springer-b958ab1b2/
https://www.instagram.com/wesspringerrealestateremax/?hl=en

200-10835 124 St Nw
Edmonton, Alberta T5M 0H4
(780) 488-4000
(780) 447-1695


