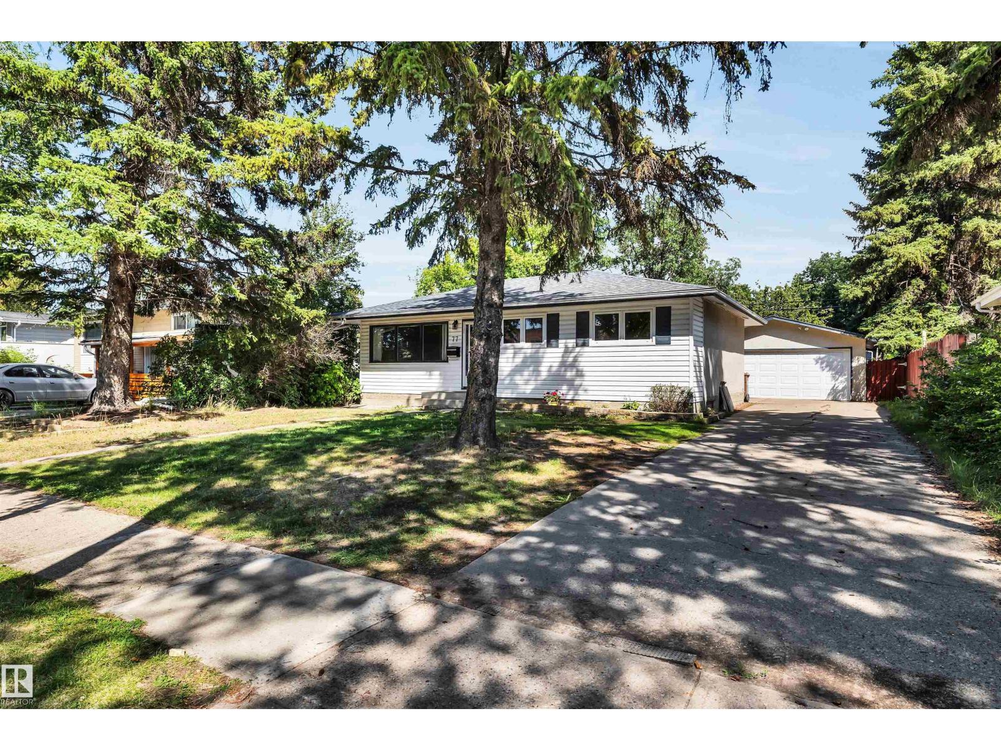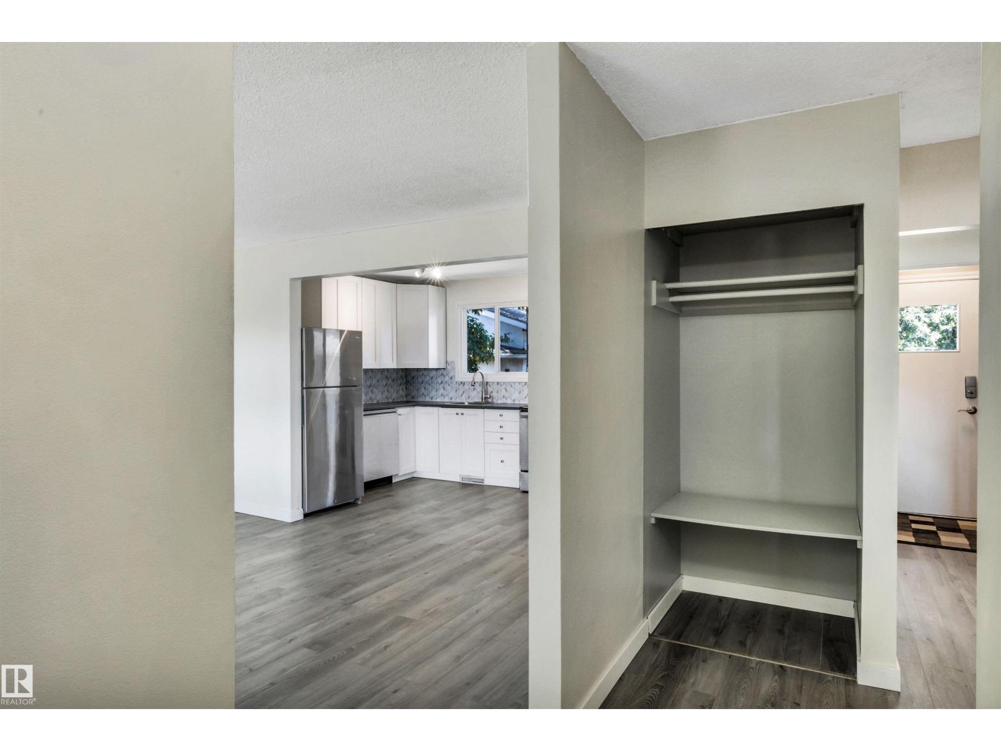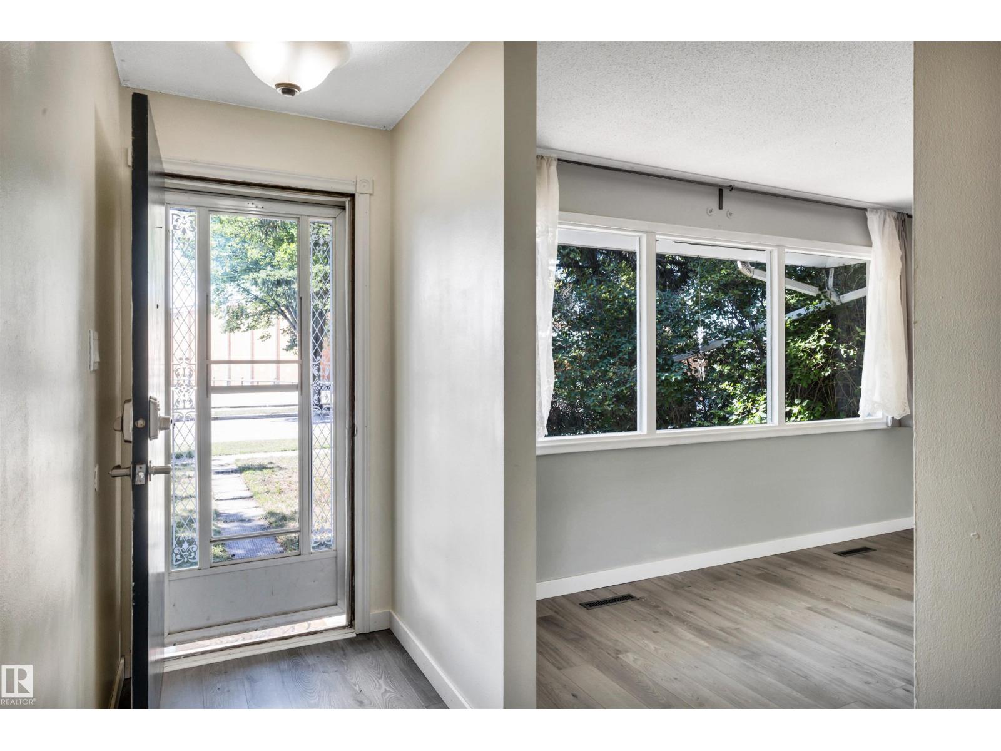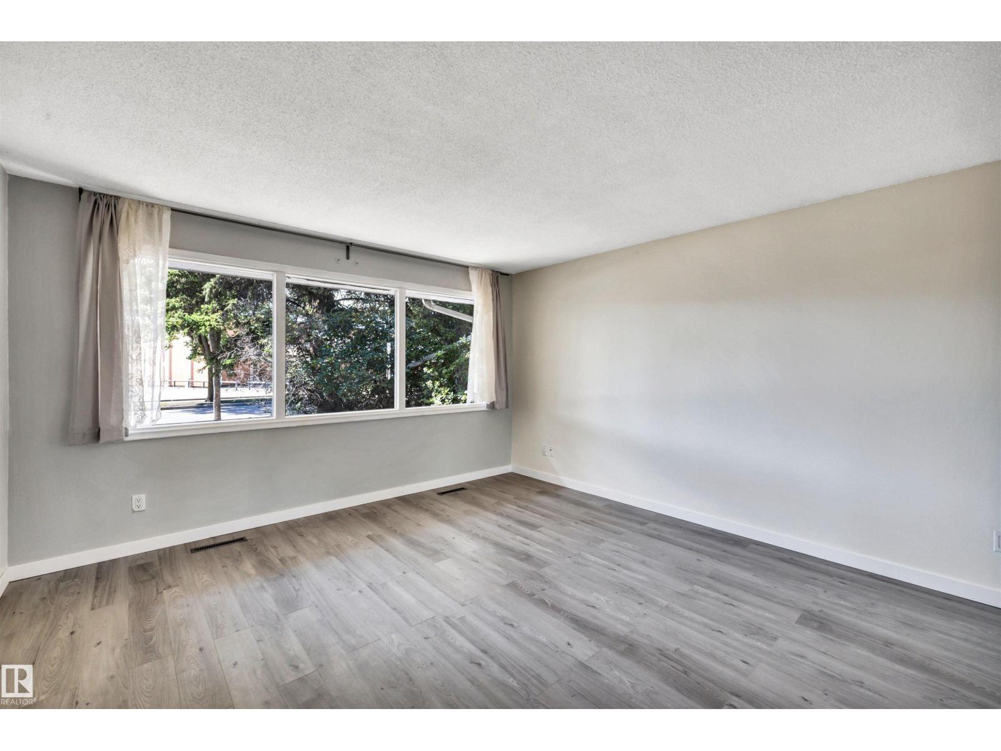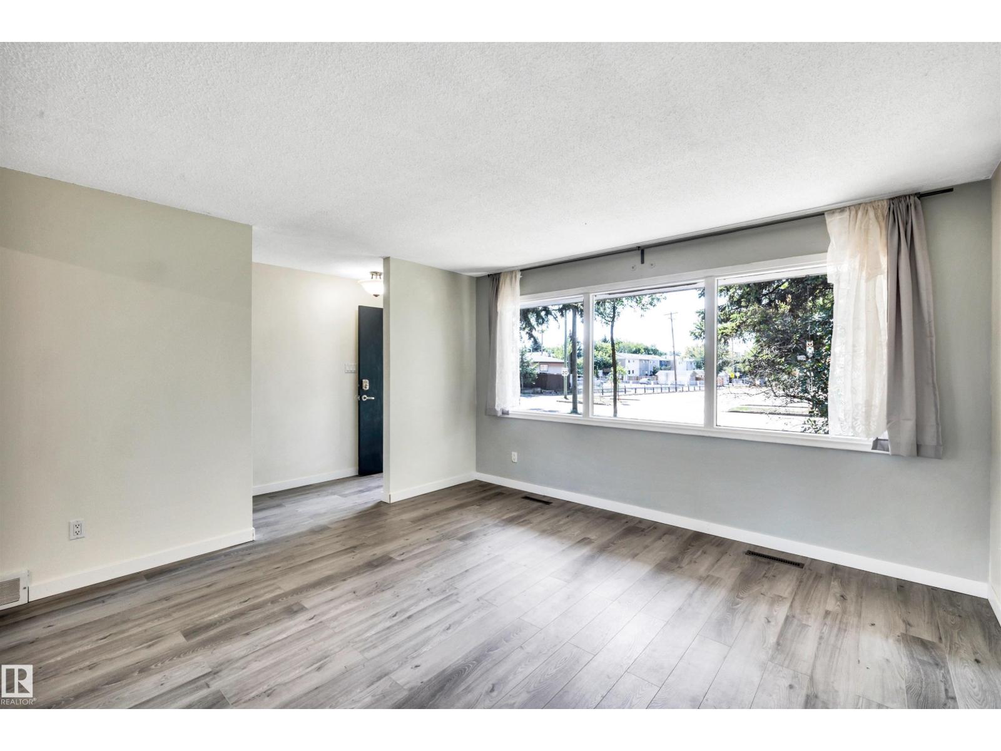77 Grosvenor Bv St. Albert, Alberta T8N 0X8
4 Bedroom
2 Bathroom
946 sqft
Bungalow
Forced Air
$399,900
Nicely upgraded 945 sq. ft. bungalow directly across the street from a middle school, skating rink, outdoor pool and park! Newer kitchen cabinets, countertops and stainless steel appliances. Main floor has vinyl plank flooring throughout. Beautiful mother in law suite in basement with large rec room, 3 pce bath and 4th bedroom. Newer sewer line, shingles on home, electrical panel and HWT (2020). Large backyard plus a double detached garage. Some photos have been virtually staged. (id:42336)
Property Details
| MLS® Number | E4451668 |
| Property Type | Single Family |
| Neigbourhood | Grandin |
| Amenities Near By | Golf Course, Playground, Public Transit, Schools, Shopping |
| Community Features | Public Swimming Pool |
| Features | No Back Lane, Wood Windows, No Smoking Home |
| Structure | Fire Pit |
Building
| Bathroom Total | 2 |
| Bedrooms Total | 4 |
| Amenities | Vinyl Windows |
| Appliances | Dishwasher, Dryer, Garage Door Opener Remote(s), Garage Door Opener, Hood Fan, Oven - Built-in, Microwave, Storage Shed, Stove, Washer, See Remarks, Refrigerator |
| Architectural Style | Bungalow |
| Basement Development | Finished |
| Basement Type | Full (finished) |
| Constructed Date | 1960 |
| Construction Style Attachment | Detached |
| Heating Type | Forced Air |
| Stories Total | 1 |
| Size Interior | 946 Sqft |
| Type | House |
Parking
| Detached Garage |
Land
| Acreage | No |
| Fence Type | Fence |
| Land Amenities | Golf Course, Playground, Public Transit, Schools, Shopping |
Rooms
| Level | Type | Length | Width | Dimensions |
|---|---|---|---|---|
| Basement | Bedroom 4 | 2.93 m | 3.4 m | 2.93 m x 3.4 m |
| Basement | Recreation Room | 6.05 m | 7.44 m | 6.05 m x 7.44 m |
| Basement | Second Kitchen | 3.39 m | 3.48 m | 3.39 m x 3.48 m |
| Basement | Utility Room | 2.19 m | 0.85 m | 2.19 m x 0.85 m |
| Main Level | Living Room | 2.57 m | 4.13 m | 2.57 m x 4.13 m |
| Main Level | Dining Room | 1.73 m | 4.08 m | 1.73 m x 4.08 m |
| Main Level | Kitchen | 2.64 m | 4.76 m | 2.64 m x 4.76 m |
| Main Level | Primary Bedroom | 3.84 m | 3.12 m | 3.84 m x 3.12 m |
| Main Level | Bedroom 2 | 3.72 m | 2.48 m | 3.72 m x 2.48 m |
| Main Level | Bedroom 3 | 3.07 m | 2.64 m | 3.07 m x 2.64 m |
https://www.realtor.ca/real-estate/28703238/77-grosvenor-bv-st-albert-grandin
Interested?
Contact us for more information

Neil C. Rouse
Associate
(780) 458-6619
www.neilrouse.com/

RE/MAX Professionals
12 Hebert Rd
St Albert, Alberta T8N 5T8
12 Hebert Rd
St Albert, Alberta T8N 5T8
(780) 458-8300
(780) 458-6619


