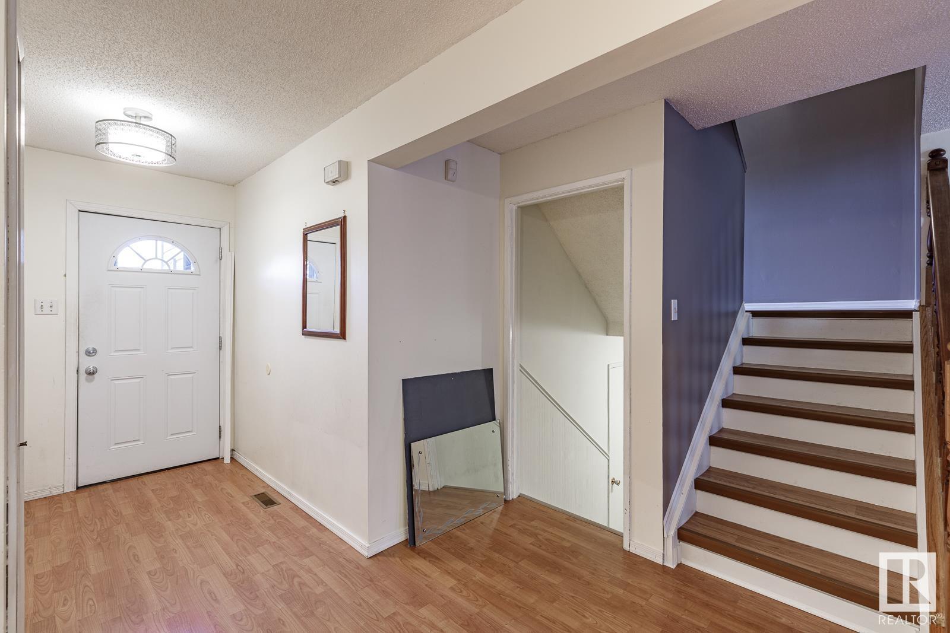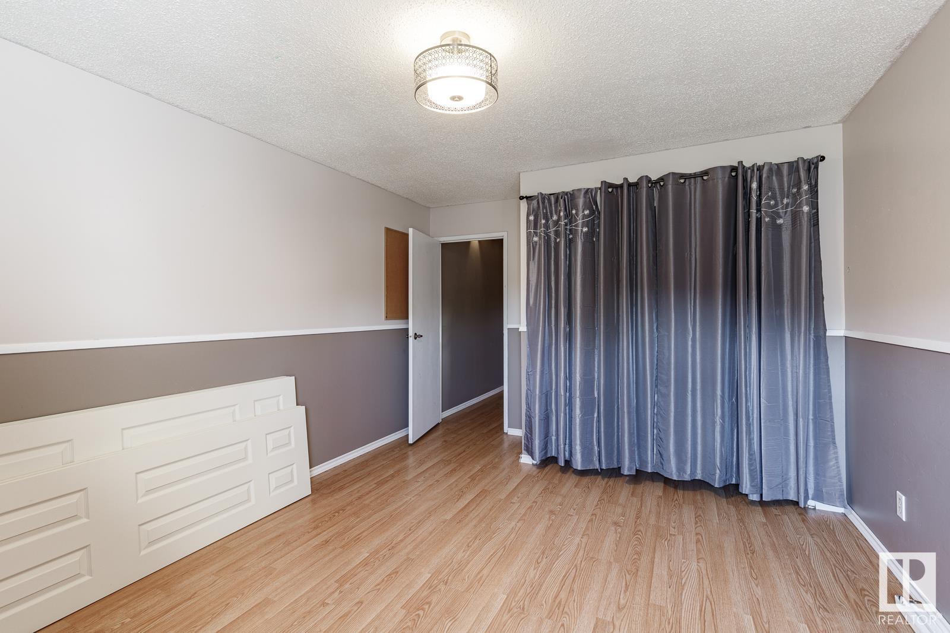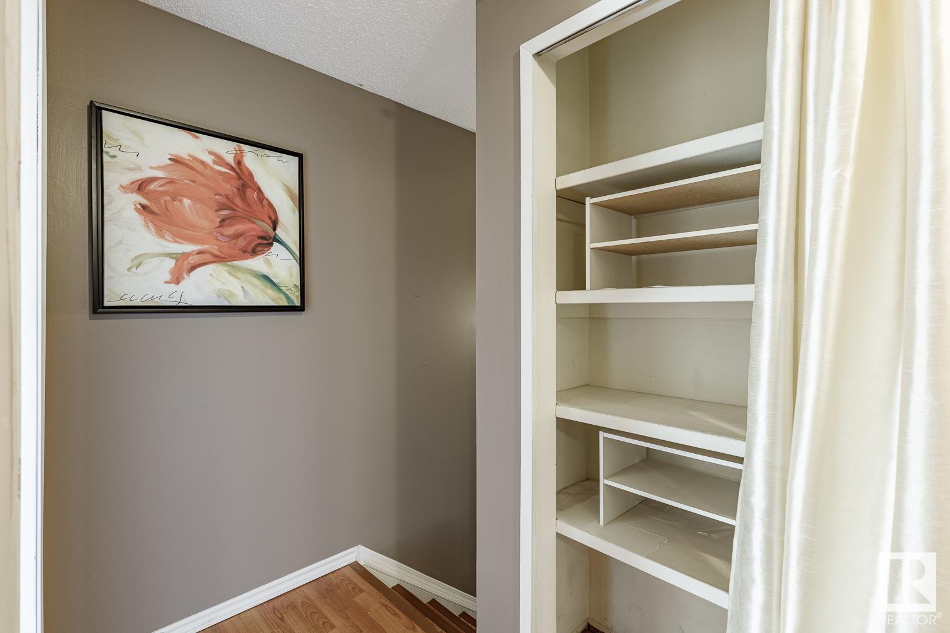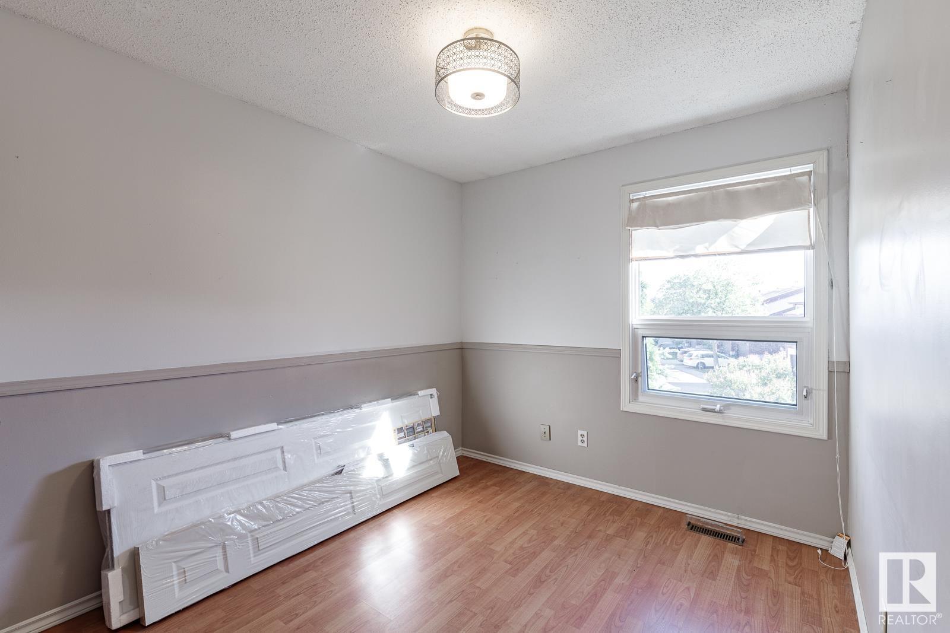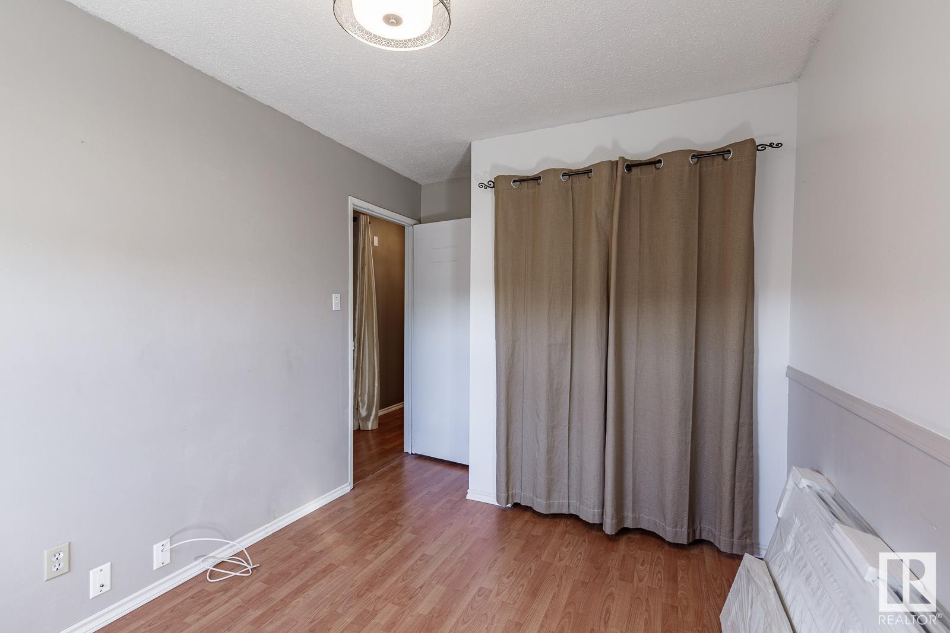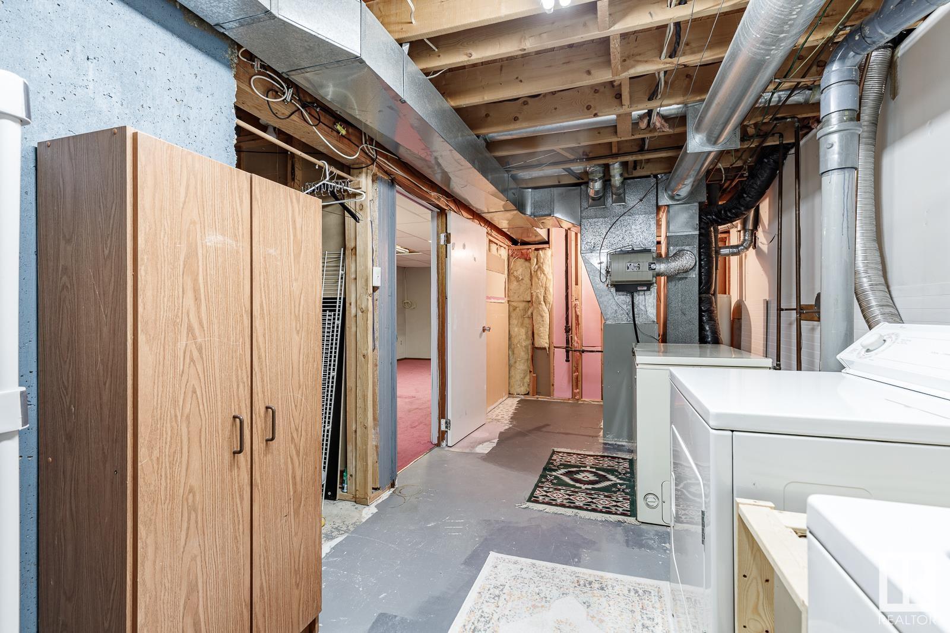77 Lorelei Cl Nw Edmonton, Alberta T5X 2E7
$259,900Maintenance, Exterior Maintenance, Insurance, Landscaping, Property Management, Other, See Remarks
$357.58 Monthly
Maintenance, Exterior Maintenance, Insurance, Landscaping, Property Management, Other, See Remarks
$357.58 MonthlyEND UNIT in family friendly neighbourhood backing onto LORELEI PARK with amazing views & Playground. Enter the main floor & you are greeted by an open, bright and function floor plan perfect for family living. The living room & dining room are highlighted with wood floors and cozy fireplace. Head upstairs to find 3 bedrooms and main 4 piece bath. Primary bedroom is extra spacious with ample room for a reading nook to cozy up in. And not to be missed is the Bonus balcony! The yards offer a myriad of opportunities for your green thumb with an abundance of perennials for your enjoyment year round. Enjoy all of the amenities offered in the area- Amenities Center, parks, trails, shopping & premium schools. Residents of this area enjoy close proximity to Anthony Henday, a major transportation route, Military Base and Eau Claire Transit Station. (id:42336)
Property Details
| MLS® Number | E4407177 |
| Property Type | Single Family |
| Neigbourhood | Lorelei |
| Amenities Near By | Park, Playground, Schools, Shopping |
| Features | Cul-de-sac, Treed, Flat Site, Park/reserve, No Animal Home, No Smoking Home |
| Parking Space Total | 2 |
| Structure | Patio(s) |
Building
| Bathroom Total | 3 |
| Bedrooms Total | 3 |
| Appliances | Dishwasher, Dryer, Fan, Freezer, Garage Door Opener Remote(s), Garage Door Opener, Microwave Range Hood Combo, Microwave, Refrigerator, Stove, Washer, Window Coverings |
| Basement Development | Finished |
| Basement Type | Full (finished) |
| Constructed Date | 1976 |
| Construction Style Attachment | Attached |
| Fireplace Fuel | Electric |
| Fireplace Present | Yes |
| Fireplace Type | Unknown |
| Half Bath Total | 2 |
| Heating Type | Forced Air |
| Size Interior | 1517.7114 Sqft |
| Type | Row / Townhouse |
Parking
| Attached Garage |
Land
| Acreage | No |
| Fence Type | Fence |
| Land Amenities | Park, Playground, Schools, Shopping |
| Size Irregular | 319.93 |
| Size Total | 319.93 M2 |
| Size Total Text | 319.93 M2 |
Rooms
| Level | Type | Length | Width | Dimensions |
|---|---|---|---|---|
| Lower Level | Family Room | Measurements not available | ||
| Lower Level | Recreation Room | Measurements not available | ||
| Lower Level | Laundry Room | Measurements not available | ||
| Main Level | Living Room | 5.79 m | 3.42 m | 5.79 m x 3.42 m |
| Main Level | Dining Room | 3.91 m | 2.87 m | 3.91 m x 2.87 m |
| Main Level | Kitchen | 4.9 m | 2.64 m | 4.9 m x 2.64 m |
| Upper Level | Primary Bedroom | 6.25 m | 3.7 m | 6.25 m x 3.7 m |
| Upper Level | Bedroom 2 | 4.6 m | 3.4 m | 4.6 m x 3.4 m |
| Upper Level | Bedroom 3 | 4.69 m | 3.45 m | 4.69 m x 3.45 m |
https://www.realtor.ca/real-estate/27445557/77-lorelei-cl-nw-edmonton-lorelei
Interested?
Contact us for more information
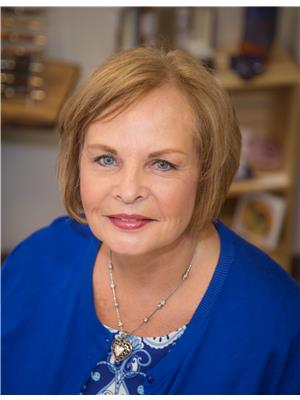
Rennaye B. Miller
Associate
(780) 450-6670
www.rennayemiller.com/

4107 99 St Nw
Edmonton, Alberta T6E 3N4
(780) 450-6300
(780) 450-6670







