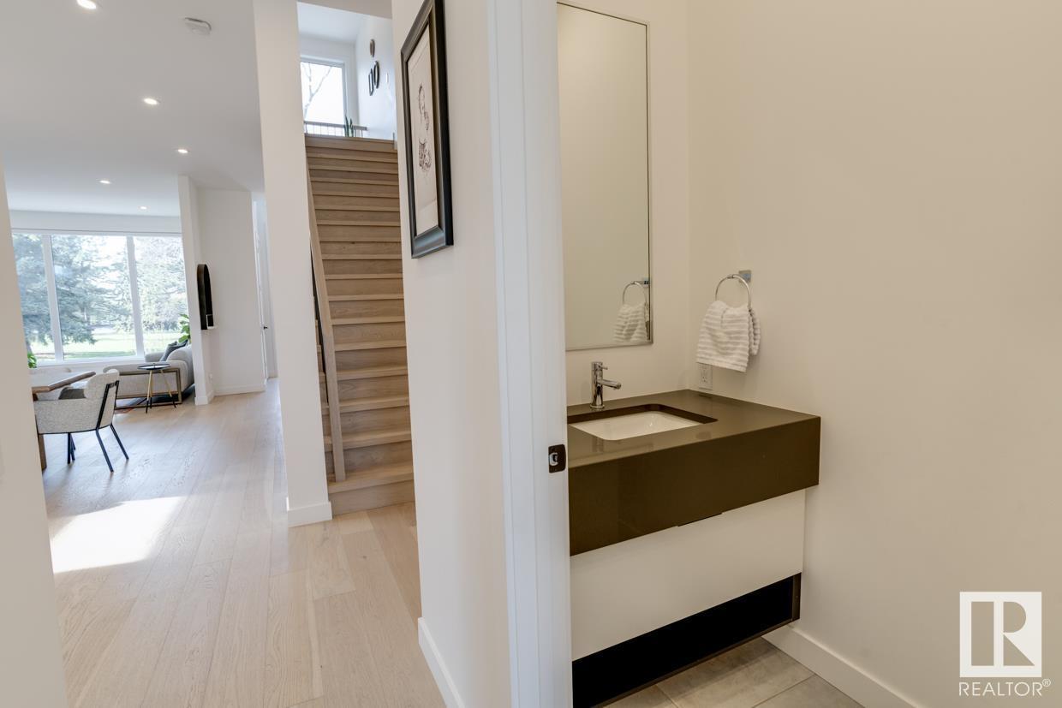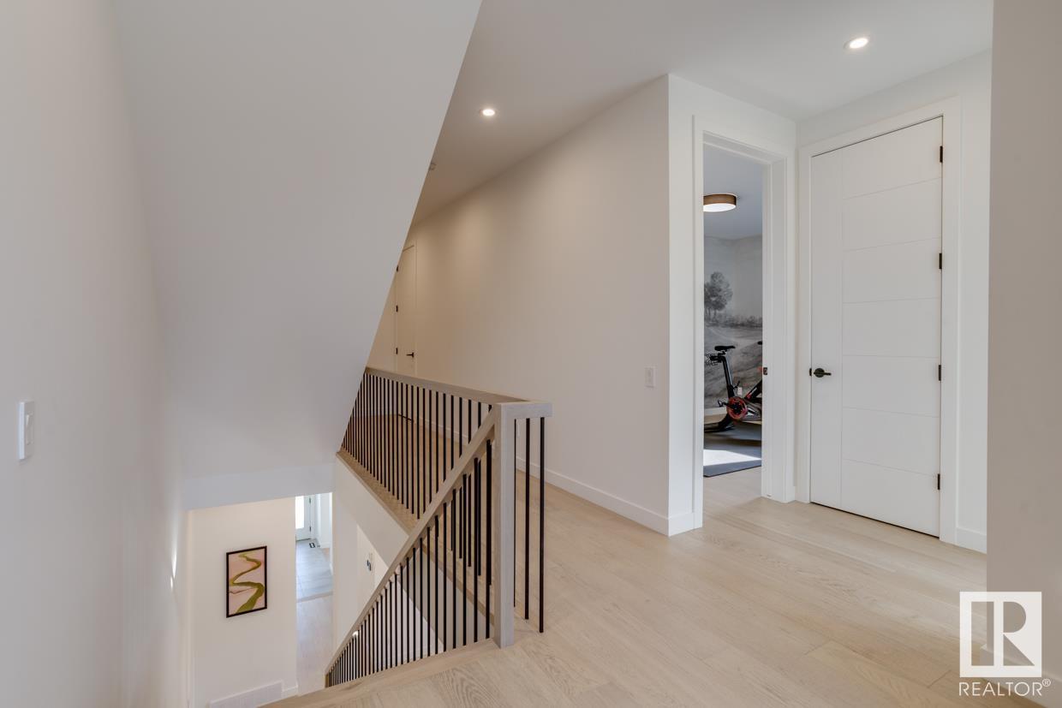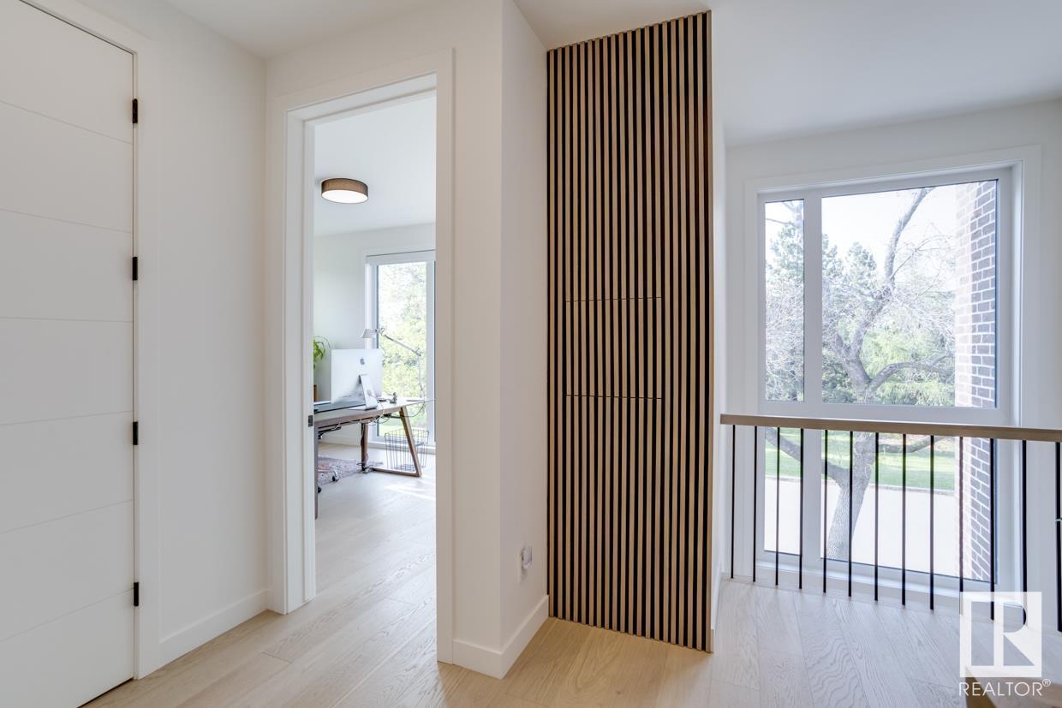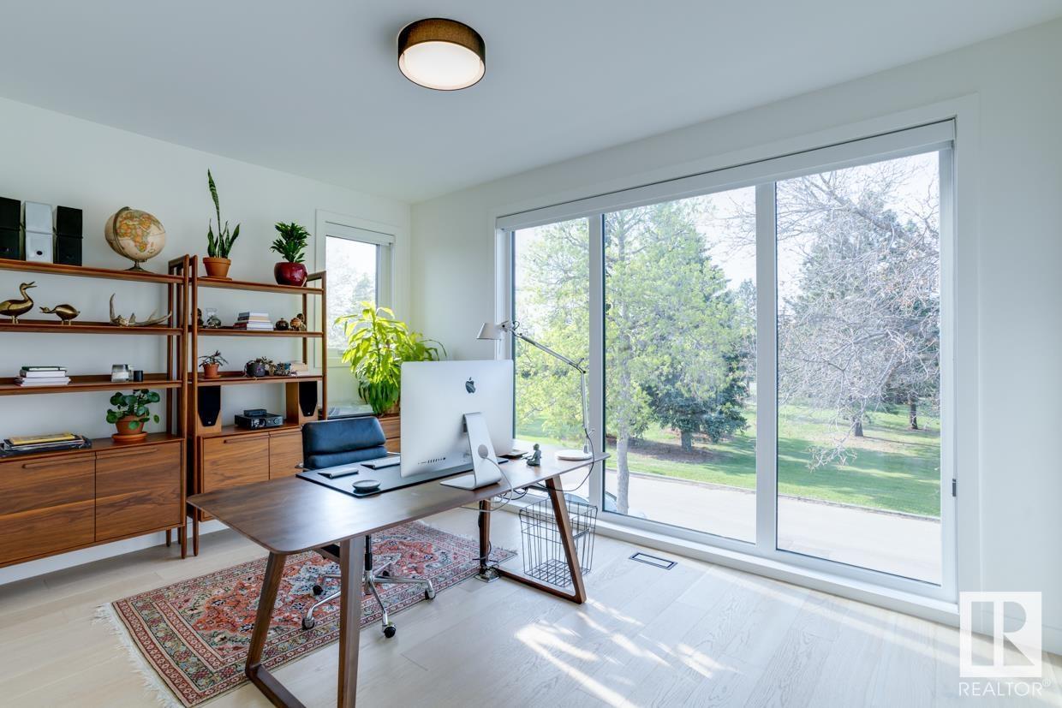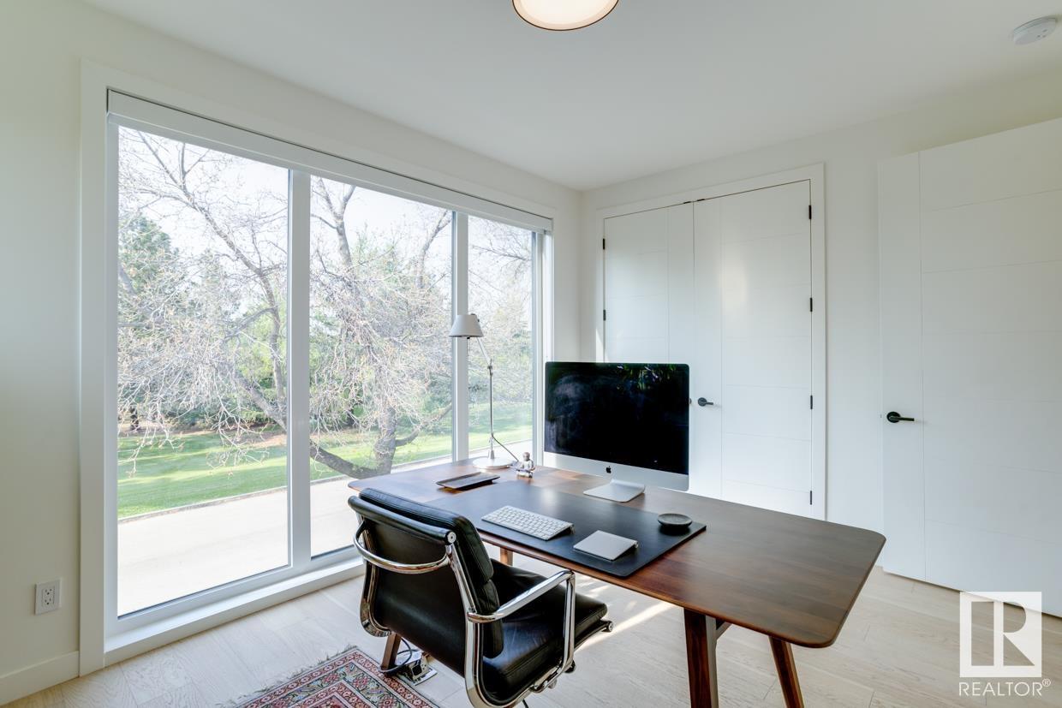7707 112s Av Nw Edmonton, Alberta T5B 0H5
$1,249,900
Welcome to this ravine-facing luxury home in Cromdale, where panoramic park and ravine views meet refined interior design. Bathed in natural light from both the north and south, this elegant residence features engineered hardwood, a cozy gas fireplace, and a chef’s kitchen with quartzite backsplash, pot filler, walnut cabinets, and a striking waterfall island. Upstairs, find three spacious bedrooms, including a primary suite with a spa-like ensuite, walk-in closet, and built-in coffee bar. The vaulted loft opens to a rooftop patio with sweeping downtown views. A fourth bedroom and laundry await in the partially finished basement. Enjoy a Polyuria patio off the kitchen, full stucco and brick exterior, and a brand new double garage currently under construction—a rare bonus in this location. With unmatched views, timeless design, and thoughtful upgrades throughout, this home offers serenity, sophistication, and city living at its finest. (id:42336)
Property Details
| MLS® Number | E4442227 |
| Property Type | Single Family |
| Neigbourhood | Cromdale |
| Amenities Near By | Park, Golf Course, Playground, Public Transit, Schools, Shopping |
| Features | Treed, Ravine, Park/reserve, Lane, Wet Bar, Closet Organizers, Exterior Walls- 2x6" |
| Parking Space Total | 4 |
| Structure | Deck, Patio(s) |
| View Type | Ravine View, Valley View, City View |
Building
| Bathroom Total | 3 |
| Bedrooms Total | 4 |
| Amenities | Ceiling - 10ft, Vinyl Windows |
| Appliances | Dishwasher, Dryer, Refrigerator, Gas Stove(s), Washer, See Remarks |
| Basement Development | Partially Finished |
| Basement Type | Full (partially Finished) |
| Ceiling Type | Vaulted |
| Constructed Date | 2020 |
| Construction Status | Insulation Upgraded |
| Construction Style Attachment | Detached |
| Fire Protection | Smoke Detectors |
| Half Bath Total | 1 |
| Heating Type | Forced Air |
| Stories Total | 3 |
| Size Interior | 3083 Sqft |
| Type | House |
Parking
| Detached Garage |
Land
| Acreage | No |
| Land Amenities | Park, Golf Course, Playground, Public Transit, Schools, Shopping |
| Size Irregular | 469.45 |
| Size Total | 469.45 M2 |
| Size Total Text | 469.45 M2 |
Rooms
| Level | Type | Length | Width | Dimensions |
|---|---|---|---|---|
| Basement | Bedroom 4 | Measurements not available | ||
| Main Level | Living Room | Measurements not available | ||
| Main Level | Dining Room | Measurements not available | ||
| Main Level | Kitchen | Measurements not available | ||
| Main Level | Family Room | Measurements not available | ||
| Main Level | Mud Room | Measurements not available | ||
| Upper Level | Primary Bedroom | Measurements not available | ||
| Upper Level | Bedroom 2 | Measurements not available | ||
| Upper Level | Bedroom 3 | Measurements not available | ||
| Upper Level | Loft | Measurements not available |
https://www.realtor.ca/real-estate/28464673/7707-112s-av-nw-edmonton-cromdale
Interested?
Contact us for more information
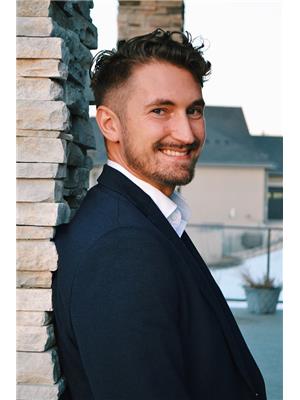
Adrian Nedelec
Associate
https://www.youtube.com/embed/8AUcXwyiA_w

1400-10665 Jasper Ave Nw
Edmonton, Alberta T5J 3S9
(403) 262-7653

James J. Knull
Associate
https://www.youtube.com/embed/mUNhNWpYJOM
www.mogulrg.com/
https://twitter.com/JamesJKnull?lang=en
https://www/facebook.com/mogulrg/
https://www.linkedin.com/in/james-knull-93864511
https://www.instagram.com/mogulrg/
https://www.youtube.com/embed/mUNhNWpYJOM

1400-10665 Jasper Ave Nw
Edmonton, Alberta T5J 3S9
(403) 262-7653



















