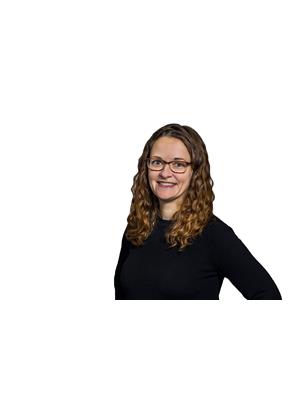7715 78 Av Nw Nw Edmonton, Alberta T6C 0M8
$674,900
Welcome to this stunning 1610 SF half duplex with LEGAL Basement Suite in sought after King Edward Park. Take a moment to enjoy the welcoming front porch overlooking the tree lined street characteristic of the neighbourhood. Once inside, you’re greeted by a bright, open concept main floor, complete with 9’ ceilings, cozy gas fireplace, stunning hardwood floors and large windows. The kitchen boasts a huge quartz waterfall island, SS appliances, gas stove-top, and built-in oven and microwave. Upstairs, the primary bedroom overlooks the tree-lined street, has a walk-in closet with shelving, and ensuite with his/her sinks and a walk-in shower. The upper floor laundry room includes a wash sink and overhead cabinets. Two additional bedrooms and a main bath complete this floor. The one bedroom basement suite has a walk-in closet, 9' ceilings, kitchen with pantry, full bathroom, and stacked laundry and storage room. Close to transit, schools, shopping. Fully fenced backyard and double car garage with lane access. (id:42336)
Property Details
| MLS® Number | E4449774 |
| Property Type | Single Family |
| Neigbourhood | King Edward Park |
| Amenities Near By | Playground, Public Transit, Schools |
| Features | Lane, No Animal Home, No Smoking Home |
| Parking Space Total | 2 |
Building
| Bathroom Total | 4 |
| Bedrooms Total | 4 |
| Amenities | Ceiling - 9ft |
| Appliances | Dishwasher, Dryer, Garage Door Opener Remote(s), Garage Door Opener, Hood Fan, Oven - Built-in, Microwave, Refrigerator, Washer/dryer Stack-up, Stove, Washer, See Remarks, Two Stoves |
| Basement Development | Finished |
| Basement Features | Suite |
| Basement Type | Full (finished) |
| Constructed Date | 2021 |
| Construction Style Attachment | Semi-detached |
| Fireplace Fuel | Gas |
| Fireplace Present | Yes |
| Fireplace Type | Insert |
| Half Bath Total | 1 |
| Heating Type | Forced Air |
| Stories Total | 2 |
| Size Interior | 1610 Sqft |
| Type | Duplex |
Parking
| Detached Garage |
Land
| Acreage | No |
| Fence Type | Fence |
| Land Amenities | Playground, Public Transit, Schools |
| Size Irregular | 279.61 |
| Size Total | 279.61 M2 |
| Size Total Text | 279.61 M2 |
Rooms
| Level | Type | Length | Width | Dimensions |
|---|---|---|---|---|
| Basement | Bedroom 4 | 3.26 m | 3.65 m | 3.26 m x 3.65 m |
| Basement | Second Kitchen | 1.84 m | 3.7 m | 1.84 m x 3.7 m |
| Basement | Utility Room | 2.9 m | 2.73 m | 2.9 m x 2.73 m |
| Main Level | Living Room | 5.23 m | 5.7 m | 5.23 m x 5.7 m |
| Main Level | Dining Room | 3.92 m | 2.4 m | 3.92 m x 2.4 m |
| Main Level | Kitchen | 5.53 m | 4.41 m | 5.53 m x 4.41 m |
| Upper Level | Primary Bedroom | 3.62 m | 4.06 m | 3.62 m x 4.06 m |
| Upper Level | Bedroom 2 | 2.56 m | 4.12 m | 2.56 m x 4.12 m |
| Upper Level | Bedroom 3 | 2.88 m | 3.36 m | 2.88 m x 3.36 m |
| Upper Level | Laundry Room | 2.56 m | 1.69 m | 2.56 m x 1.69 m |
https://www.realtor.ca/real-estate/28655659/7715-78-av-nw-nw-edmonton-king-edward-park
Interested?
Contact us for more information

Theresa Piorkowski
Associate
https://www.facebook.com/theresa.g.piorkowski

9920 79 Ave Nw
Edmonton, Alberta T6E 1R4
(780) 433-9999
(780) 439-9696



























































