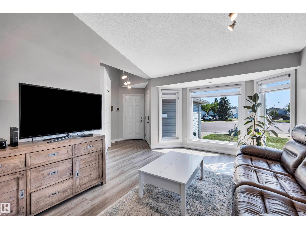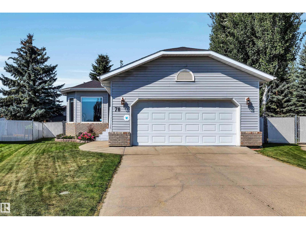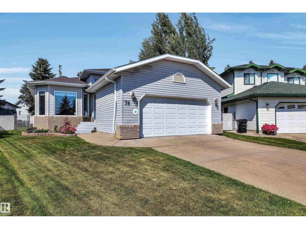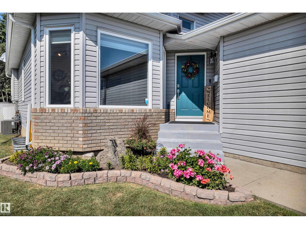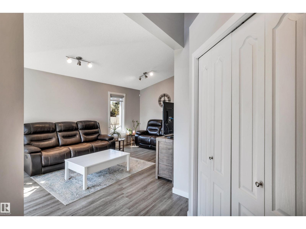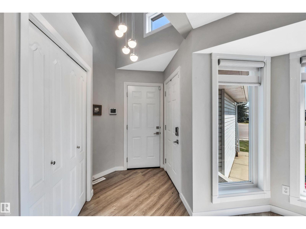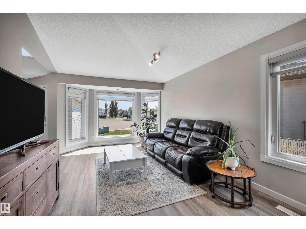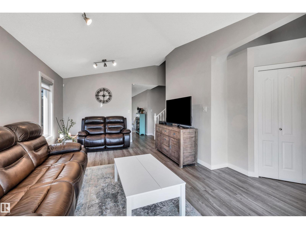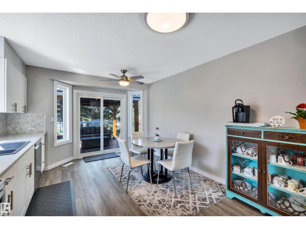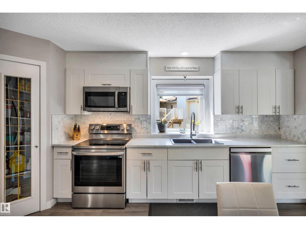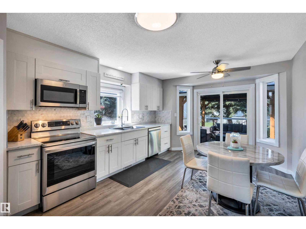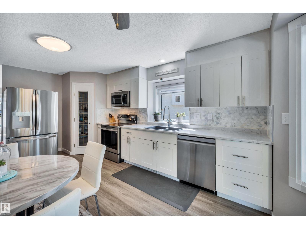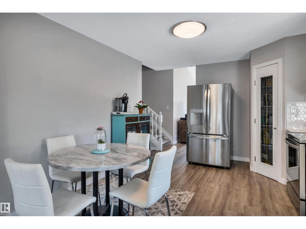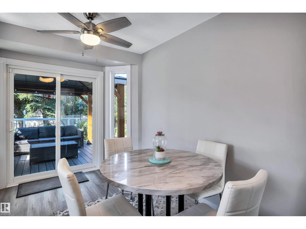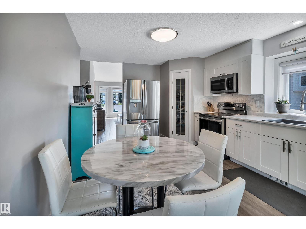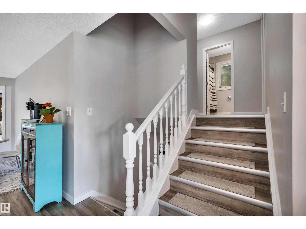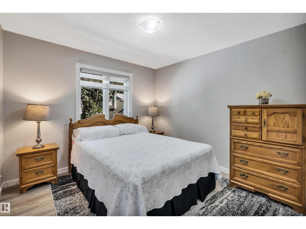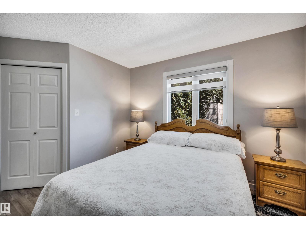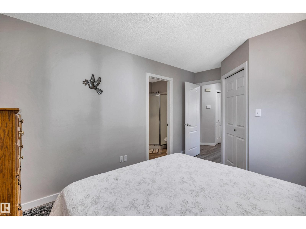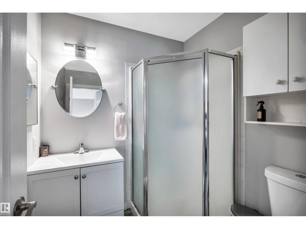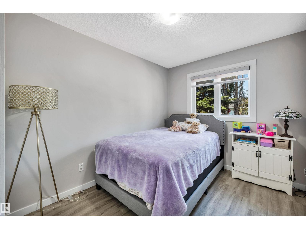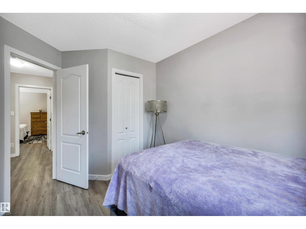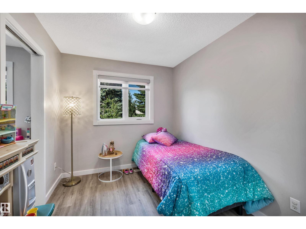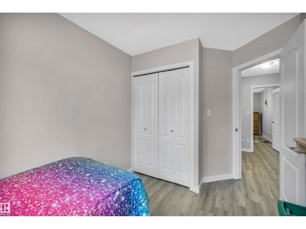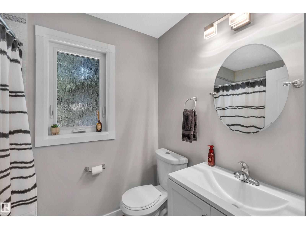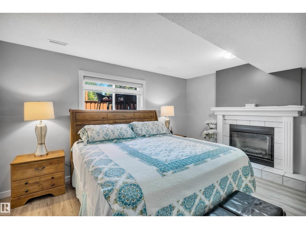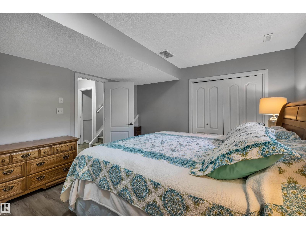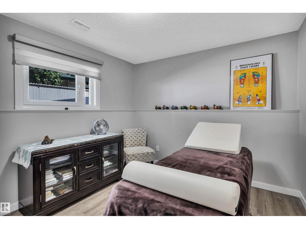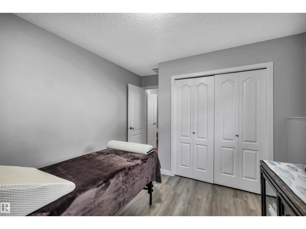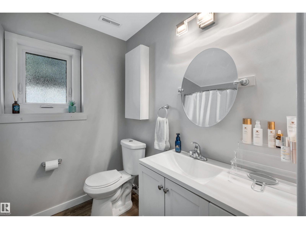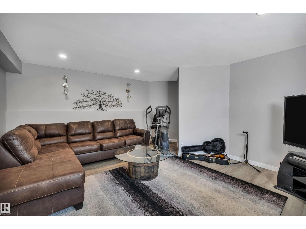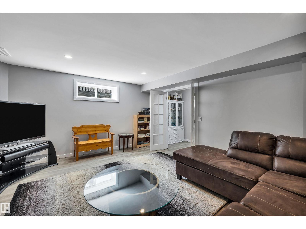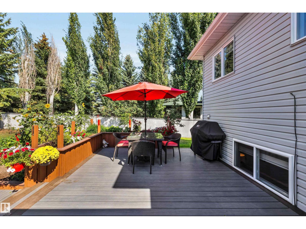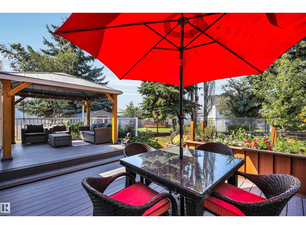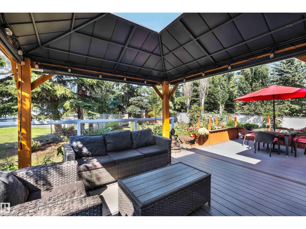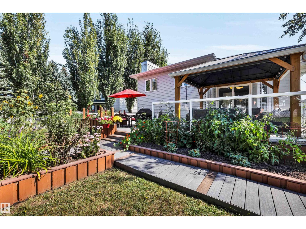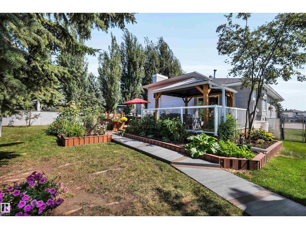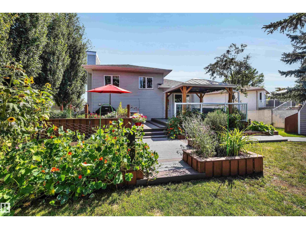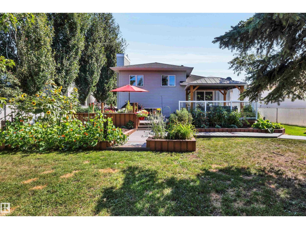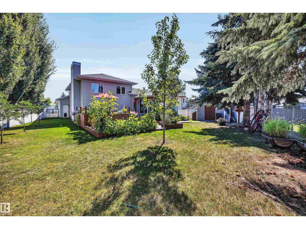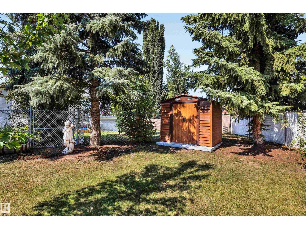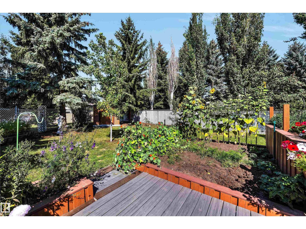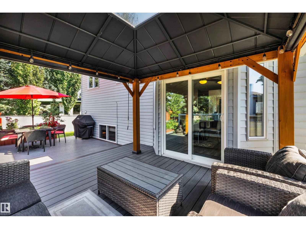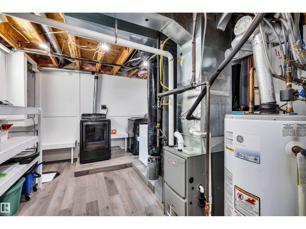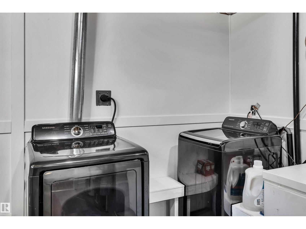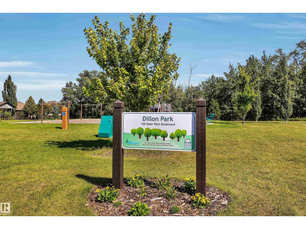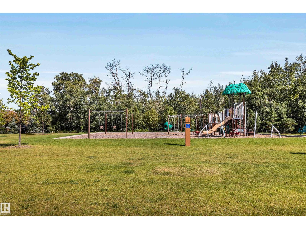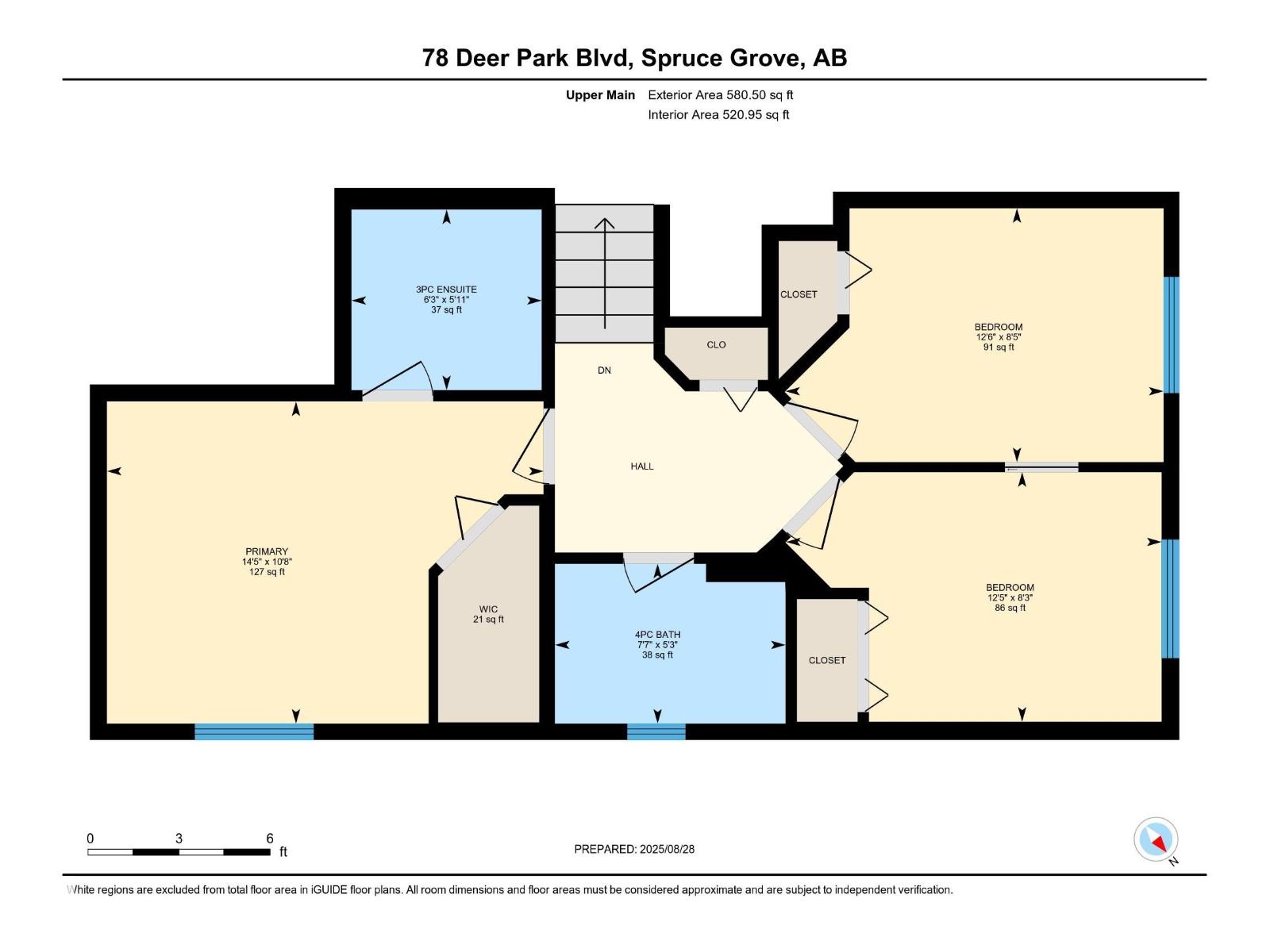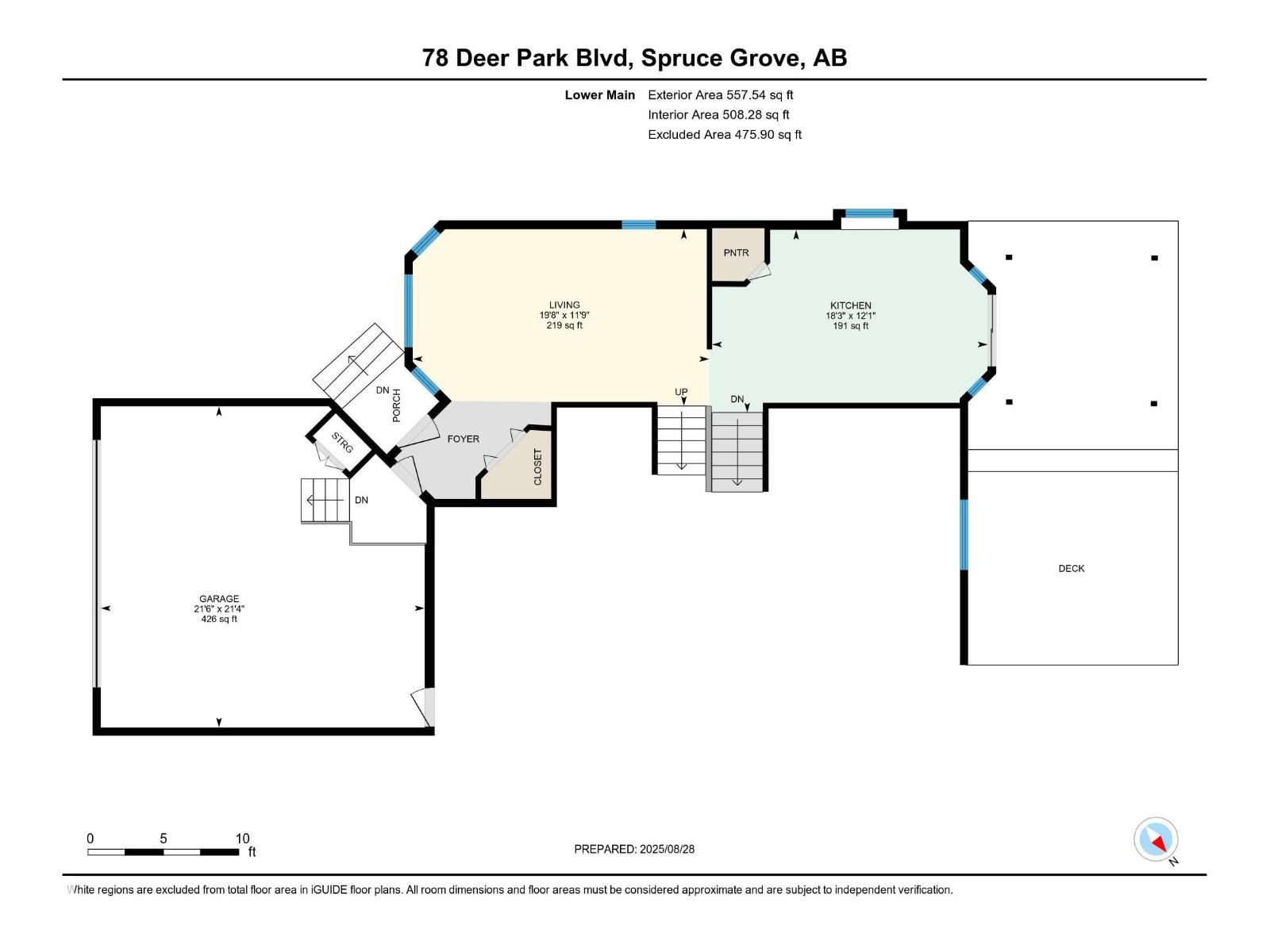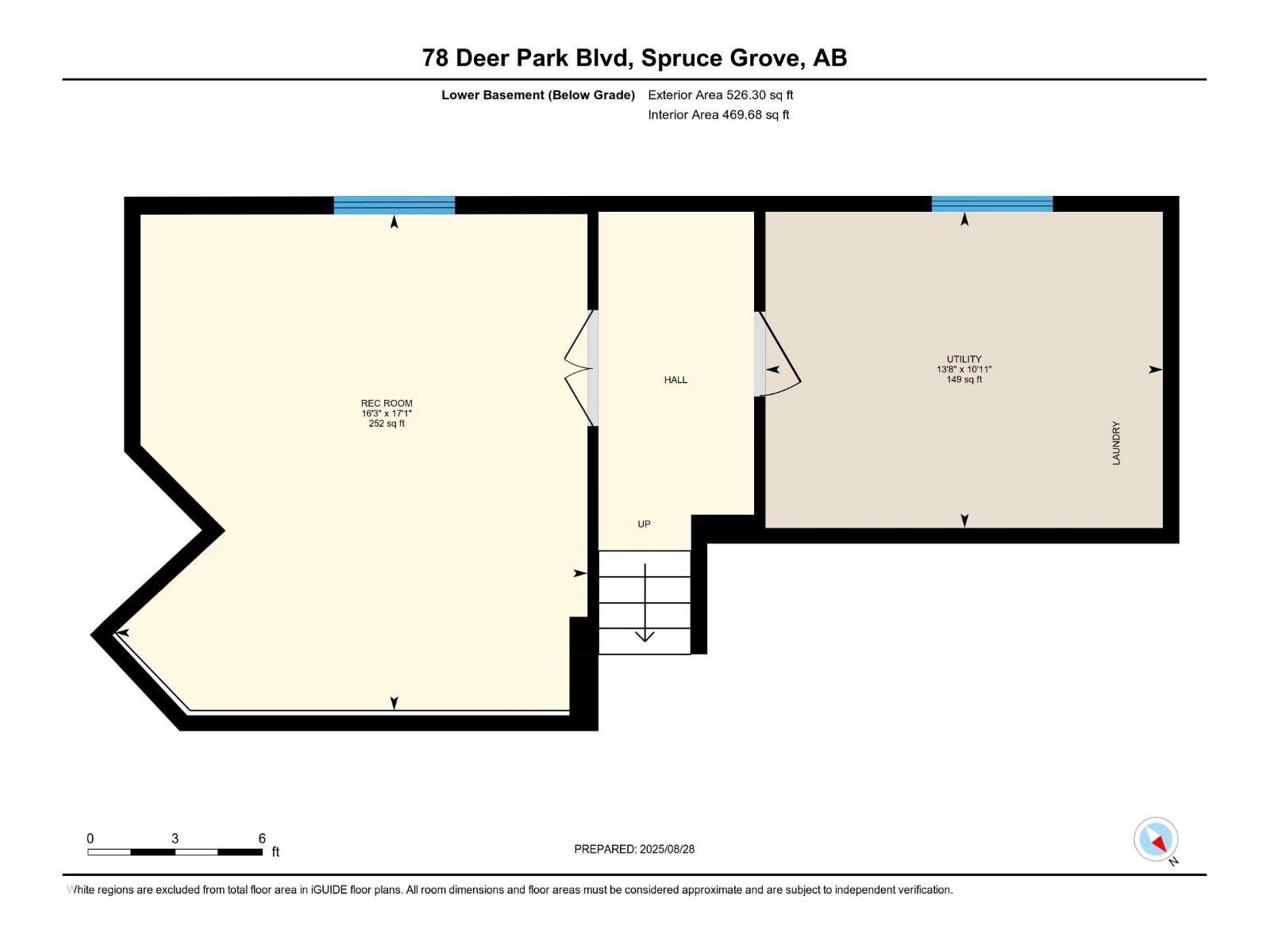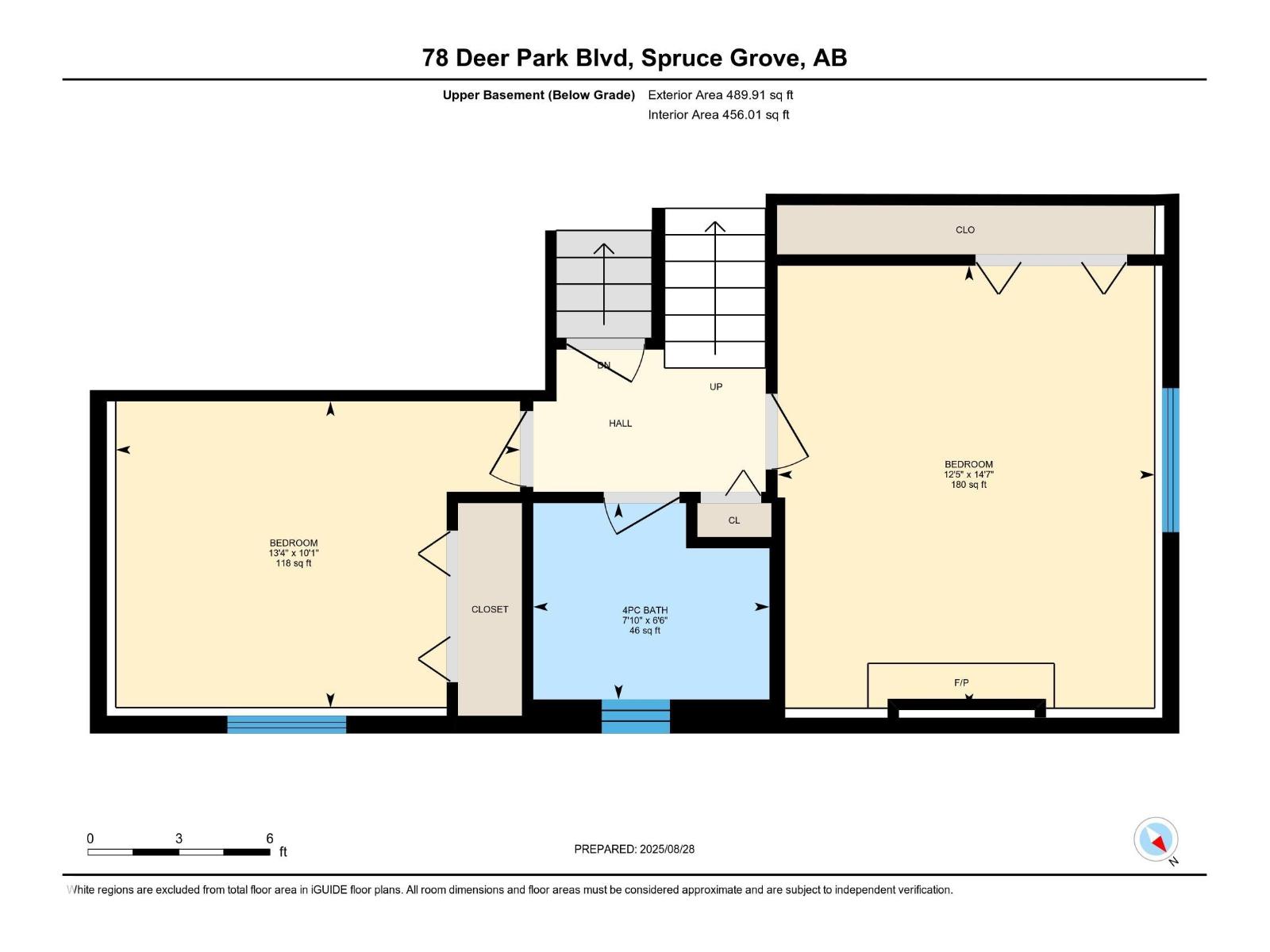78 Deer Park Bv Spruce Grove, Alberta T7X 3K2
$479,000
Over 2000 sq ft of living space!! 5-bedroom, 3-bathroom, RENOVATED home offers the perfect balance of space, style, & functionality. Sits on a stunning pie lot in a quiet, established neighborhood, the property boasts incredible curb appeal & a heated double attached garage. Inside, you'll find a bright & welcoming main level with large windows, an updated kitchen featuring stainless steel appliances, & an open-concept flow that’s ideal for both everyday living & entertaining. The upper level offers three generous bedrooms, including a primary suite with an ensuite, while the lower levels provides a huge family room, two additional bedrooms, a full bathroom, & plenty of storage & laundry space. The beautifully landscaped backyard is a true highlight—expansive & private, it’s perfect for relaxing or hosting. Numerous updates throughout, including flooring, Air conditioning, mechanicals, & MORE, this gorgeous home is truly move-in ready & designed to meet the needs of modern family living (id:42336)
Property Details
| MLS® Number | E4455258 |
| Property Type | Single Family |
| Neigbourhood | Deer Park_SPGR |
| Amenities Near By | Golf Course, Schools, Shopping |
| Features | Treed, Flat Site, No Back Lane, No Smoking Home, Level |
| Structure | Deck, Patio(s) |
Building
| Bathroom Total | 3 |
| Bedrooms Total | 5 |
| Amenities | Ceiling - 10ft, Vinyl Windows |
| Appliances | Alarm System, Dishwasher, Dryer, Garage Door Opener, Microwave Range Hood Combo, Refrigerator, Storage Shed, Stove, Washer, Window Coverings |
| Basement Development | Finished |
| Basement Type | Full (finished) |
| Ceiling Type | Vaulted |
| Constructed Date | 1993 |
| Construction Style Attachment | Detached |
| Cooling Type | Central Air Conditioning |
| Fireplace Fuel | Gas |
| Fireplace Present | Yes |
| Fireplace Type | Unknown |
| Heating Type | Forced Air |
| Size Interior | 1138 Sqft |
| Type | House |
Parking
| Attached Garage |
Land
| Acreage | No |
| Fence Type | Fence |
| Land Amenities | Golf Course, Schools, Shopping |
| Size Irregular | 629.98 |
| Size Total | 629.98 M2 |
| Size Total Text | 629.98 M2 |
Rooms
| Level | Type | Length | Width | Dimensions |
|---|---|---|---|---|
| Above | Bedroom 4 | 8'5" x 12'5" | ||
| Above | Bedroom 5 | 14'7" x 12'5" | ||
| Basement | Bonus Room | 10'1" x 13'4" | ||
| Basement | Recreation Room | 17'1" x 16'3" | ||
| Basement | Utility Room | 10'11 x 13'8 | ||
| Lower Level | Living Room | 11'9" x 19'8" | ||
| Lower Level | Kitchen | 12'1" x 18'3" | ||
| Upper Level | Primary Bedroom | 10'8" x 14'5" | ||
| Upper Level | Bedroom 2 | 8'5" x 12'6" | ||
| Upper Level | Bedroom 3 | 8'3" x 12'5" |
https://www.realtor.ca/real-estate/28790649/78-deer-park-bv-spruce-grove-deer-parkspgr
Interested?
Contact us for more information
Christy I. Van Dyke
Broker
www.twitter.com/callchristyYEG
https://www.facebook.com/callchristyyeg/


