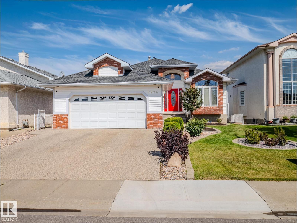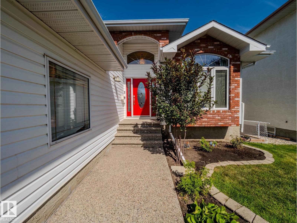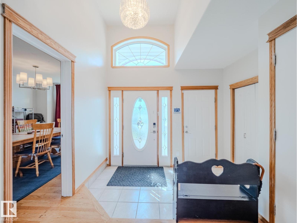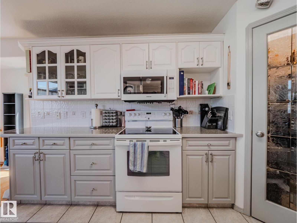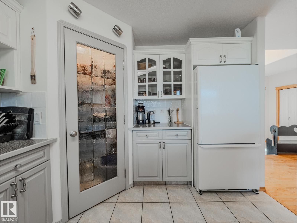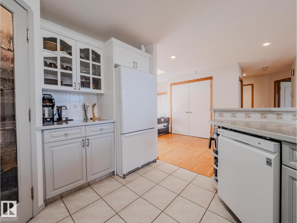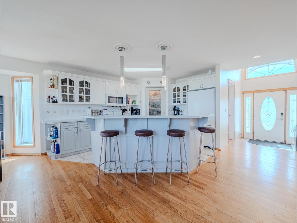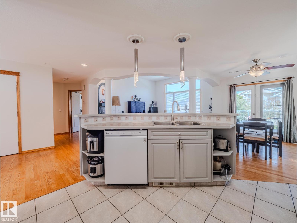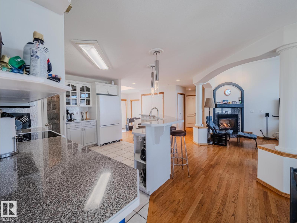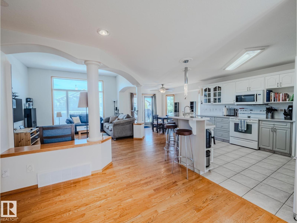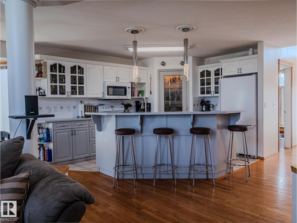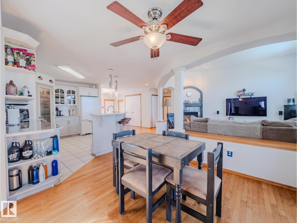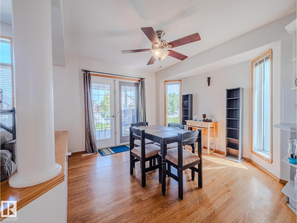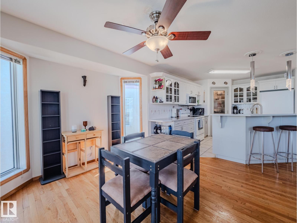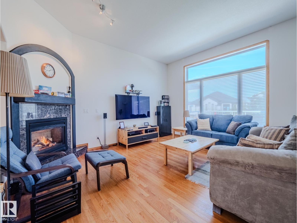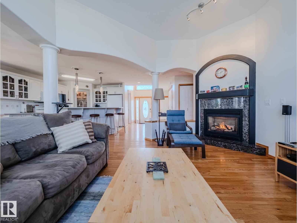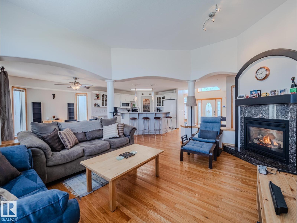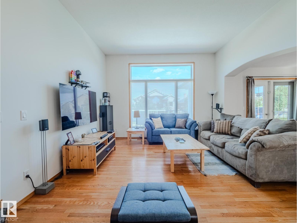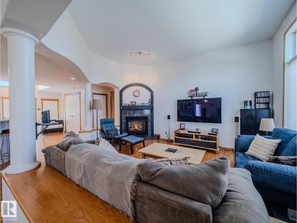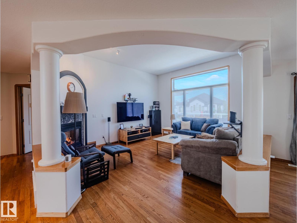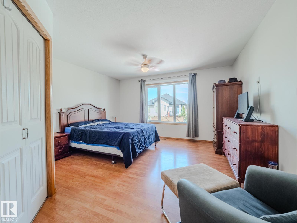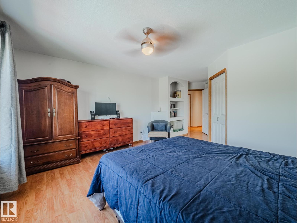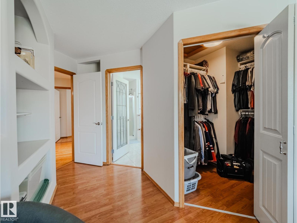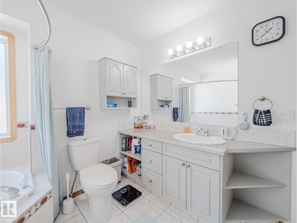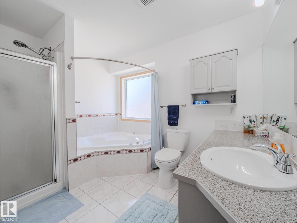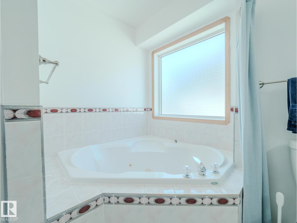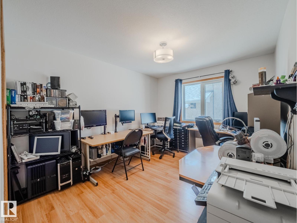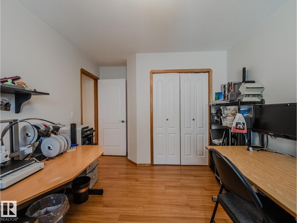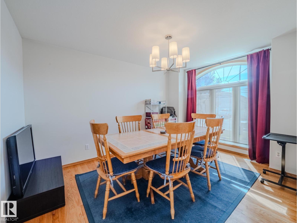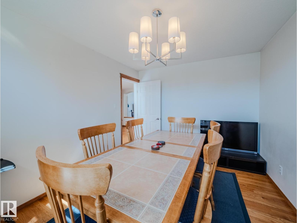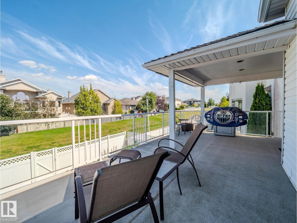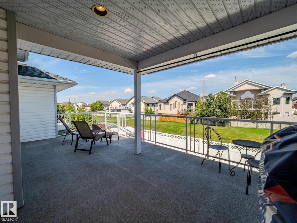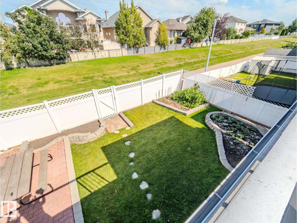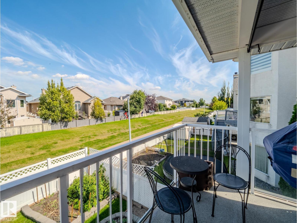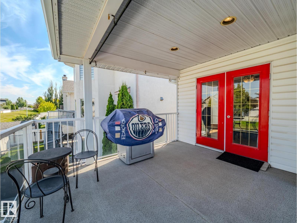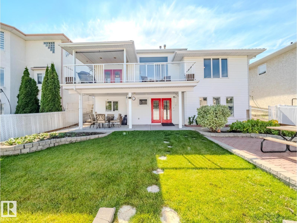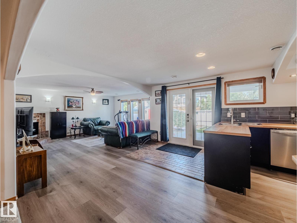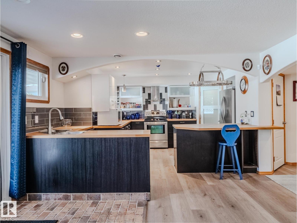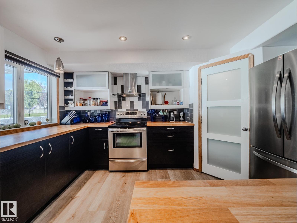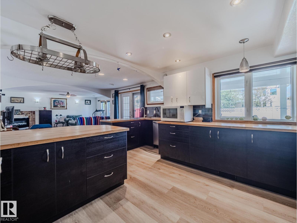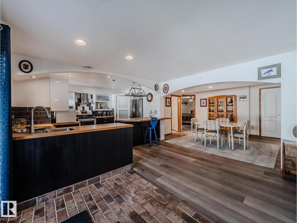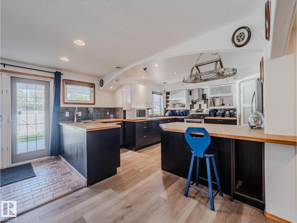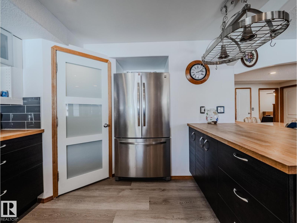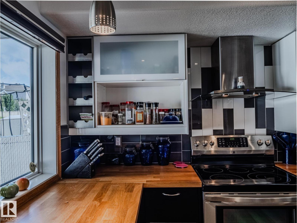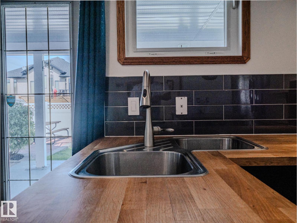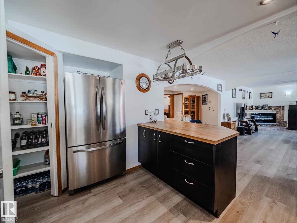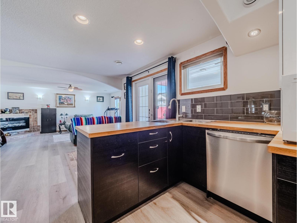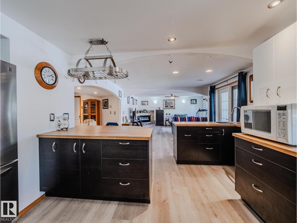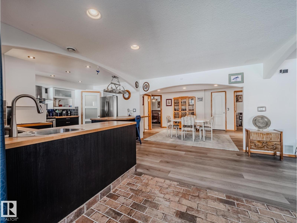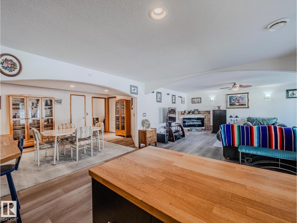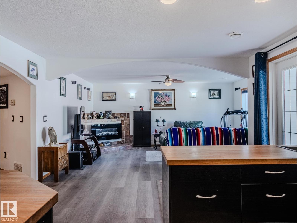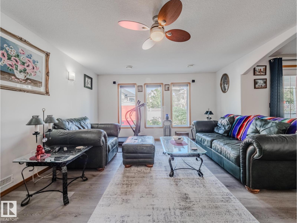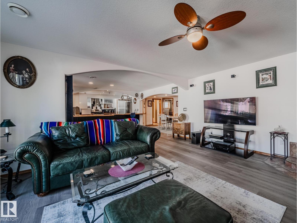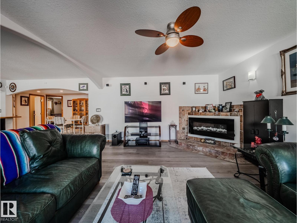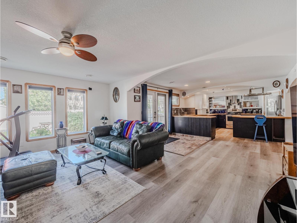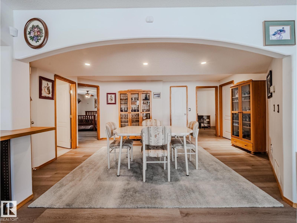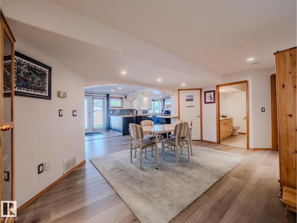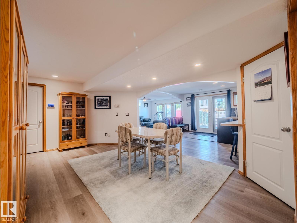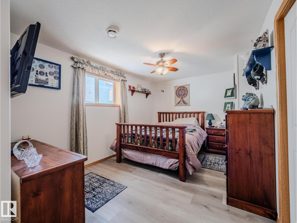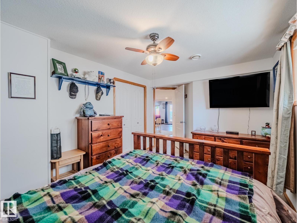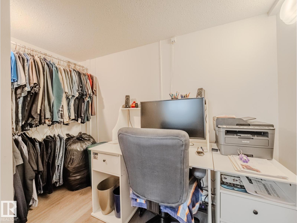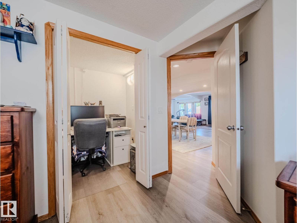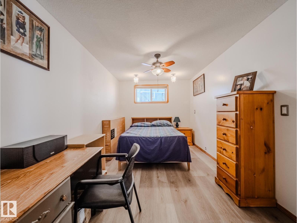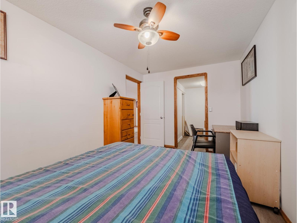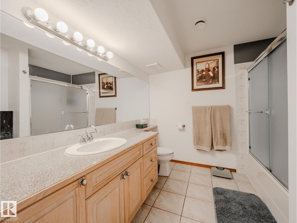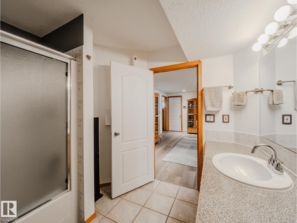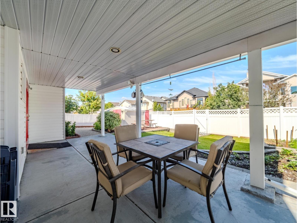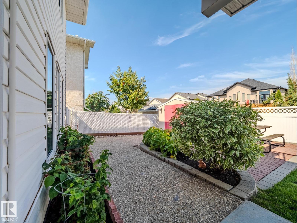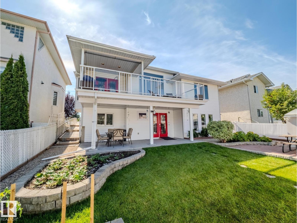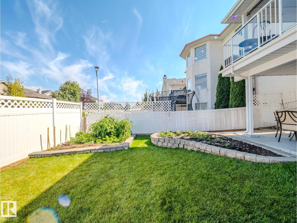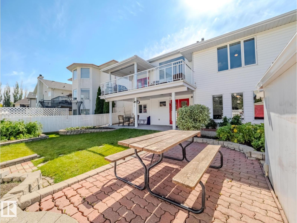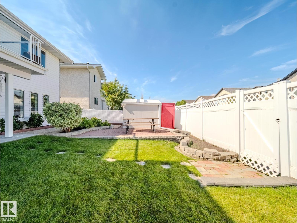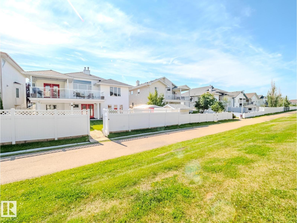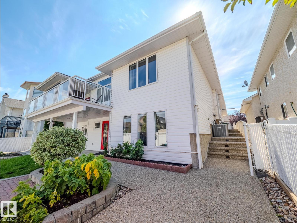7824 165 Av Nw Edmonton, Alberta T5Z 3J6
$595,000
Welcome to this wonderful WALKOUT BUNGALOW with DOUBLE ATTACHED GARAGE and backing onto a green space! With over 1,530 Sq Ft on the open concept main level featuring hardwood flooring throughout, large windows that fill the home with natural light and a huge deck with great views. The primary bedroom boasts a large walk-in closet and ensuite bathroom with separate shower and large soaker tub. With 2 additional main floor bedrooms, there is space for everyone. There is an additional 1,343 Sq Ft of finished living area in the open concept walkout basement including 2 more bedrooms. Both the main level and basement level feature their own large open kitchens, living rooms, dining rooms, bedrooms, bathrooms, laundry and furnaces. Upgrades include newer shingles (approx. 5 yrs ago), two newer furnaces, newer hot water on-demand (approx. 6 yrs ago), newer central A/C (main level only) and new vinyl plank flooring throughout the basement. This unique home has so much to offer and must be seen to be appreciated! (id:42336)
Property Details
| MLS® Number | E4455088 |
| Property Type | Single Family |
| Neigbourhood | Mayliewan |
| Amenities Near By | Playground, Public Transit, Schools, Shopping |
| Features | See Remarks, Closet Organizers, No Animal Home |
| Parking Space Total | 4 |
| Structure | Deck, Patio(s) |
Building
| Bathroom Total | 3 |
| Bedrooms Total | 5 |
| Appliances | Garage Door Opener Remote(s), Garage Door Opener, Hood Fan, Microwave Range Hood Combo, Storage Shed, Central Vacuum, Dryer, Refrigerator, Two Stoves, Two Washers, Dishwasher |
| Architectural Style | Bungalow |
| Basement Development | Finished |
| Basement Features | Walk Out |
| Basement Type | Full (finished) |
| Constructed Date | 1999 |
| Construction Style Attachment | Detached |
| Cooling Type | Central Air Conditioning |
| Fireplace Fuel | Gas |
| Fireplace Present | Yes |
| Fireplace Type | Corner |
| Half Bath Total | 1 |
| Heating Type | Forced Air |
| Stories Total | 1 |
| Size Interior | 1536 Sqft |
| Type | House |
Parking
| Attached Garage | |
| Heated Garage |
Land
| Acreage | No |
| Fence Type | Fence |
| Land Amenities | Playground, Public Transit, Schools, Shopping |
| Size Irregular | 518.1 |
| Size Total | 518.1 M2 |
| Size Total Text | 518.1 M2 |
Rooms
| Level | Type | Length | Width | Dimensions |
|---|---|---|---|---|
| Basement | Family Room | 5.24 m | 4.07 m | 5.24 m x 4.07 m |
| Basement | Bedroom 4 | 4.11 m | 3.03 m | 4.11 m x 3.03 m |
| Basement | Second Kitchen | 4.53 m | 3.19 m | 4.53 m x 3.19 m |
| Basement | Breakfast | 3.72 m | 3.15 m | 3.72 m x 3.15 m |
| Basement | Bedroom 5 | 4.34 2.63 | ||
| Main Level | Living Room | 4.77 m | 3.39 m | 4.77 m x 3.39 m |
| Main Level | Dining Room | 3.21 m | 3.15 m | 3.21 m x 3.15 m |
| Main Level | Kitchen | 4.35 m | 3.39 m | 4.35 m x 3.39 m |
| Main Level | Primary Bedroom | 4.25 m | 3.59 m | 4.25 m x 3.59 m |
| Main Level | Bedroom 2 | 4.1 m | 3.03 m | 4.1 m x 3.03 m |
| Main Level | Bedroom 3 | 3.74 m | 3.04 m | 3.74 m x 3.04 m |
https://www.realtor.ca/real-estate/28787413/7824-165-av-nw-edmonton-mayliewan
Interested?
Contact us for more information

Justin D. Layton
Associate
(780) 439-7248
www.justinlayton.ca/
https://www.facebook.com/JustinLaytonEdmontonRealEstate/
https://ca.linkedin.com/in/justin-layton-06118961

100-10328 81 Ave Nw
Edmonton, Alberta T6E 1X2
(780) 439-7000
(780) 439-7248


