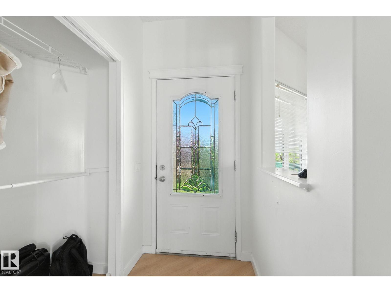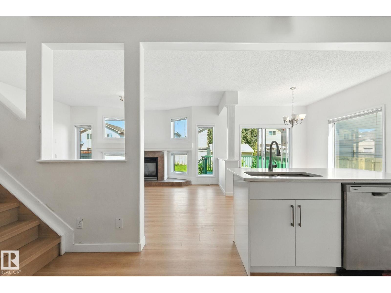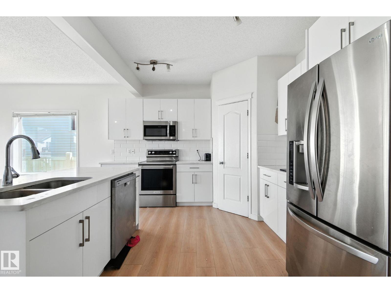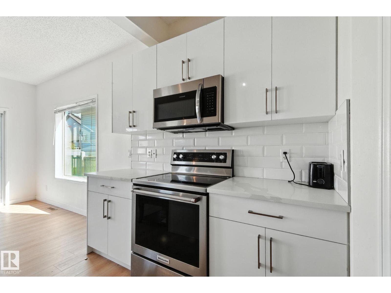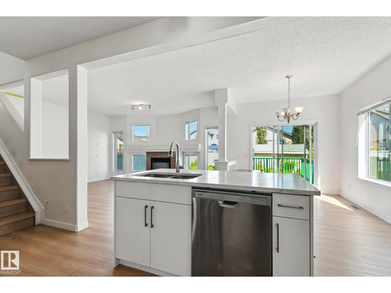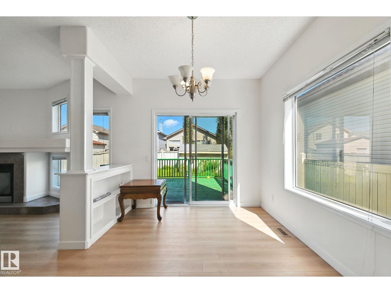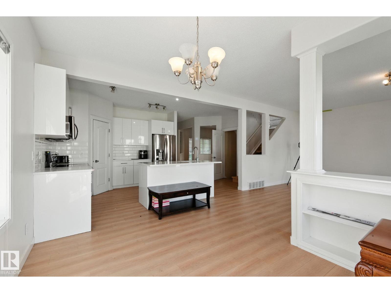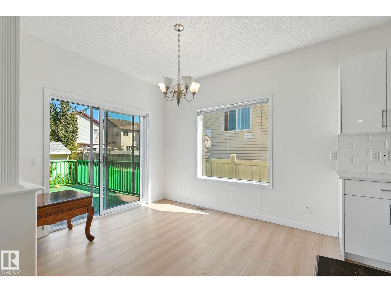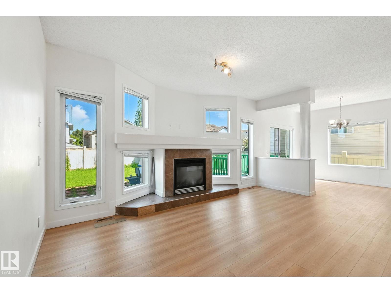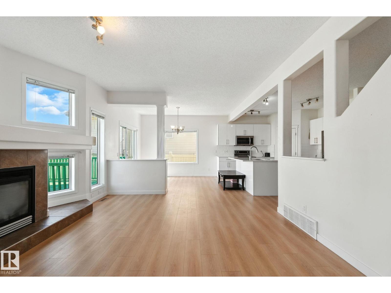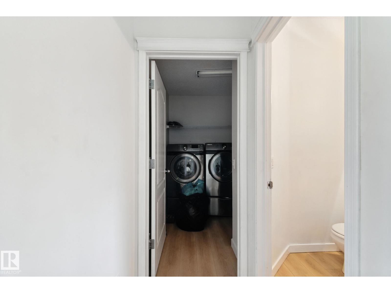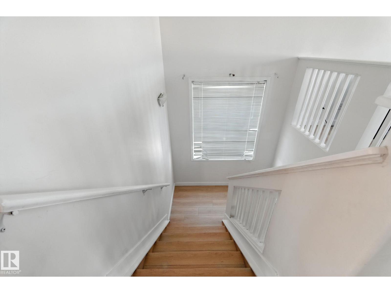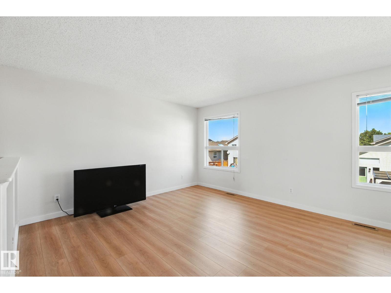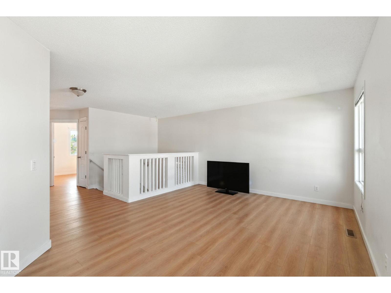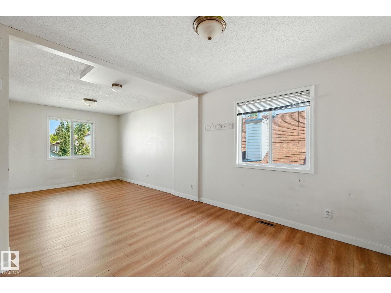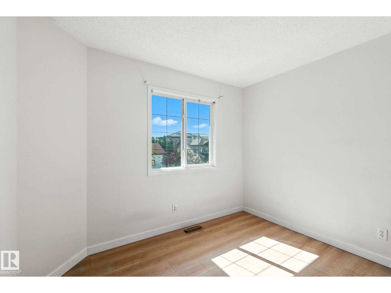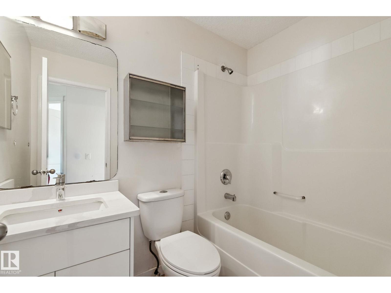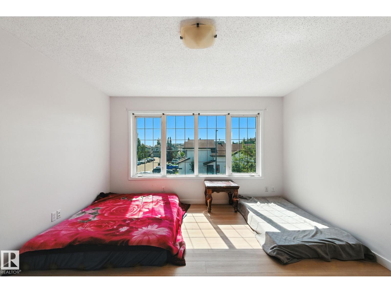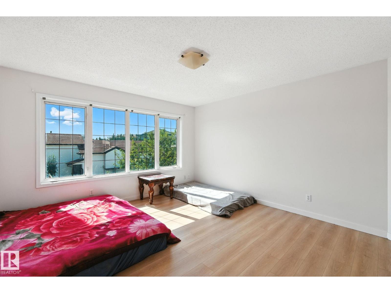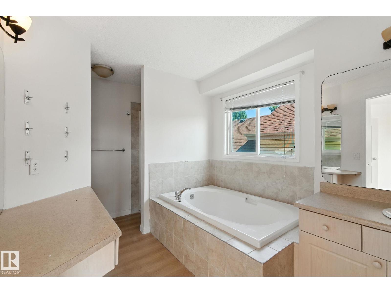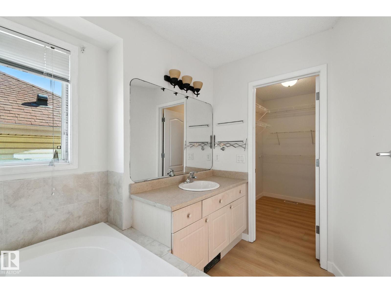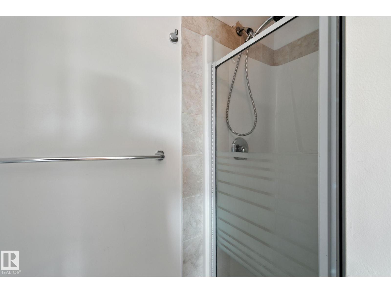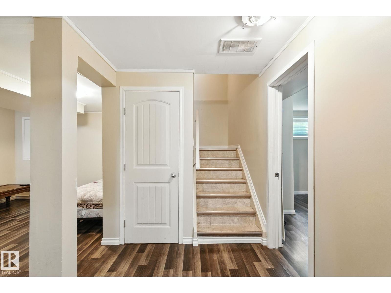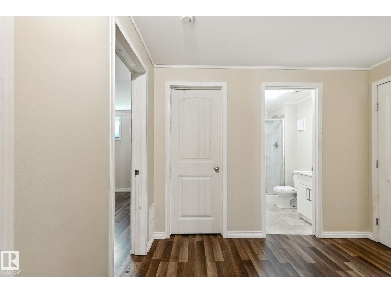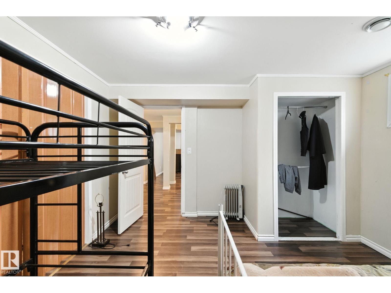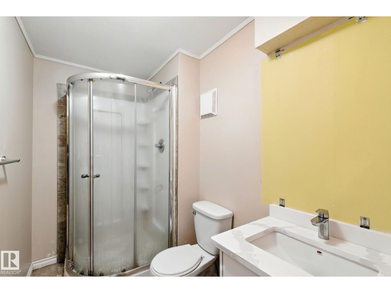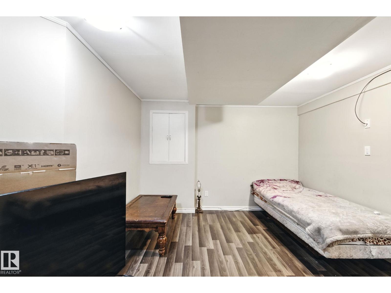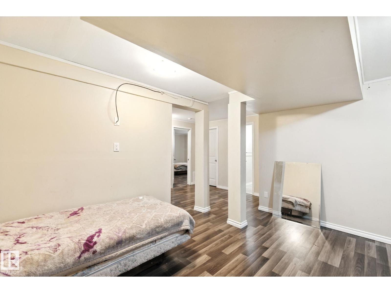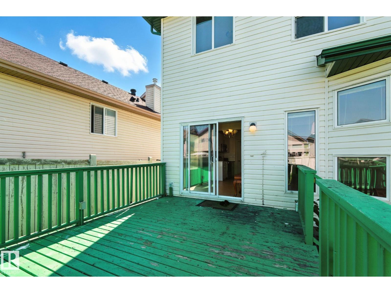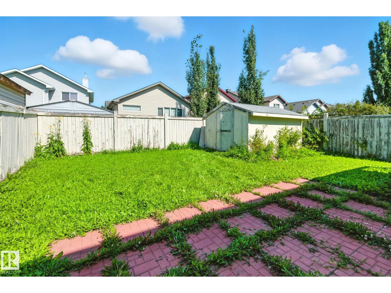7836 7 Av Sw Edmonton, Alberta T6X 1N3
$595,900
Step into this beautifully renovated two-story home, ideally located in the family-friendly Ellerslie neighborhood. The main floor welcomes you with a versatile den right off the front entrance, leading to an open-concept living, dining, and kitchen area. Upstairs, you'll find a spacious bonus room and four well-appointed bedrooms, including a master suite complete with a walk-in closet, a separate shower, and a relaxing tub. The finished basement adds even more living space, featuring a cozy recreation room, a convenient storage room, two additional bedrooms, and a full bathroom. With a total of six bedrooms and three and a half bathrooms, this home offers ample space for a growing family. close to shoppings and schools. (id:42336)
Property Details
| MLS® Number | E4455062 |
| Property Type | Single Family |
| Neigbourhood | Ellerslie |
| Amenities Near By | Shopping |
| Features | No Smoking Home |
| Structure | Deck |
Building
| Bathroom Total | 4 |
| Bedrooms Total | 5 |
| Appliances | Dishwasher, Dryer, Refrigerator, Stove, Washer |
| Basement Development | Finished |
| Basement Type | Full (finished) |
| Constructed Date | 2006 |
| Construction Style Attachment | Detached |
| Fireplace Fuel | Gas |
| Fireplace Present | Yes |
| Fireplace Type | Unknown |
| Half Bath Total | 1 |
| Heating Type | Forced Air |
| Stories Total | 2 |
| Size Interior | 2174 Sqft |
| Type | House |
Parking
| Attached Garage |
Land
| Acreage | No |
| Fence Type | Cross Fenced, Fence |
| Land Amenities | Shopping |
| Size Irregular | 407.62 |
| Size Total | 407.62 M2 |
| Size Total Text | 407.62 M2 |
Rooms
| Level | Type | Length | Width | Dimensions |
|---|---|---|---|---|
| Basement | Bedroom 4 | Measurements not available | ||
| Basement | Bedroom 5 | Measurements not available | ||
| Main Level | Living Room | 5.1 m | 4.48 m | 5.1 m x 4.48 m |
| Main Level | Dining Room | 3.51 m | 3.15 m | 3.51 m x 3.15 m |
| Main Level | Kitchen | 3.49 m | 3.37 m | 3.49 m x 3.37 m |
| Main Level | Den | 3.49 m | 3.37 m | 3.49 m x 3.37 m |
| Upper Level | Primary Bedroom | 4.42 m | 3.97 m | 4.42 m x 3.97 m |
| Upper Level | Bedroom 2 | 3.17 m | 3.09 m | 3.17 m x 3.09 m |
| Upper Level | Bedroom 3 | 7.05 m | 4.01 m | 7.05 m x 4.01 m |
| Upper Level | Bonus Room | 5.13 m | 3.89 m | 5.13 m x 3.89 m |
https://www.realtor.ca/real-estate/28786968/7836-7-av-sw-edmonton-ellerslie
Interested?
Contact us for more information
Amina Sai
Associate
(780) 705-5392
www.aminasai.com/
https://twitter.com/AminaSai
https://www.facebook.com/AminaSaihomes/

201-11823 114 Ave Nw
Edmonton, Alberta T5G 2Y6
(780) 705-5393
(780) 705-5392
www.liveinitia.ca/



