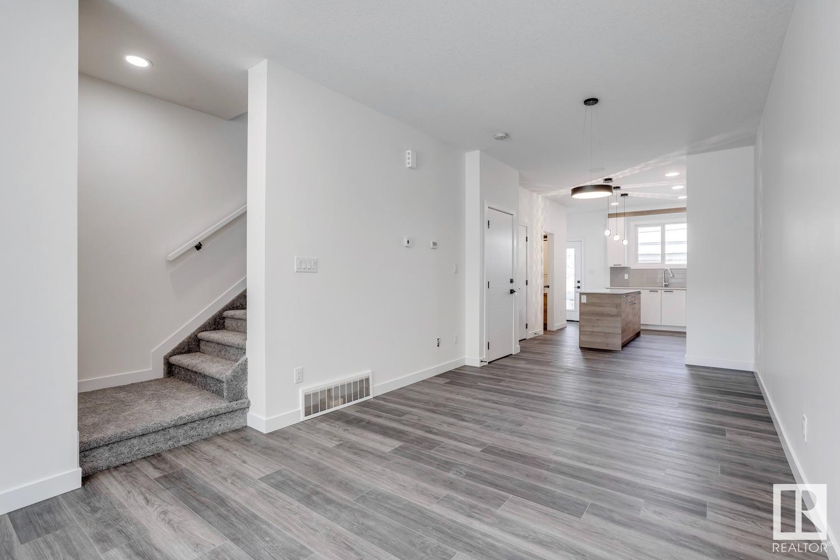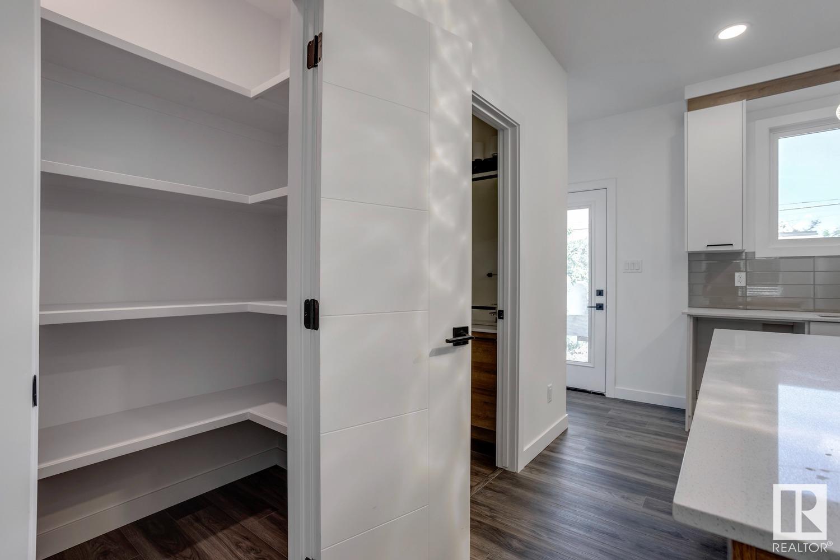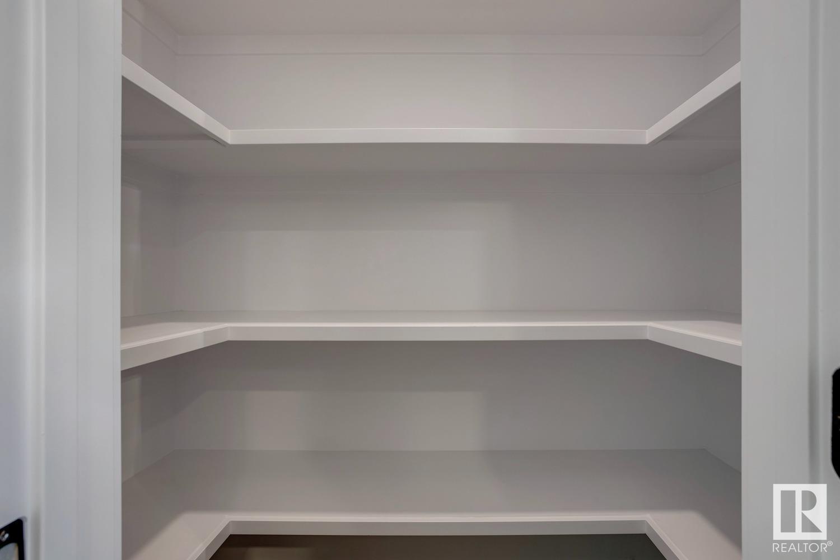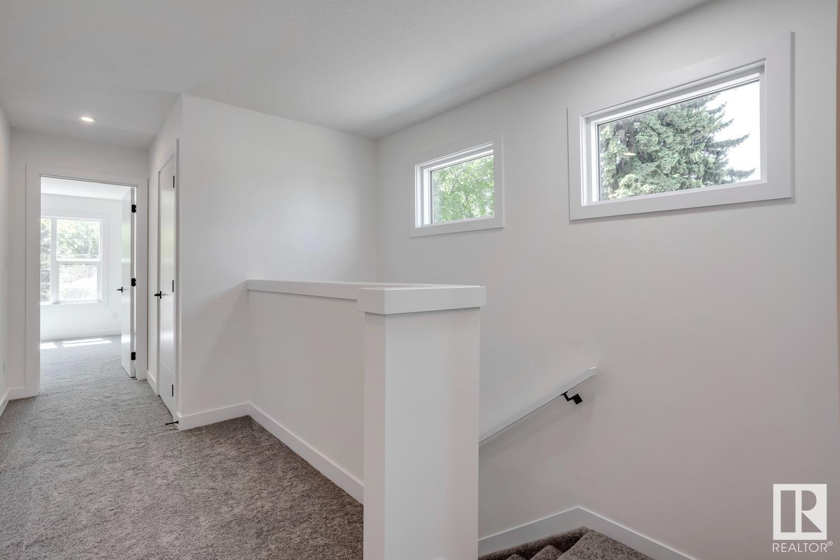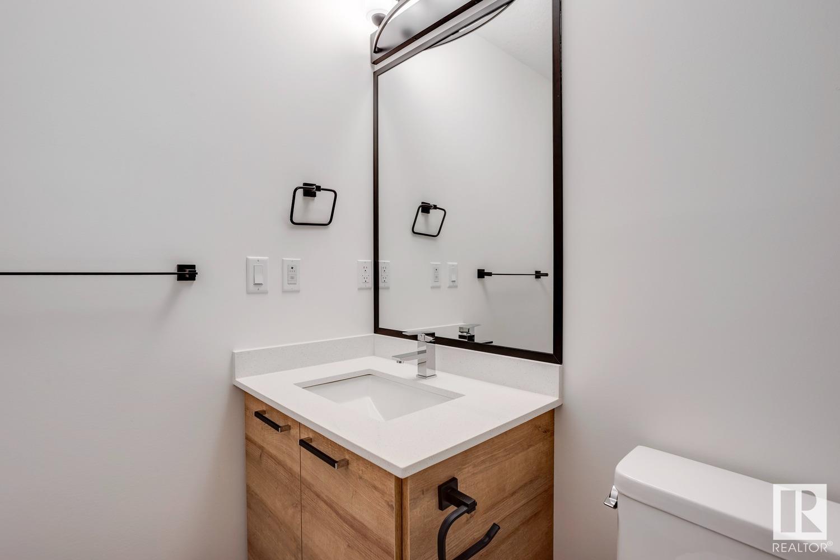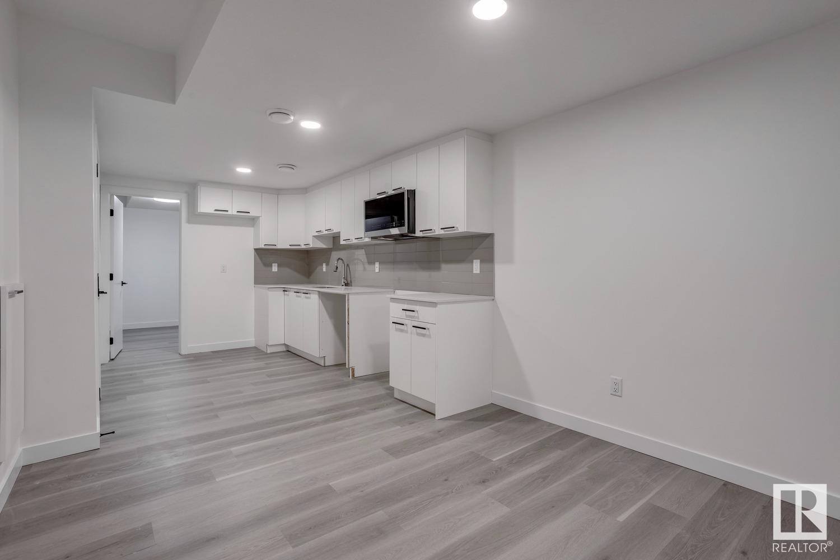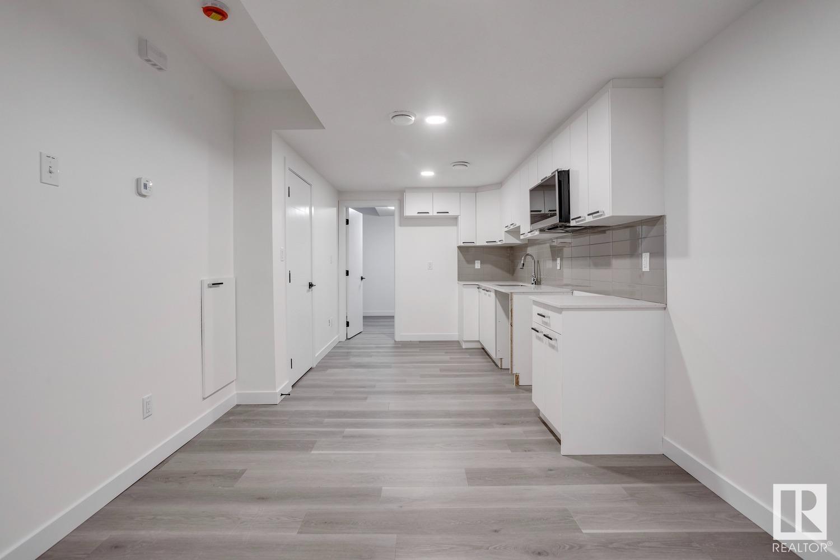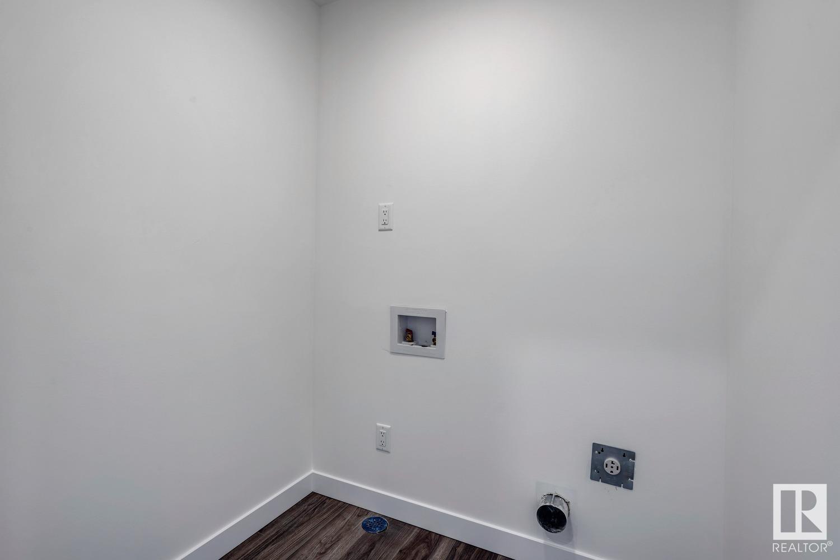7904 81 Av Nw Nw Edmonton, Alberta T6C 0V7
$549,900
Located on a beautiful tree-lined street sits this fully finished half duplex that comes with a ONE BEDROOM LEGAL BASEMENT SUITE in the heart of King Edward Park. This unit is the perfect property for an investor or for those looking for a mortgage helper. This property features a generous sized living and dining room, super functional kitchen that comes with plenty of cabinetry and quartz countertops. The upper level is where you will find 3 bedrooms, one of which is the primary that includes its own ensuite bath and walk-in closet. An additional full bath and laundry complete the upper level. The fully finished legal basement includes a common utility room, huge kitchen, 1 generous sized bedroom, full bath and laundry. This property also comes with a double detached garage, new home warranty and upgraded throughout. Next door is also for sale and can be a great addition to any investors portfolio. Located close to Bonnie Doon Train station, Whyte, shops, restaurants and so much more. (id:42336)
Property Details
| MLS® Number | E4393651 |
| Property Type | Single Family |
| Neigbourhood | King Edward Park |
| Amenities Near By | Golf Course, Playground, Public Transit, Schools, Shopping |
| Community Features | Public Swimming Pool |
| Features | See Remarks, Lane |
Building
| Bathroom Total | 4 |
| Bedrooms Total | 4 |
| Amenities | Ceiling - 9ft |
| Appliances | Hood Fan |
| Basement Development | Finished |
| Basement Features | Suite |
| Basement Type | Full (finished) |
| Constructed Date | 2024 |
| Construction Style Attachment | Semi-detached |
| Half Bath Total | 1 |
| Heating Type | Forced Air |
| Stories Total | 2 |
| Size Interior | 1462.3849 Sqft |
| Type | Duplex |
Parking
| Detached Garage |
Land
| Acreage | No |
| Land Amenities | Golf Course, Playground, Public Transit, Schools, Shopping |
Rooms
| Level | Type | Length | Width | Dimensions |
|---|---|---|---|---|
| Basement | Bedroom 4 | 4.11 m | 3.03 m | 4.11 m x 3.03 m |
| Basement | Second Kitchen | 2.69 m | 2.87 m | 2.69 m x 2.87 m |
| Basement | Recreation Room | 3.03 m | 3.79 m | 3.03 m x 3.79 m |
| Main Level | Living Room | 4.43 m | 6.47 m | 4.43 m x 6.47 m |
| Main Level | Dining Room | 3.23 m | 3.24 m | 3.23 m x 3.24 m |
| Main Level | Kitchen | 4.12 m | 4.19 m | 4.12 m x 4.19 m |
| Upper Level | Primary Bedroom | 3.02 m | 3.82 m | 3.02 m x 3.82 m |
| Upper Level | Bedroom 2 | 2.38 m | 3.95 m | 2.38 m x 3.95 m |
| Upper Level | Bedroom 3 | 2.38 m | 4.38 m | 2.38 m x 4.38 m |
https://www.realtor.ca/real-estate/27070492/7904-81-av-nw-nw-edmonton-king-edward-park
Interested?
Contact us for more information
Ray Elwenni
Associate
www.experiencerealtygroup.com/

203-14101 West Block Dr
Edmonton, Alberta T5N 1L5
(780) 456-5656
Moe Charara
Associate
experiencerealtygroup.com/

203-14101 West Block Dr
Edmonton, Alberta T5N 1L5
(780) 456-5656






