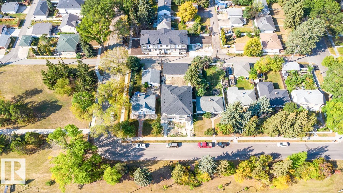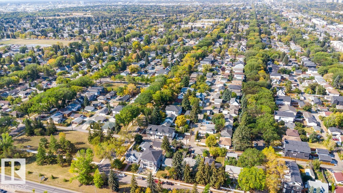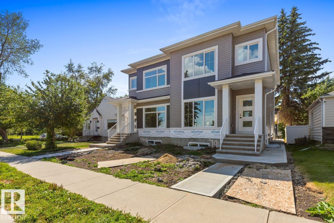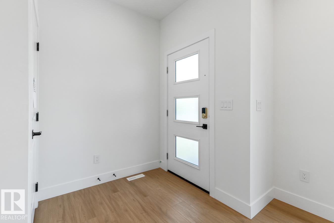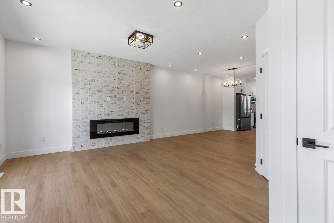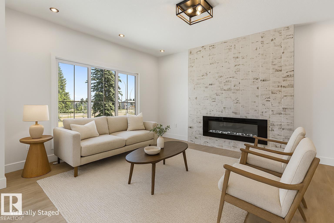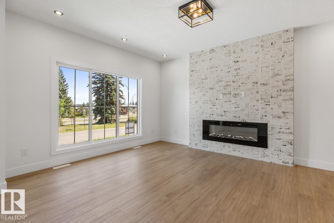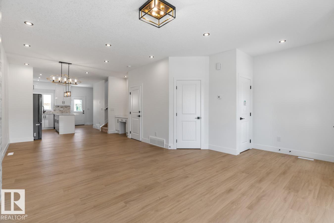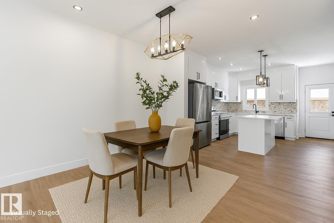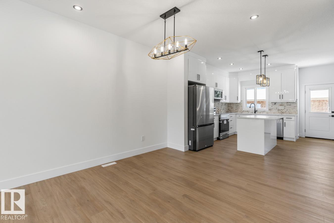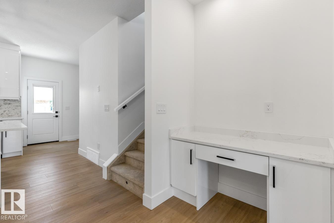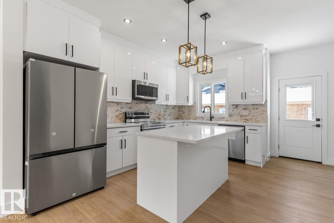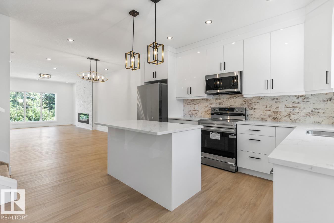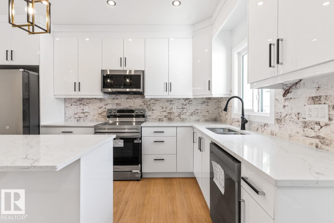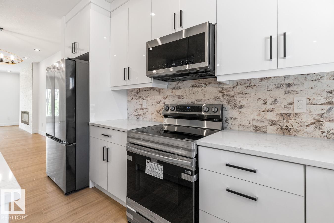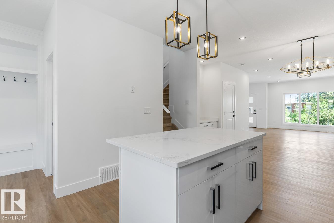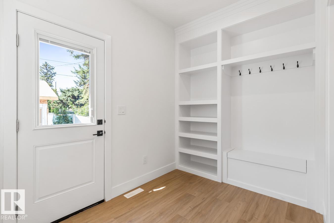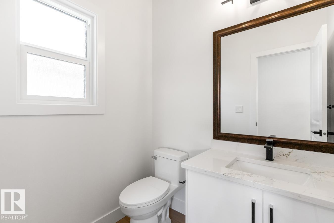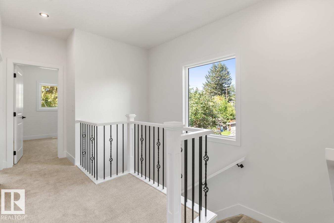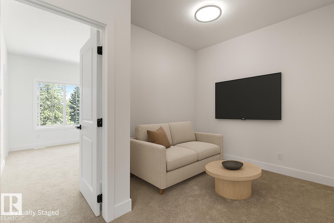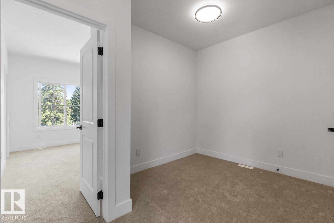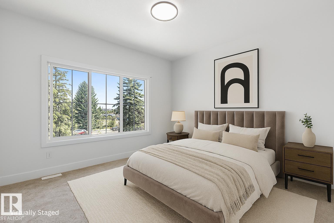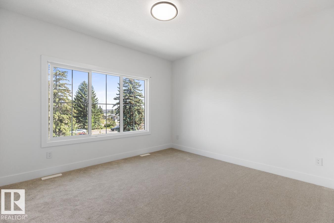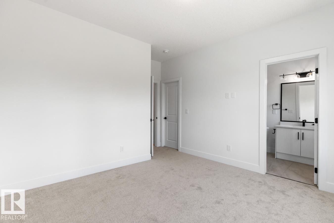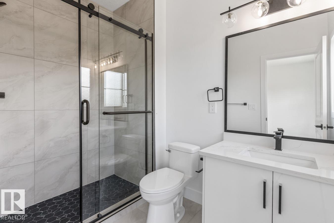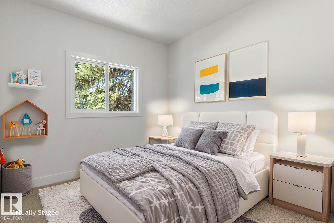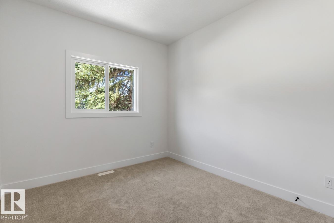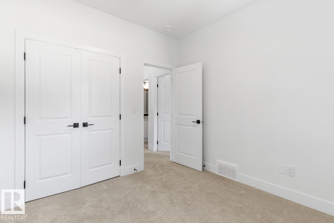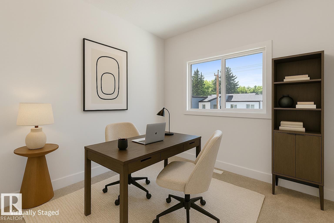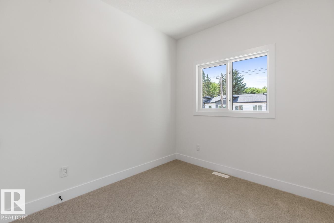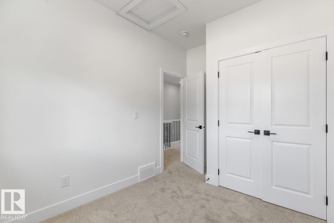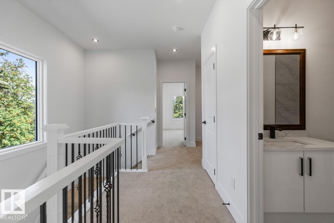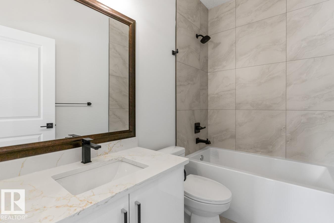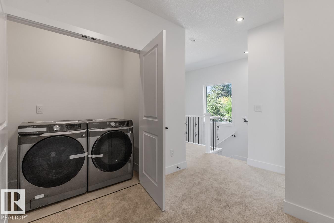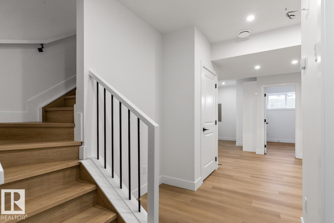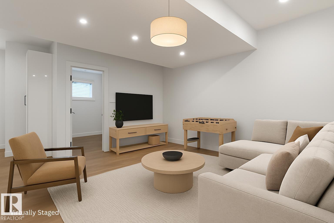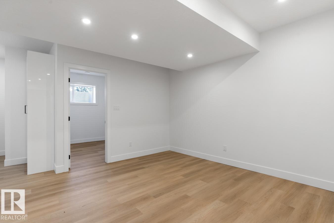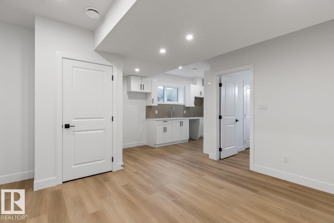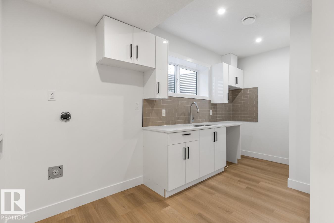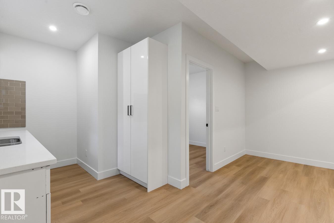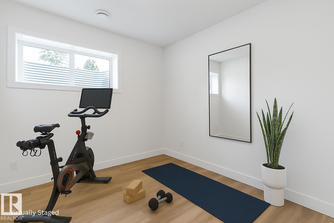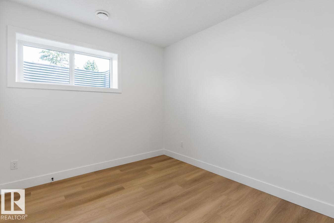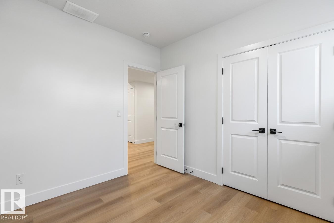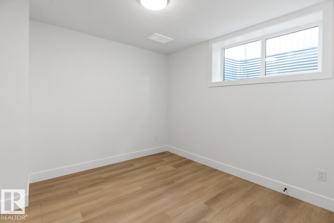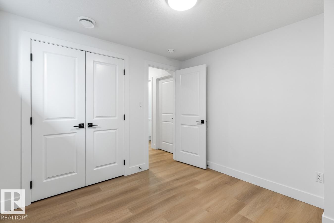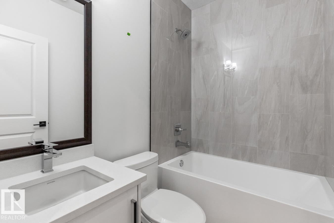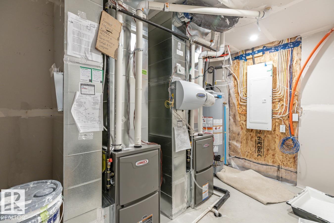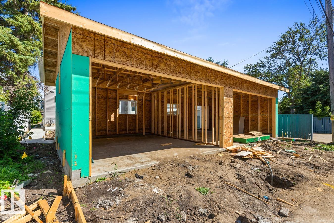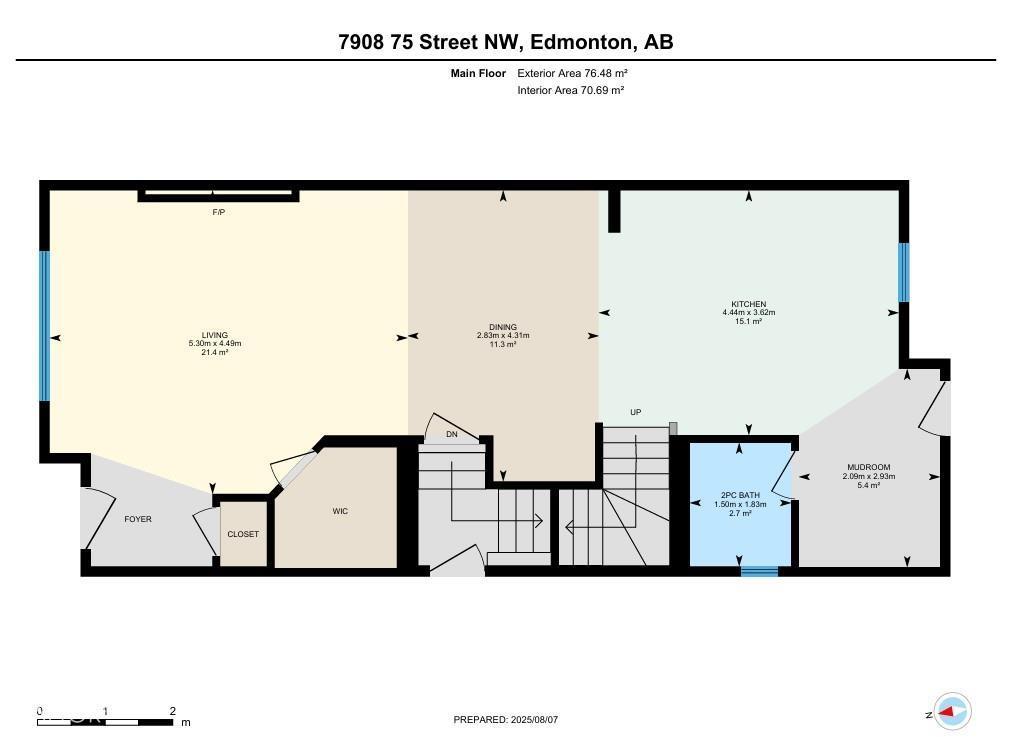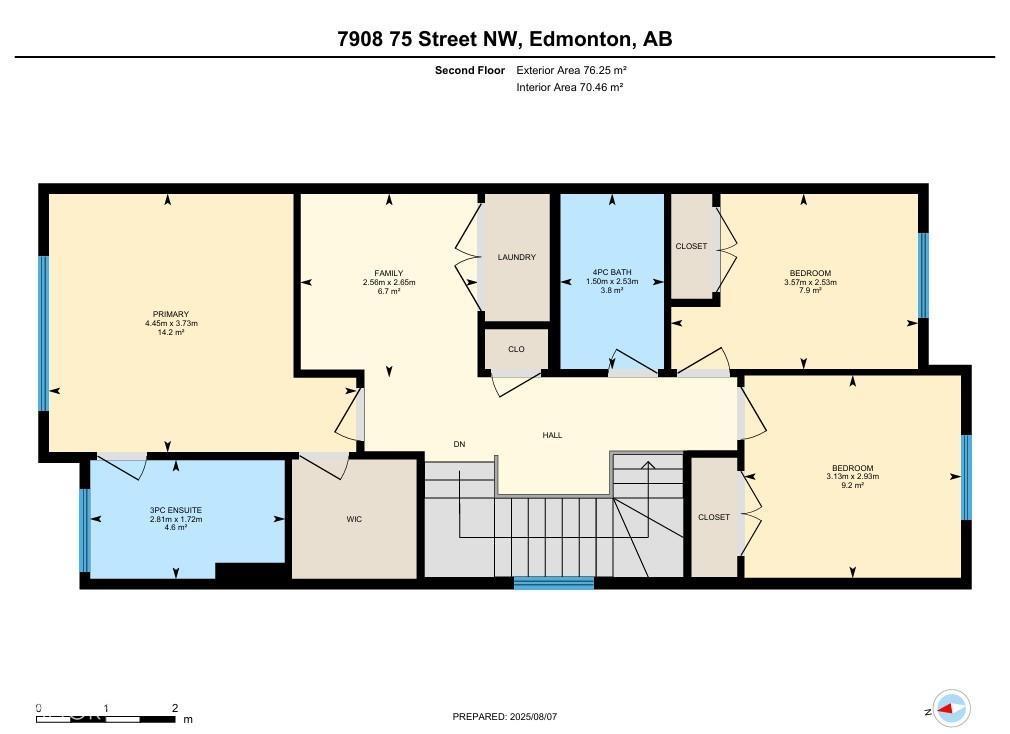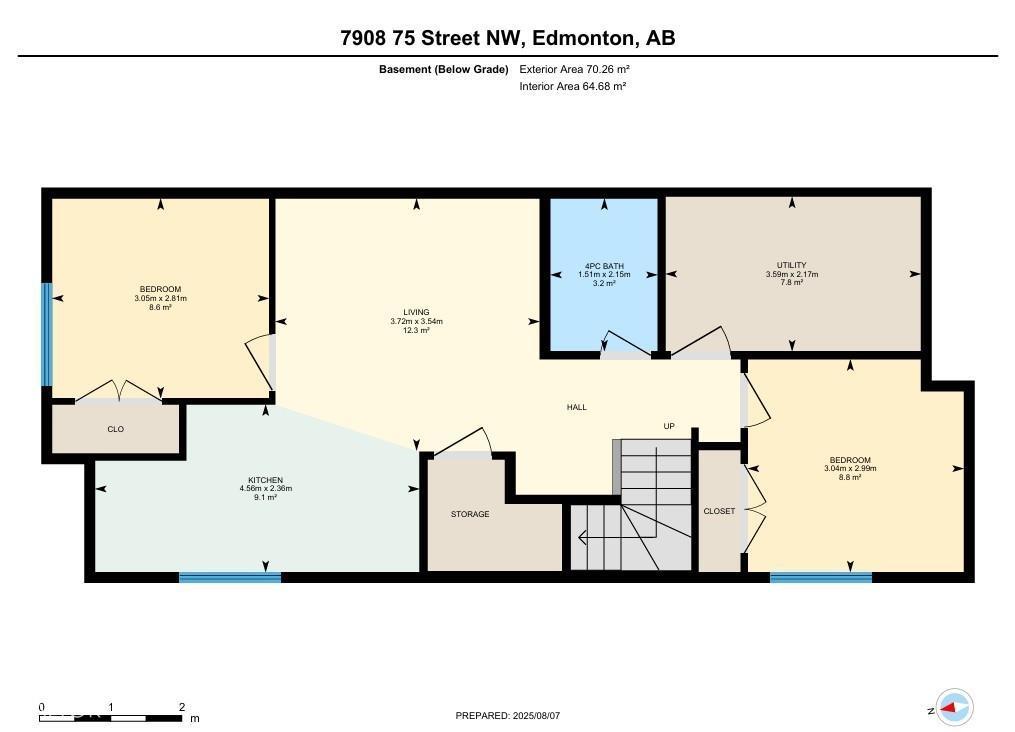7908 75 St Nw Edmonton, Alberta T6C 2G5
$625,000
Fantastic opportunity in King Edward Park! Perfect for investors or first-time buyers! Looking for the perfect blend of style, functionality & potential? This modern 1/2 duplex in this mature, centrally located neighbourhood offers it all! Whether you're a savvy investor looking for a mortgage helper or a family searching for extra space, this home is tailored for today’s needs. With its stunning curb appeal, the main flr boasts a gourmet kitchen complete with built-in bar area & spacious dining/living space perfect for entertaining. A 2pc bath completes this level. Upstairs you'll find 3 spacious bdrms incl. a king size primary with 3pc ensuite. A 4pc bath & convenient laundry rm completes this level. The basement with separate side entrance has a legal 2 bdrm suite! A dbl detached garage & fenced yard completes this beautifully finished & modern home. C/W New Home Warranty & real property report with compliance. You can move in or invest with peace of mind. Don't miss out on this incredible opportunity! (id:42336)
Property Details
| MLS® Number | E4452024 |
| Property Type | Single Family |
| Neigbourhood | King Edward Park |
| Features | See Remarks |
Building
| Bathroom Total | 4 |
| Bedrooms Total | 5 |
| Appliances | Dishwasher, Dryer, Garage Door Opener Remote(s), Garage Door Opener, Microwave Range Hood Combo, Refrigerator, Stove, Washer |
| Basement Development | Finished |
| Basement Features | Suite |
| Basement Type | Full (finished) |
| Constructed Date | 2025 |
| Construction Style Attachment | Semi-detached |
| Half Bath Total | 1 |
| Heating Type | Forced Air |
| Stories Total | 2 |
| Size Interior | 1644 Sqft |
| Type | Duplex |
Parking
| Detached Garage |
Land
| Acreage | No |
Rooms
| Level | Type | Length | Width | Dimensions |
|---|---|---|---|---|
| Basement | Bedroom 4 | 2.81 m | 3.05 m | 2.81 m x 3.05 m |
| Basement | Bedroom 5 | 2.99 m | 3.04 m | 2.99 m x 3.04 m |
| Basement | Second Kitchen | 2.36 m | 4.56 m | 2.36 m x 4.56 m |
| Basement | Utility Room | 2.17 m | 3.59 m | 2.17 m x 3.59 m |
| Main Level | Living Room | 4.49 m | 5.3 m | 4.49 m x 5.3 m |
| Main Level | Dining Room | 4.31 m | 2.83 m | 4.31 m x 2.83 m |
| Main Level | Kitchen | 3.62 m | 4.44 m | 3.62 m x 4.44 m |
| Upper Level | Family Room | 2.65 m | 2.56 m | 2.65 m x 2.56 m |
| Upper Level | Primary Bedroom | 3.73 m | 4.45 m | 3.73 m x 4.45 m |
| Upper Level | Bedroom 2 | 2.93 m | 3.13 m | 2.93 m x 3.13 m |
| Upper Level | Bedroom 3 | 2.53 m | 3.57 m | 2.53 m x 3.57 m |
https://www.realtor.ca/real-estate/28710799/7908-75-st-nw-edmonton-king-edward-park
Interested?
Contact us for more information

Syl R. Sanscartier
Associate
(780) 467-2897

201-5607 199 St Nw
Edmonton, Alberta T6M 0M8
(780) 481-2950
(780) 481-1144

Paul M. Blais
Associate
www.paulblais.ca/
https://twitter.com/Paul_Blais
https://www.facebook.com/PaulBlaisRealtyGroup
https://www.instagram.com/blaisrealtygroup/

201-5607 199 St Nw
Edmonton, Alberta T6M 0M8
(780) 481-2950
(780) 481-1144


