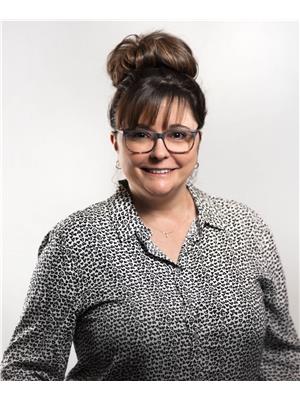7909 105 Av Nw Nw Edmonton, Alberta T6A 3G9
$389,900Maintenance, Insurance, Landscaping
$350 Monthly
Maintenance, Insurance, Landscaping
$350 MonthlyWelcome to this gorgeous townhouse in the highly sought-after Forest Heights neighborhood! Offering 3 good-sized bedrooms and 3 bathrooms, there is a lot of room to enjoy! The thoughtful floor plan features a convenient upstairs laundry & who doesn't LOVE THAT? The basement is also roughed in for a bath & ready for ideas! Outside, you will find a cute deck to relax on with family or guests. A single detached garage offers secure parking and additional storage space. Surrounded by beautiful tree-lined streets, this revitalized neighborhood features modern infill homes that blend seamlessly with established character properties. Enjoy walking trails, river valley access, and the charm of mature landscaping, all while being just minutes from downtown Edmonton for an easy commute. With options for public transportation, this home really has it all. If you are looking for an affordable property that combines style, convenience, and location, this could be an excellent opportunity to call Forest Heights home. (id:42336)
Property Details
| MLS® Number | E4459658 |
| Property Type | Single Family |
| Neigbourhood | Forest Heights (Edmonton) |
| Amenities Near By | Public Transit, Schools, Shopping |
| Features | Lane, Closet Organizers, No Animal Home, No Smoking Home |
| Parking Space Total | 3 |
| Structure | Deck |
Building
| Bathroom Total | 3 |
| Bedrooms Total | 3 |
| Amenities | Ceiling - 9ft, Vinyl Windows |
| Appliances | Dishwasher, Dryer, Garage Door Opener Remote(s), Garage Door Opener, Microwave Range Hood Combo, Refrigerator, Stove, Central Vacuum, Washer |
| Basement Development | Unfinished |
| Basement Type | Full (unfinished) |
| Constructed Date | 2015 |
| Construction Style Attachment | Attached |
| Fire Protection | Smoke Detectors |
| Fireplace Fuel | Gas |
| Fireplace Present | Yes |
| Fireplace Type | Corner |
| Half Bath Total | 1 |
| Heating Type | Forced Air |
| Stories Total | 2 |
| Size Interior | 1549 Sqft |
| Type | Row / Townhouse |
Parking
| Detached Garage |
Land
| Acreage | No |
| Land Amenities | Public Transit, Schools, Shopping |
| Size Irregular | 226.01 |
| Size Total | 226.01 M2 |
| Size Total Text | 226.01 M2 |
Rooms
| Level | Type | Length | Width | Dimensions |
|---|---|---|---|---|
| Main Level | Living Room | 3.07 m | 4.03 m | 3.07 m x 4.03 m |
| Main Level | Dining Room | 3.79 m | 3.61 m | 3.79 m x 3.61 m |
| Main Level | Kitchen | 3.79 m | 5.49 m | 3.79 m x 5.49 m |
| Upper Level | Primary Bedroom | 3.48 m | 4.31 m | 3.48 m x 4.31 m |
| Upper Level | Bedroom 2 | 2.52 m | 4.09 m | 2.52 m x 4.09 m |
| Upper Level | Bedroom 3 | 2.49 m | 4.09 m | 2.49 m x 4.09 m |
https://www.realtor.ca/real-estate/28917337/7909-105-av-nw-nw-edmonton-forest-heights-edmonton
Interested?
Contact us for more information

Jill Turgeon
Associate
www.stageandsellrealestate.ca/
https://www.facebook.com/thestagingagentjillturgeonexp/
https://www.instagram.com/thestagingagentjillturgeon/
https://www.youtube.com/@thestagingagent
Suite 133, 3 - 11 Bellerose Dr
St Albert, Alberta T8N 5C9
(780) 268-4888






































