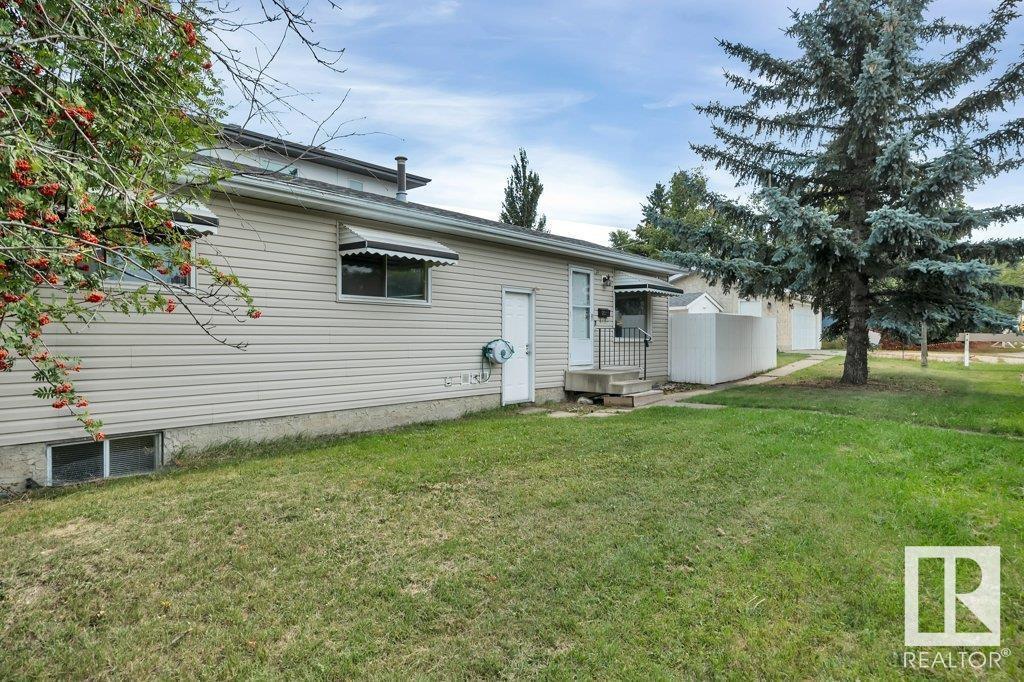7911 97 St Nw Edmonton, Alberta T6E 6B7
$375,000
Welcome to this amazing opportunity to own a home in the very desirable Ritchie community. This bungalow is ready for a new owner to make it their own with the option to put a legal suite in the basement. Property is in need of cosmetic updating and will need all new flooring, paint, baseboards and trim. You also have the option to do new kitchens and bathrooms. There is a separate entrance to the basement, with laundry on both levels and all the plumbing for a kitchen, a legal suite in the basement would be a great option. Main level has 3 bedrooms, a 4-piece bathroom, kitchen, living room, dining room and laundry room. Basement has a large bedroom, a 4-piece bathroom, laundry, plumbing is there for a 2nd kitchen, living room and dining room. Close to schools, parks, shopping, U of A, and Whyte Ave. (id:42336)
Property Details
| MLS® Number | E4405664 |
| Property Type | Single Family |
| Neigbourhood | Ritchie |
| Amenities Near By | Golf Course, Playground, Public Transit, Schools, Shopping |
| Features | Corner Site, Lane |
| Parking Space Total | 4 |
Building
| Bathroom Total | 2 |
| Bedrooms Total | 4 |
| Appliances | Dishwasher, Dryer, Refrigerator, Stove, Washer |
| Architectural Style | Bungalow |
| Basement Development | Partially Finished |
| Basement Type | Full (partially Finished) |
| Constructed Date | 1982 |
| Construction Style Attachment | Detached |
| Heating Type | Forced Air |
| Stories Total | 1 |
| Size Interior | 1005.3492 Sqft |
| Type | House |
Parking
| Detached Garage | |
| Oversize |
Land
| Acreage | No |
| Land Amenities | Golf Course, Playground, Public Transit, Schools, Shopping |
| Size Irregular | 468.73 |
| Size Total | 468.73 M2 |
| Size Total Text | 468.73 M2 |
Rooms
| Level | Type | Length | Width | Dimensions |
|---|---|---|---|---|
| Basement | Bedroom 4 | 5.5 m | 4.13 m | 5.5 m x 4.13 m |
| Basement | Utility Room | 2.293.90 | ||
| Basement | Recreation Room | 5.475.57 | ||
| Main Level | Living Room | 3.48 m | 4.63 m | 3.48 m x 4.63 m |
| Main Level | Dining Room | 2.42 m | 3.2 m | 2.42 m x 3.2 m |
| Main Level | Kitchen | 2.42 m | 2.74 m | 2.42 m x 2.74 m |
| Main Level | Primary Bedroom | 3.16 m | 3.56 m | 3.16 m x 3.56 m |
| Main Level | Bedroom 2 | 2.41 m | 3.17 m | 2.41 m x 3.17 m |
| Main Level | Bedroom 3 | 2.61 m | 3.58 m | 2.61 m x 3.58 m |
| Main Level | Laundry Room | 2.31 m | 2.06 m | 2.31 m x 2.06 m |
https://www.realtor.ca/real-estate/27392702/7911-97-st-nw-edmonton-ritchie
Interested?
Contact us for more information

Shaun C. Cunningham
Associate
(780) 447-1695
https://realestateinyeg.ca/
https://twitter.com/CunninghamShaun
https://www.facebook.com/Shaun-Cunningham-REALTOR-130308780369920
https://ca.linkedin.com/in/shaun-cunningham-a48081205

200-10835 124 St Nw
Edmonton, Alberta T5M 0H4
(780) 488-4000
(780) 447-1695





































